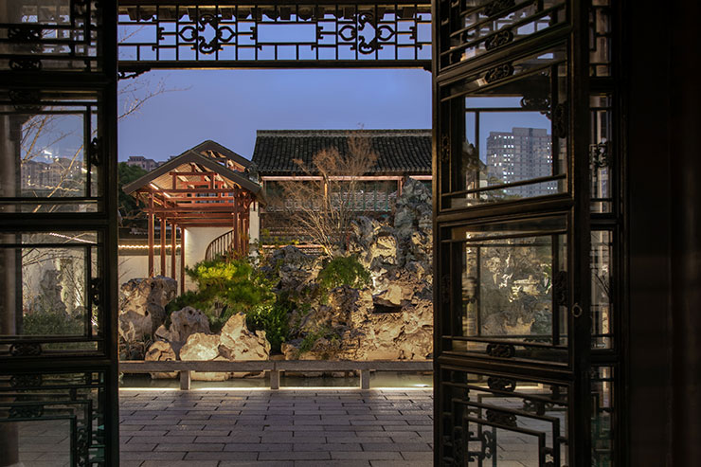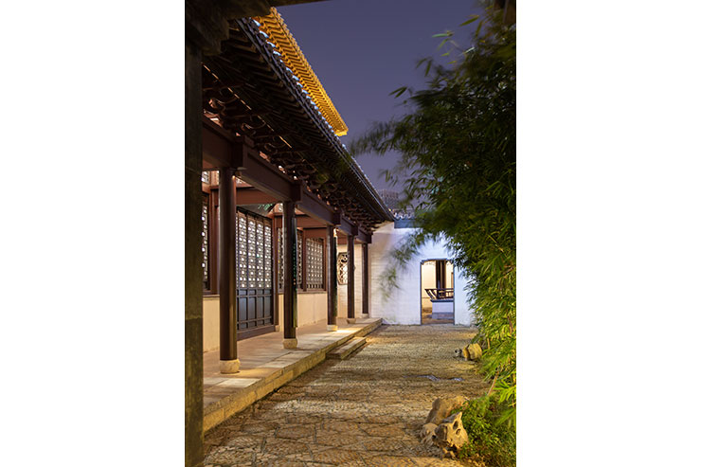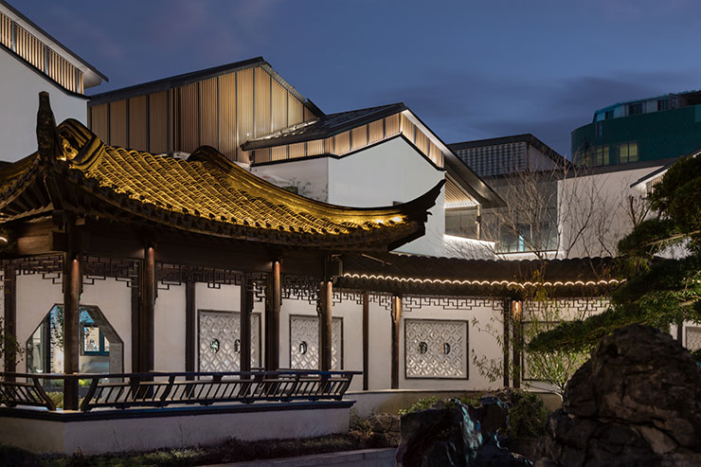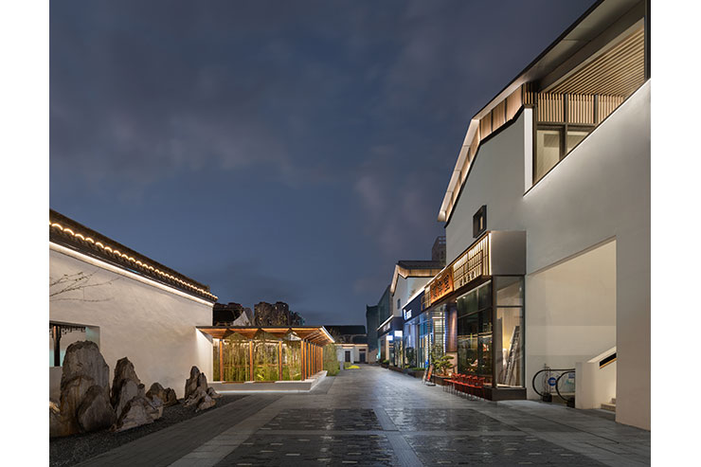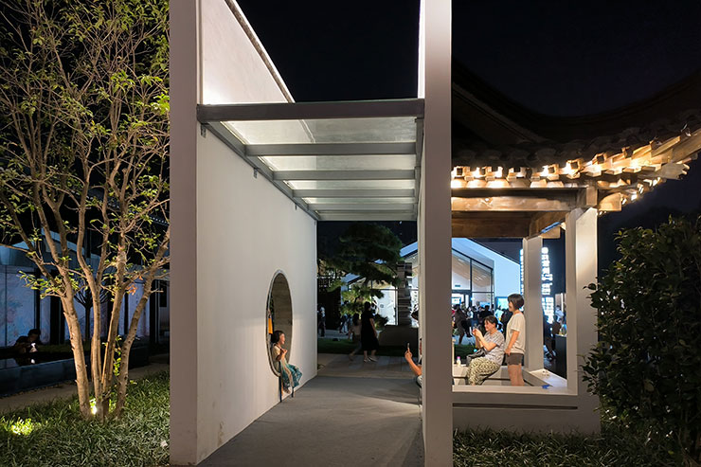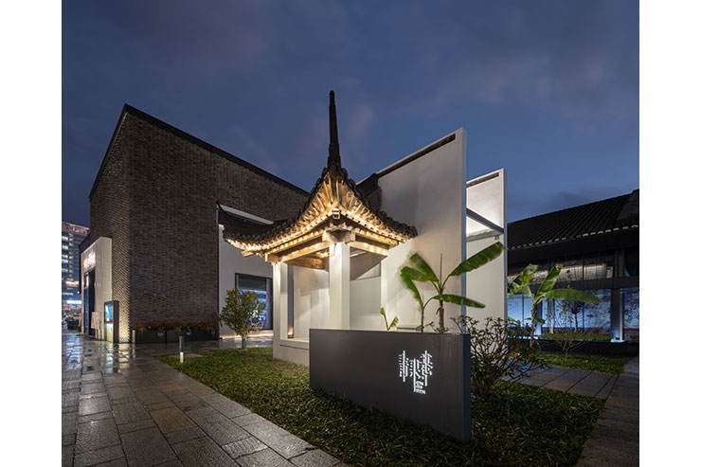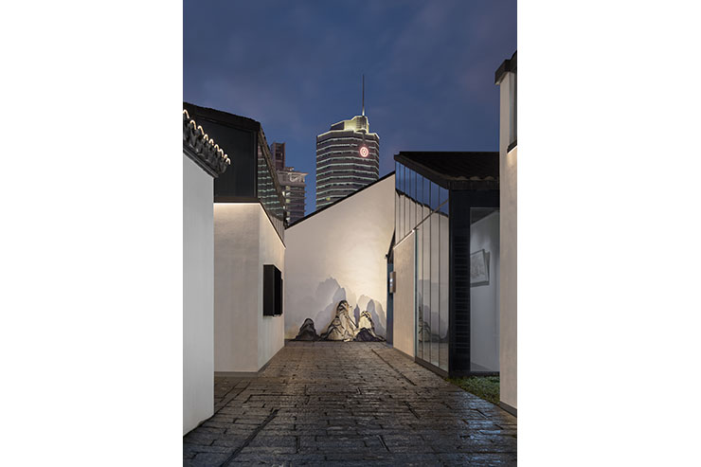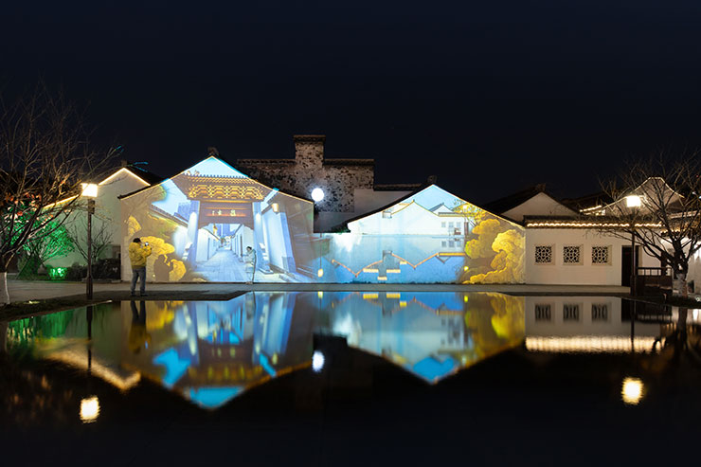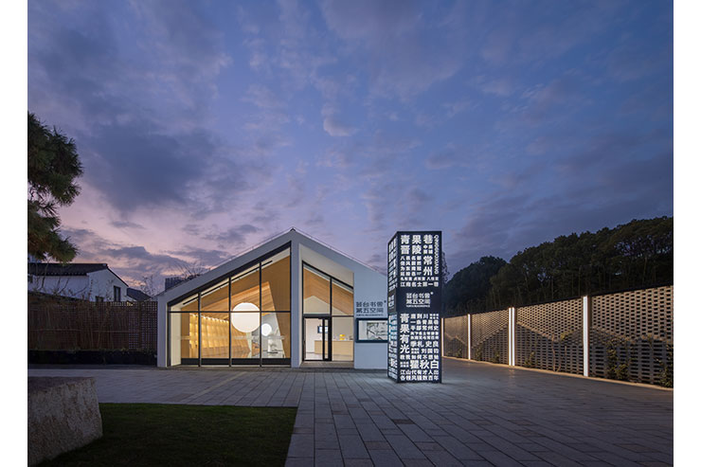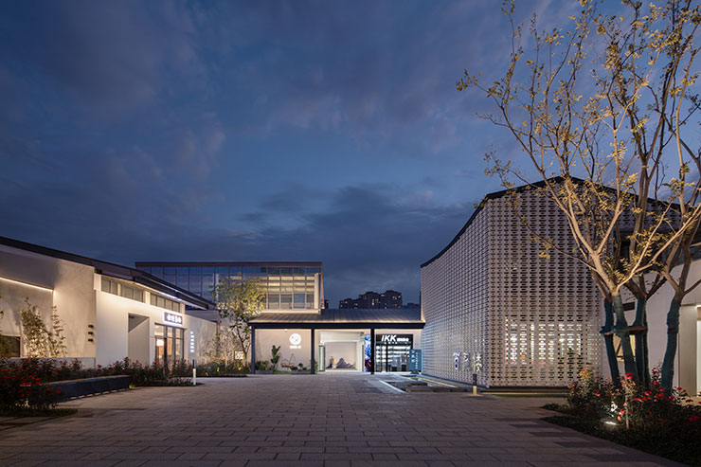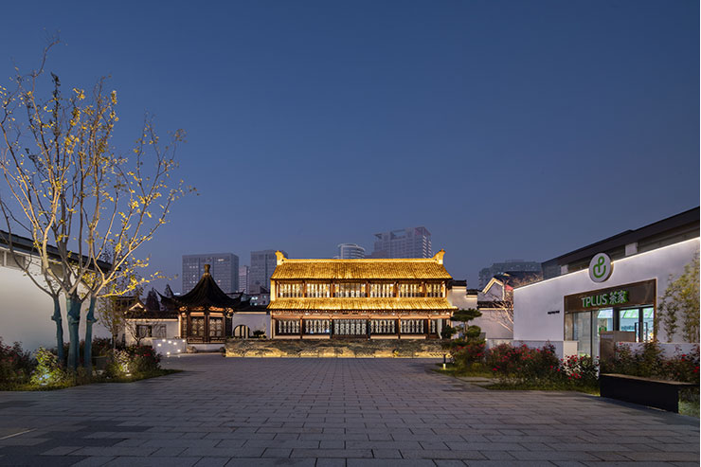- ABOUT
- JUDGING
- ATTEND THE EVENT
- CONTACT
- MORE
- 2024 Entries
- Installations 2024
- Past Winners
- Subscribe
- [d]arc directory
- arc magazine
- darc magazine
Changzhou Qingguo Lane Historic and Cultural District, China
ProjectChangzhou Qingguo Lane Historic and Cultural DistrictLocationChangzhou, ChinaLighting DesignBeijing Tsinghua Holdings Habitat Development Lighting Institute, ChinaAdditional DesignChangzhou Illumination Engineering CoClientChangzhou Jinling Investment GroupLighting SuppliersLiteMagic, ROLEDS
Changzhou Qingguo Lane Historic and Cultural District has a planned total construction area of 74,000 square meters. Architectural complexes of Ming Dynasty, Qing Dynasty and Republic of China, have been repaired, with two gardens being restored and Hui-style architecture being revitalized. The lighting design uses light to guide visitors, shapes the beauty of oriental gardens, and creates a dynamic neighborhood with the interweaving of old and new.
The old and new buildings are distinguished by lighting methods. The linear LED under the eaves of the historical buildings is evenly lit, and tiles are decorated through corrugated roof tile lights, echoing the atmosphere of ancient buildings and creating a moody commercial atmosphere. The new Chinese style buildings outline the shape of the grille and cornice through linear LED, which emphasizes its special texture, creating an energetic experiential space. Floodlights illuminate the neighborhood landscape and trees, soften the contrasting landscape, and shape the project’s multifaceted space.
In the dynamic space, the lighting design emphasizes “sight attraction”. The west entrance uses the white wall and the reflection on the water to create an iconic scene. The cultural IP of Qingguo Lane is exported as an eye-catching content. The lighting in the She Garden, and the main street are designed in concert with the landscape design of classical Chinese gardens. The floodlight is used to illuminate the iconic landscape in the promenade and the landscape pieces seen from the windows. The mountain wall enriches the visual landscape by increasing the projection images, moulding the beauty of the classical Chinese gardens which one step makes a difference.
In the rest space, the lighting enhances the ornamental value of the architectures and addresses hidden luminaires and glare. Various lighting scenes are designed to match different usages, and the architectures can be naturally switched between “ornamental landscape” and “performance background” to achieve the integration of people and scenery.
To enhance the comfort of visitors and not to destroy the daytime landscape effect, all lighting devices shall not be exposed while functional lighting is working. Due to the large area of the She Garden, the design team uses virtual reality software to simulate the diffuse reflection effect, ensuring the success of this technology. The structural limitations of the landscape seats cause some of the lighting effects to be lost. The lighting team used diffuse light from the surrounding area to enhance the luminance of the square, the power of the lamps under the eaves of the walls on both sides was increased, and add additional landscape tree lighting, ensuring the functional lighting of the square.
Existing landscape sculpture are used at the west entrance projection plaza to hide the projection equipment. The designers calculate the power, size and weight of the projection equipment and make load-bearing calculations on the sculpture. The projector is installed at a safe height. Based on the formal aesthetics of the sculpture itself, structural welding is added to fix the projector. While protecting the sculpture maximumly, it reasonably considers the daytime and nighttime effects.
The designers involved in this project are: Jing Guo, Jufeng Zhang, Xingyue Zhang, Yao Chen. Jia Liu, Yan Zhang, Yadong Shi, Wei Ling, Linyuan Yao, Wei Shi
