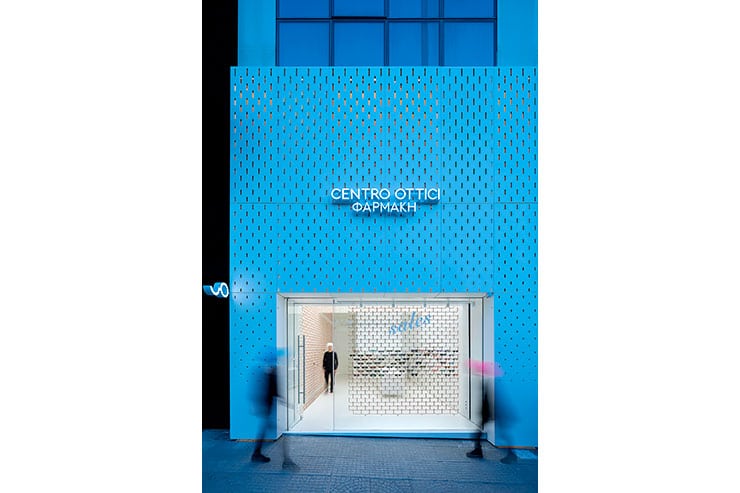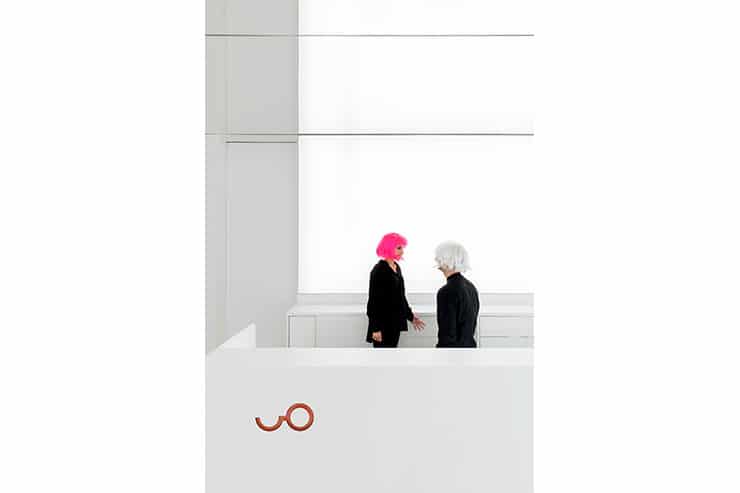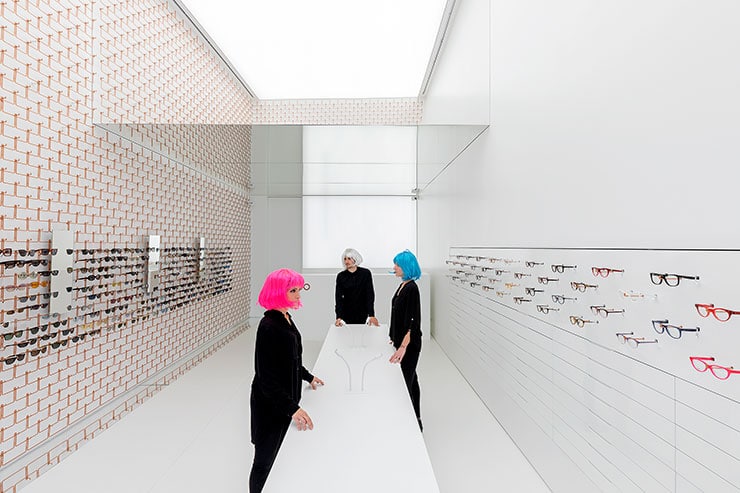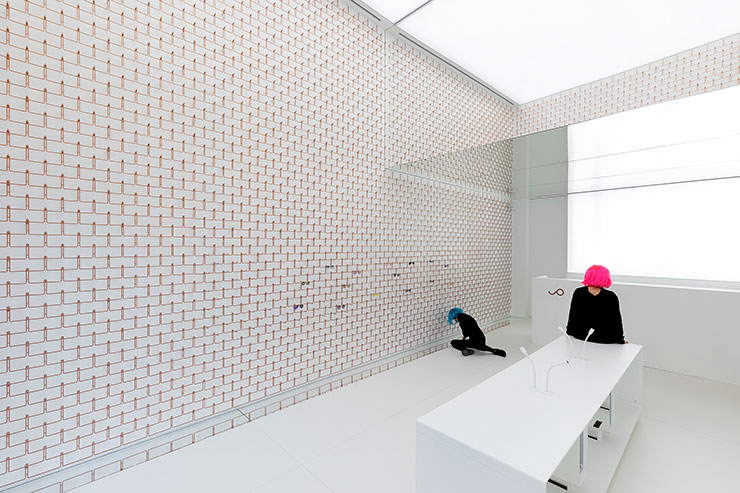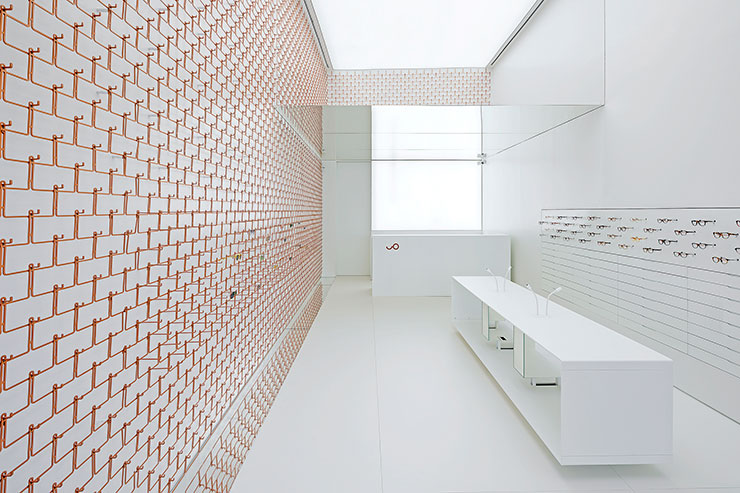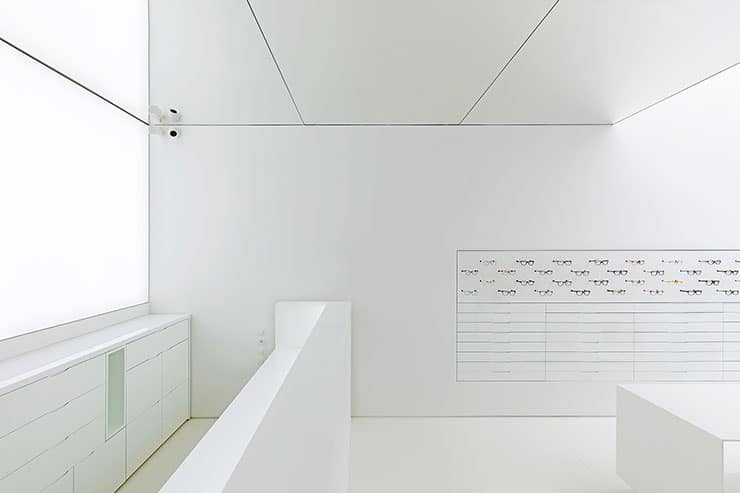This website uses cookies so that we can provide you with the best user experience possible. Cookie information is stored in your browser and performs functions such as recognising you when you return to our website and helping our team to understand which sections of the website you find most interesting and useful.
Centro Ottici, Greece
ProjectCentro OtticiLocationAthens, GreeceLighting DesignDANILOF light + perception, GreeceArchitectMOLD Architects, GreeceClientCentro OtticiLighting SuppliersBarissol, BrightPhotographyAris Voumvakis
MOLD Architects renovated a 40-year old eyewear store in southern Athens. According to the Architects: “the aim was to reimagine the product itself as a structural element, whose repetition would produce the architectural space. This resulted in a concept with a special metal grid designed to display sunglasses in a space with minimal presence of objects, absence of colour, reflective and illuminating surfaces and the complete absence of shadows.”
DANILOF light + perception collaborated creatively with the Architects in order to deliver a lighting solution that will fulfil the architectural intent. Various 3d photometric models were carried out in order to conclude on the final layout of all the elements of the composition and to ensure that the best visual environment for the concept will be achieved.
The final minimal lighting scheme consists of three components: a) a luminous stretched ceiling at the higher part of the tight space, b) a luminous stretched wall at the back end and c) mirrors and white surfaces that reflect and redirect the lighting. A striking but at the same time subtle visual result is achieved that enhances the space, reveals the products and creates the feeling of being outdoors inside.
