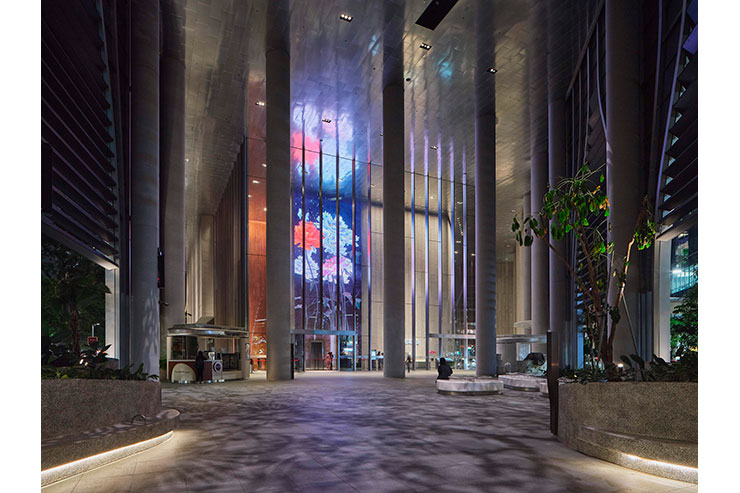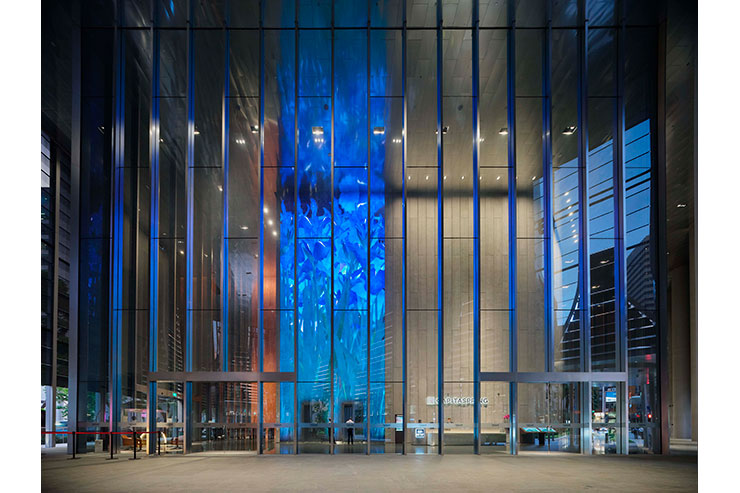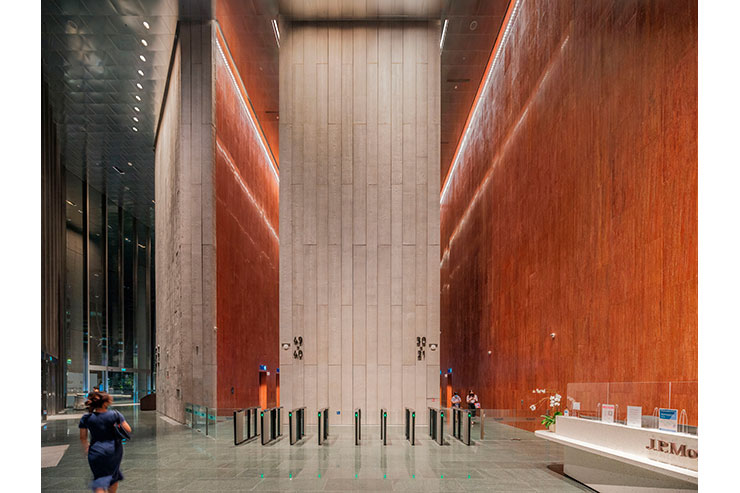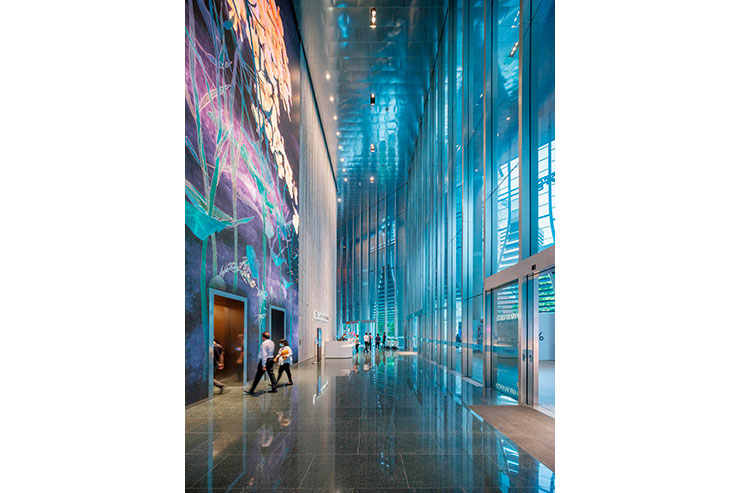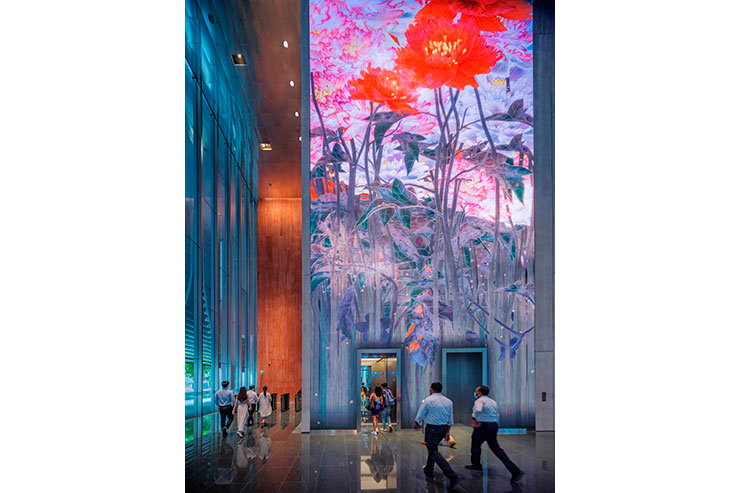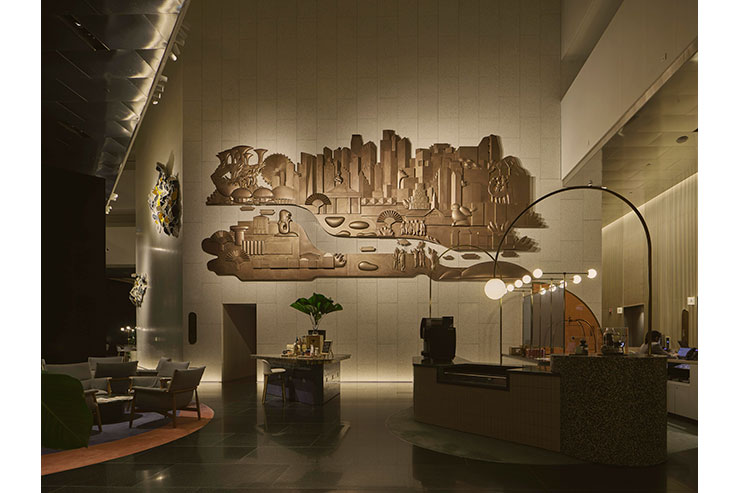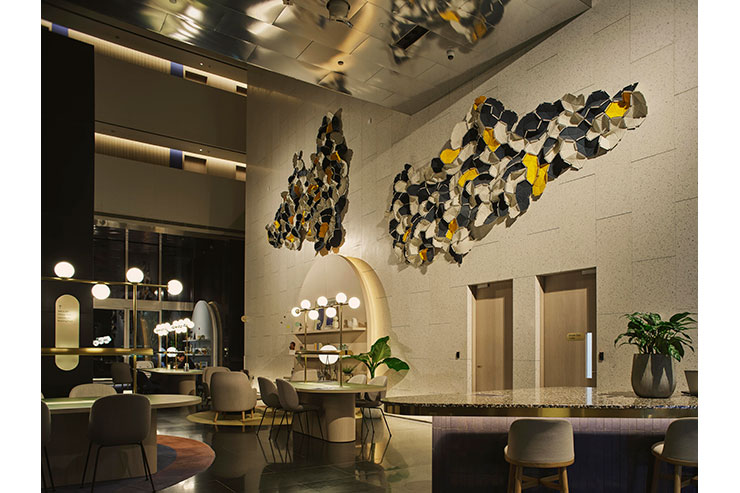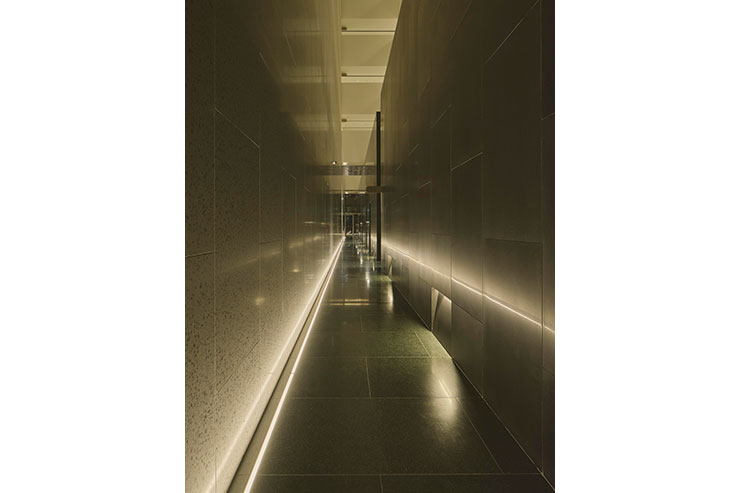- ABOUT
- JUDGING
- CONTACT
- MORE
- 2024 Entries
- Installations 2024
- Past Winners
- Subscribe
- [d]arc directory
- arc magazine
- darc magazine
CapitaSpring, Singapore
ProjectCapitaSpringLocationSingaporeLighting DesignNipek, SingaporeArchitectBIG, DenmarkAdditional DesignInterior design (Service Residence Lobby): Takenouchi WebbClientCapitaLand Development, CapitaLand Integrated Commercial Trust and Mitsubishi EstateLighting SuppliersEndo Lighting, Erco, iGuzzini, LuciPhotographyRaphael Olivier, Fabian Ong
Located in the heart of Singapore’s Central Business District, CapitaSpring is intended to be a high-profile and sophisticated mixed-use development. Lighting for the lobbies and common areas is important to showcase this image.
Entering the building, you are greeted by a vast, 18-metre-high lobby space. The sheer volume of such a space presented a lighting challenge on how to showcase the high ceilings and the different materials on the wall surfaces. The striking polished red travertine walls are lit from above by linear wall grazer fittings concealed in the ceiling coves. The board-formed concrete panels on the core walls are entirely illuminated by high-ceiling wallwasher downlights, so that the entire wall can be seen from outside the lobby. Contrasting brightness of spotlights on the floor creates a sophisticated and modern office lobby, instead of a uniformly lit interior. This comfortable contrast also allows a continuation with the semi outdoor space in front of the lobby– the City Room – which is lit by Gobo projectors showing tree canopy.
The Service Residence Lobby is equally a unique space with impressive volume. The lobby opens up to a high atrium which means that light fixture locations are limited. Lighting elements are hence carefully considered to ensure that the lobby space is sufficient for both relaxing and working. Low level and decorative lighting are used to provide task lighting and create an intimate ambiance in the space. Large artworks on the wall are highlighted using spotlights mounted on the sides of the balustrade which are placed with careful study so as to not be obtrusive in the space while providing the necessary emphasis on the important artworks.
Linear uplights are used to highlight the walls, subtly showing the boundaries of the core wall. Seating spaces are highlighted by downlights in ceiling where possible, and diffused glow from the decorative lighting provides functional lighting as well as becoming a feature element. As the guestroom corridor faces into the atrium, lighting of the corridor is important as it contributes to the overall experience of the huge volumed common space. Cove lighting is used to highlight the wooden wall. This creates expressed lines between the solid balustrade and warm timber corridor walls which becomes a feature.
