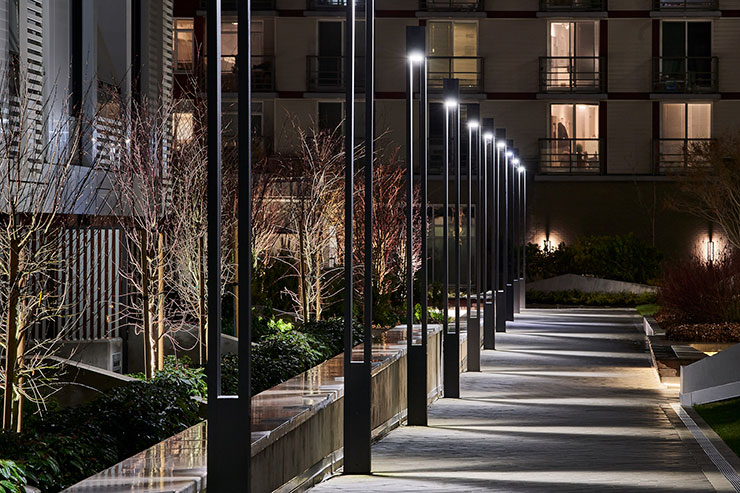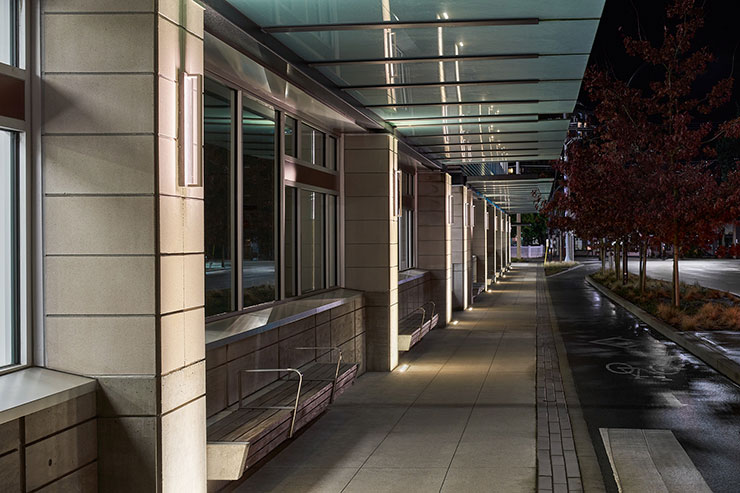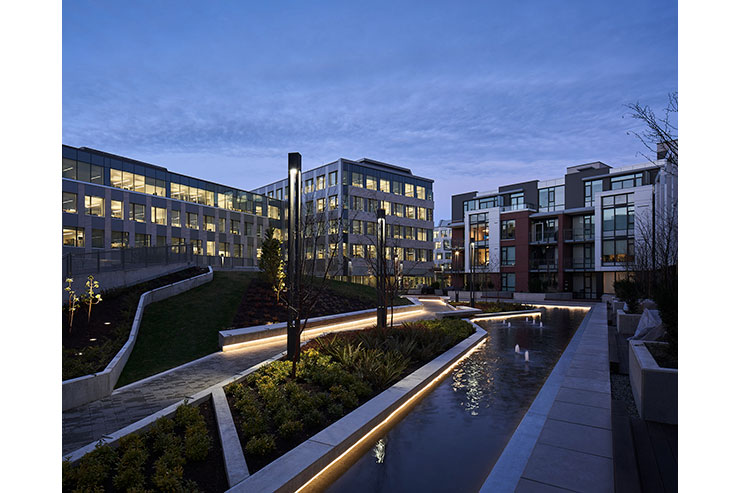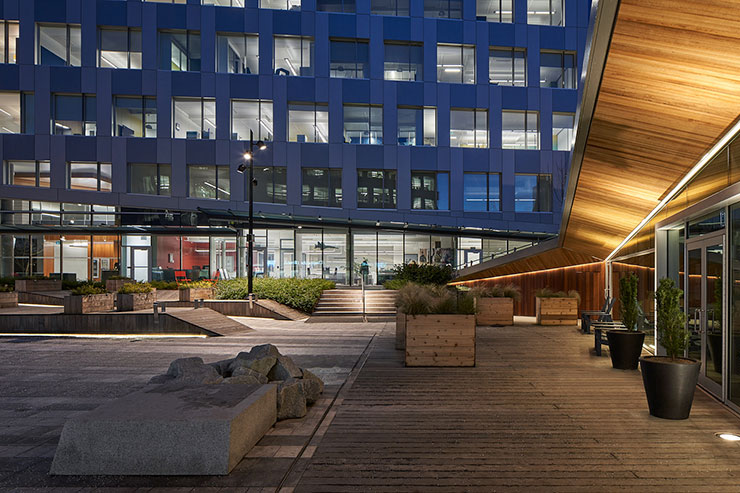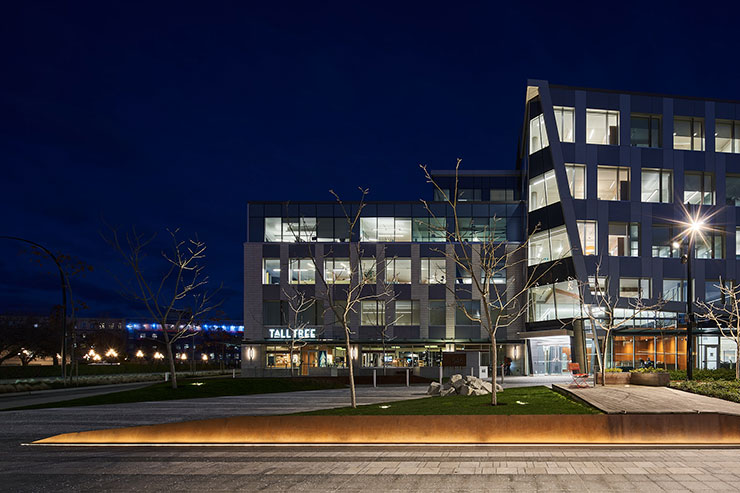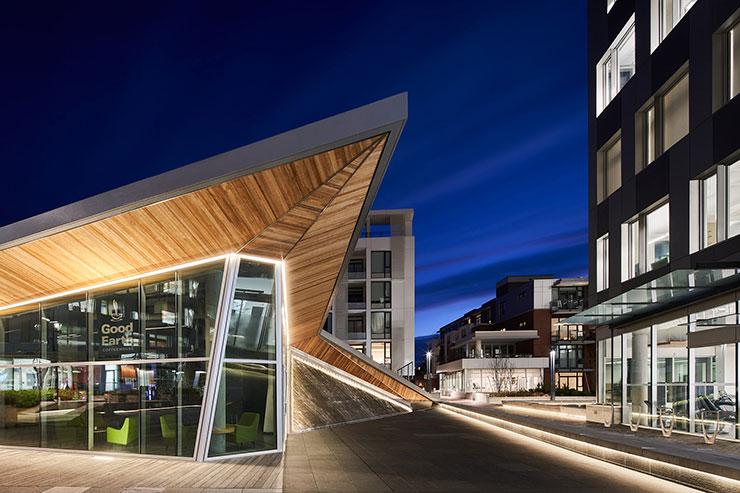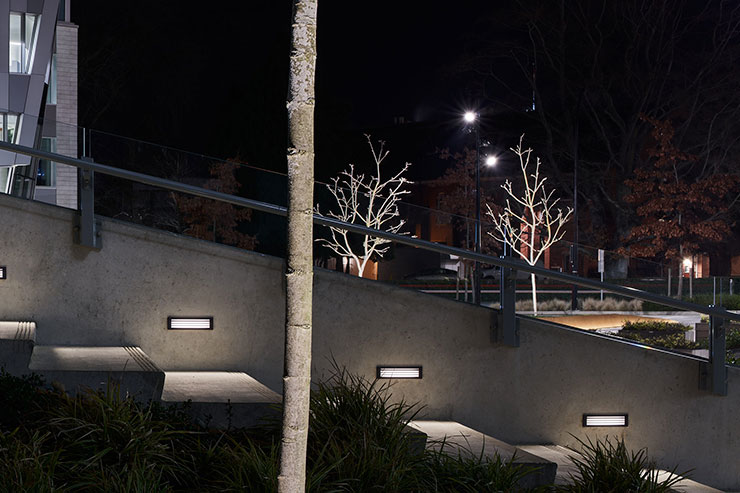- ABOUT
- JUDGING
- ATTEND THE EVENT
- CONTACT
- MORE
- 2024 Entries
- Installations 2024
- Past Winners
- Subscribe
- [d]arc directory
- arc magazine
- darc magazine
Capital Park, Canada
ProjectCapital ParkLocationVictoria, CanadaLighting DesignAES Engineering, CanadaArchitectPWL Landscape Architects, HDR Architecture/Endall Elliot Associates, CanadaClientJawl Properties and Concert PropertiesLighting SuppliersLithonia, Bega, FC, We-ef, Senso, Cole Lighting, SSL, Selux, LumenpulsePhotographyLatreille Photography
Located in one of Victoria’s most historic neighborhoods, the Capital Park Mixed-Use Development is made up of seven buildings stretching across three lots and is responsible for nearly an entire city block of Victoria’s downtown core. The project took place over the span of three phases and eight years. The first phase required extensive preparation and planning to ensure the lighting design could be applied consistently over the course of the following years of construction. Capital Park required an innovative approach to highlight the bold architectural elements of the development while remaining subdued enough to be respectful of the surrounding regional landmarks and provide functional illuminance to meet the users’ needs.
Unique lighting elements were integrated perfectly with the architectural environment of the site to achieve a seamless and elegant appearance. Exposed fixture aesthetics were carefully selected to mirror surrounding architectural elements. Luminaires were blended into landscape details to highlight the unique rusted iron elements, lighting on the pond wall was applied to enhance its overall appearance, and handrails and step lighting were used to assist with transient wayfinding. Capital Park’s site fixtures are controlled automatically with a combination of timers and photocells and exceed the project’s Energy Code requirements.
The site lighting plan, carefully designed over the first year of the project, was completely custom with various foundational design concepts that brought to life the architect’s vision. This included post-tops, coves, scones, up-lighting, and step lighting. Other key design principals kept fixture types to a minimum throughout Capital Park’s extensive site. Glare reduction was applied to eliminate unwanted light pollution in consideration for the residential units and adjoining historic neighborhood.
Project objectives were impressively achieved while only using 40% of the lighting power density allowance. All up-lighting was designed to be contained underneath building soffits and tree canopies.
