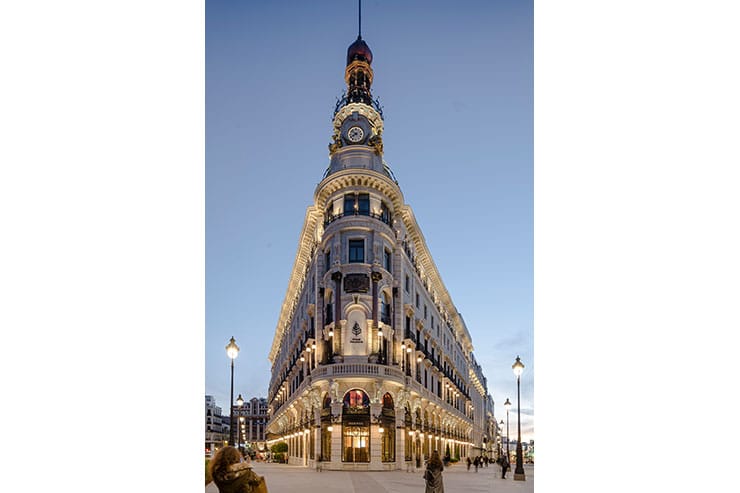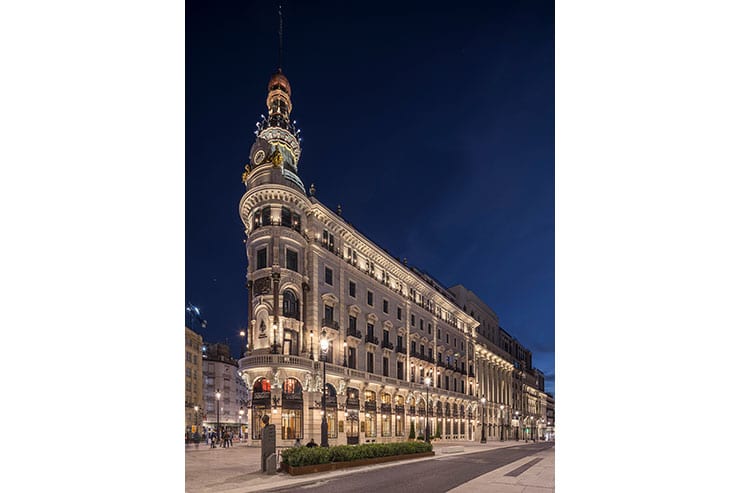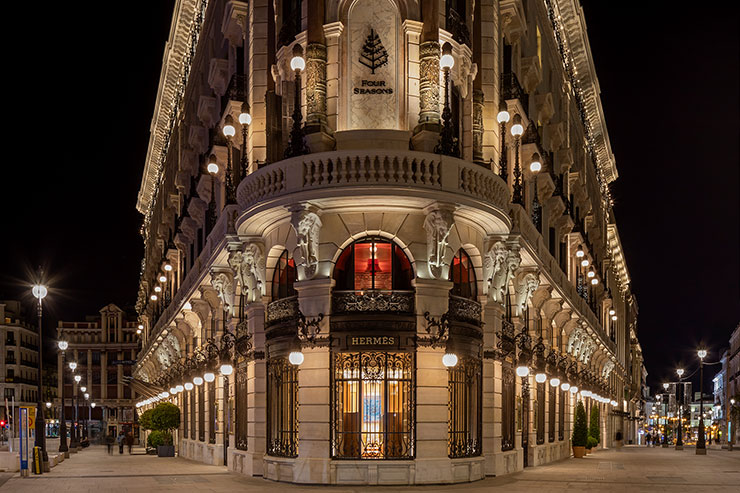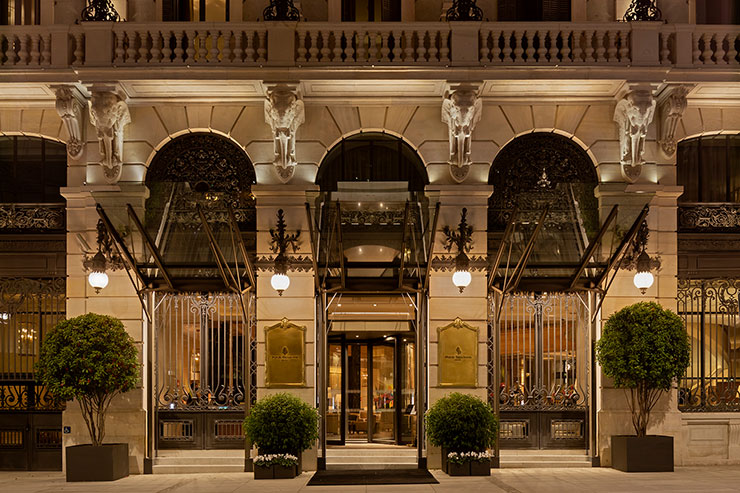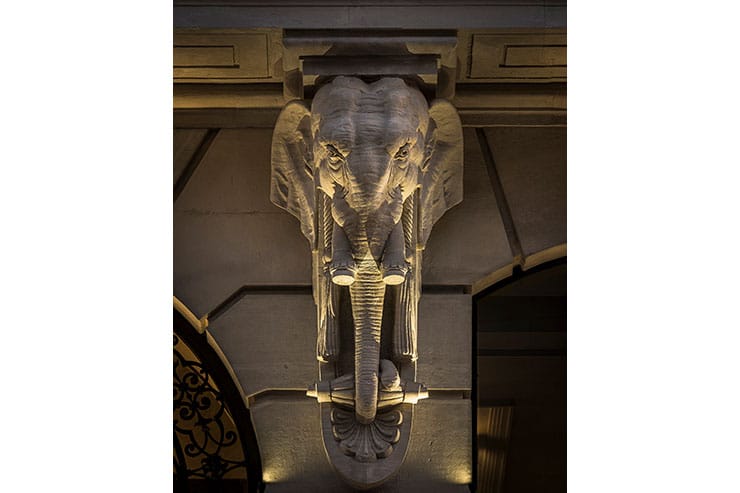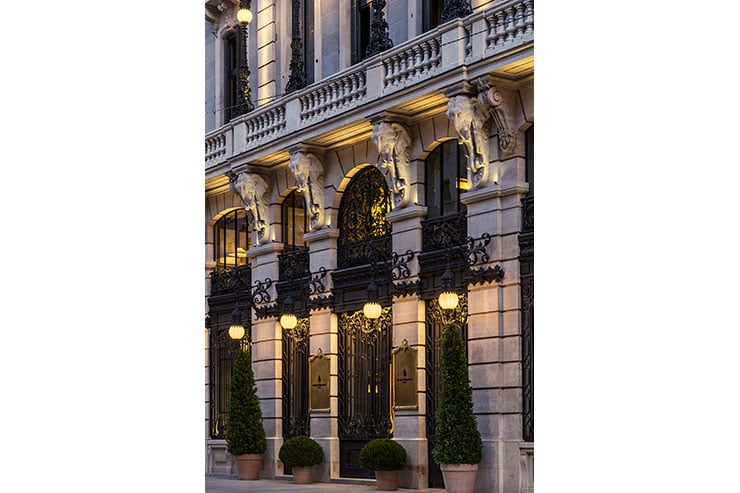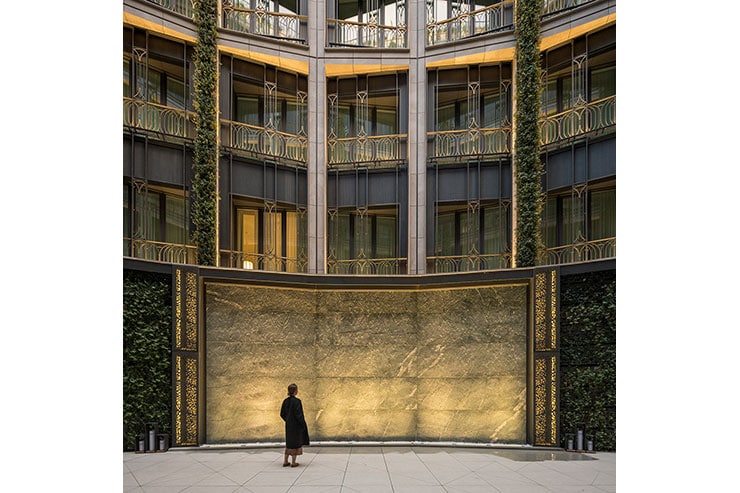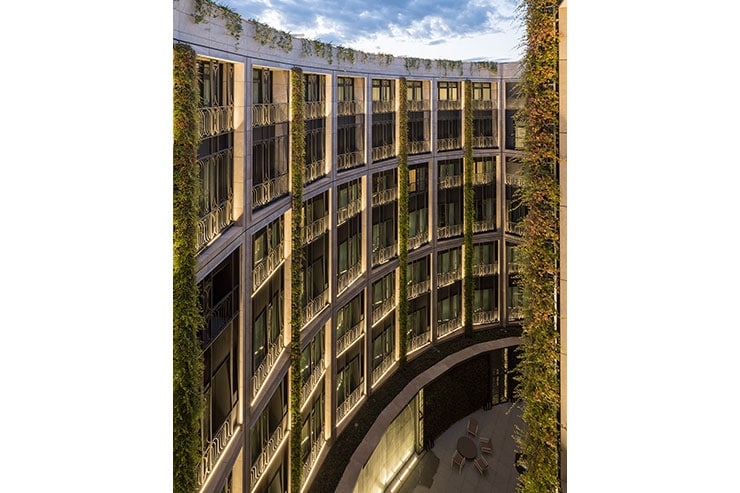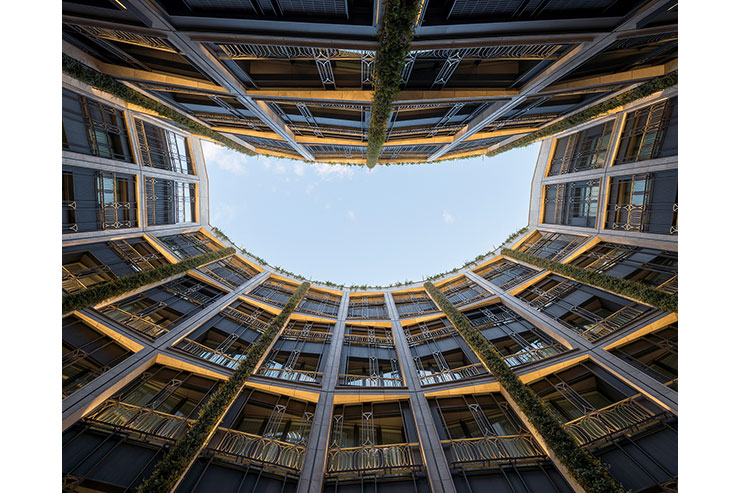This website uses cookies so that we can provide you with the best user experience possible. Cookie information is stored in your browser and performs functions such as recognising you when you return to our website and helping our team to understand which sections of the website you find most interesting and useful.
Canalejas Centre, Spain
ProjectCanalejas CentreLocationMadrid, SpainLighting DesignAnoche, SpainArchitectEstudio Lamela Arquitectos, SpainInterior DesignBG Arquitectura, SpainLighting SuppliersLumenpulse, LightGraphix, LED Linear, Segul
Situated in the centre of Madrid, near to Plaza del Sol, Spain, the cultural heritage landmark facades of the seven buildings that compose the Canalejas Centre and the Four Seasons, has undergone an absolute renovation, keeping only the historical facades and rebuilding completely all the interiors, in order to join the seven buildings in a single one.
The seven building are formed by ten facades built at different times from 1882 to 1974. This means that the architectural styles are different and that each of the facades has unique elements. After a deep analysis, the intention was to establish a unifying criterion but at the same time does not lose the unique characteristics of each façade.
The prime generator for the lighting concepts was monumentality, order, grandeur, and detail. The idea was to act globally but keeping the singularity of each building, showing the colours and textures but respecting the shapes of each façade. Also, there was an important work of restoring all the original lamps from the time and make them work again. A comprehensive lighting scheme covering all 10 facades identifies and celebrates a vertical rhythm drawing all facades together into a recognizable identity. The lighting system achieves a harmonic composition by lighting only the main axes of the facades, enhancing the pillars and columns and the upper cornice, and punctually lit all the architectural elements that singles out each façade. This creates a balanced play of lights and shadows where the intensity and the contrast are controlled to not remove prominence to the buildings. When dealing with heritage facades, integration was mandatory. This meant an accurate work of selecting small size luminaires and using tailor- made shielding elements to conceal the source of light. All fixtures have precise optic, custom made shielding and are dimmable which gives the opportunity to fine-tune the light levels reducing energy consumption and limit light pollution.
The 11th façade that composes all the complex it is not visible, this is the interior patio, which access is from the Ballroom. With a modern and daring character, this interior area is made up of the windows of the radial rooms and those of the pool, located on the eighth floor. The lighting wants to enhance balcony railing pattern, all designed and made new for this project. Verticality and details are the main topics of these facades. The focus of the patio is the cascade, lit by grazing lighting to show the water movement.
Balanced contrast brings out the three dimensionalities of the facades, from a distance the building is softly and evenly lit, while on approach captivates with its details.
