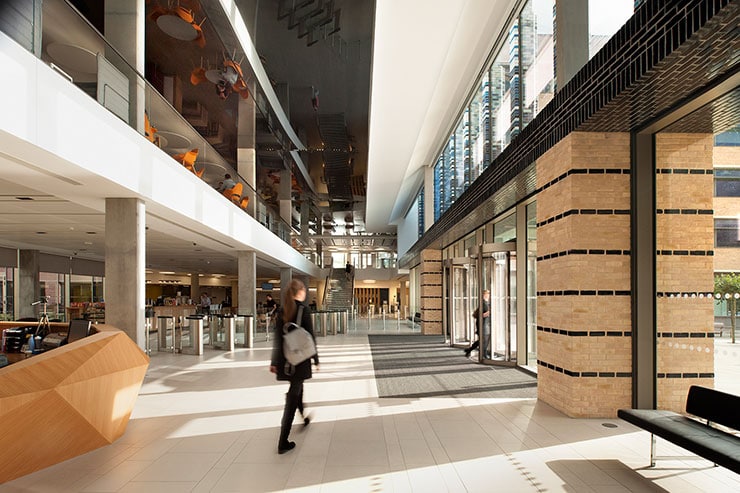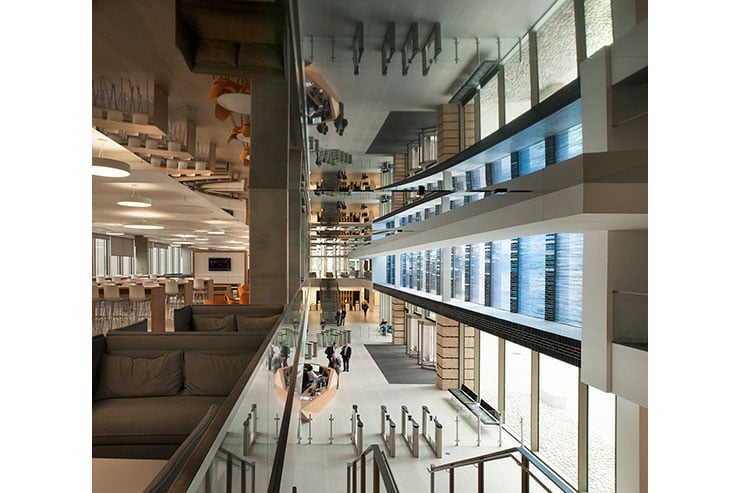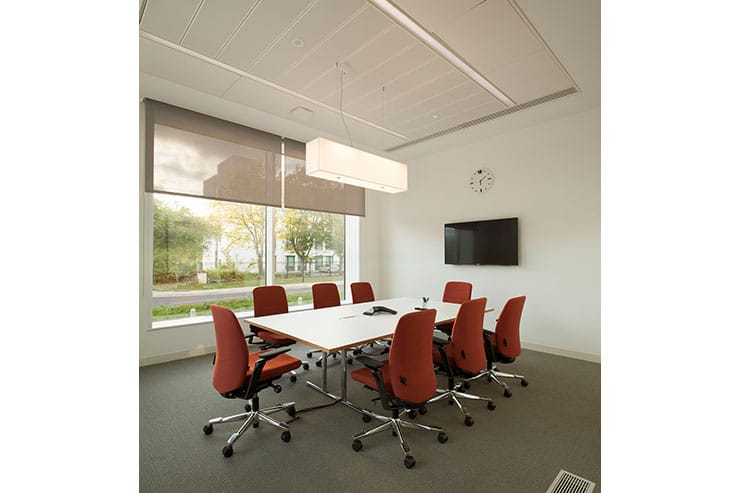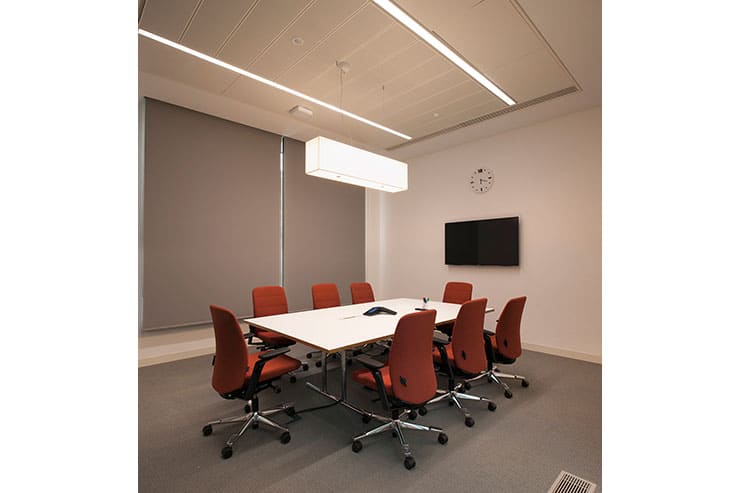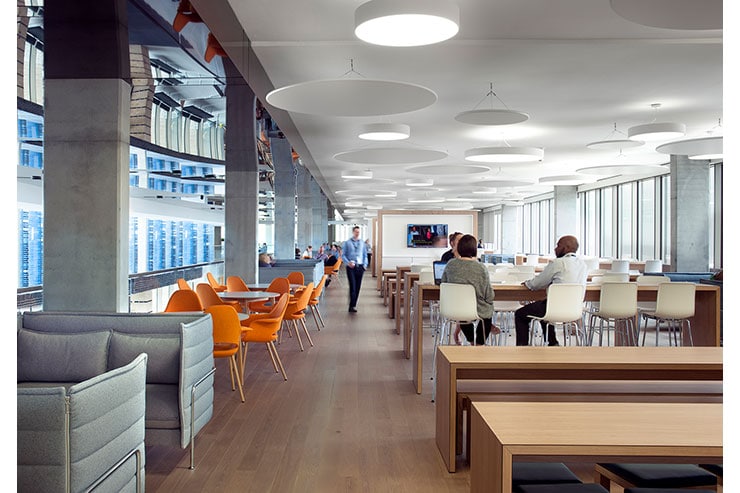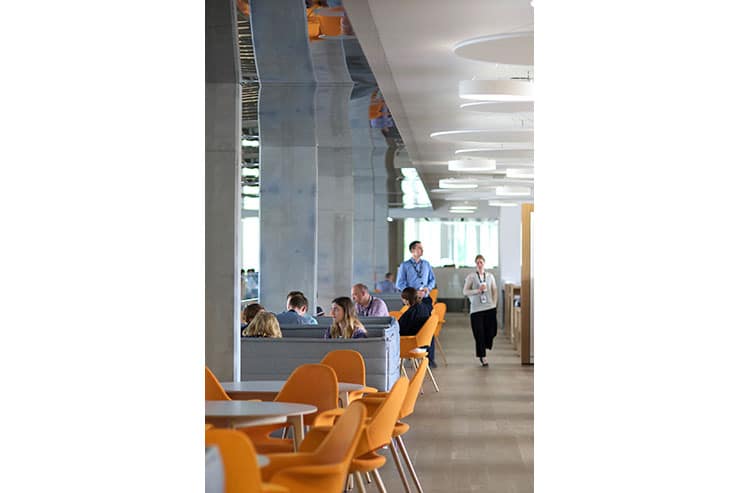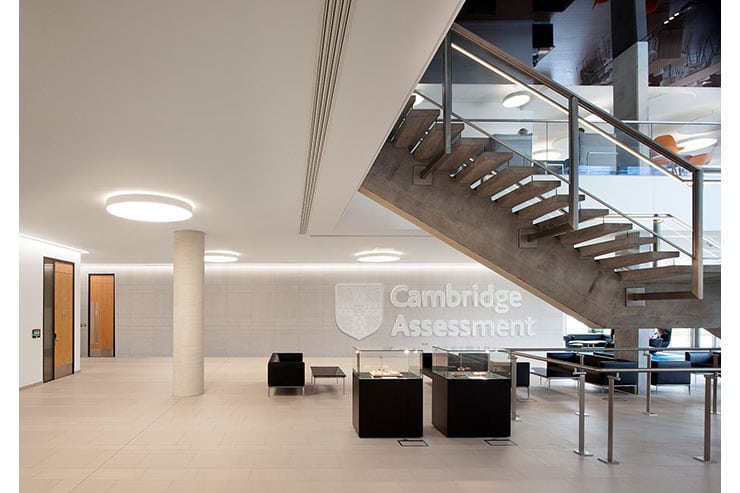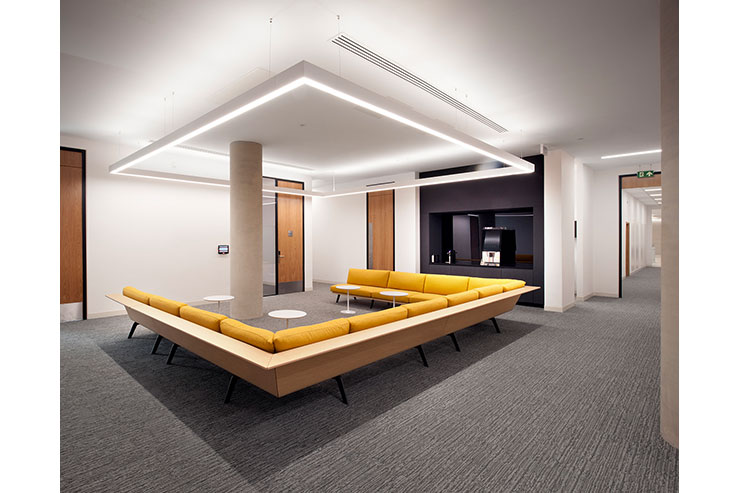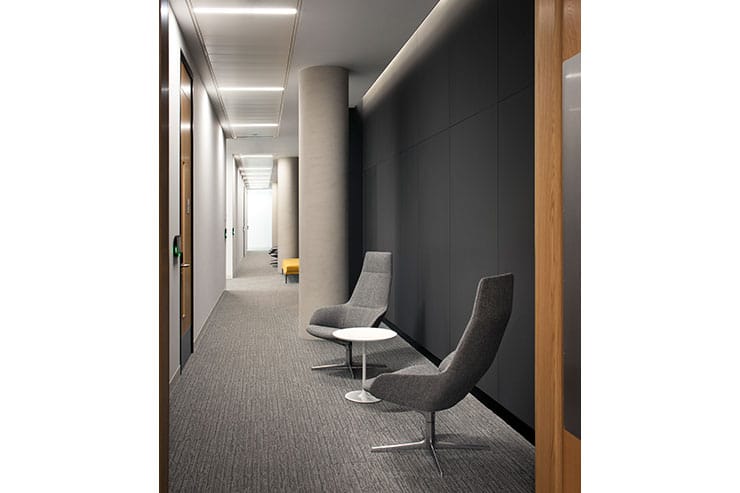This website uses cookies so that we can provide you with the best user experience possible. Cookie information is stored in your browser and performs functions such as recognising you when you return to our website and helping our team to understand which sections of the website you find most interesting and useful.
Cambridge Assessment, UK
ProjectCambridge AssessmentLocationCambridge, UKLighting DesignBDP Lighting, UKArchitectEric Parry Architects, UKInterior DesignBDP Interior Design, UKClientCambridge AssessmentLighting SuppliersXAL, Lumenpulse, Whitecroft Lighting, Spectral Lighting
Cambridge Assessment is the largest new office building in Cambridge that brings 3,000 work places together into a single building. It also has 80 specialised assessment meeting rooms. It marks the first time Cambridge Assessment has embarked on such a large building project.
The bulk of the building is broken into three large segments and we started the project by advising on how to maximise daylight penetration so that the entrance pavilion became fully glazed. This enabled us as part of the lighting design to strategize the internal finishes of accented white, matt blacks and high gloss mirror blacks to maximise reflections and minimise electrical lighting such that evening only settings, or daylight enhancement only were used. The bold use of high gloss mirrored black barrisol in the entrance pavilion creates a striking ceiling feature that visually doubles the room height and maximises the available daylight. The majority of the lighting details are integrated in the building fabric to provide discreet accent to the architecture. Where the luminaires are visible, they purposefully break-up the strictness of the angular features and provides some visual variety.
Only placing lighting in locations to enable vertical accents and to assist comfortable eye adjustment produces a dramatic lowering of power consumption, lower that 3W / sq m, which is further reduced when lights are set to daylight harvesting. During the day up to half the luminaires are switched off.
Tailoring the light specifically to the furniture layout also enables further reduction in energy but also creates a series of comfortable islands of light, such that large monotonous flat areas of workstations are avoided.
Through intense stakeholder engagement, a full workplace solution was developed for a cohesive and flexible working environment that reflected the real work practices, the people and ethos of the company, and which has had a transformative effect on the organisation and its people. Cambridge Assessment is where the majority of the UK’s A-Levels are crafted and debated by the professionals. As such the most important rooms are the assessment meeting rooms where the professors are pressure-cooked for many days until agreement is reached for the exam requirements. The lighting therefore is optimised with 6 differing settings that take on board latest discoveries for circadian rhythms and enable the rooms to change from ambient, warm, cool, spotlight to centralised features as these are often used over 24 hour cycles. The combination of soft ambient lighting and directional accents as well as extensive use of tuneable white light enable the creation of varied light scenes that can be tailored to the users particular requirements. In addition a centralised lighting control system monitors the building and automatically scrolls through daytime-evening-night time scenes according to daylight availability and season.
