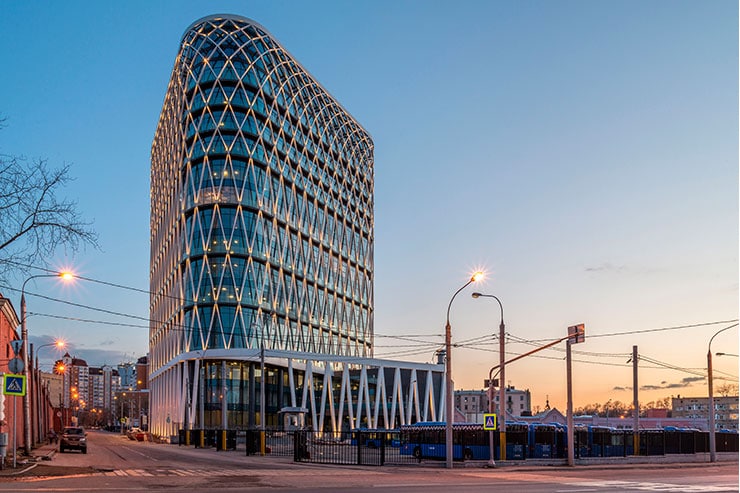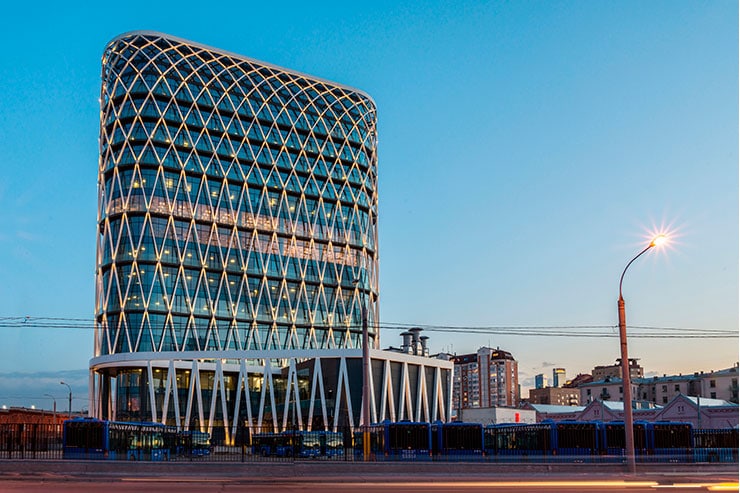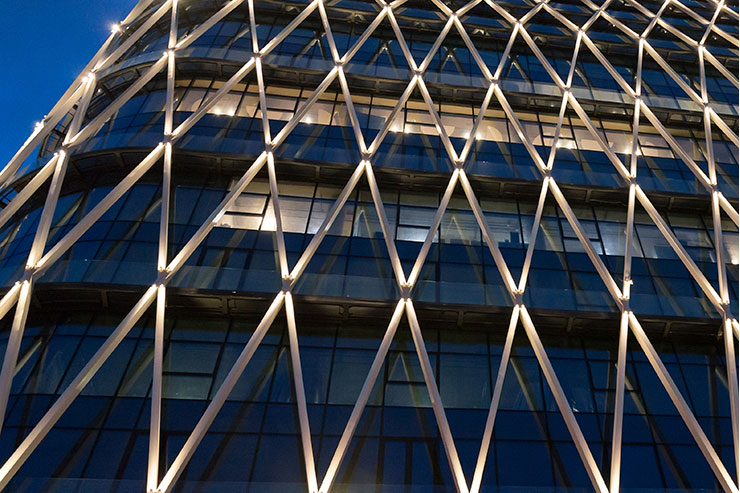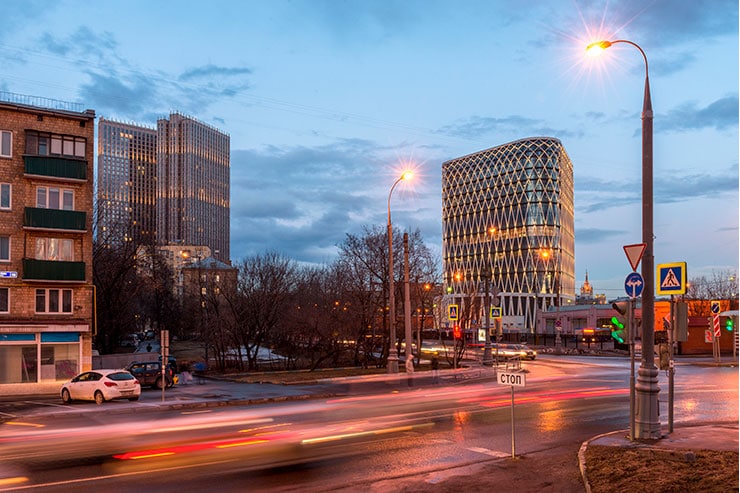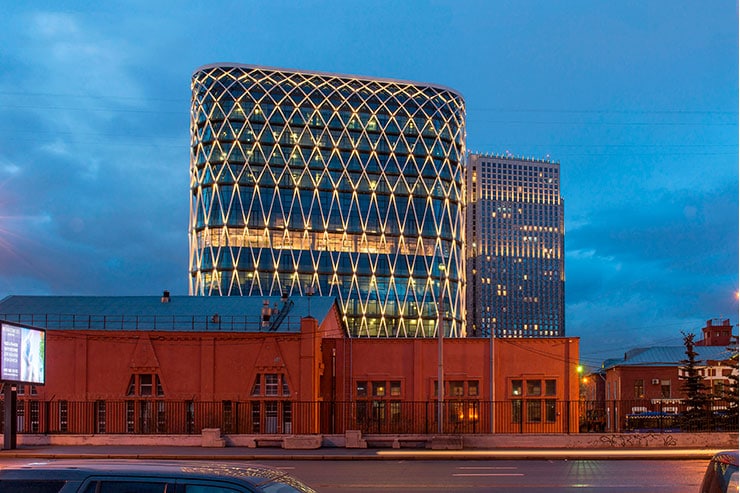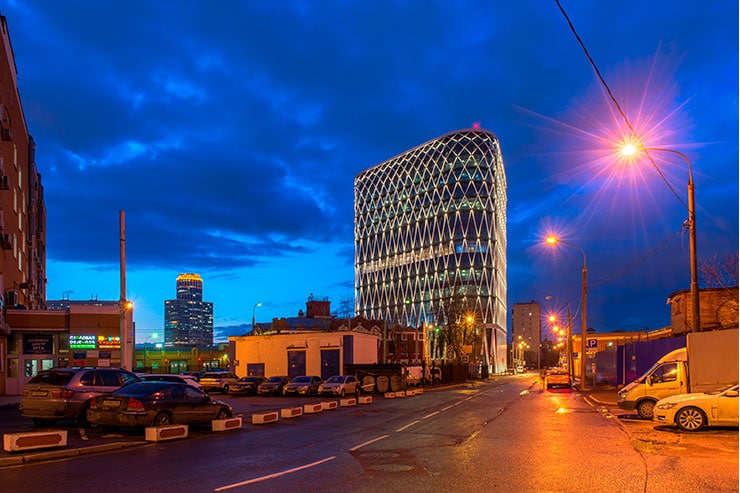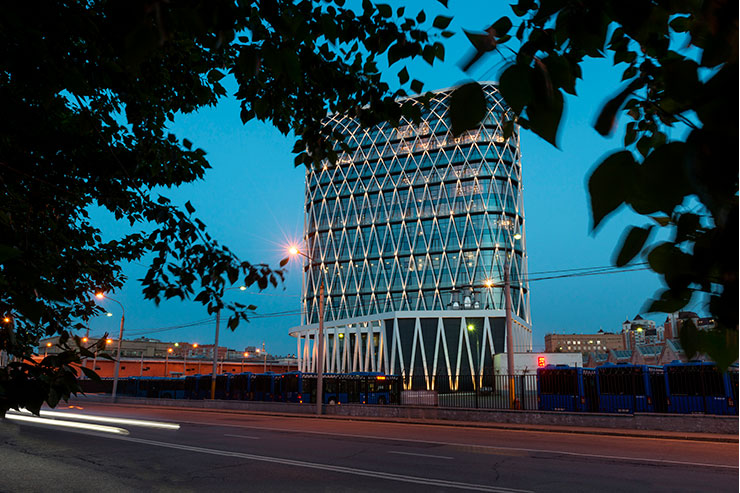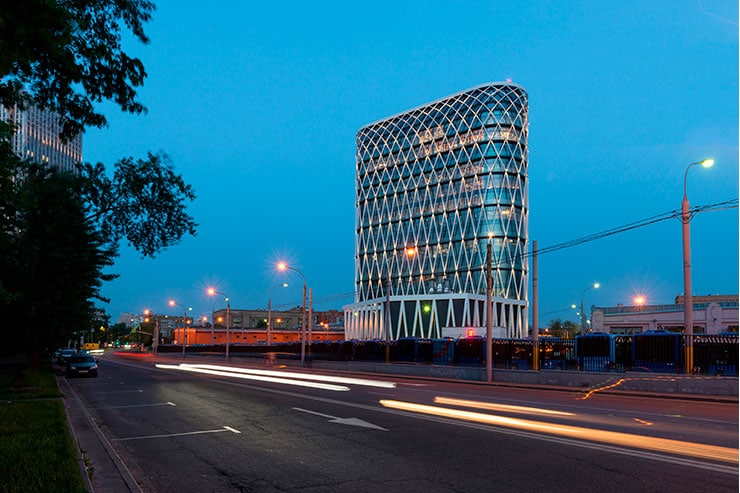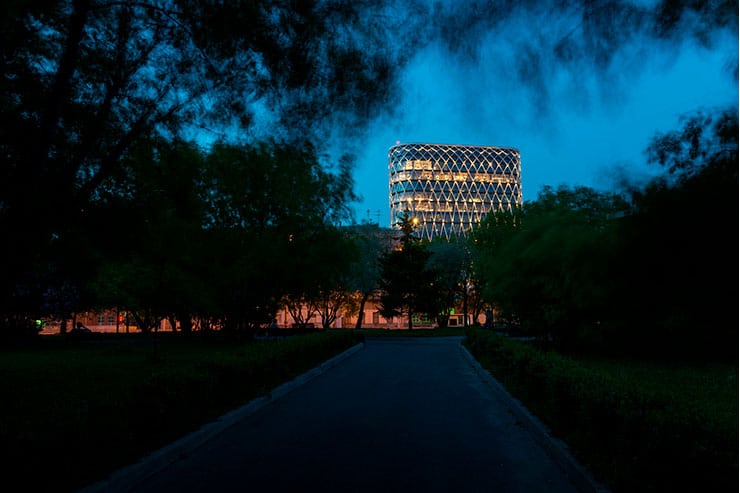- ABOUT
- JUDGING
- ATTEND THE EVENT
- CONTACT
- MORE
- 2024 Entries
- Installations 2024
- Past Winners
- Subscribe
- [d]arc directory
- arc magazine
- darc magazine
Business Center Zemelny, Russia
ProjectBusiness Centre ZemelnyLocationMoscow, RussiaLighting DesignQPRO, RussiaArchitectUNK Project, RussiaClientAction DevelopmentLighting SuppliersSignify, Linea LightPhotographyMarika Volkova
A distinctive feature and recognizable element of the architectural appearance of the building of new business center class A “Zemelny” (Action Development) with vertical gardening of the façade is the openwork grid-like shell. This principle is widely used in progressive architecture of the 21st century and at the same time refers to the model of Soviet constructivism, recalling the tower of engineer Shukhov. The building located in Presnensky district in Moscow at first glance looks triangular in cross-section but has no sharp corners – they are rounded and covered with a mesh structure that softens the external appearance of the building.
During the day, an openwork metal frame creates a holistic and recognizable appearance of the building. Therefore, in the dark, it was necessary to emphasize this characteristic structural element with lighting. This task was solved thanks to the led projectors with narrow optics and a colour temperature of 3000 K.
Lighting fixtures are placed on the crosshairs of the metal structure of the business center. The direction of light beams has two positions: from top to bottom and from bottom to top. Narrow optics helps to avoid side exposure, and the light beam clearly outlines each section of the metal mesh. The luminaires were painted in the colour of the facade, which make them practically invisible during day. Additionally, they have been equipped with protective canopies to avoid glare from downward-directed luminaires, while on upward-directed luminaires the canopies help to reduce light pollution.
There was developed a technical solution together with the contractors, which facilitate installation on site and ensure the correct placement of the lighting fixtures on the mesh structure. There were made holes in the metal frame while production for the installation of luminaries. This solution helped to avoid installation errors that can occur while mounting luminaries on site. For a geometric pattern of a metal openwork shell of a building any displacement of the lighting fixture from the calculated one could lead to a violation of the light effect and spoil the visual perception.
The architectural structure framing the lower floors repeats the shape of the mesh on facade, but in a larger scale. In order to repeat the light effect of the main part of the building on the lower section were chosen the luminaires of higher power and with corresponding angle and colour temperature.
Architectural lighting solution helps to make openwork frame well readable even against the background of the glazed facade, through which the light of the interiors penetrates. At night, the building looks like a single ensemble from the basement to the top. Narrow optics and clear targeting of the light help to minimize the effect of light pollution and do not inconvenience pedestrians and people in the building.
Thanks to original architectural design and lighting design solution business center will undoubtedly become a recognizable landmark in the developing central district of Moscow.
