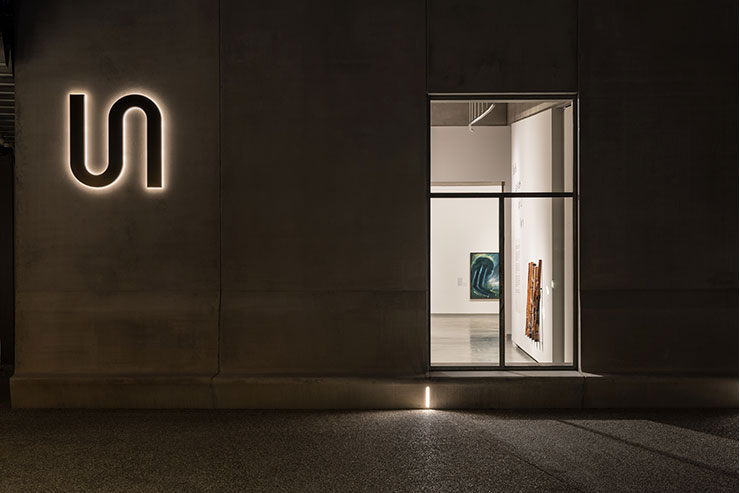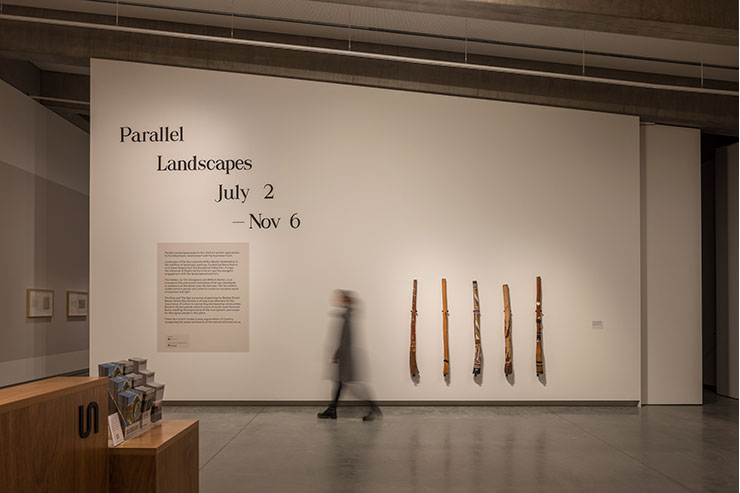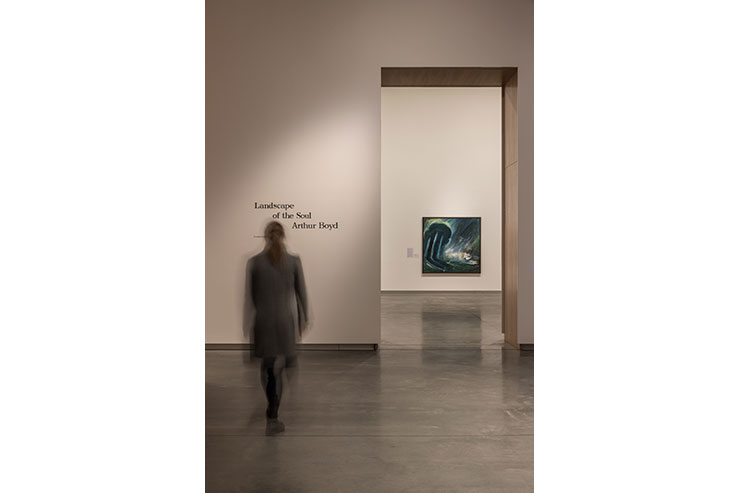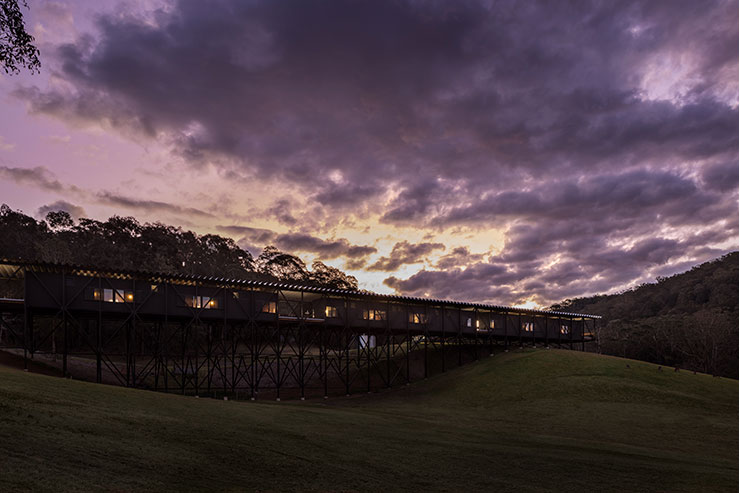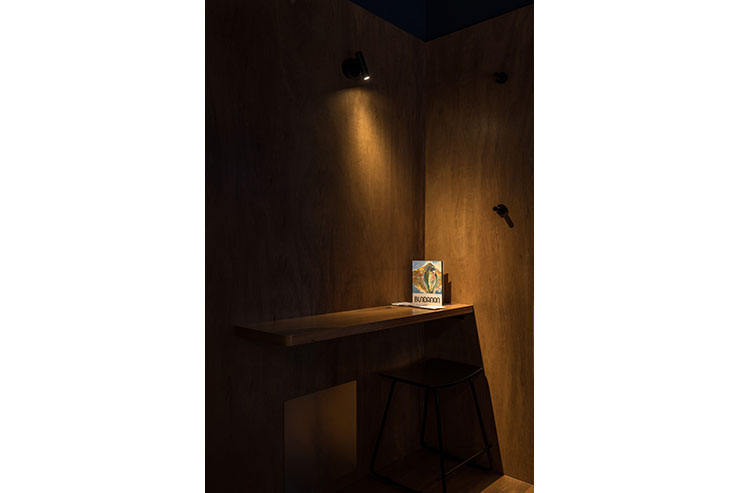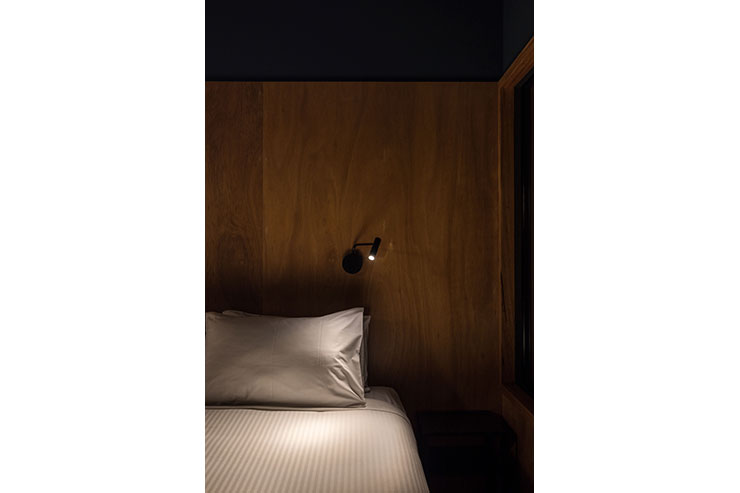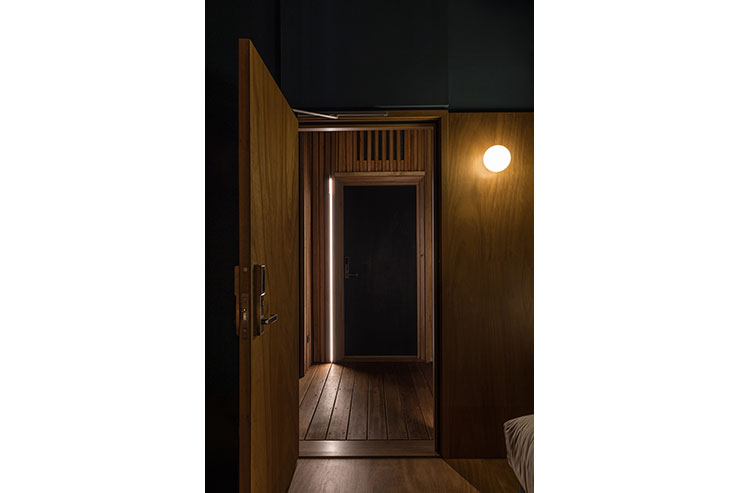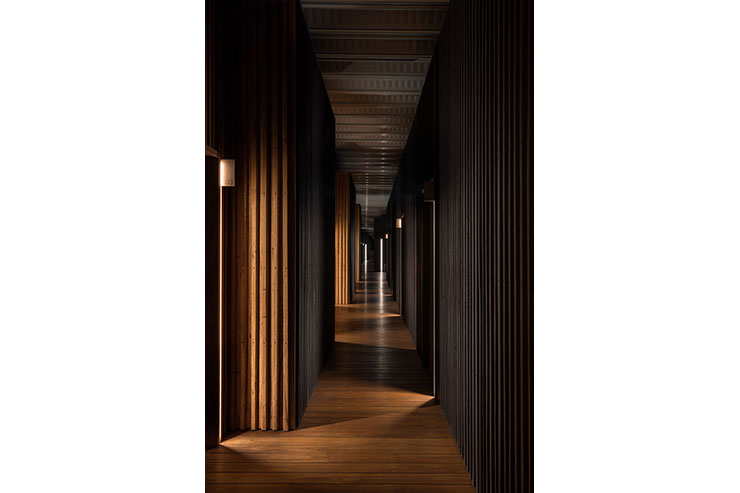This website uses cookies so that we can provide you with the best user experience possible. Cookie information is stored in your browser and performs functions such as recognising you when you return to our website and helping our team to understand which sections of the website you find most interesting and useful.
Bundanon Art Musuem and Accommodation Bridge, Australia
ProjectBundanon Art Musuem and Accommodation BridgeLocationIllaroo, AustraliaLighting DesignSteensen Varming, AustraliaArchitectKerstin Thompson Architects, AustraliaClientBundanon TrustLighting SuppliersArkos Light, Astro, Klik Systems, Litesource and Controls, mLight, Mondo Lux, Nocturnal Lighting, Onelight, Soraa, Vision Lighting, ZumtobelPhotographyRohan Venn
Set within native bushland, Bundanon Art Museum and Accommodation Bridge offers visitors the opportunity to experience the natural surrounds that inspired artist Arthur Boyd (the Galleries namesake and legacy) in his work.
Paired back and minimal, light is applied with restraint, curated to the architecture, environment and intended nighttime experience; darkness is celebrated, alongside light.
Taking different forms, light is used as a wayfinding marker, guiding the patron journey from the point of arrival, throughout the site.
Increasing in density towards the entry, low level bollards mark the path with warm pools of light. Small vertical elements integrated into the concrete seat provide just enough light to direct to the gallery entry. Integrated and low level, external lighting minimizes light spill and impact to the night sky, facilitating movement whilst maintaining darkness.
Set into the hill, the solid concrete form opens to an expansive subterranean gallery. Viewed externally, windows give a glimpse of the inside. The gallery is a light filled contemporary space with light combining the washing of walls with accent spotlights, using luminaires with high spectral performance and easily changed snap optics for utmost flexibility. From inside the building, openings frame the landscape and sky above.
Integrated into the landscape and designed to meet Bundanon’s net zero ambitions, the eco accommodation bridge is resilient and conscious of its natural environment, letting the floodwaters flow unimpeded and remaining humbly unlit from the outside. Internalized within the architectural form, light is warm, minimal and targeted, carefully curated and in harmony with the intrinsically dark surrounds.
Within the central bridge passage, vertical lighting markers outline the entry point into each room. Warm and diffused, the light softly washes over the timber and ceiling. Sensors activate the lighting ensuring light is only provided when needed, maintaining darkness and connection with nature.
Designed with a clear inside/ outside connection and less climate control, natural light is pouring into the accommodation and central passage during the day. At night, simple and elegant, warm pools of light accent task areas within the rooms with no overhead illumination. Connecting with the central passage, light enhances the warmth of the timber with a clean design language of cylinders and circles utilizing only two luminaire types across all rooms.
The minimal lighting allows the surrounding darkness to be the focus of the accommodation experience.
