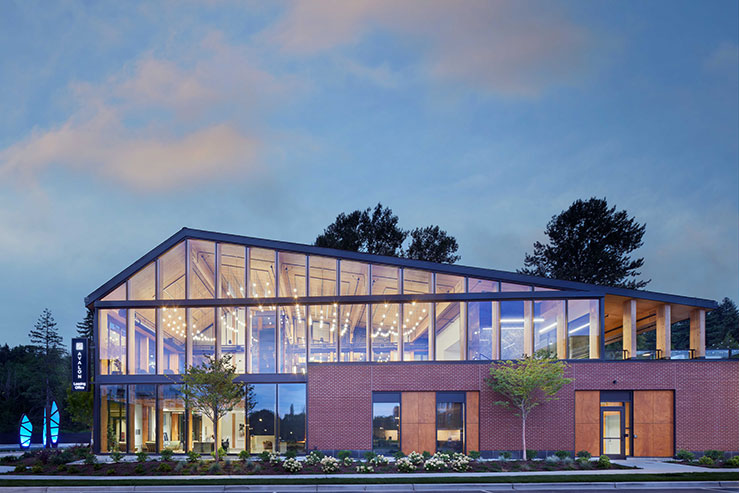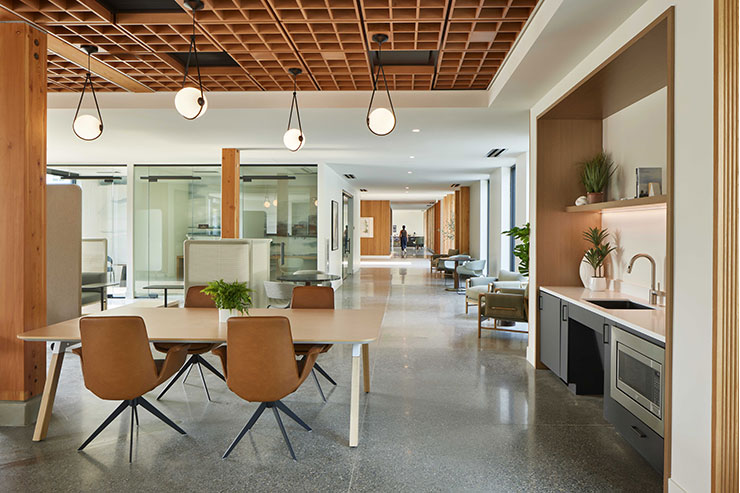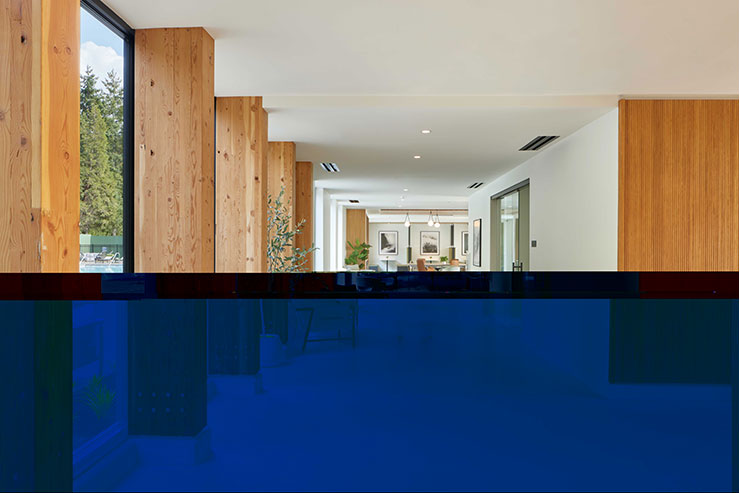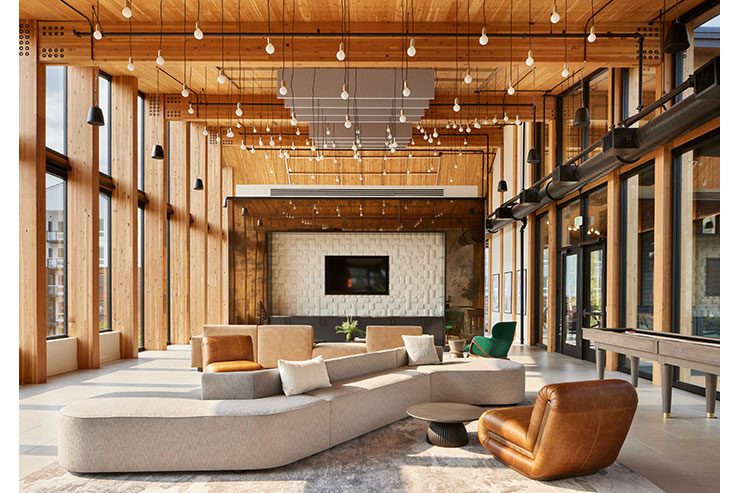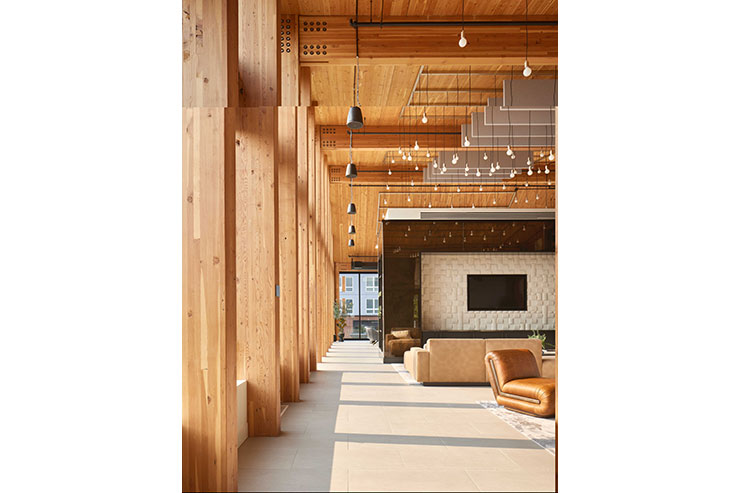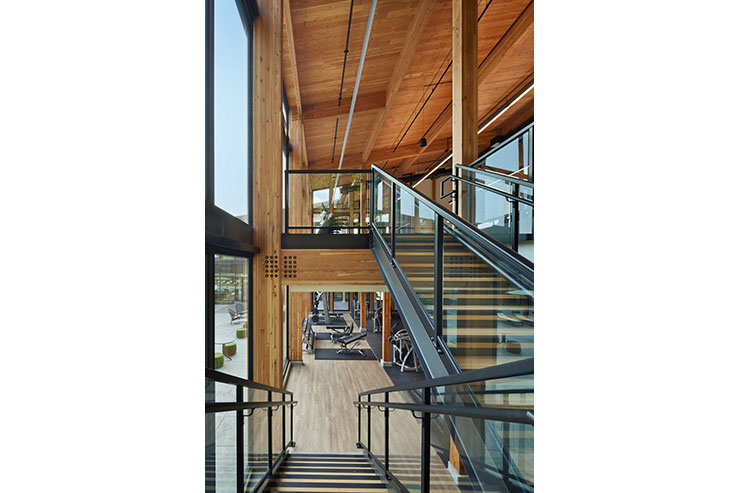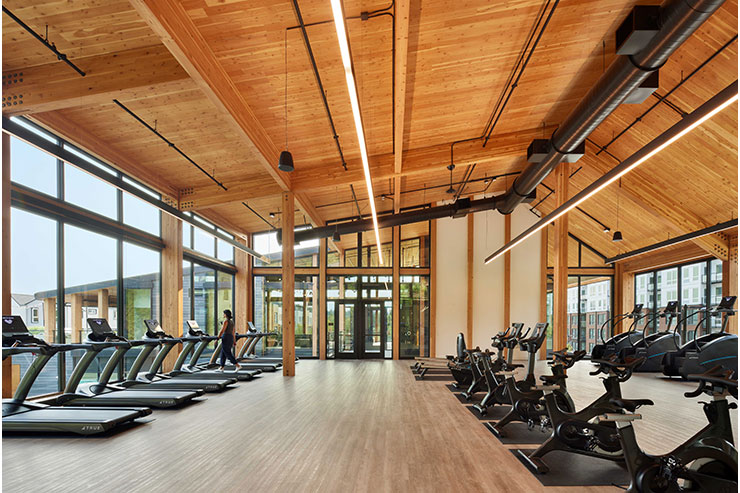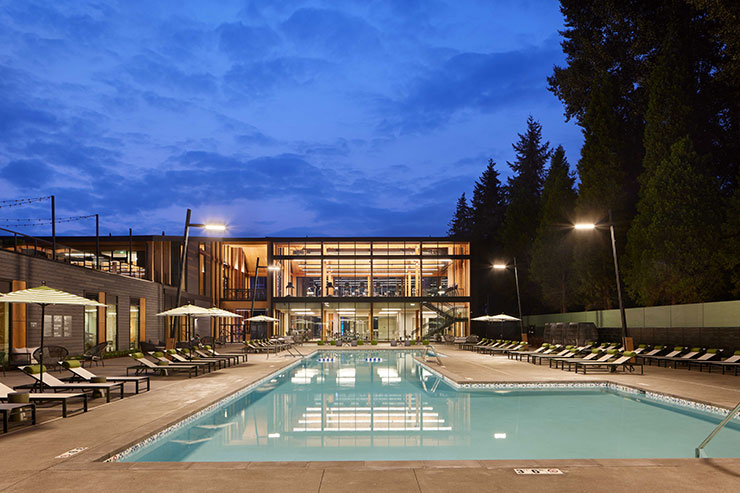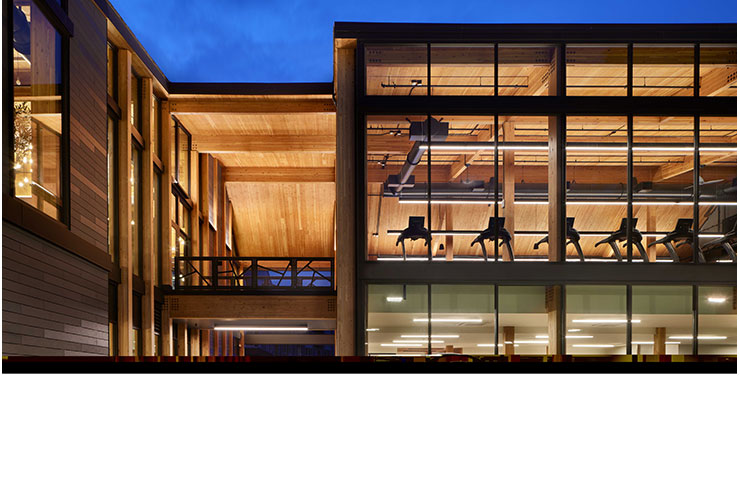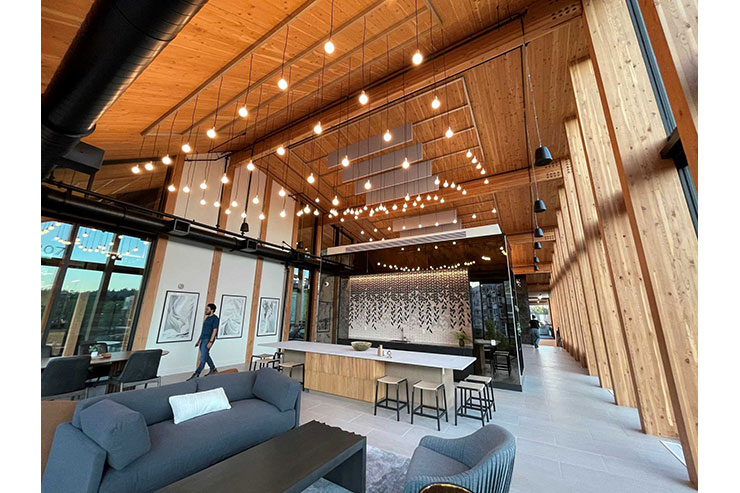- ABOUT
- JUDGING
- CONTACT
- MORE
- 2024 Entries
- Installations 2024
- Past Winners
- Subscribe
- [d]arc directory
- arc magazine
- darc magazine
Bothell Commons, USA
ProjectBothell CommonsLocationBothell, USALighting DesignGlumac, USAArchitectGGLO, USAInterior DesignVIDA, USAClientAvalon BayLighting SuppliersA-Light, iGuzzini, ALW, Gotham, Top Brass
Bothell Commons is a multifamily development located in the city of Bothell, just north of Seattle, WA. The amenity building includes the clubroom, fitness, co-working space and leasing office for the property and features a mass timber structural scheme with double height glazing to emphasize the connection to nature and maximize daylight availability.
A minimal approach was taken with the architectural lighting design with indirect lighting used where possible to highlight the locally sourced mass timber structure and ceilings and fixture finishes selected to match the matte black color scheme of the other building elements such as mullions, stairs, and mech equipment, providing an overall integrated aesthetic.
The clubroom on the second floor features a custom designed decorative fixture including over 150 individual pendants that form a single wave of light and provides an ambient glow within the vaulted space. The overall shape of the “wave” was determined based on the varying height of the sloped ceiling and to avoid swaying caused by airflow from the adjacent ductwork.
In terms of sustainability, the lighting design was able to achieve a light power density that is 25% below what is required by the local energy codes and continuous dimming and multiple daylight zones were implemented to further minimize the use of electric light and maximize access to natural light.
