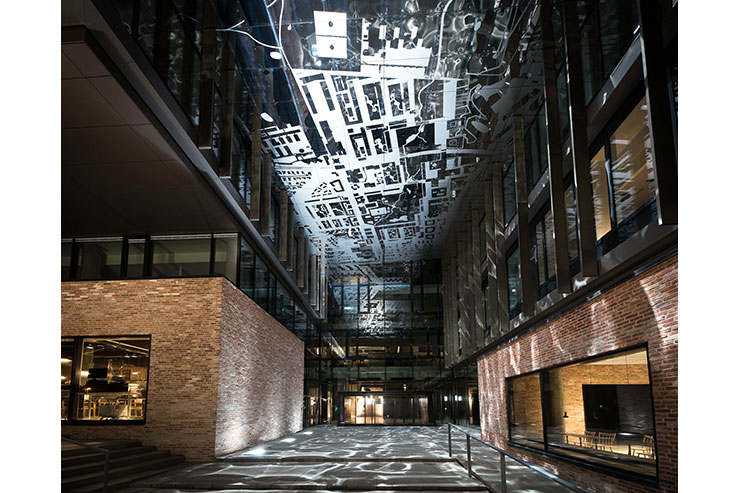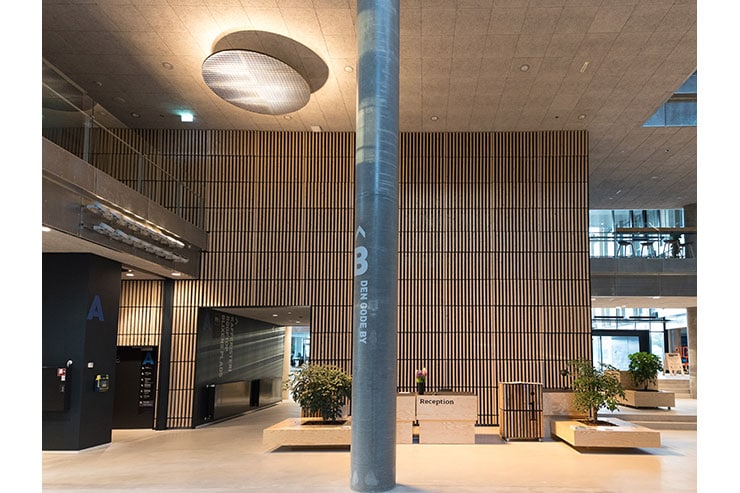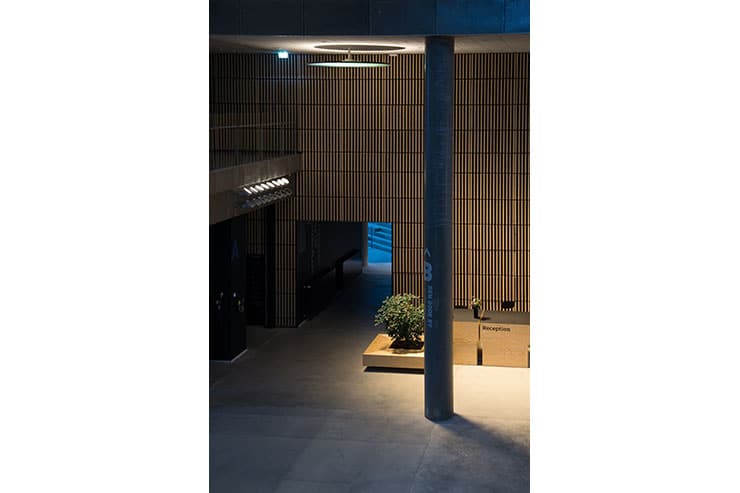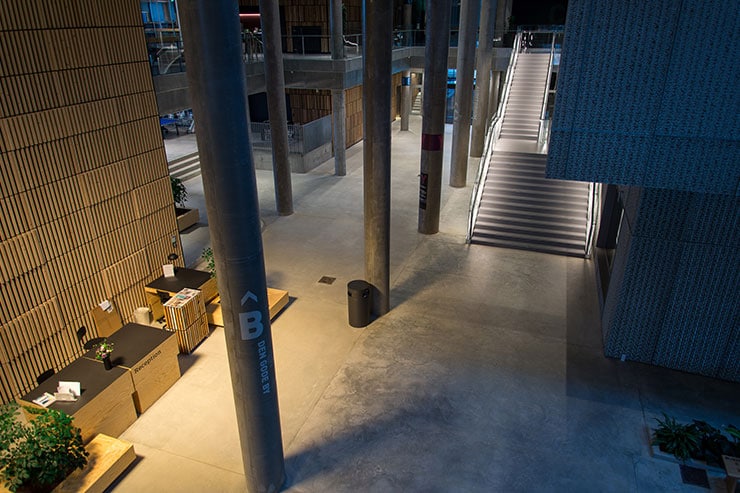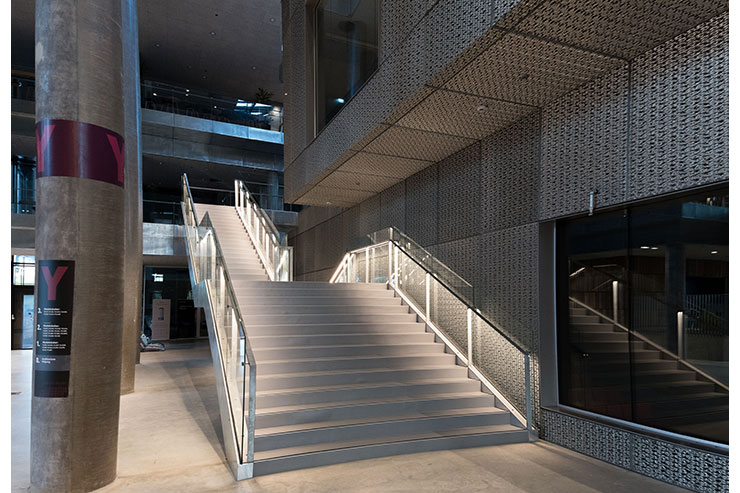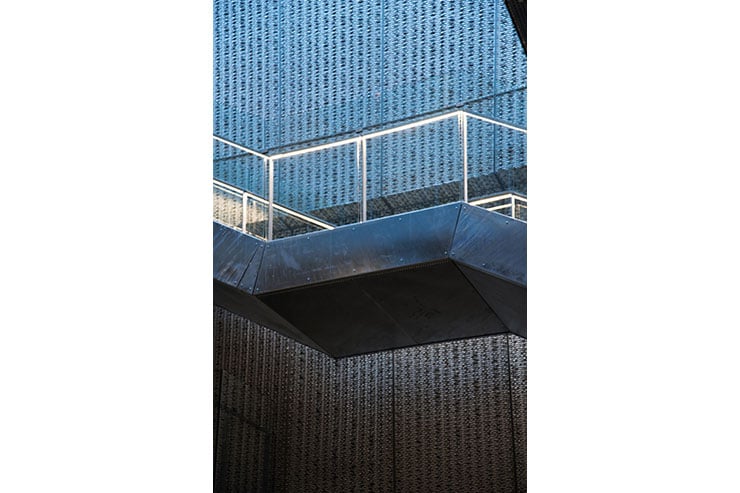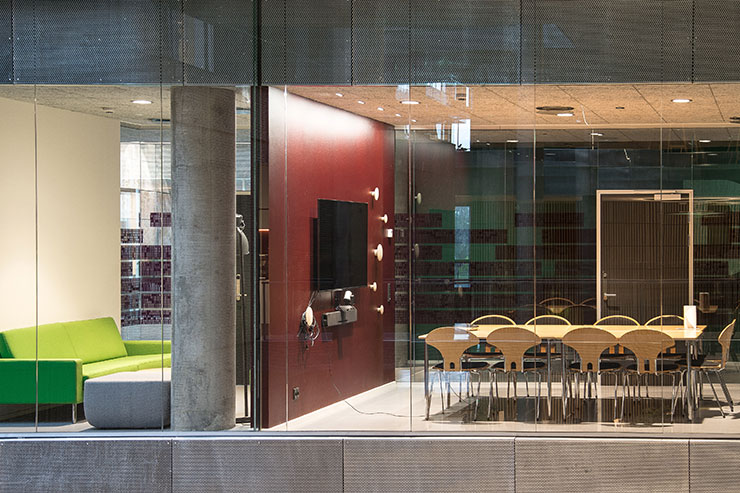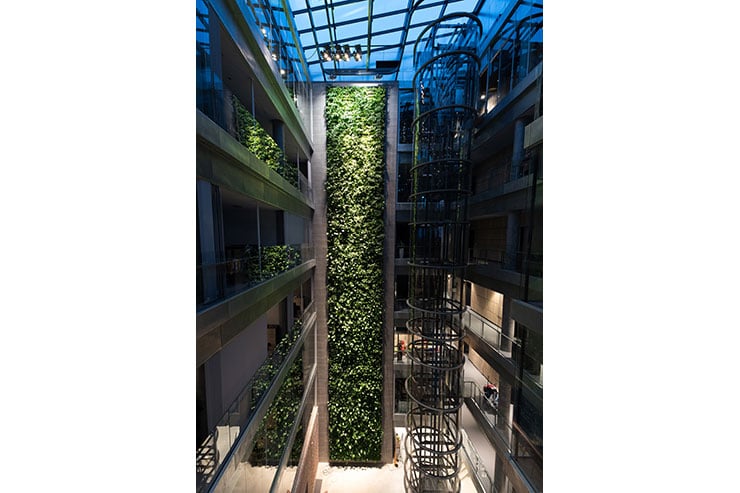This website uses cookies so that we can provide you with the best user experience possible. Cookie information is stored in your browser and performs functions such as recognising you when you return to our website and helping our team to understand which sections of the website you find most interesting and useful.
Blixens, Denmark
ProjectBlixensLocationAarhus, DenmarkLighting DesignCOWI Lighting Design, DenmarkArchitectArkitema Architects, DenmarkClientAarhus MunicipalityLighting SuppliersRovasi Lighting, BB&S Lighting, Delux Denmark, BB&S Lighting, KC Light
Sunshine Indoors
Focus on human-centric lighting in workspaces has become a trend in the lighting industry the last couple of years. It is particularly pertinent in the Nordic region, where natural light can be at a premium. In Aarhus, Denmark, the municipality recently opened Blixen, an office building, that takes this into account through a series of interesting, dynamic lighting configurations.
Storytelling through light can both poetic and pragmatic at once. The brief for COWI Lighting Design was to upgrade the planned lighting, by incorporating both human-centric and accent lighting. The vision for the design was to let the basic lighting layer and the accent lighting merge, and thereby create one harmonious design referencing natural light.
The main entrance was a very important but difficult area. The entrance features a dramatic artwork, an interpretation of Aarhus corroded printed into a reflective metal surface, on its ceiling. The artwork creates very distinctive and beautiful caustic reflections. However, lighting this without creating any spill light to surrounding office areas was challenging. Due to architectural and constructional reasons, the solution was to use framing projectors and a mirror system, recessed into the ground. This customized solution resulted in no ambient light or glare in the office spaces.
On entering the building, visitors are greeted with an impressive ‘artificial sun’ in the reception space. Situated on the ceiling of a large, double height lobby, a mirrored disk fills the vast space with warm, natural-feeling light. The reception area is lit at 500lx from the ‘sun’, which follows a natural circadian rhythm.
This circadian lighting effect continues throughout the building. Meeting rooms and office spaces were fitted with more natural-feeling lighting system, complemented with asymmetric wallwashers to add interesting, dynamic flair to the space.
A main focal point in the building is a vast, vertical garden. These living walls come with special requirements. At 23-metres in height, illuminating this vertical garden was another challenge. Powerful LED fixtures from the film industry was used to illuminate the wall from one point only, thus avoiding mounting luminaires on every balcony in the atrium. To ensure even illumination a fresnel-type fixtures was used at the top, and very narrow beam fixtures on the remainder of the wall. A custom setup and skylight ensure 1200lx on the plants. The fixtures have been configured to dynamically change CCT from 2700K to 6500K, thus following the natural lighting rhythm throughout the day.
Throughout the building, COWI has created a natural-feeling, subtle lighting design, with the majority coming from hidden or integrated fixtures. The synergy between the basic lighting layer and accent lighting creates a poetic and yet pragmatic lighting design which brings the ‘natural light’ into the building. This contributes to a clean, crisp feel complementing the sharp lines and minimalistic aesthetic of the architecture. While such minimalistic design at times can feel cold and impersonal, the focus on human-centric lighting brings an added warmth to the space, creating a pleasant working environment.
