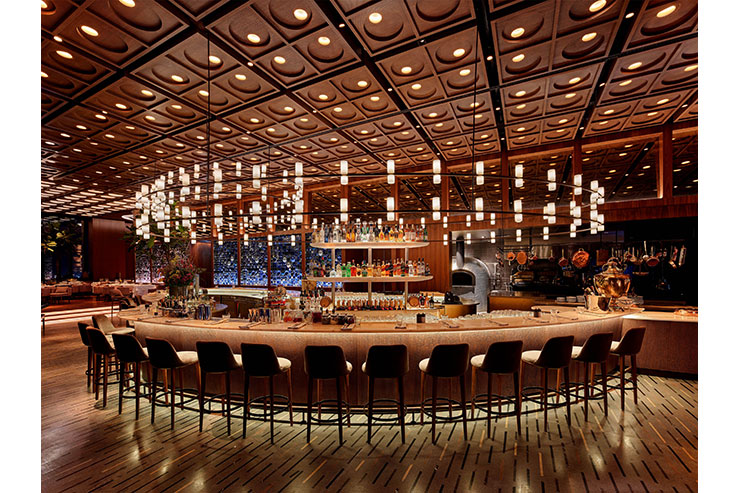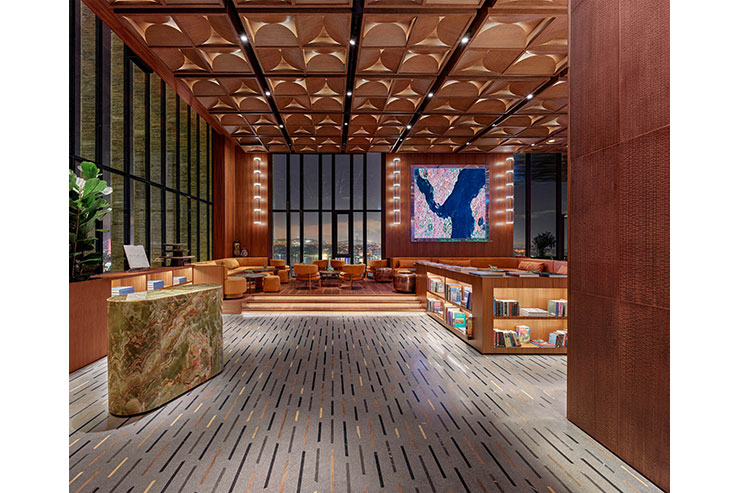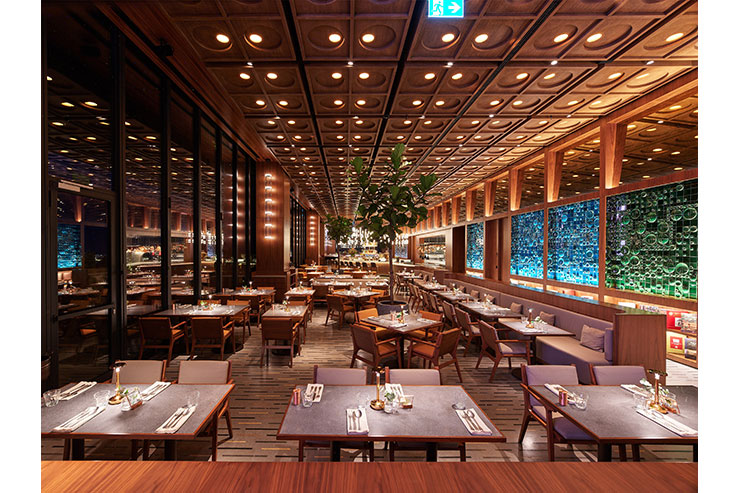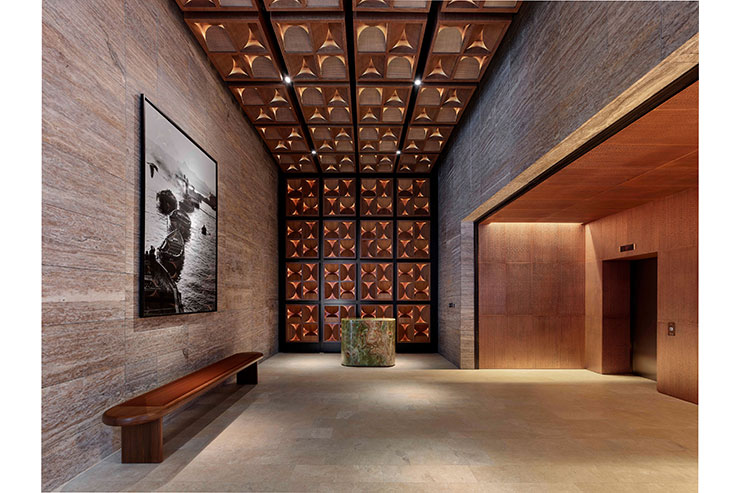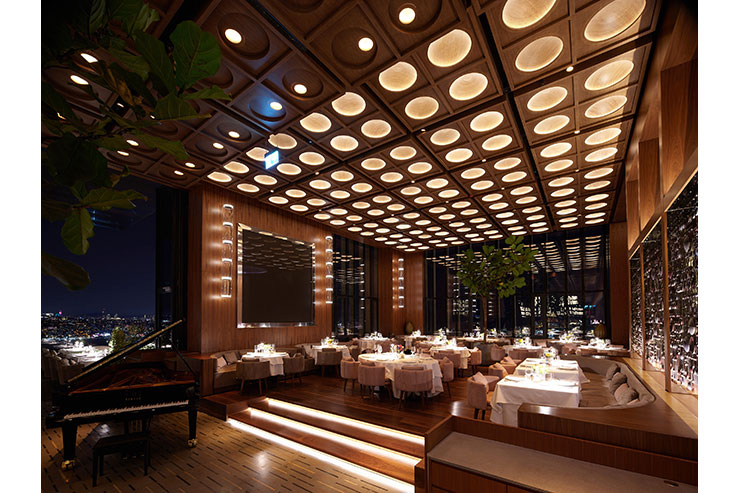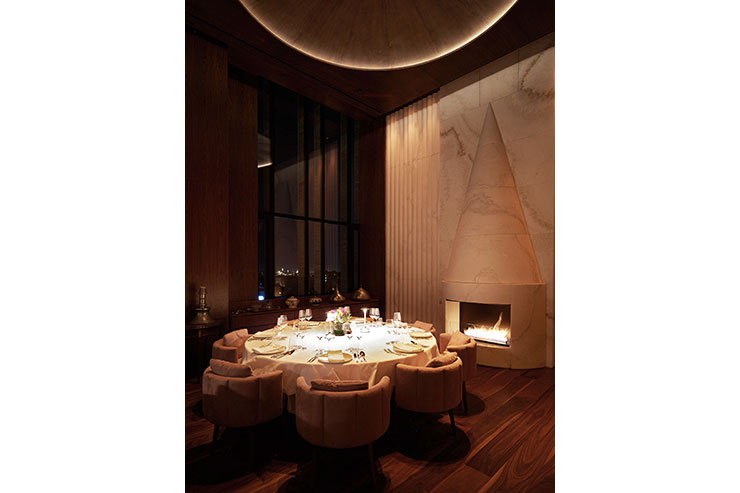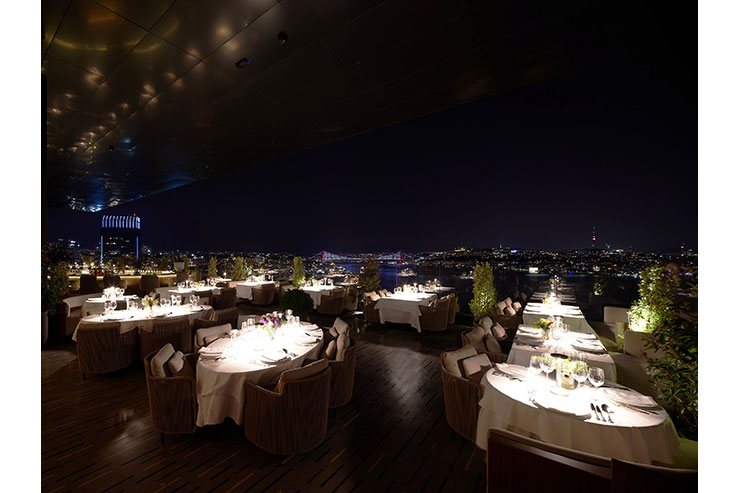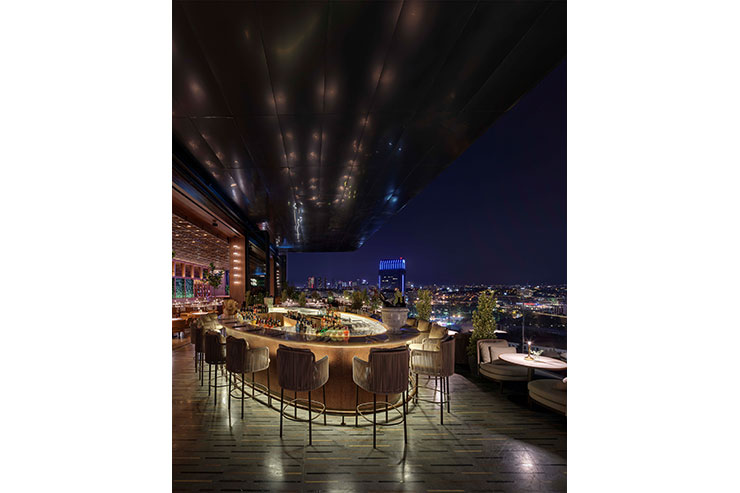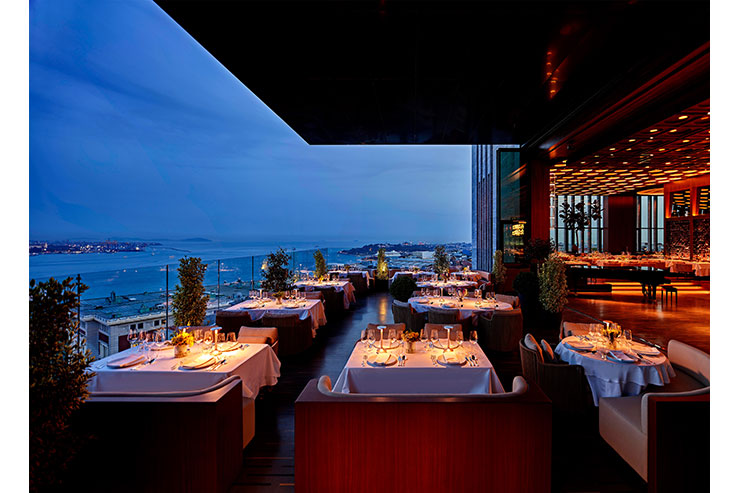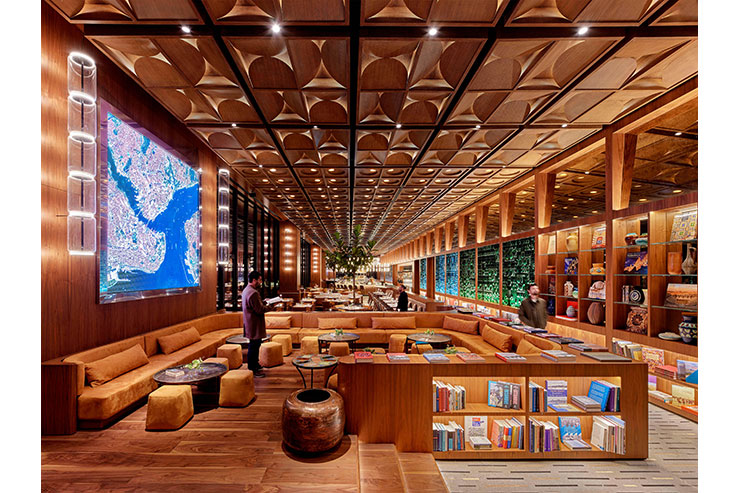This website uses cookies so that we can provide you with the best user experience possible. Cookie information is stored in your browser and performs functions such as recognising you when you return to our website and helping our team to understand which sections of the website you find most interesting and useful.
Biz Istanbul, Turkey
ProjectBiz IstanbulLocationIstanbul, TurkeyLighting DesignLINE Lighting Design, TurkeyArchitectTabanlioglu Architects, TurkeyInterior DesignTabanlioglu Architects, TurkeyClientD.reamLighting SuppliersiGuzzini, Reggiani, Avolux, Flos, Reggiani, Davide Groppi, Lutron
Considering the sociological, cultural, economic and political history of Istanbul, Taksim Square always comes first among the most interesting areas of the city. Especially; Taksim Square, which has become the modern face of the city and the design stage with the new construction practices after the New Republic Era, has also become the main center of the architectural activity’s desire to be visible in this field.
As a result of all these contexts, Atatürk Cultural Center Building, which is one of the main descriptive elements of the square, has been one of the most important architectural works of this area since the second half of the 40s, when the original building was built.
LINE team undertook the lighting design project of the restaurant, Biz Istanbul, located on the 7th floor terrace. Considering the lighting concept together with the panoramic view of the Biz Istanbul restaurant, which is located on the back of the AKM building facing the Bosphorus and also dominates all the historical and cultural axes of Istanbul, constitutes the main line of the project concept.
Thanks to the physical location of the AKM building, the appearance of a magnificent view with the sunset affects the behavior and intensity of the light in the space. Keeping the light intensity used indoors at lower levels than outside provides more pleasant and calm lighting atmosphere to the restaurant visitors in order to have a good view of the sight. For this reason, it is planned that the lighting can be controlled to be suitable for use at different times of the day.
After the main concept ideas, the LINE team designed a lighting ceiling layout by dividing the ceiling system into 3 different modules in a functional context, according to the architectural design intent. The team aimed to make the effect of form stronger by revealing the emphasis of interior geometries. In these areas, it is aimed to illuminate the space indirectly with concealed linear lighting and contribute to the ambient lighting. In the lighting design scenario, in order to create a light effect only on the desired surfaces, the angles of luminaire aiming to the tables were calculated as maximum 10-12 degrees. In addition, this value was controlled in terms of glare control and table arrangement. For general lighting fixture layout, the channel spaces extending vertically to the façade axis were taken into consideration.
One of the most important issues to be considered while making interior lighting design decisions is glare control and surface reflections formed by the interaction of lighting with different material surfaces. These issues have been decisive in determining the light angle and color temperature values of the lighting fixtures used.
The panoramic view of Biz İstanbul restaurant allows you to witness all the images in different color temperatures that the city will meet with the sunset. At the same time, the concept has been developed considering that the scenery in these different color spectra will contribute to the ambiance by creating a reflection effect inside the space. While warm dim lighting fixtures (1800-2700 Kelvin) are preferred to create a warmer and more intimate atmosphere in the general lighting of the restaurant, the fixtures gradually transition from warm white light (2700K) to warmer white (1800K) colors. Track spot lighting fixtures with narrow beam angle, a dramatic light effect is created with a lower amount of light in the circulation areas by gathering the light only on the table in a controlled manner.
After the general lighting setup was created inside of the restaurant, the details of the steps and the shelves were revealed with linear concealed lighting fixtures in order to meet the requirements of creating ambiance. In addition to these luminaires, the textured ceramic material details in the niches and the mirror fronts are emphasized with linear graze lighting, thus providing an indirect lighting effect to the space and also contributing to the creation of a layered depth effect.
Finally, the LINE team created the lighting control with 4 different scenarios in order to create a harmanious setup with the different daylight levels encountered at different times of the day and the viewpoints that form the attraction point. In order to ensure the transitions in the scenarios, the control of the luminaires has been determined as a DALI system. Considering the physical use of the space, seasonal changes, and daylight levels, the transition between scenarios is carried out automatically according to the time zones through the Lutron automation system, while at the same time it can be manually controlled by IPAD.
