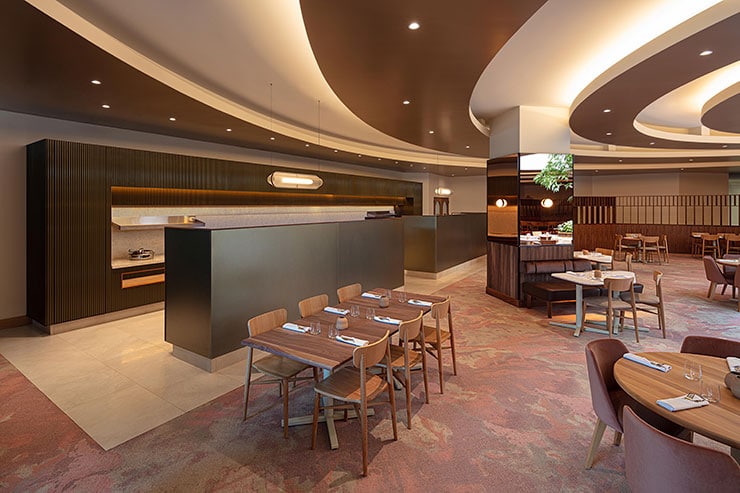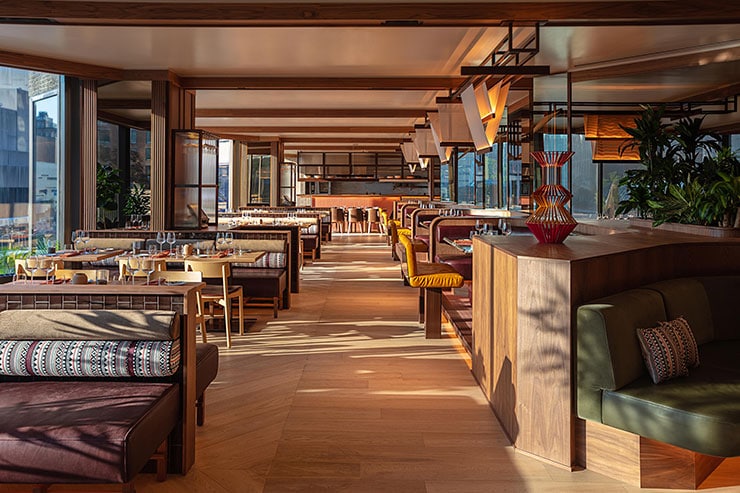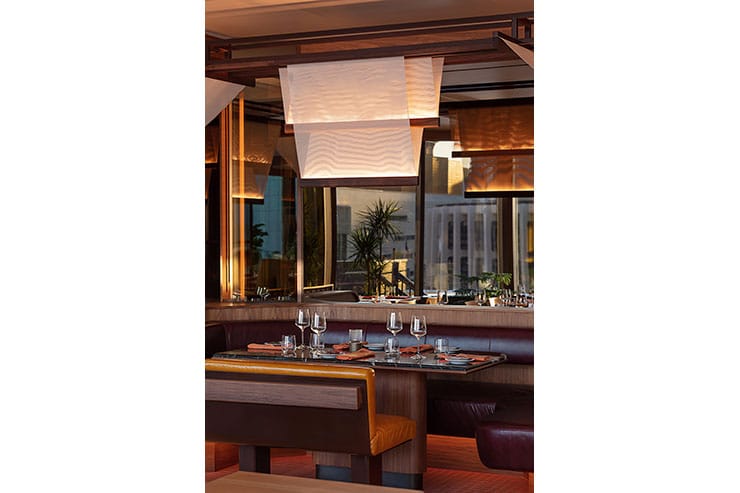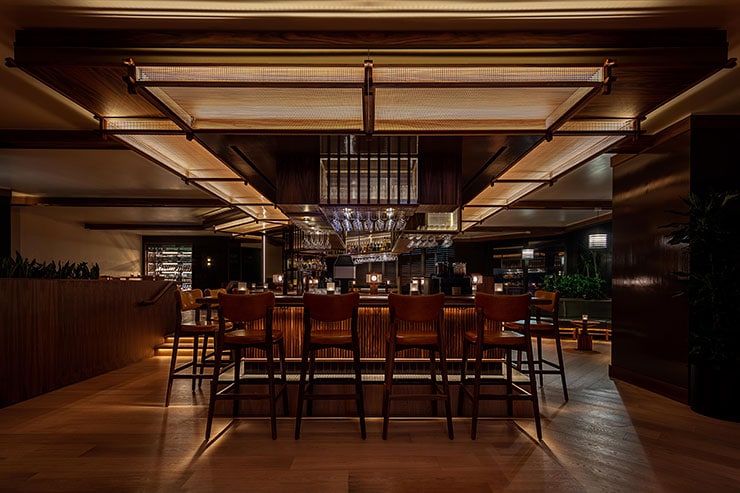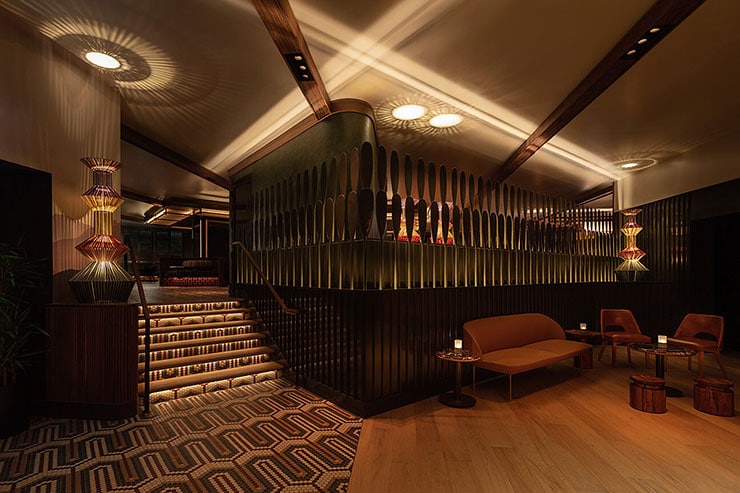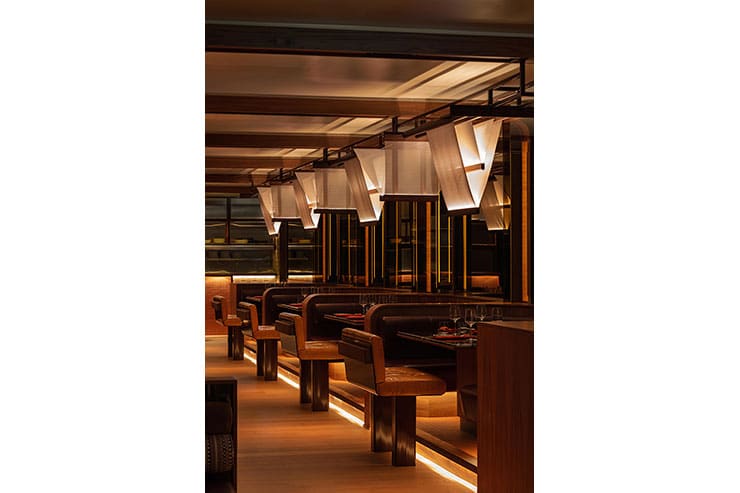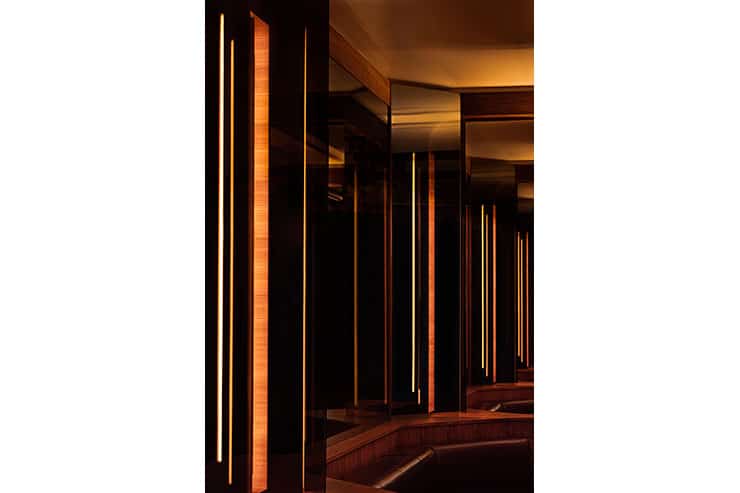- ABOUT
- JUDGING
- CONTACT
- MORE
- 2024 Entries
- Installations 2024
- Past Winners
- Subscribe
- [d]arc directory
- arc magazine
- darc magazine
Bivouac, Canada
ProjectBivouacLocationMontreal, CanadaLighting DesignCS Design, CanadaArchitectAtelier MZ, CanadaInterior DesignAtelier Zebulon Perron, CanadaAdditional DesignElectrical engineering: Tetratech, Project management: YJ Solutions Inc.ClientHilton DoubletreeLighting SuppliersLiteline, MP Lighting, Lambert et Fils, Reggiani, Acclaim, Lucifer, MarsetPhotographyJean-Sébastien Sénecal
A social lounge, an artisan bar and a modern bistro, Bivouac provides an urban and boreal gastronomic experience in a contemporary Canadian setting. In this expansive repositioning of a 1980s construction, the design opens up the space to daylight, creating a series of view corridors to the outside and introducing a range of variable lighting conditions over the course of the day. Consultants CS Design worked in tandem with Atelier Zebulon Perron to bring a layered rendering of the rich material palette and high contrast interior to light.
The concept combines a series of interlaced spaces of different scales. From large, open breakfast room to intimate banquettes and group dining, the lighting transitions to center the spaces and create a variety of atmospheres.
In the monumental breakfast room, concentric circular coves radiate outwards from a legacy skylight, which had been covered over in a previous renovation. Using variable tonality (CCT) linear coves, a comfortable transition from the central oculus to the periphery is achieved, with punctuating blown glass sconces and table lamps drawing the focus to the table level, and a grounding wash of light from under built in bench seating.
Without explicitly branding the space Canadian, the rich wood palate, combined with a series of details refer back to the great outdoors (plein-aire). The dramatic custom textile fixtures suggest inverted tents, or “Bivouacs”, creating a soft, diffuse light overt the tables, complemented by narrow beam recessed adjustable between the faux-timber beams. The designer’s affection for pattern and texture plays out in a custom display of canoe paddles, arranged in series at the main entry. Lit in two tiers with integrated linear grazers, the paddles create sharply defined shadow lines on the ceiling, where they blend with a series of radial patterns created by wicker table lamps.
Careful integration of accent lighting creates depth in the specular finishes of the main dining hall wall treatments, while a backlit textured canopy brings visual interest and directs the glaze towards the central bar area.
Controls played a large part in creating the complex weave of visual levels and geometries, helping to distinguish distinct zones and guide the eye through the space. A smooth logarithmic dimming curve, combined with a minimum 1% dimming level, allowed fixtures to mimic candlelight, bottoming out at 2200K. A series of custom scenes allow the operators to vary the electric lighting to accommodate to the range and tonalities of abundant daylight, while dropping levels to an intimate glow in the evening settings.
