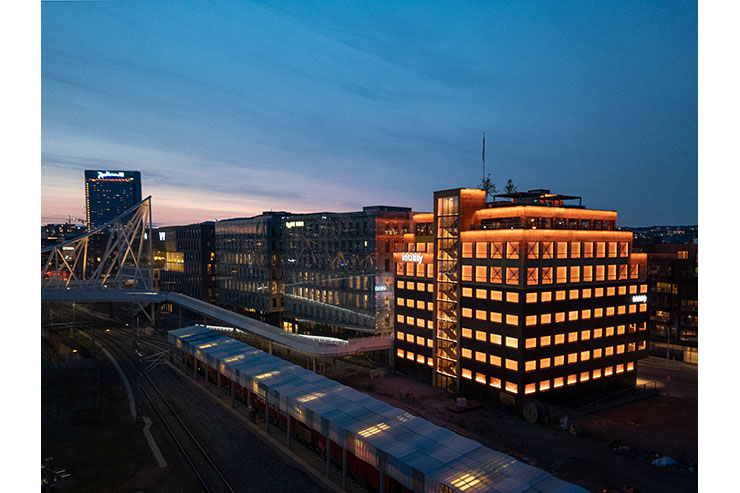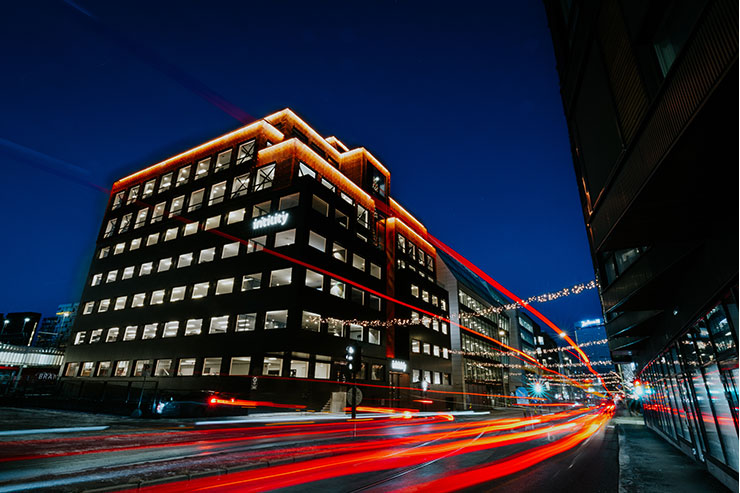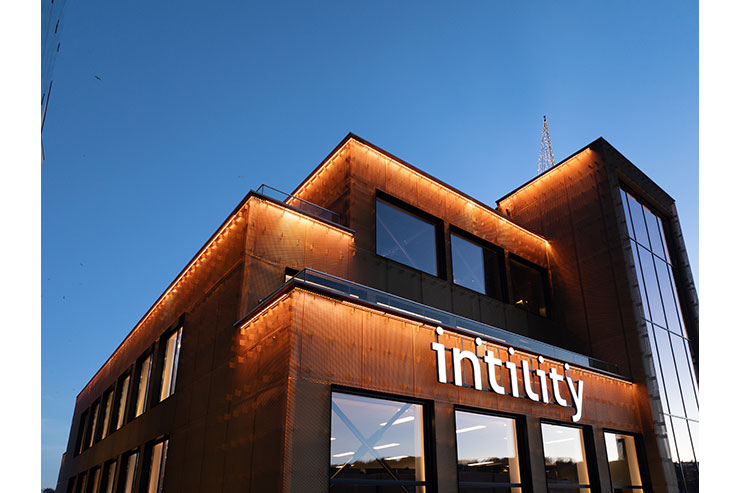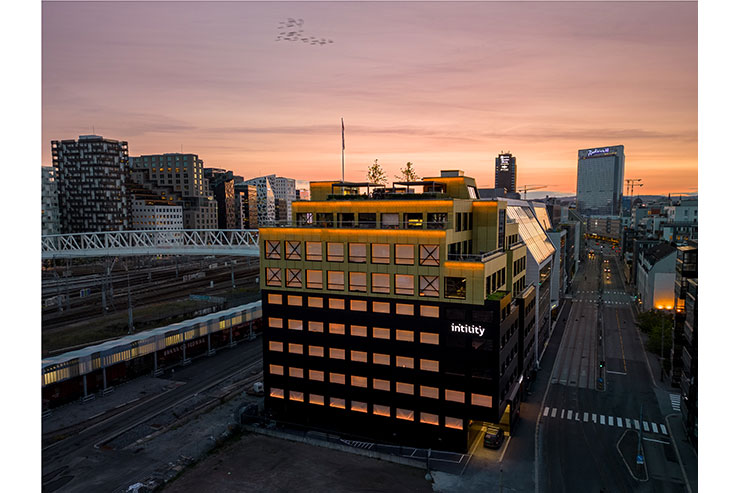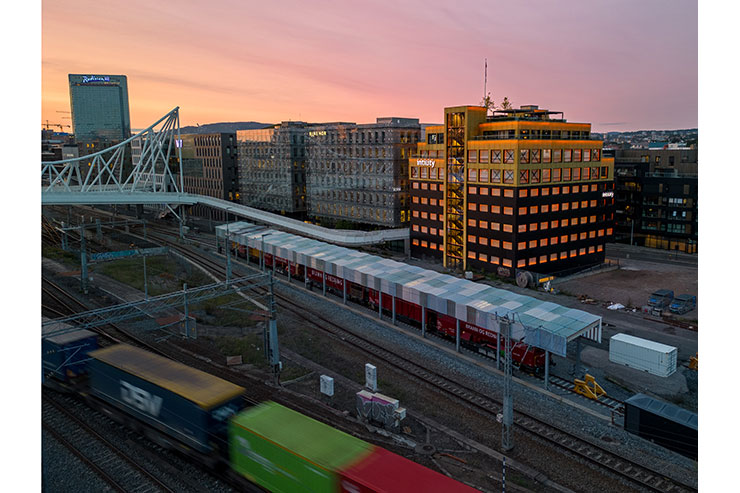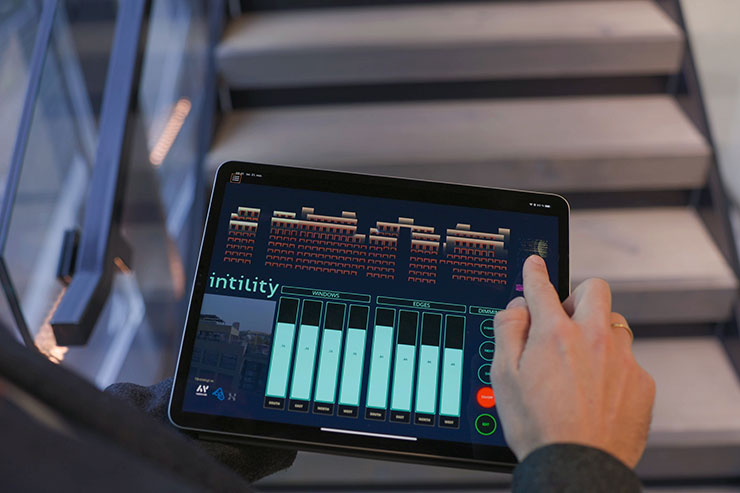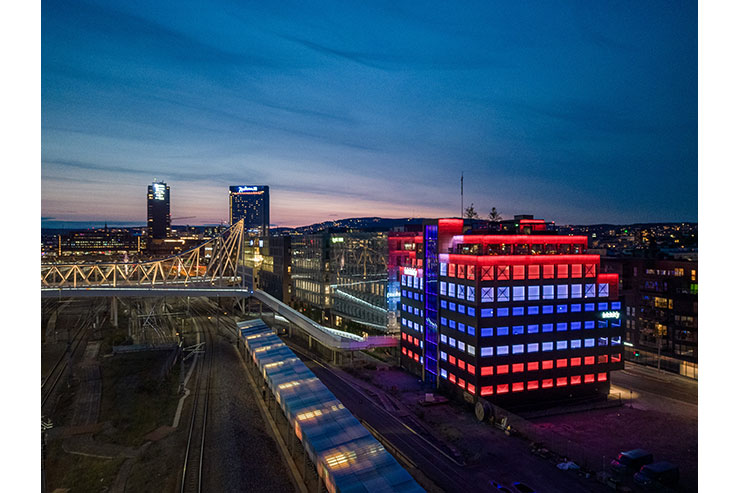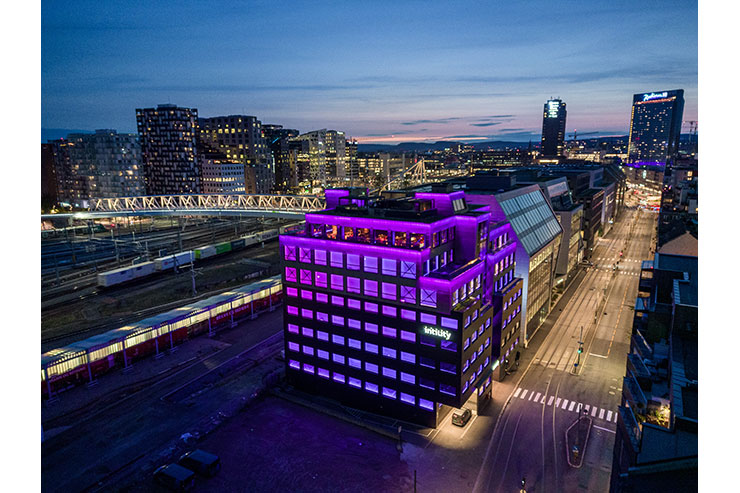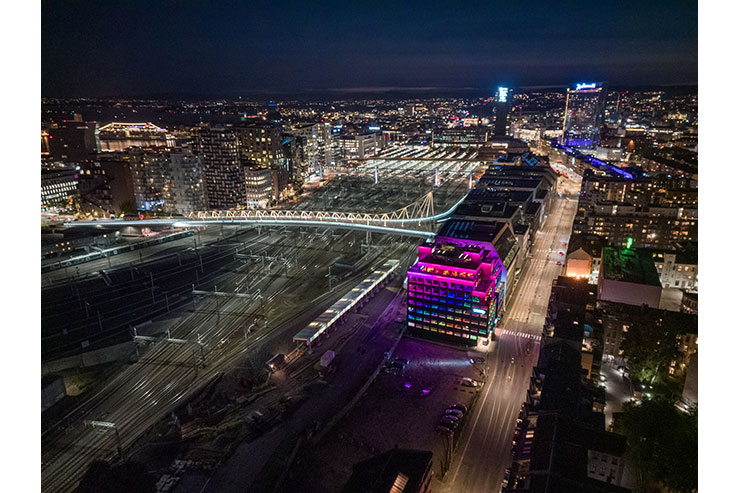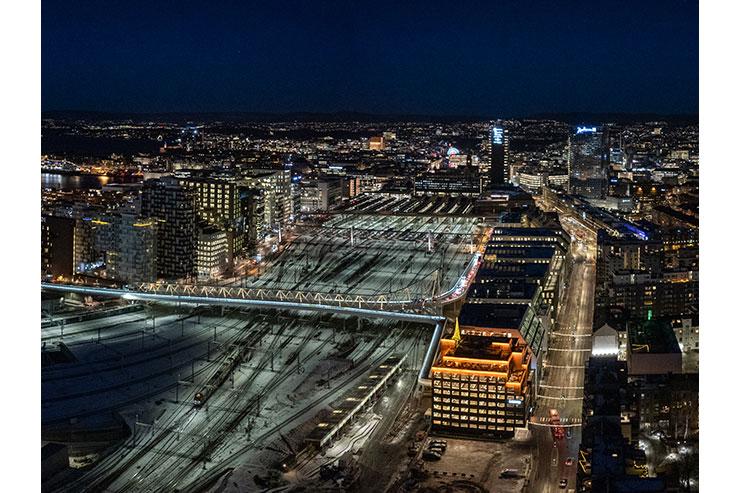- ABOUT
- JUDGING
- CONTACT
- MORE
- 2024 Entries
- Installations 2024
- Past Winners
- Subscribe
- [d]arc directory
- arc magazine
- darc magazine
bifrost@intility, Norway
Projectbifrost@intilityLocationOslo, NorwayLighting DesignAsplan Viak, NorwayAdditional DesignCommissioning Design: CP-Norway | Software Design: BN VisualsClientIntilityLighting SuppliersCP NorwayPhotographyAndreas Larssen Karantzas
In Norse mythology, Bifrost serves as the burning rainbow bridge connecting Midgard (Earth) to Asgard, the realm of the gods. At Intility, Bifrost symbolizes the vital link between their customers and their system architects and developers. As a leading IT-services provider in the Nordics, bridging this gap is of utmost importance. Intility’s innovative approach is exemplified by their digital façade lighting, which dynamically displays this symbolic bridge through various light scenes, adapting to current events, seasons, and celebrations.
PROJECT OVERVIEW
Intility’s new/refurbished headquarters stands as a testament to thoughtful illumination. Beyond aesthetics, our design integrates cutting-edge technology, fixtures, and a sophisticated lighting control system.
The lighting solution consists of making the building itself shine, not to “illuminate” the building. Stand out, but not be obtrusive. The result has managed to balance these factors so that the building appears as an enrichment for the local community, strengthens the company’s brand and complies with Oslo city’s guidelines in the Lighting plan for Oslo city center, where Schweigaards gate is a street specifically mentioned for upgrading. Pixel mapping enables the facade to also function as a low-resolution display. Thus, the building can support the company’s values as forward-looking and innovative through varying visual expressions. These expressions can be static color themes adapted to the season, the Norwegian flag on the National constitution day, May 17, or a dynamic “party rocket” at midnight New Year’s Eve.
DESIGN ELEMENTS
3 architectural elements are central to the lighting design:
– Metal Mesh Facade
– Windows
– Stairwells
The façade wears a second skin on the upper floors—a finely perforated metal mesh. This veil serves dual purposes: aesthetics and function. It adds depth, texture, and a sense of intrigue. The pattern subtly echoes Intility’s brand identity.
During daylight hours, the golden coloured mesh stands in bright contrast to the black cladding of the lower floors. But as dusk descends, it transforms, becoming a canvas for our lighting design, being backlit from the cornice and down.
On the lower floors the light scene is continued as more than 260 windows and adjacent ceilings are softly painted in the colour of choice, uplit on the inside from each windowsill.
The two glass stairwells are also lit in a similar fashion with pixel fixtures.
The standard scene which adds warm golden light behind the mesh seeks to replicate the daytime identity of the building top, but at the same time adding depth not apparent during the day by lighting all the windows.
From street level, the mesh and the windowsills effectively conceal the fixtures, ensuring good visual comfort and minimum glare. It’s a delicate balance between transparency and visuality.
The gentle uplighting in the window frames enhance the building’s visual appeal without being obtrusive to the office workers.
PIXEL FIXTURES AND LIGHTING CONTROL SYSTEM
Behind the mesh, in the windows and stairwells, discreet pixel-fixtures comes alive as dusk descends.
The RGBW-pixel –DMX-fixtures are controlled via 9 artnet units controlled by a Mac via an iPad interface. Our design allows the users to select the pre-programmed scenes, as well as manually adjusting the lighting intensity and colour if needed.
The control system serves as the nerve center, enabling secure monitoring and management of the entire lighting system. Through our customized designed iPad user interface, real-time adjustments and scene selections are possible, without any programming skills needed. We can fine-tune brightness, colour, and effects, responding to specific events or user preferences. The user interface also includes real-time monitoring/preview of each façade.
The system operates automatically on a day-to-day basis, transitioning through three intensity levels over 24 hours. Each façade’s intensity level is individually adjusted to harmonize with the surroundings and accommodate the needs of the neighbours. The astronomical clock adjusts the changing of the intensities to the special Nordic lighting conditions of very long and slow transitions between day and night.
Future integration with the company’s core business may enable adjustments based on current weather, traffic, or social media. These triggers can activate dynamic lighting scenes. Imagine the façade celebrating Norway’s victory in the football World Cup.
SUSTAINABILITY AND ENVIRONMENTAL AWARENESS
The lighting installation is virtually glare-free as all fixtures are concealed from direct view. When tuning the installation we opted for the lowest intensity we could while still maintaining adquate visual impact. Furthermore the intensity of each façade has been adjusted depending on the potential disturbing of nearby residential buildings. As a consequence the two facades facing neigbours are typically at 10-15% light in the evening, and completely off after 10pm.
With energy efficient and modern LED-fixtures, extensive programming and aggressive dimming strategies the energy consumption is low and in good proportion to the achieved visual branding for the company.
IMPACT
At Intility HQ, the façade transcends its physical boundaries. It communicates the company’s ethos, its fusion of innovation and elegance. As daylight fades, the mesh dances with light and windows providing depth, inviting curiosity and energy. Our design narrative celebrates how thoughtful illumination transforms a building into an enduring work of art – a rainbow bridge so to speak—one that resonates with both the passer-by and the discerning architectural eye.
PICTURE/SCENE EXPLANATION
Pict 1 – 5, Scene: Golden images represent the daily use of the system.
Pict 6: Customized iPad user interface
Pict 7, Scene: The Norwegian flag is used only on Constitution Day 17th. May,.. (and when Norway wins the World Cup).
Pict 8, Scene: Purple, with Barcode skyline in the background
Pict 9, Scene: Pride, one of several for the month of Pride
Pict 10, Scene: Daily scene in the night skyline
