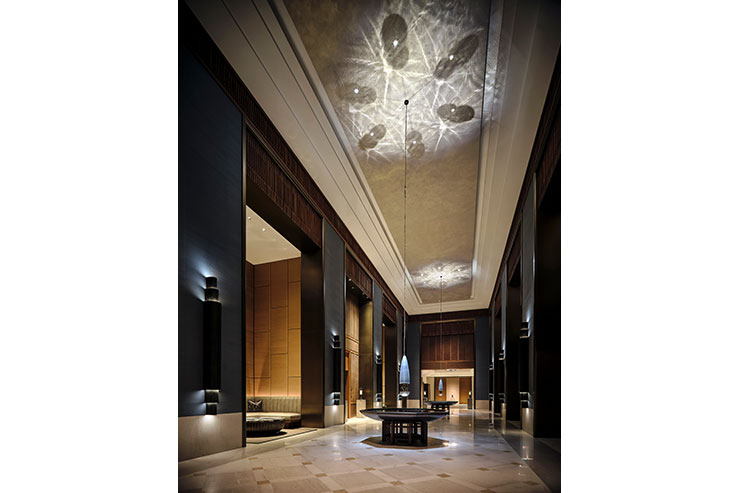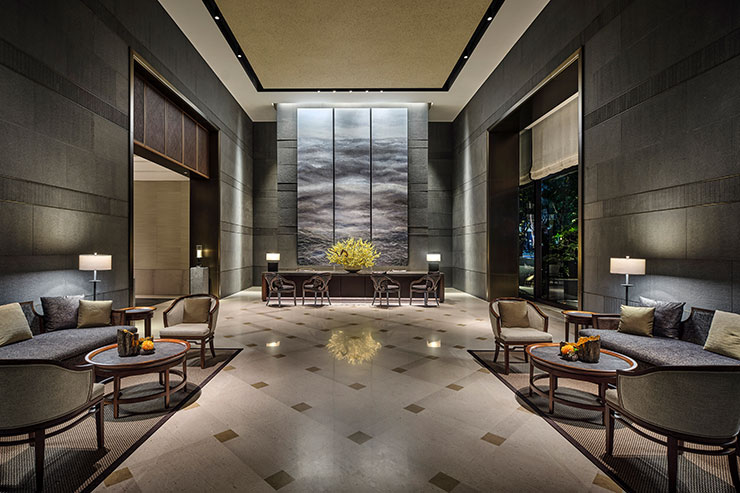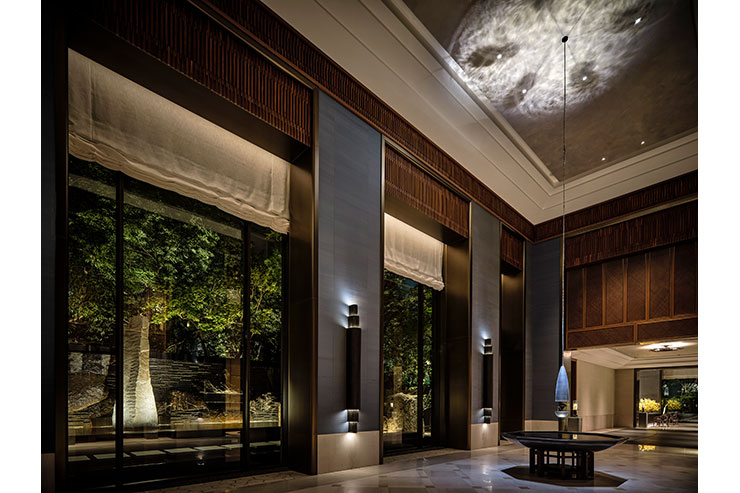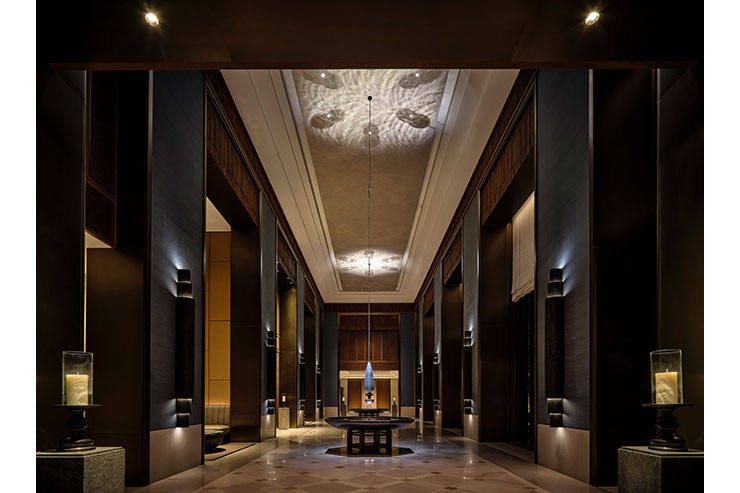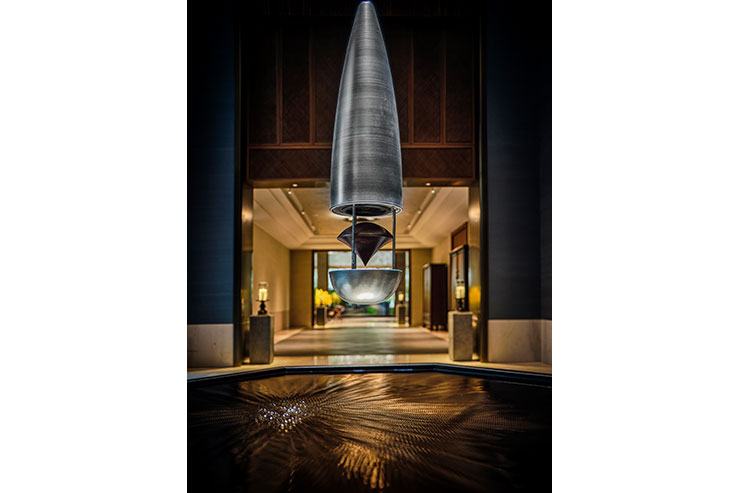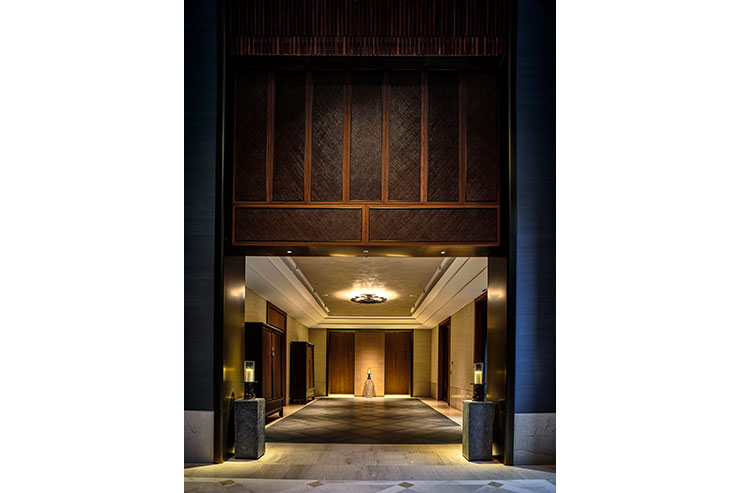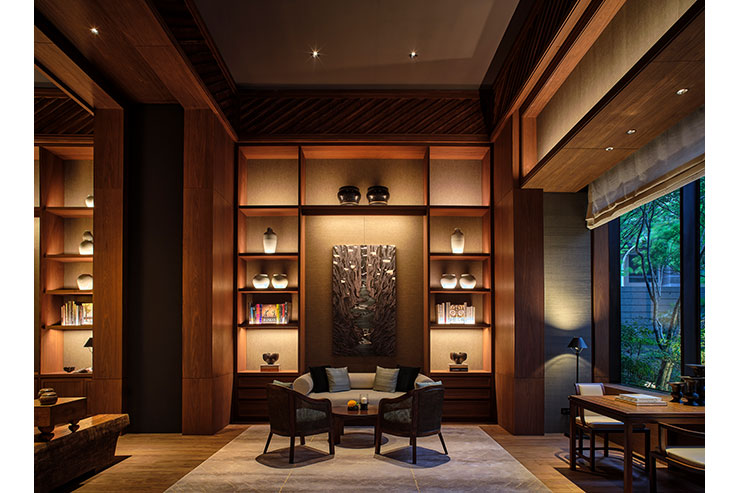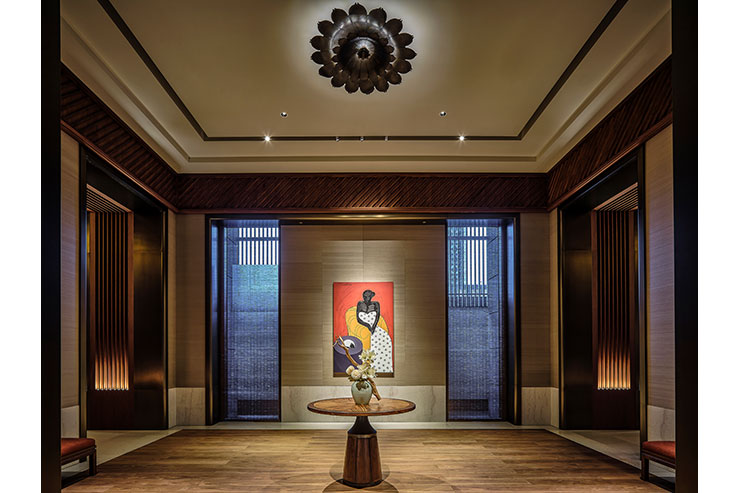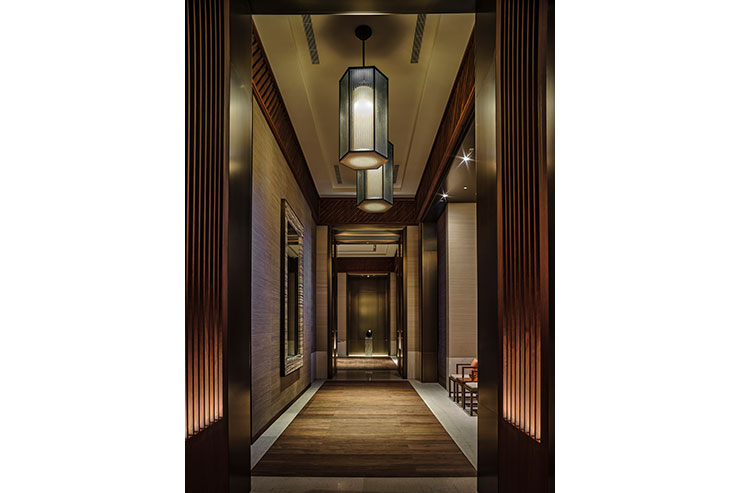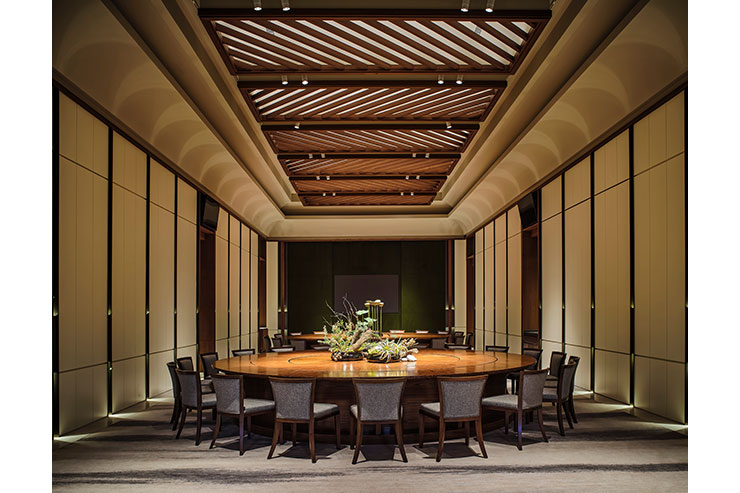- ABOUT
- JUDGING
- CONTACT
- MORE
- 2024 Entries
- Installations 2024
- Past Winners
- Subscribe
- [d]arc directory
- arc magazine
- darc magazine
Beyond 100 Years, Taiwan
ProjectBeyond 100 YearsLocationKaohsiung, TaiwanLighting DesignCMA Lighting Design, TaiwanInterior DesignJaya International Design, SingaporeAdditional DesignLighting Design and corordinator: Art Light Design Consultants | Sound Installation: Francesco Pellisari and Zone Sound CrativeClientKuocheng Real EstateLighting SuppliersERCO, CrestronPhotographyChester Ong | Pigdog Studio
Spiritual lighting is the expression of homecoming.
The high-end residential complex is situated in a bustling bay area. The Interior designers intended to create transformative spaces for residents returning to their sanctuary; a homecoming. Additionally, two sound art installations in the grand lobby and a triptych at the reception area are symbolic of bay, for resonance between bustling outside and inner peace. (Pic 1)
Lighting Designers are not solely concerned with providing comfortable lighting, but to illuminate this path home on a spiritual level with lighting scenarios as following to filter the outdoor conditions as well as to “cleanse” the residents.
Reception, Greeting with light
The first purifying zone. A 5-meter-high triptych painting is the calm representation of the bright ocean outside. Linear LEDs wash the triptych painting evenly to greet the residents and to balance the visual contrast with the subtropical daylight. (Pic 2)
Vestibule, Hall of Reverential Light
The people will pass through the 3-meter-high west vestibule. The subdued lighting is a reverential transition, as well as a prelude to grandeur. (Pic. 3)
Grand Lobby of Reflection
The 7.5-meter-high lobby is the culmination of the journey. Two bespoke sound installations are at the heart of this building. Then the recessed spotlight fixtures above create rippled reflections on the ceiling. In response to the shift of sound movements, the water surface and ripple reflections dance.
Cool white spotlights (5000K) are applied to make the installations distinct.
The interactive process between people, the sound, water and light effect transforms this lobby into a tranquil place for contemplation and reflection. (Pic4~6)
Library of enlightenment
Continuing through the east vestibule, with muted lighting, you move into the library. The peaceful ambience allows the reader to be absorbed in their text. (Pic7)
Second floor- sensual and pampering
On the second floor, colorful paintings and decorative pendants depict a luxurious journey to the banquet hall. By applying warmer light and using shadow as a medium in the elevator lobby, gallery and banquet hall, a sensual and pampering lighting atmosphere is created. (Pic.8~10)
Conclusion
In order to form a sophisticated visual environment, all of the functional lighting fixtures are hidden from view. Furthermore, a lighting dimming system is applied to shift the light smoothly according to the daylight situation.
