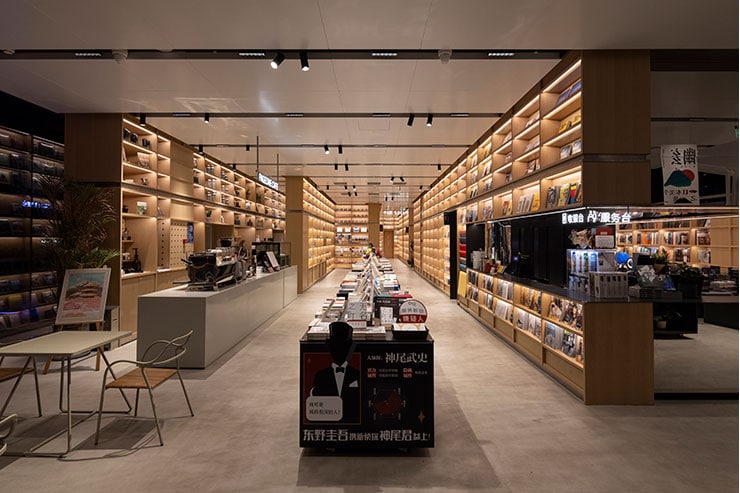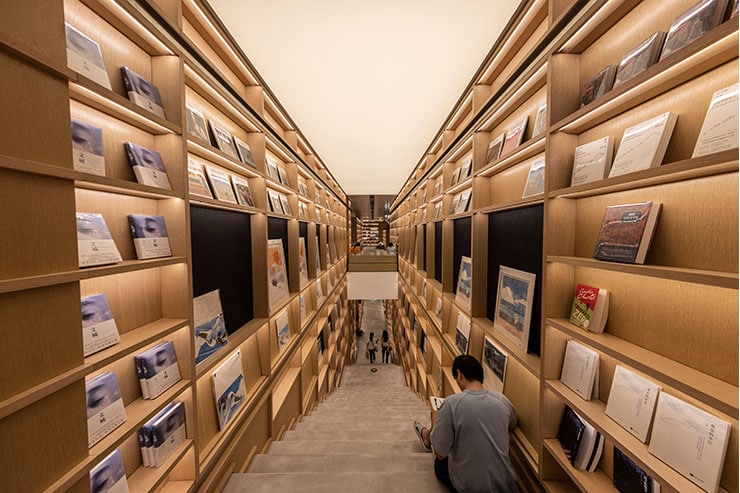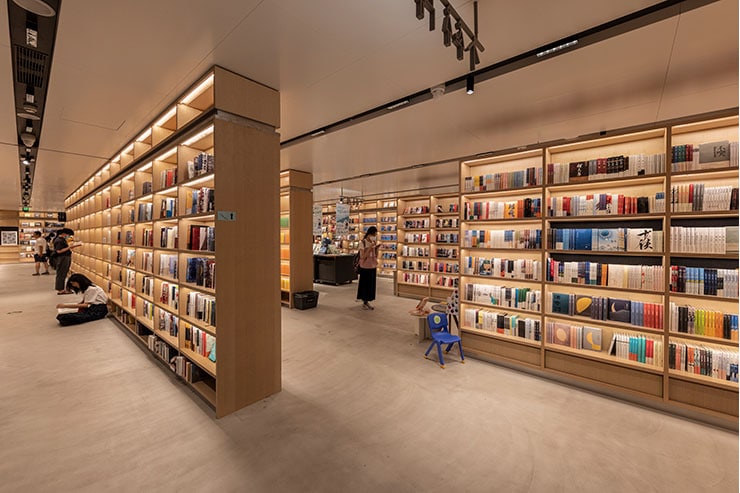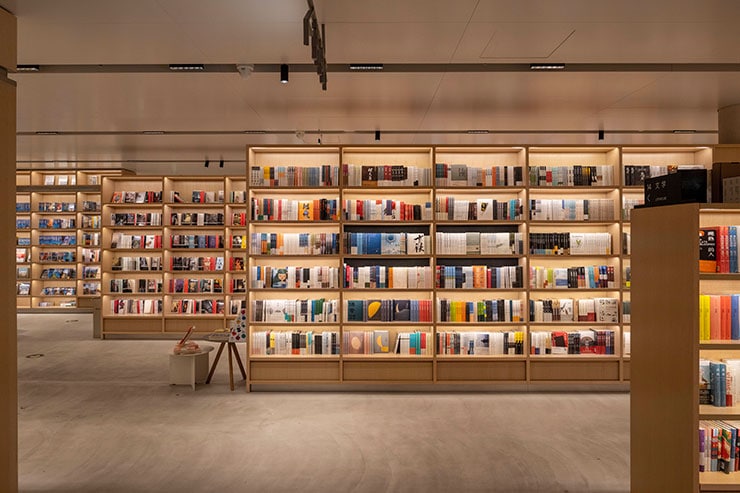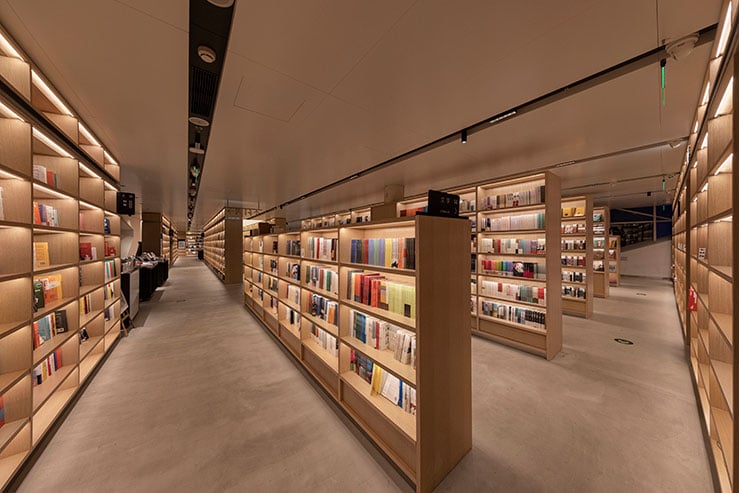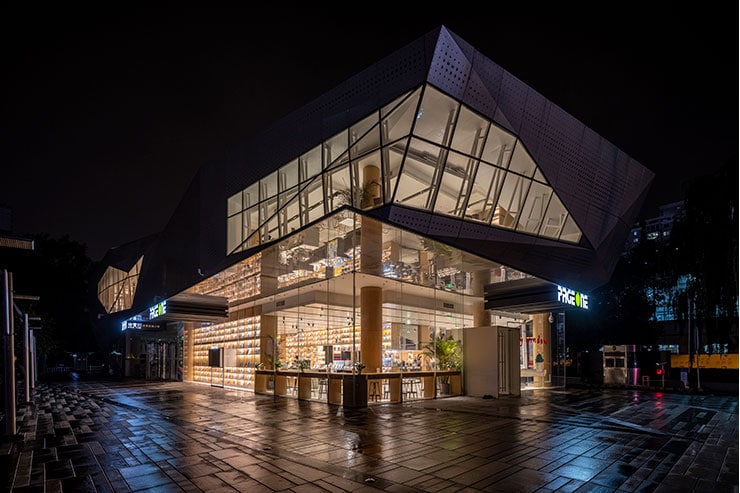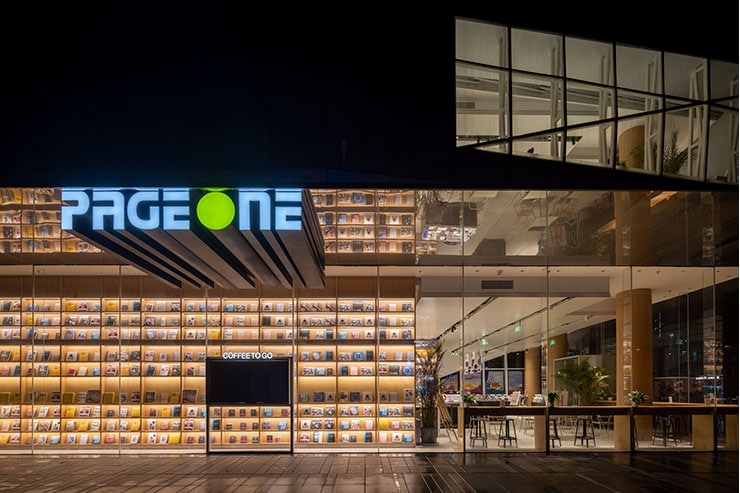- ABOUT
- JUDGING
- CONTACT
- MORE
- 2024 Entries
- Installations 2024
- Past Winners
- Subscribe
- [d]arc directory
- arc magazine
- darc magazine
Beijing PAGEONE Wudaokou, China
ProjectBeijing PAGEONE WudaokouLocationBeijing, ChinaLighting DesignLighting Design Partnership International, ChinaInterior DesignOffice AIO, ChinaClientPAGEONE WudaokouLighting SuppliersCDN LightingPhotographyGao Han
The PAGEONE Wudaokou bookstore is located in Wudaokou in the Haidian district of Beijing, adjacent to the famous Tsinghua University. It is an independent construction next to the Wudaokou station of the subway line 13. The modern and irregular polyhedron facade is a composition of panels with different dimensions and shapes that mainly wrap up the second floor. The interior space is divided into high bookshelves and low book stands. The lighting design takes advantage of the light colored materials to welcome guests in a relaxed atmosphere where they can, under a warm and soft lighting, immerse themselves into an ocean of words from their favorite readings, food and beverage.
The bookshelf lighting is a key element of this project as they appeal to visitors’ eyes to find their favourite readings. Each of the three type of bookshelves has a different wattage per meter based on functionality: the standard bookshelves with standard linear light, the taller bookshelves facing the glass curtain wall that need more visibility using a higher wattage per meter lighting and finally bookshelves that need accent lighting with the highest wattage per meter. As the interior designer made the white ceiling clean separated by black trenches where equipment such as CCTV, lighting, speakers, sprinklers, ventilation are installed. This way it is possible to reduce the number of down lights to a minimum and use high power LED linear track lights for the general 3000K lighting. When necessary for flexible book stands accent lighting comes from the track lights. Several rounds of mock-ups involving the shelves’ manufacturer and the lighting manufacturer were necessary to select the optimal lighting effects.
In addition to its reading space, as PAGEONE Wudaokou can also hold lectures and exhibitions, some of its bookshelves can be disassembled and reassembled in order to provide the more space for the activities. Therefore, the lighting in these bookshelves needs also to be easily disassembled .
The function of activity space in the second floor is variable, so the lighting is also designed to be flexible, the spotlight on the roof could move along the track to provide lighting as needed.
As the large glass curtain wall allows natural light to enter the interior space, the lighting design includes a separate circuit to independently control the adjacent lights and save energy. Furthermore, all these lights are aiming inward to avoid glaring for the pedestrians outside the bookstore.
Inside the main East elevation, the adjacent bookshelves lights were also designed on a separate circuit so that after the bookstore’s closing time, the interior glow originating from these bookshelves contrast with the facade which doesn’t have any lighting except for the logo.

