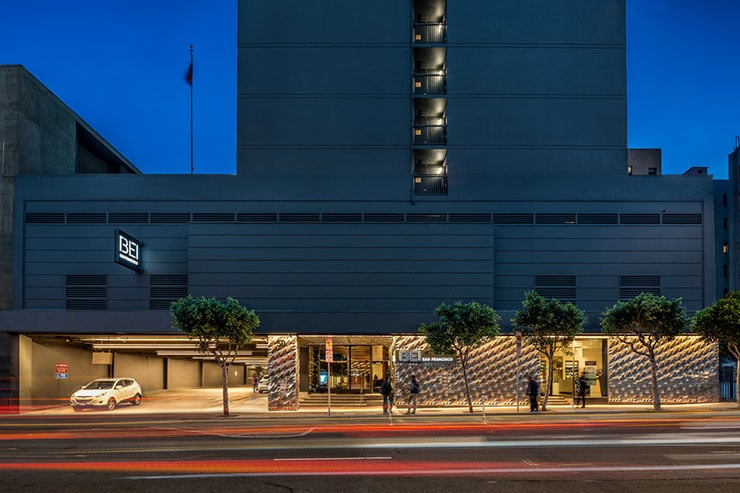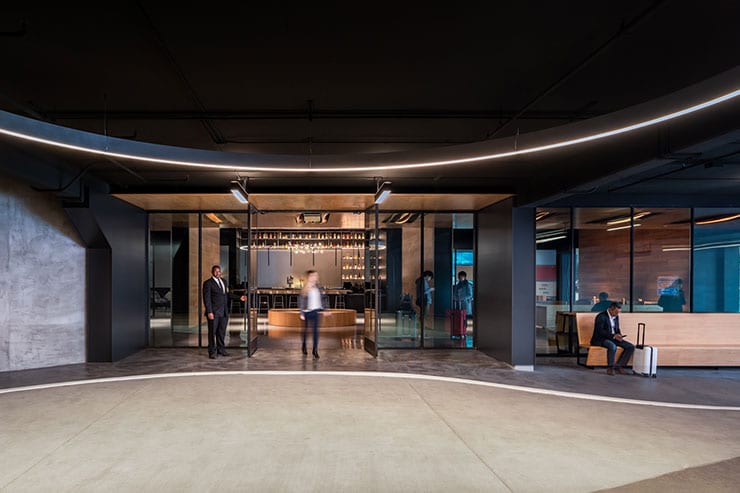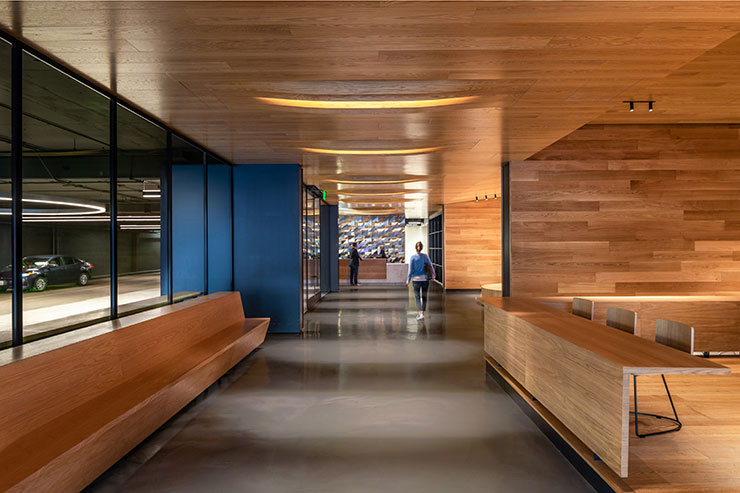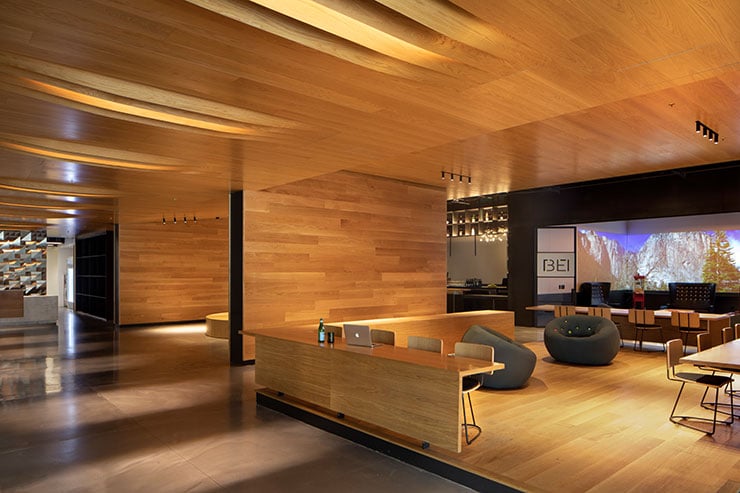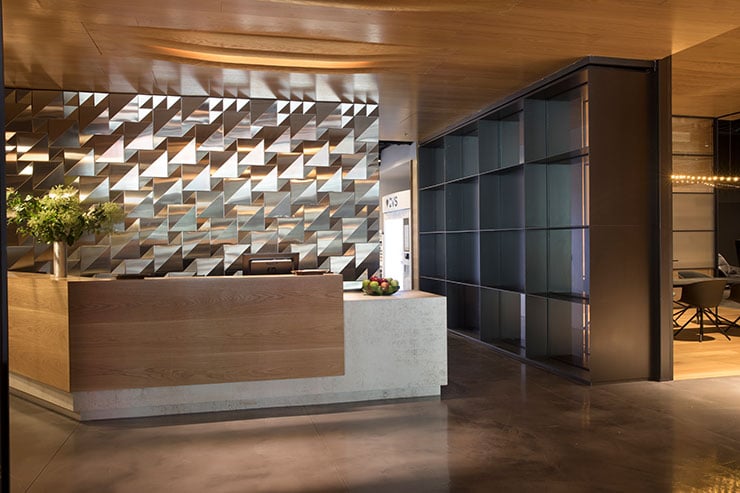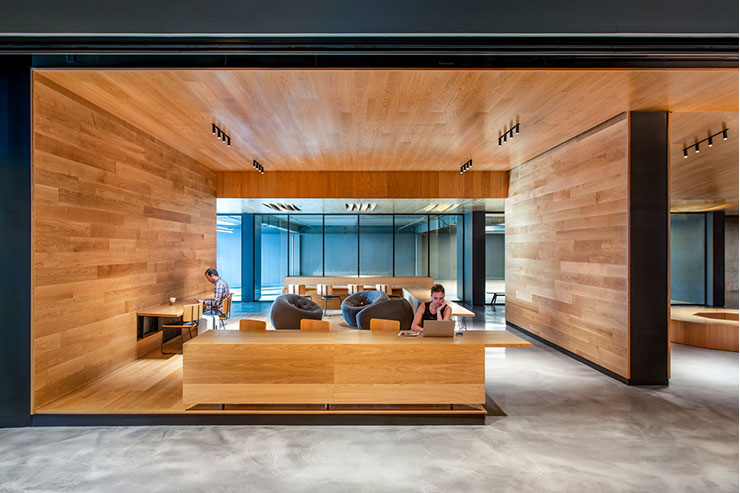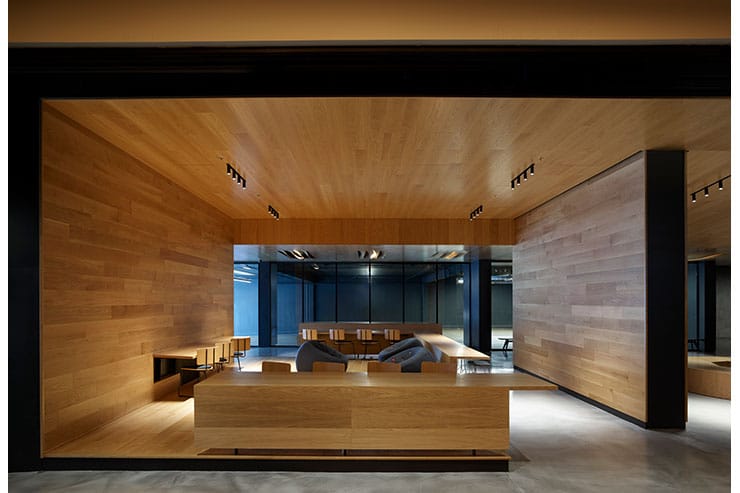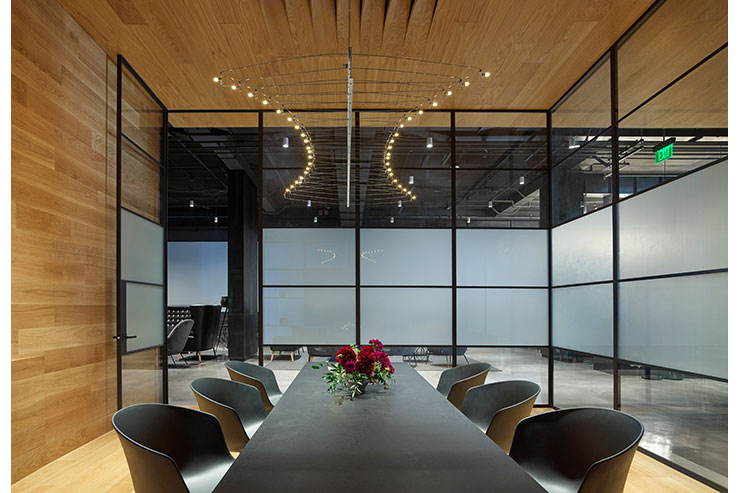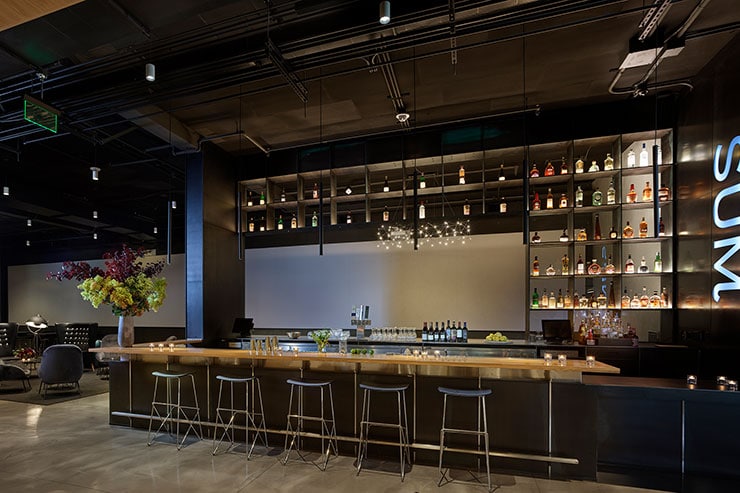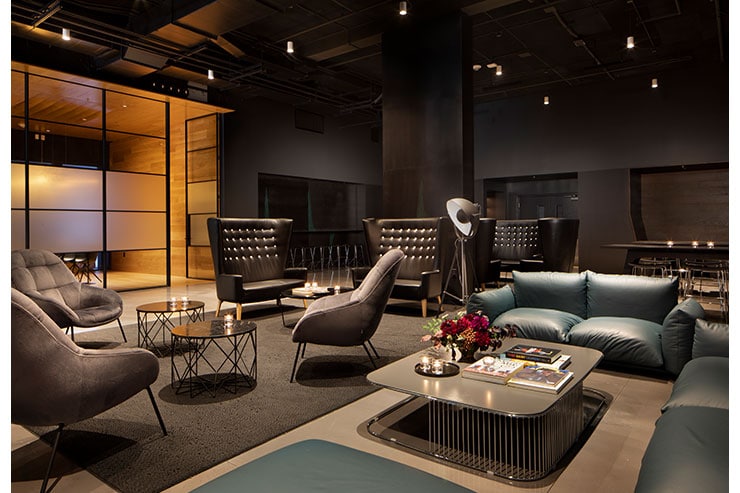This website uses cookies so that we can provide you with the best user experience possible. Cookie information is stored in your browser and performs functions such as recognising you when you return to our website and helping our team to understand which sections of the website you find most interesting and useful.
BEI Hotel, USA
ProjectBEI HotelLocationSan Francisco, USALighting DesignElectrolight, USAArchitectSteinbergHart, USAInterior DesignSteinbergHart, USALighting SuppliersFlos, Lucifer Lighting, Luminii, iGuzzini, Kreon, Ecosense, Zaneen, Quasar, Tom Dixon, Reggiani, Zaneen, Quasar, Tom Dixon, Reggiani
Located near San Francisco’s Civic Center, this renovation transformed a dated Holiday-Inn into the BEI Hotel, a boutique hotel that facilitates global living and working for the traveling professional.
The design’s functions are firmly grounded in the lively local culture of the quickly-growing mid-Market neighbourhood.
The lighting-design was based on the chiaroscuro technique, using dimmer and brighter lights in opposing succession to create cadence and contrast. Working spaces should be brighter during the day and moody in the evening.
The entry-facade shimmers with custom stainless-steel tiles, capturing the vibrancy of the city. A single recessed linear slot-lighting against the wall brings the metal texture to life, while illuminating the sidewalk, providing safety and proper way finding.
Giant linear lighting rings welcome guests arriving by car at the turntable port-cochere.
The ground floor entry spaces are enveloped in natural materials: soft white-oak wood is used for central wall, ceiling and furniture elements, while graphite stone tones are applied on the floor and perimeter walls, creating a warm community-based place.
A complex twisted timber detail was custom designed by the lighting team to reinforce the organic nature of the wood-ceiling. From the twisted timber gaps, hidden louvered linear LEDs illuminate the entire entry hall, from the sidewalk to the reception desk, providing cadence and drama along the path.
A central gallery at the lobby entrance is blanketed in the same white-oak. “Open walls” are destined for future exhibits that will feature local artists and craftspeople to engage the community. A minimal recessed track-system was surgically placed at the gallery to provide maximum flexibility for eventual artwork.
The lobby-lounge serves today’s urban travelers and locals with collective co-working spaces nested within the active public spaces. The same recessed track-system is programmed to provide brighter lighting levels during the day and a moody darker environment in the evenings.
The private dining room features the same twisted timber detail. An airy decorative pendant seems to rover over the dining table, providing a human-scale feel, without blocking the ceiling lighting from above. The space also doubles as conference-room during business events.
Sum, the restaurant and bar, is a casual dining concept, open for breakfast and dinner. Most of the perimeter, as well as the entire ceiling, is rendered with a quiet graphite tone. The entire space is dramatic as its best. The lighting was precisely designed to happen only where strictly needed, reinforcing the chiaroscuro original concept.
The bar-top is illuminated by slender suspended dark tubes, that disappear in the context. The 1” thick metal shelving was illuminated with precisely placed led strips, sandwiching a frosted acrylic that brings a natural inner-glow to the liquor bottles. Lighting sources are never visible to the human eye.
The dark painted concrete ceiling also supports a sparce layer of minimal suspended cylinders to solely illuminate the horizontal plan in the lounge restaurant/bar area.
The new BEI Hotel provides spaces for business and leisure guests to connect in a tech-forward environment, experiencing a holistic balance of work, life, and play.
