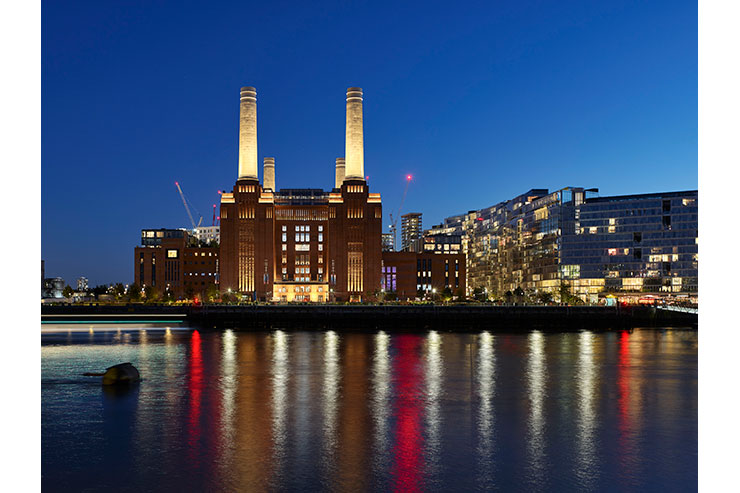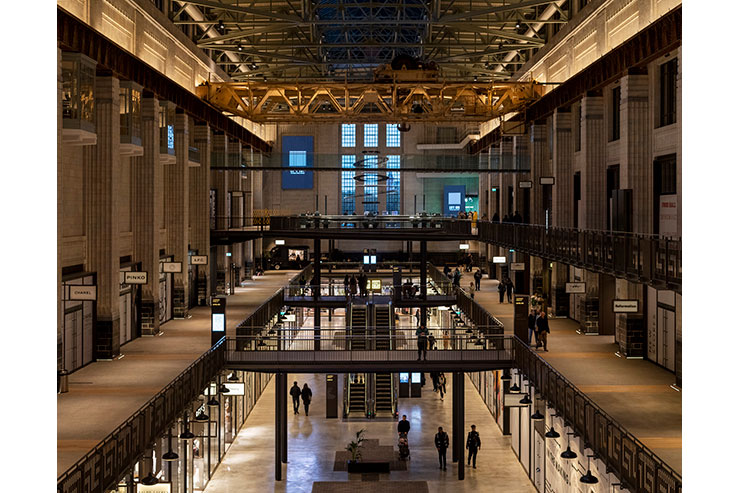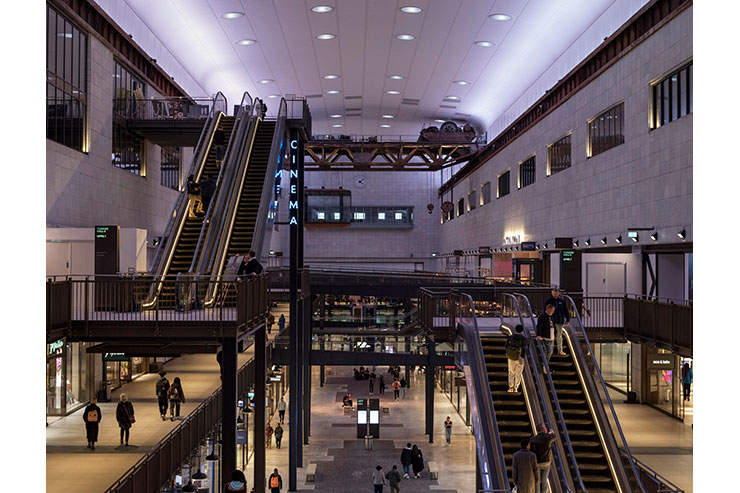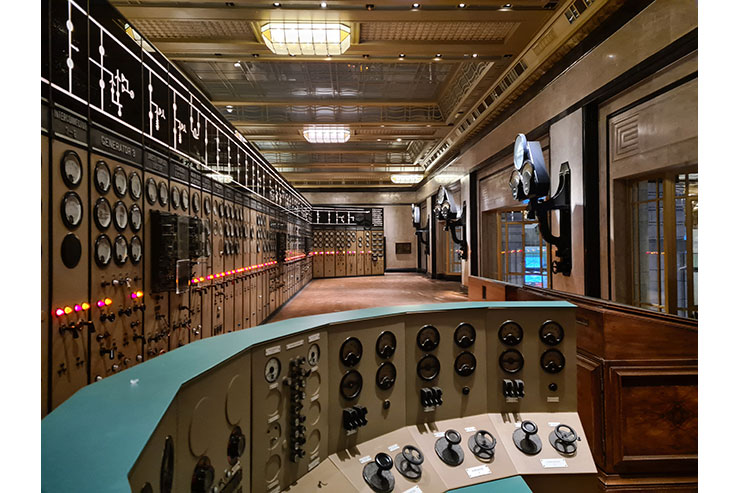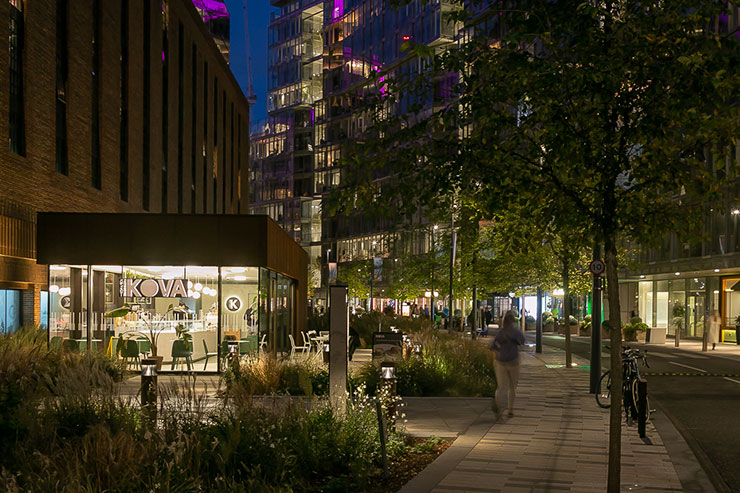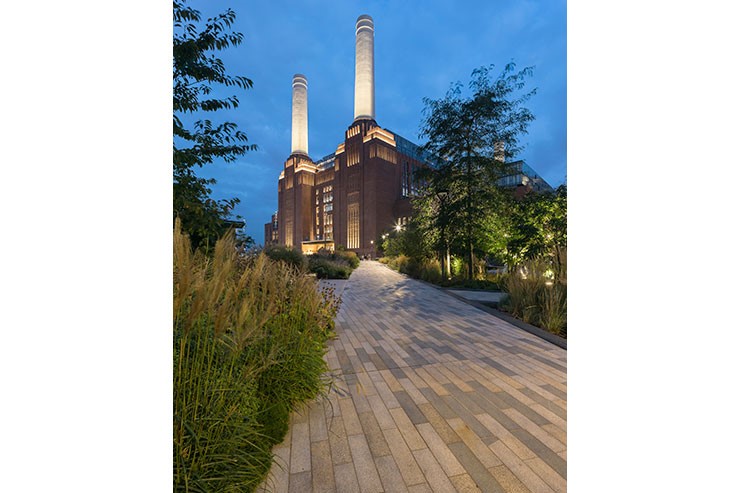- ABOUT
- JUDGING
- CONTACT
- MORE
- 2024 Entries
- Installations 2024
- Past Winners
- Subscribe
- [d]arc directory
- arc magazine
- darc magazine
Battersea Power Station, UK
ProjectBattersea Power StationLocationLondon, UKLighting DesignSpeirs Major, UKAdditional DesignExternal Landscaping: LDA Design, M&E Consultant: chapmanbsdp, Structural Engineer: Buro Happold, Construction Manager: MACE, Roof Garden Design: Andy SturgeonClientBattersea Power Station Development Company (BPSDC)Lighting SuppliersDAL, acdc, Meyer, Selux, LED Flex, SGM, Ares, Ecosense, Factorylux, Lumino, Lumenpulse, DW Windsor, We-ef, Pharos Architectural Controls, Stone Lighting, Chelsom, Jonathan ColesPhotographyJames Newton, Peter Landers, Speirs Major
The re-imagined Battersea Power Station opened to the public in October 2022. Defined by a spectacular after-dark image that celebrates the industrial heritage and the exciting new future of Battersea Power Station, our masterplan and subsequent lighting designs for a wide range of historic and contemporary buildings and spaces across the site create a positive experience of the development for its many different users.
A sensitive balance of light and shade not only helps to deliver a sense of privacy, intimacy, safety and security for residents, but also facilitates wayfinding for shoppers and diners, and creates a vibrant atmosphere for locals, visitors and tourists alike.
Power Station External Identity
With visibility extending across London, the lighting is shaped to create maximum visual impact and flexibility, while remaining mindful of environmental concerns, protecting the historic building fabric, and minimising light spill for residents.
Topped by the illumination of the four famous chimneys, key architectural elements are highlighted to draw out the form, materiality, and main architectural features, giving rise to an extraordinary new interpretation of this iconic listed building after dark. For events and civic occasions, provision is included for fabulous dynamic colour and animated light shows.
Public Realm
Reflecting its industrial heritage, soft golden light creates a welcoming character for the site, while meeting the functional requirements for safety and security. Light levels are minimised to help manage energy use, reduce environmental impact, and preserve key views, but increased at key meeting places, gateways, and corners, to improve legibility and support easy social interaction. The restrained palette of fixtures blends seamlessly into the building fabric and landscape, while intermittent light from occupants adds another layer of ambient richness and animation. Flexible provision has been made for temporary events.
Retail
Within the Power Station, lighting contributes to a vibrant shopping experience in the four major new retail spaces, while celebrating the distinctive heritage and architecture of each. Functional light is subtle and localised, with a layer of accent lighting to highlight defining details.
The magnificent Art Deco architecture of Turbine Hall A is revealed in very warm light that recalls the original tungsten of the period. The 1960s modernist Turbine Hall B features a smooth curved roof, softly washed with colour-changing light aligned with the natural daylight cycle, moving to bold full colour by night. Within the contemporary Boiler House spaces, light plays up the retained industrial character, revealing original red brick and timber, and the structural steelwork of the modern architectural interventions.
Heritage / Events Spaces
Period lighting details have been reinstated, using a combination of careful restoration, and replicas based on drawings and photographs. In each space, a discreet layer of architectural lighting and control has been added, enable them to be used flexibly as events spaces.
Residential
The lighting of the lobbies and roof terraces plays up the industrial heritage of the building, revealing the textures and colours in the palette of materials and within the planting, while delivering the luxury and comfort expected of high-end residential living.
