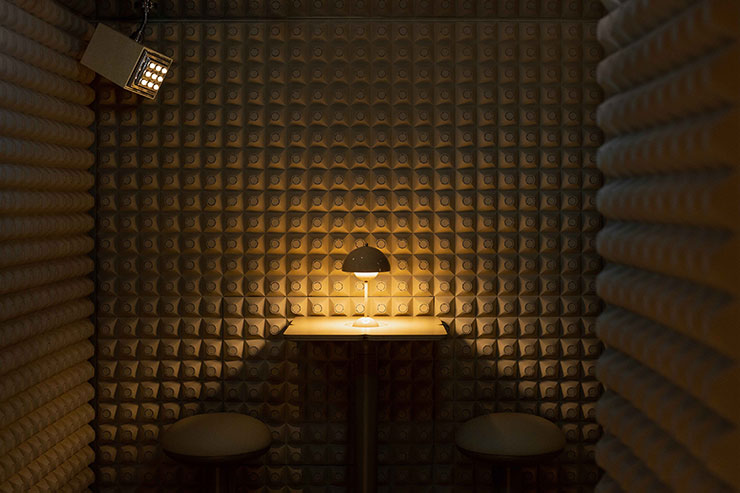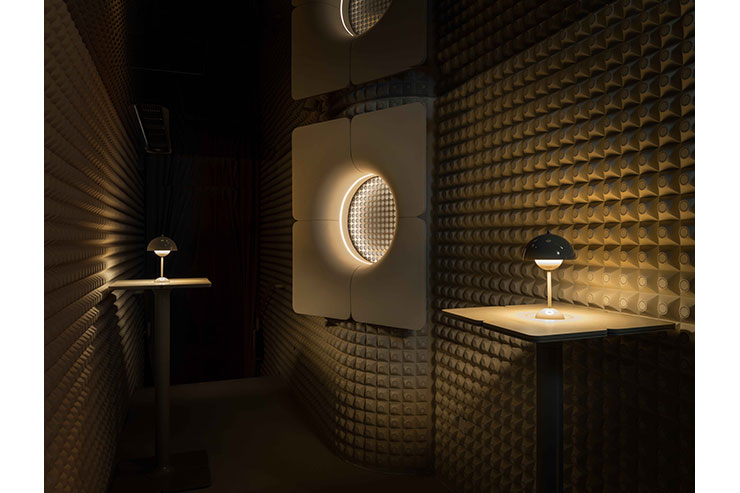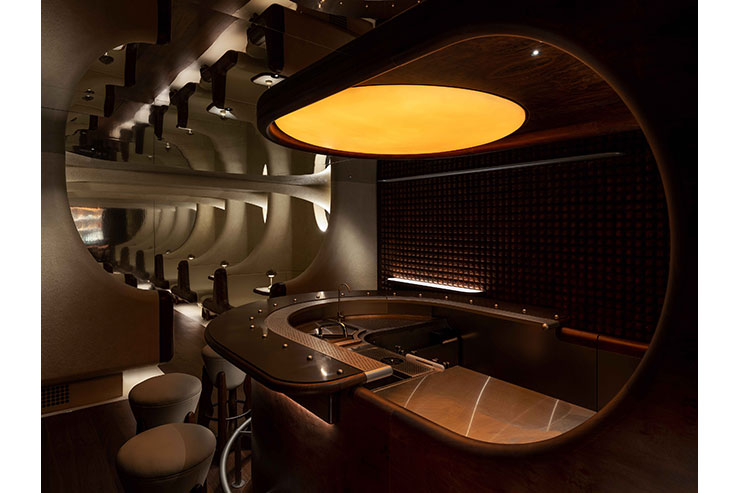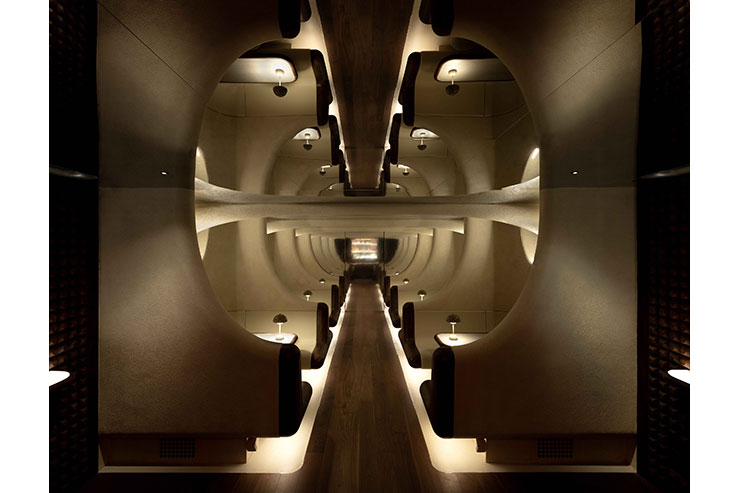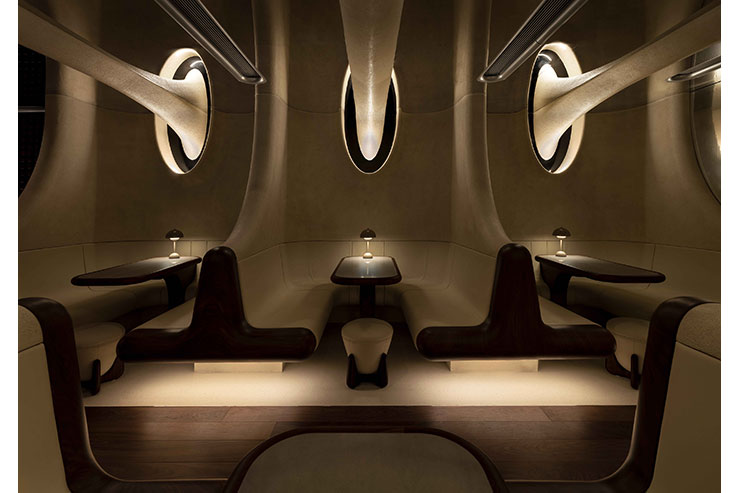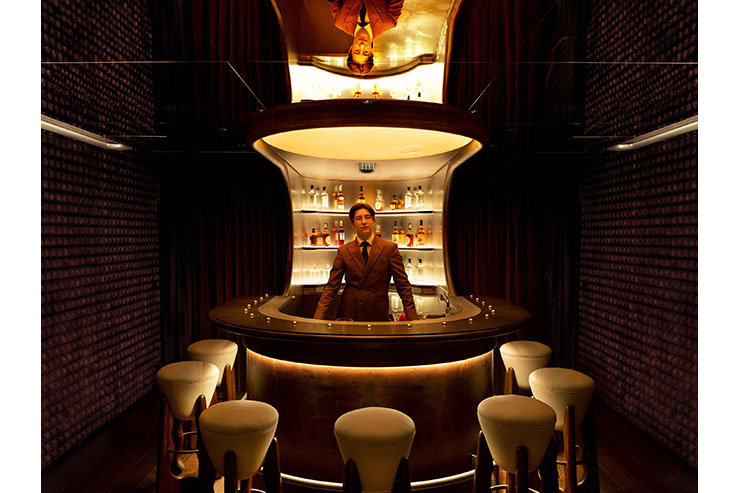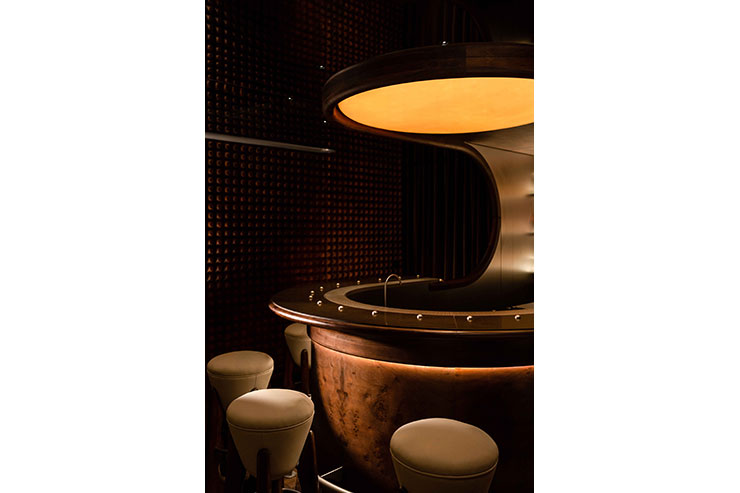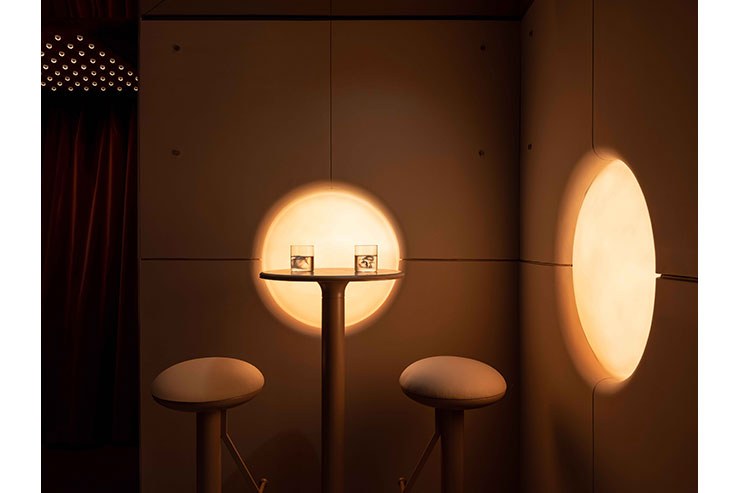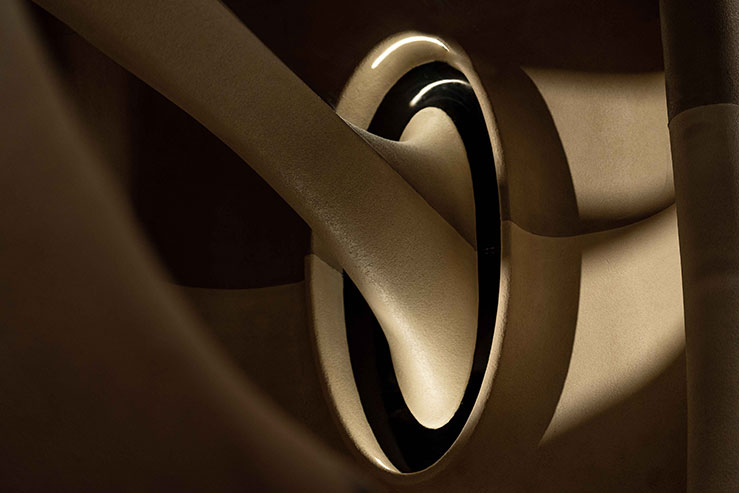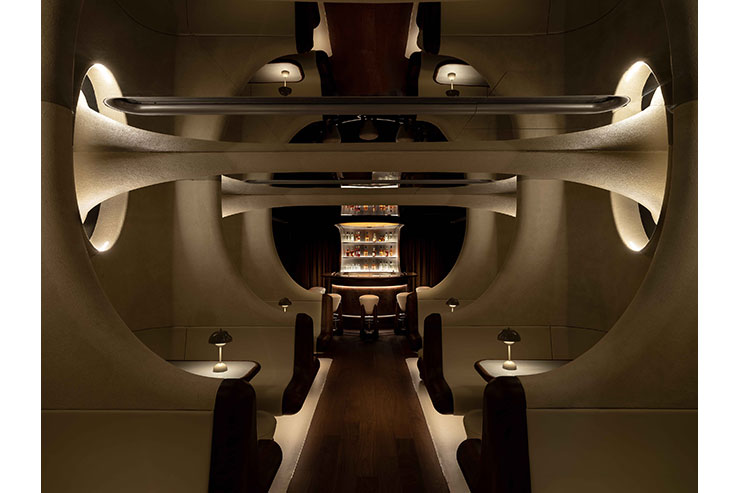- ABOUT
- JUDGING
- CONTACT
- MORE
- 2024 Entries
- Installations 2024
- Past Winners
- Subscribe
- [d]arc directory
- arc magazine
- darc magazine
Artifact Bar, Hong Kong
ProjectArtifact BarLocationHong KongLighting DesignLightOrigin Studio, Hong KongInterior DesignNC Design + Architecture, Hong KongClientArtifact BarLighting SuppliersCamlite, Lucent Lighting, Lutron, Hing Fat Lighting Internationa
Artifact is a speakeasy bar hidden within the basement of BaseHall Central, Hong Kong. Inspired by interior design’s theme of rhythmic patterns of underground cisterns, our lighting inspiration is drawn from the underground cisterns’ tranquil yet theatrical lighting atmosphere and ethereal ambience.
At the secret entry, guests are greeted by circular windows reminiscent of industrial pipes, adorned with digital light art that signals the start of a captivating architectural and lighting journey. The passageway lighting is dim and subdued, evoking a clandestine abandoned industrial landscape atmosphere. Bespoke rotating decor lights resembling surveillance cameras add intrigue and welcome guests.
At the main bar area, guests are met with a mirrored ceiling that creates an illusion of infinite soaring heights and repetition of bold, sculptural rib-like architectural structures with strategically placed lights that add emphasis. The bar features a captivating circular skylight, emitting a soft glow evocative of sunset, transporting guests to an immersive visual and sensory delight. The seating booths are furnished with downward-lighting table lamps that accentuate and create a sense of intimacy and focus; soft linear lighting under the seats forms a dramatic runway effect. The private room continues the theme with pipe-like windows exuding radiance akin to the hues of sunset light.
By fusing architectural mastery and creative lighting design, the bar offers an extraordinary and ethereal experience – the ideology of the paradoxical presence of the sun in an underground space, juxtaposed with the dimly lit surroundings, imparts a sense of surrealism, pushing the boundaries of imagination.
The project showcased environmental sustainability – the design aimed to minimize carbon footprints by focusing on local production, assembly, and sourcing for 90% of lighting fixtures. These fixtures utilized long-lasting LED technology and had easily maintainable and replaceable lamp sources and control gear. Architectural downlights used COB modules, while decorative lighting used efficient SMD LED strips, reducing energy consumption and generating heat.
A dimming control system with timers was implemented during off-peak hours, and different scene sets were created for flexible lighting needs and extended lamp lifespan. Lighting software ensured compliance with international recommendations and local energy requirements, achieving well-lit spaces without excessive lighting.
We were challenged by several hurdles for this project: The premises were situated in a basement with a restricted overall ceiling height. Furthermore, the space above the false ceiling was occupied mainly by building services, which severely limited the area available for installing lighting fixtures. To address this issue, our lighting design team collaborated closely with interior designer Nelson Chow and his team at NC Design + Architecture. We devised unique lighting installation strategies that involved integrating lighting fixtures within architectural elements such as wall features and furniture millwork. This approach allowed us to achieve a soft, indirect, and functional illumination effect. We strategically positioned minimal mini downlights with low wattages to provide supplementary lighting in darker areas and ensure compliance with building safety regulations.
Another significant challenge involved determining the optimal RGBW combination to replicate the colours and hues of a sunset through the circular skylight situated above the bar area. Our objective was to strike a balance between the brightness of the lighting feature and creating a visually captivating effect that facilitated comfortable direct viewing.
