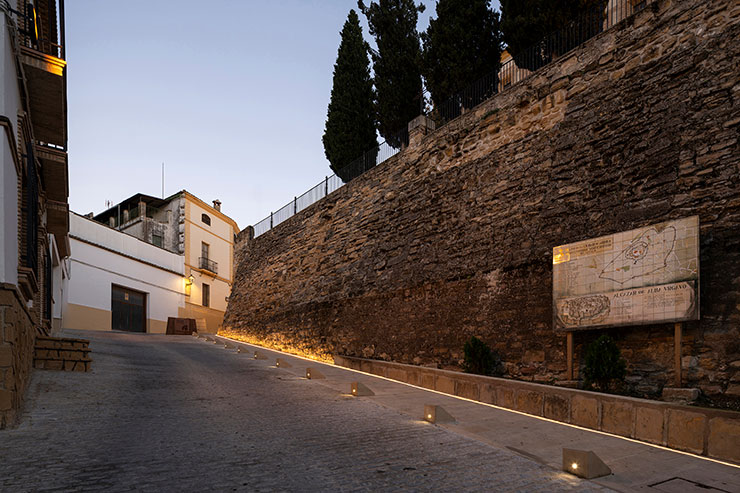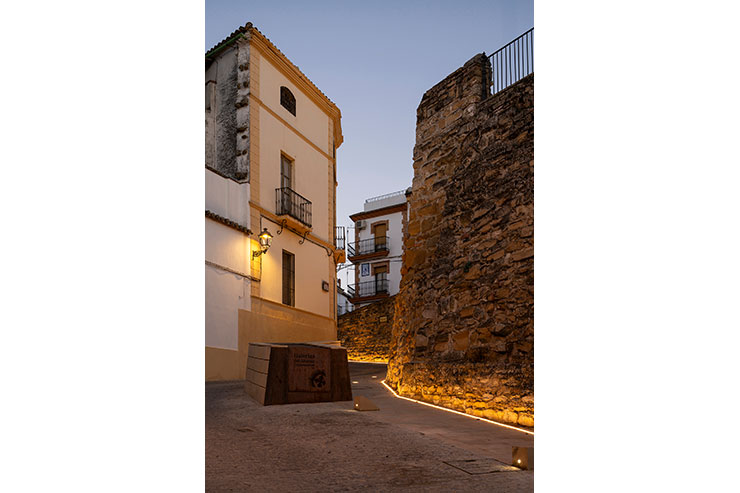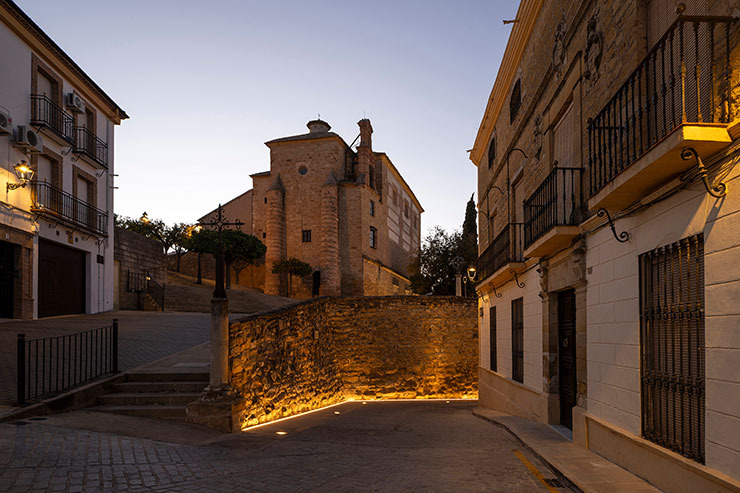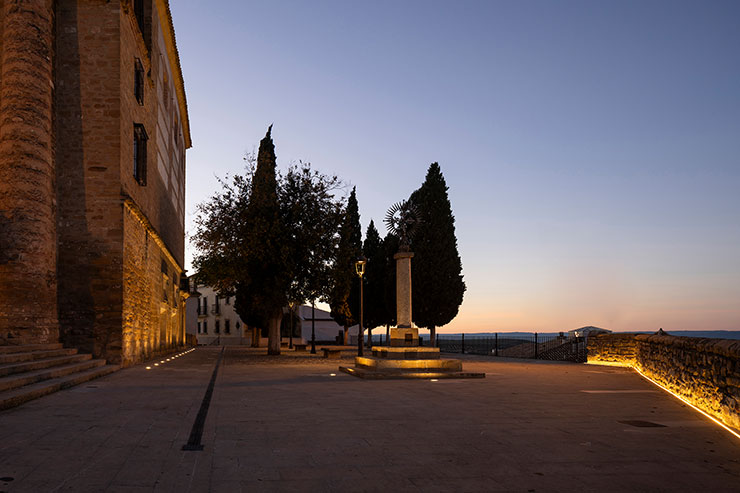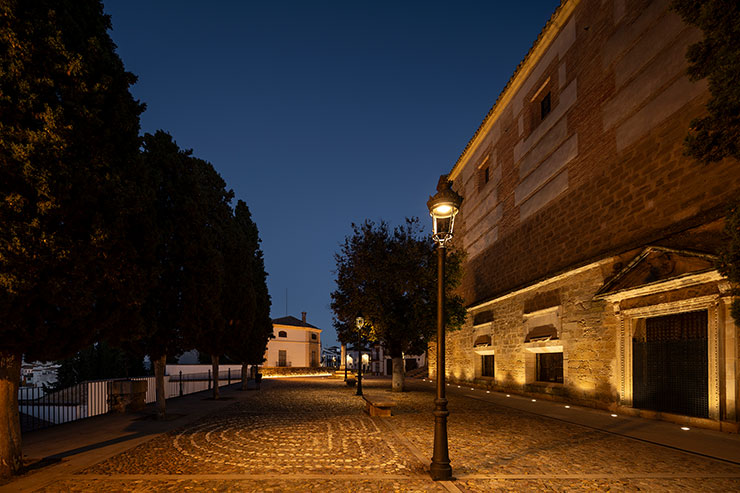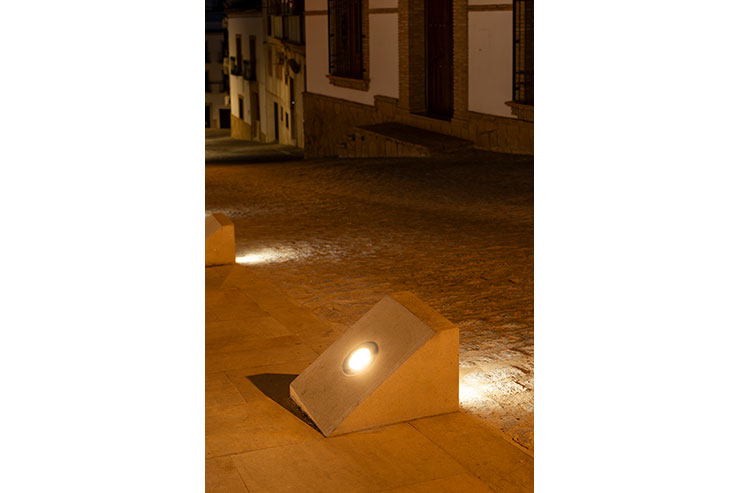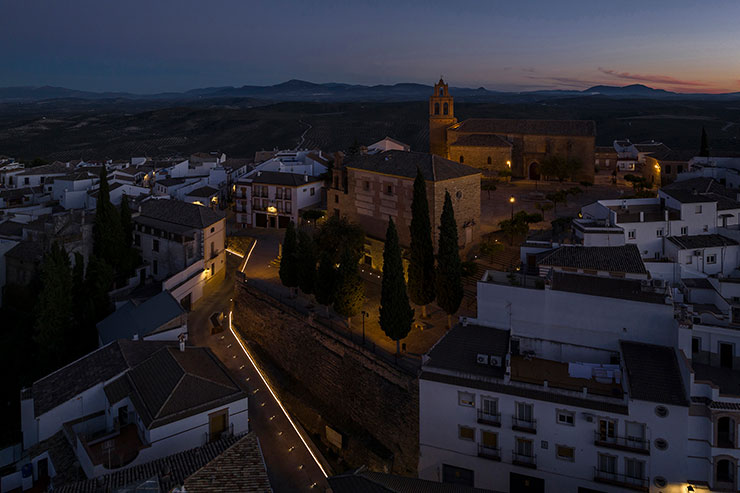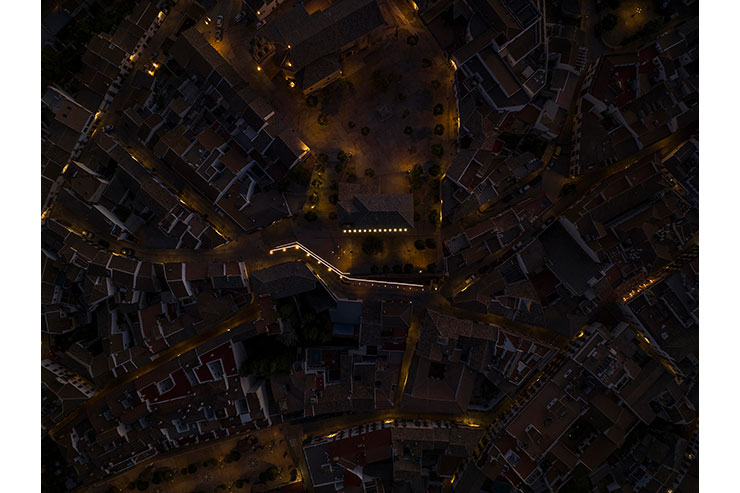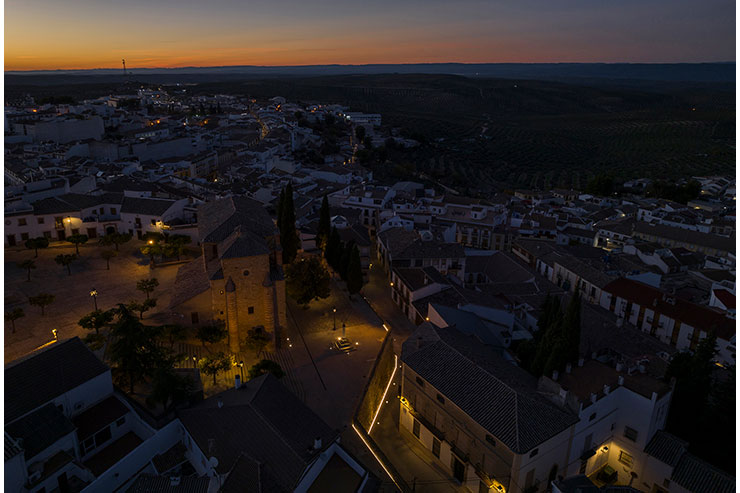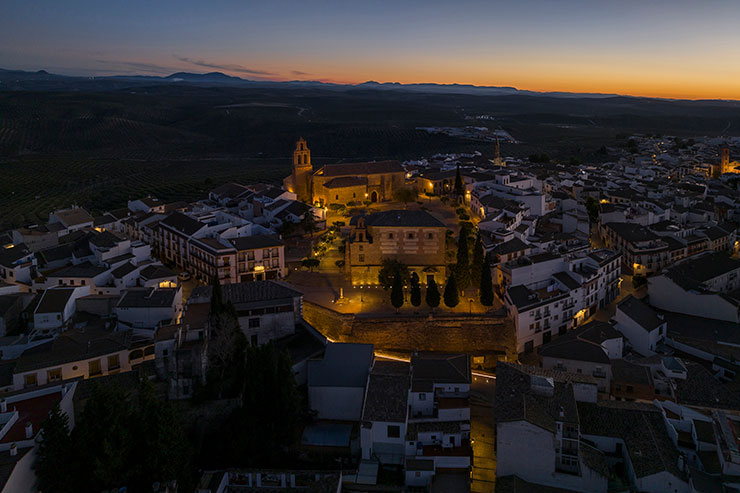This website uses cookies so that we can provide you with the best user experience possible. Cookie information is stored in your browser and performs functions such as recognising you when you return to our website and helping our team to understand which sections of the website you find most interesting and useful.
Arjona North Wall, Spain
ProjectArjona North WallLocationArjona, SpainLighting DesignMensulae, SpainArchitectMensulae, SpainClientArjona City CouncilLighting SuppliersLedsC4PhotographyJuanan Barros
Arjona had in medieval times an important defensive complex of which many elements have been reused as religious buildings or houses and few medieval remains are preserved today. This intervention is carried out in the area where the fortress was originally located and arises from the need to enhance the value of one of the few remains of the old walled enclosure of the city: its northern wall.
The archaeological intervention carried out in the first months of the year 2022 uncovers what would be two accesses to a subway gallery under the Alcazar (fortress), as well as the remains of a Roman road. Therefore, the discovery implies the inclusion of these remains for their interpretation and the future access to the gallery. For this purpose, two accesses to a subway gallery under the Alcazar are integrated, which appear in the way maintaining its original layout and extending it enough to reach the level of the new paving and lighting.
The intervention is based on the premise of adopting appropriate criteria of accessibility on public roads, for which a new differentiated paving is proposed for pedestrian and vehicular traffic, on a single platform and physically delimited by protective elements. A single strip of sidewalk is created next to the wall as a promenade next to the remains of the walls, which facilitates its interpretation and allows the inclusion of proper lighting integrated into the pavement.
Materially, two types of paving are chosen, on the one hand sheared granite cobblestone for the roadway with passage of vehicles and on the other hand, Porcuna type calcarenite stone with the same characteristics as the one used in the surroundings of the Plaza de Santa María. This delimits the pedestrian walkway, although it is flush with the cobblestone, to which are arranged in the widest part a series of stone bollards with backlighting that delimit them as a barrier, thus preventing the passage of vehicles or parking; at the same time that generates a space for the reading of the remains of the wall.
The lighting follows urban design principles such as sustainability and architectural integration of lighting, seeking both a functional and ornamental purpose. In order to minimize any visual impact, we have opted for luminaires inserted in the pavement, which accompany the user along the entire route and through the monumental lighting of this urban environment help its interpretation. As this is a heritage project, sources with a warm color temperature adapted to the ornamental lighting of these urban environments are used, avoiding as far as possible, poles, lampposts anchored to walls and other elements that may compete in entity or verticality with the historic buildings.
Additional design credits:
Lead Designer:
Sebastián Manuel Rueda Godino. Architect.
Collaborators:
Jesús R. Rubia Rísquez. Architect.
Ricardo José Prada Carreño. Architect.
Antonio Espinosa Sánchez. Topographical Engineer.
Juan Carlos Castillo Armenteros. Archaeologist.
Mª Victoria Gutiérrez Calderón. Archaeologist.
Antonio Salas Sola. Art Historian.
