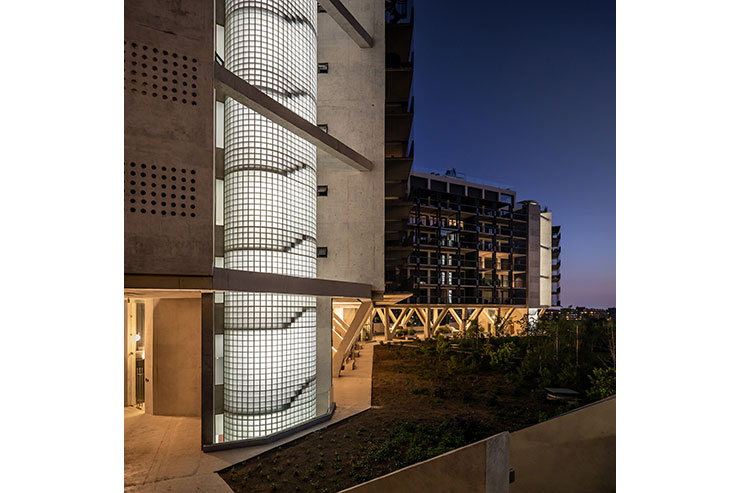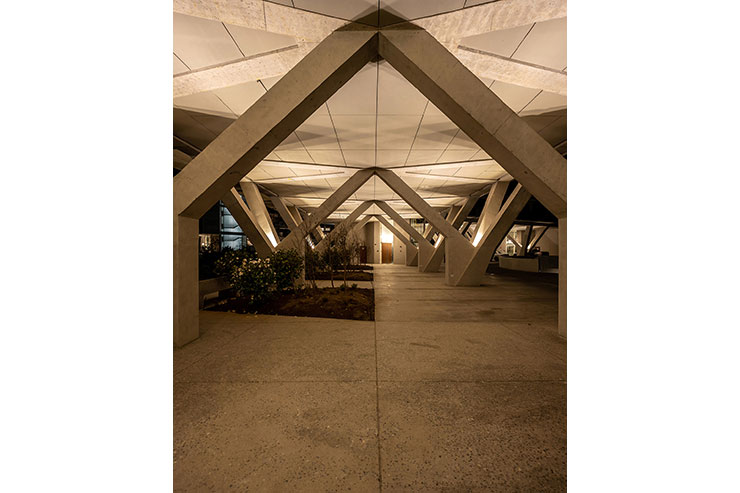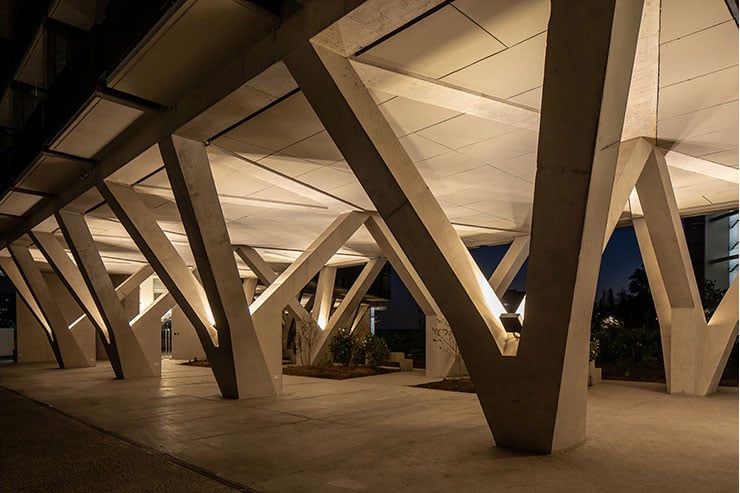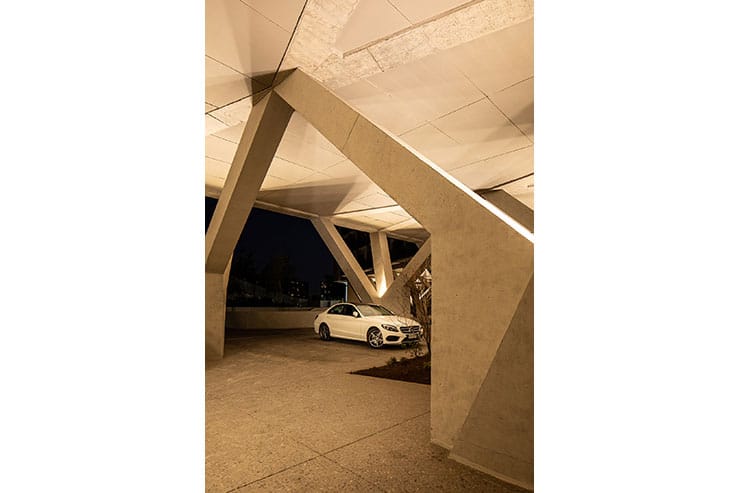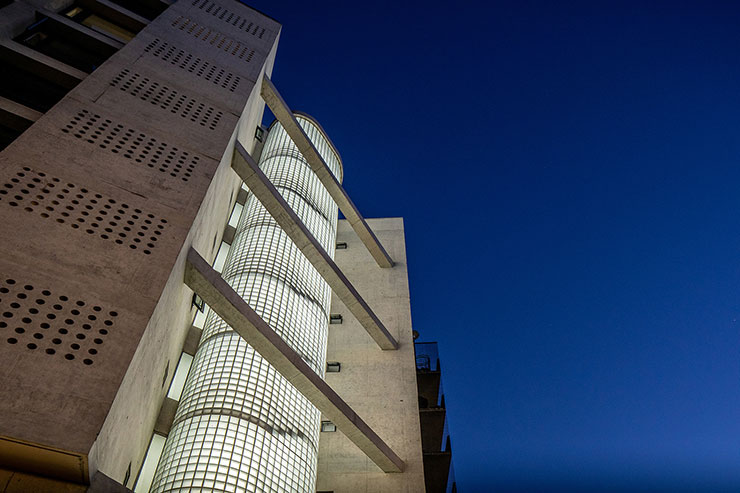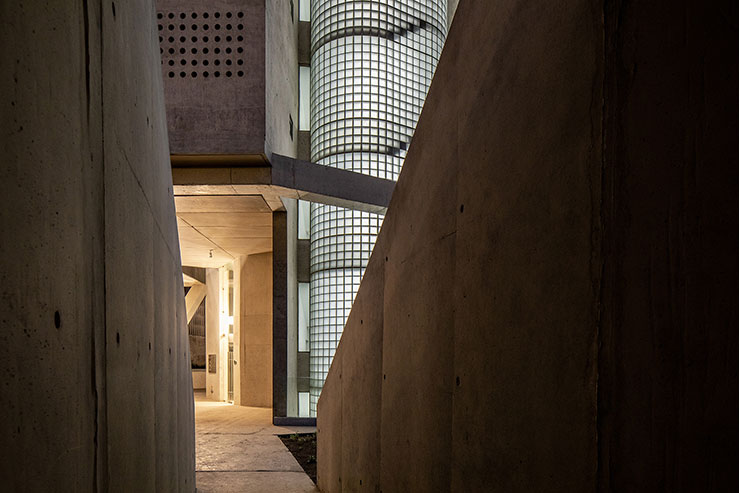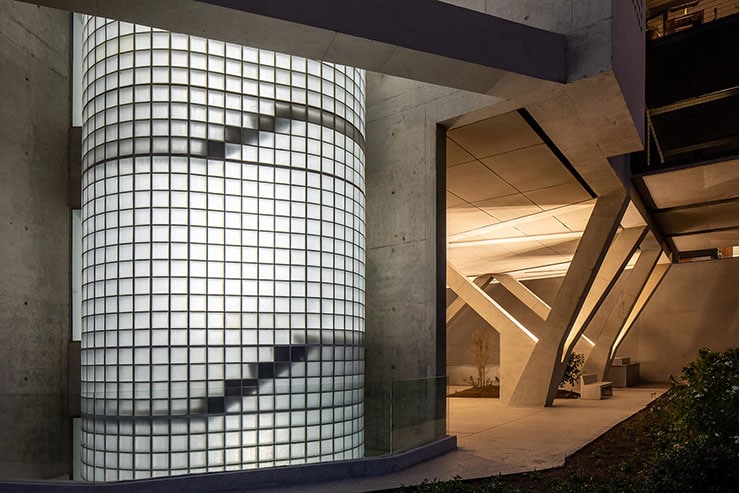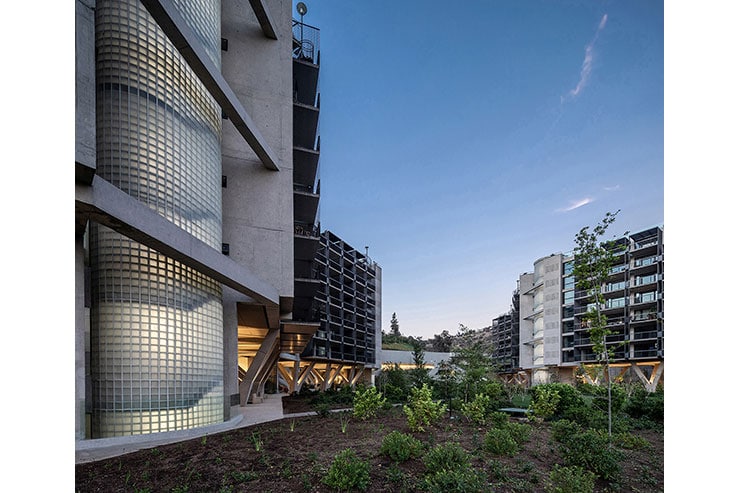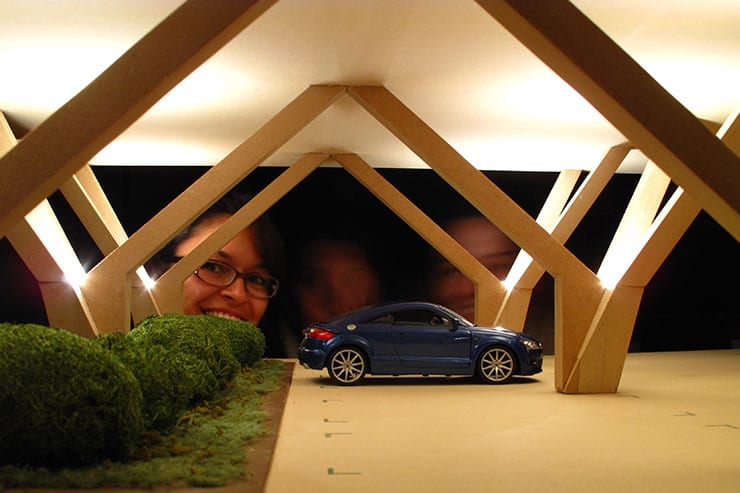This website uses cookies so that we can provide you with the best user experience possible. Cookie information is stored in your browser and performs functions such as recognising you when you return to our website and helping our team to understand which sections of the website you find most interesting and useful.
Arboleda Lo Curro, Chile
ProjectArboleda Lo CurroLocationSantiago, ChileLighting DesignLimari Lighting Design, ChileArchitectIzquierdo Lehmann, ChileLighting SuppliersWilly Meyer & Sohn, Targetti
Arboleda is a residential architectural project, the principal goal of the architecture project was to create in the centre an important park for the residents and organize the buildings around it.
We develop a collaborative design process with architects and the real estate company as to allow lighting to be a distinguishing element and generate comfortable and welcoming light atmospheres for users.
The most important space of the project is a double height volume located under the buildings which is the access to the entrance halls, a parking and a common space that connect the central park to exterior of the Project.
Our objective was to achieve an indirect lighting effect from the concrete pillars that would give a welcoming and comfortable atmosphere and at the same time underline the pillars sculptural form. This lighting system also allow to avoid lighting systems on both sides of the building as it give sufficient light level for circulation of pedestrians and vehicles.
The functional lighting of the emergency stairs which are made of glass translucent elements was designed as to transform it in big vertical decorative lamps that create a rhythmic facade lighting.
