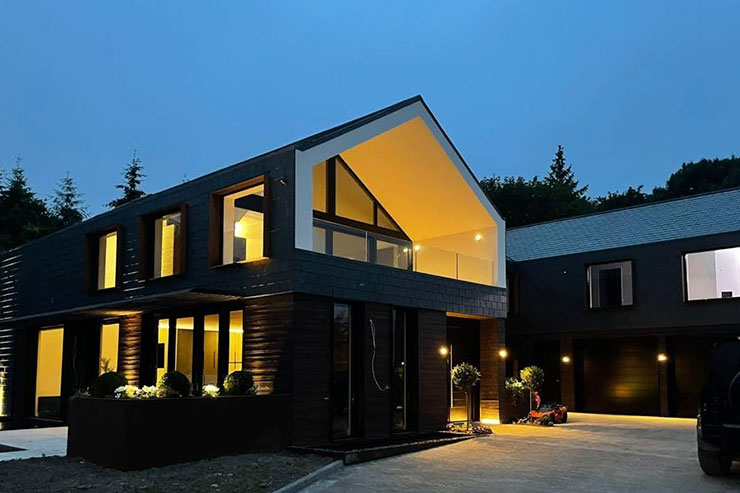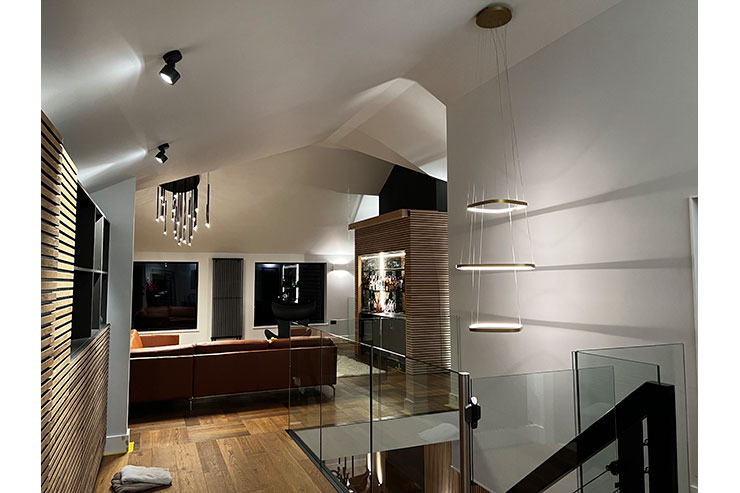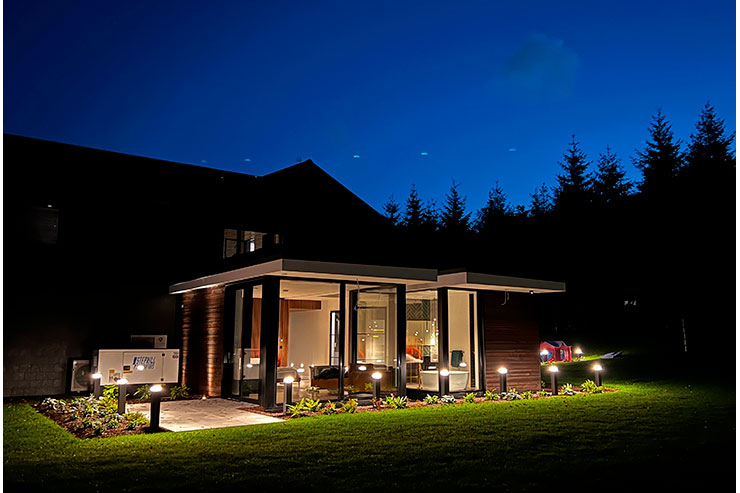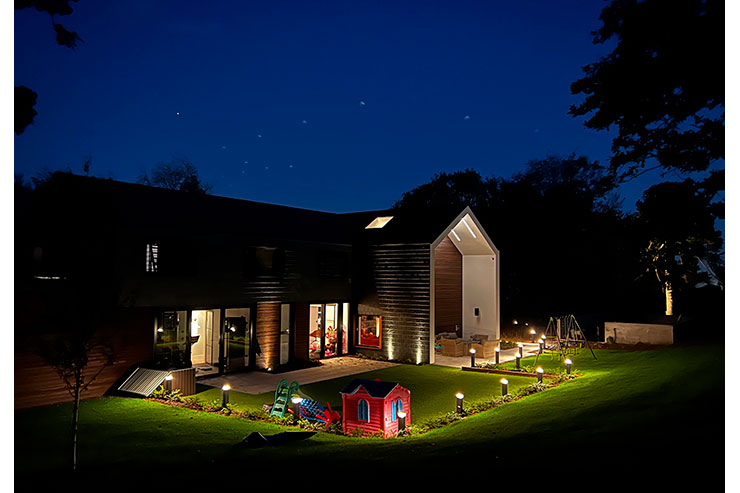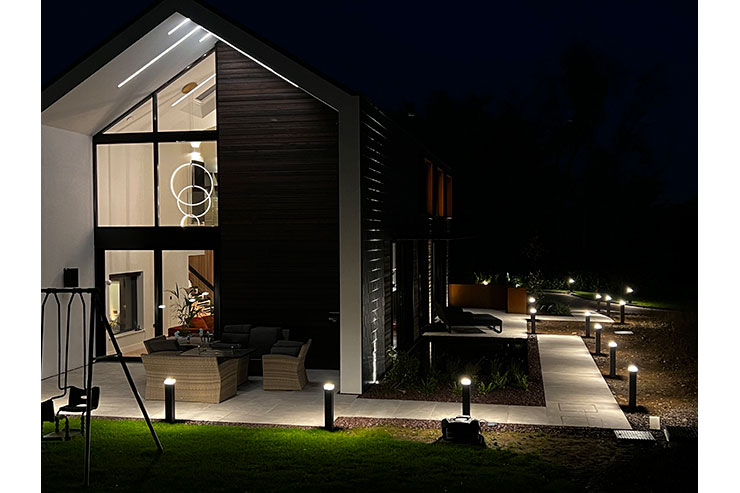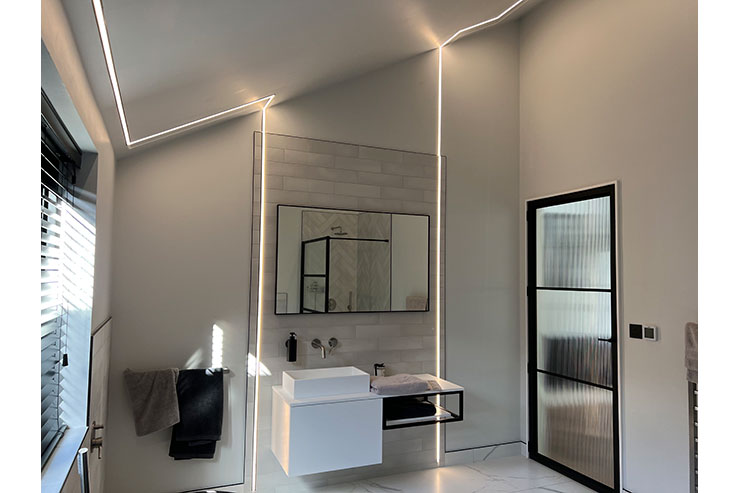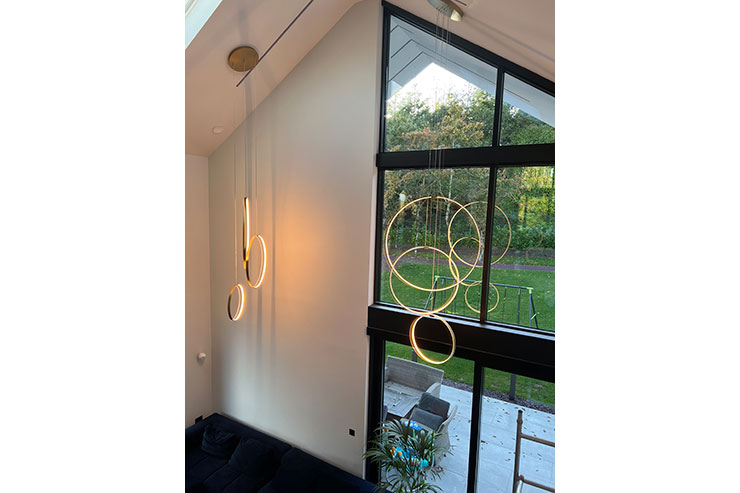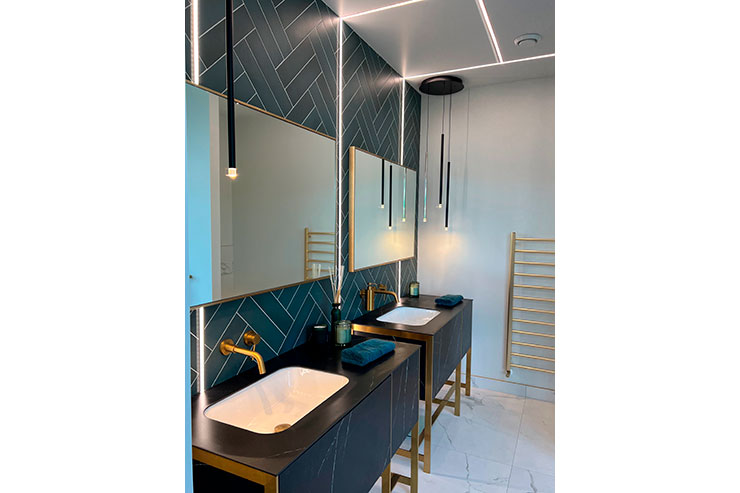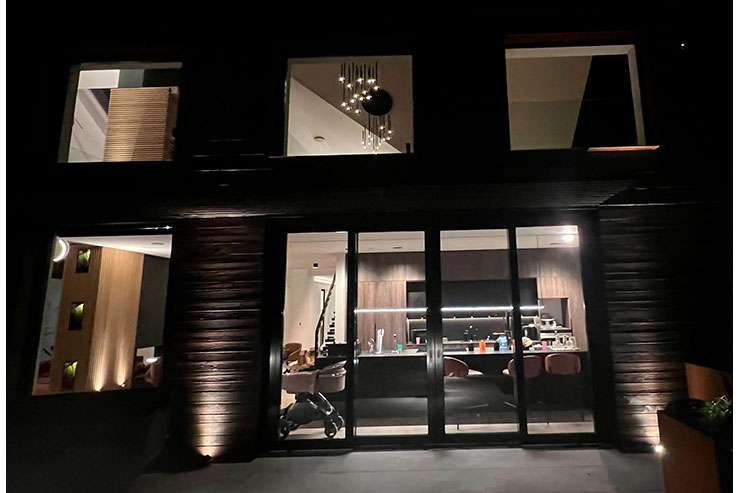- ABOUT
- JUDGING
- CONTACT
- MORE
- 2024 Entries
- Installations 2024
- Past Winners
- Subscribe
- [d]arc directory
- arc magazine
- darc magazine
Araucaria House, Ireland
ProjectAraucaria HouseLocationCork, IrelandLighting DesignVL Tech Pro, UKArchitectJohn Hennessy, IrelandClientMr J MacKayLighting SuppliersLodes, Panzeri, Lombardo, Belfiori, Egoluce, Eden Design, Flexalighting, L&L Luce&Light, BPM Lighting, Landa, Collingwood LightingPhotographyGordon Petrie, Catrina Petrie , Jamie Mackay
Our client had a clear brief, complete property solution to suit his family now and for the future, allowing for changing needs and technological advances. This included complete controllable innovative, LED lighting design, all which could be managed remotely.
Multifunctional socialising with friends, family and a place to work from home, with timeless style and drama.
Working with the architect and drawings we created a whole house design. With visual inspiration from client, we interpreted his vision and presented complete design and luminaire suggestions. Working with client, architect and project manager we ensured the optimum solution, on acceptance supplied concise drawings to electrical contractor with cable specifications, complete lighting, audio and control schematics.
Predominantly a steel frame building with timber cladding and plasterboard interior walls, this passive house’s walls and ceiling are sealed cavities. All wiring and fixing kits had to be be located and installed in advance, no changes could be made later. We ensured infrastructure had multiple hard-wired choices and extra cables for potential future expansion.
We used creative designs and recessed LED in channel in all areas, this is controllable ambient lighting, dimmable with Rako Controls. Key luminaires were all bespoke from established suppliers that we have a longstanding relationship with. The client is delighted with his home.
