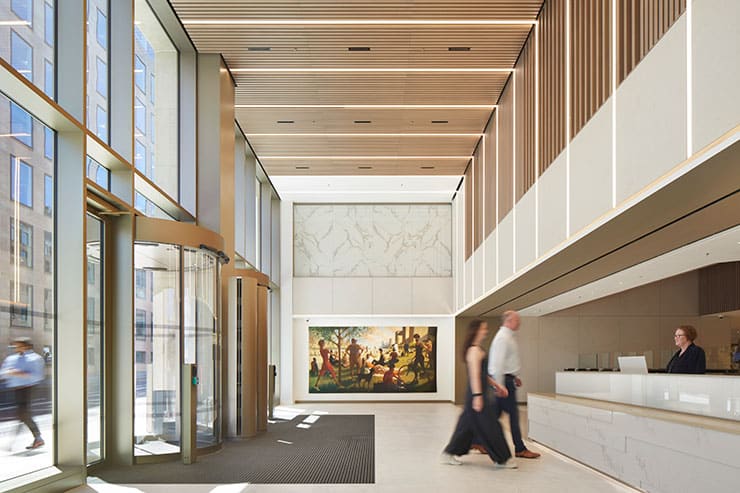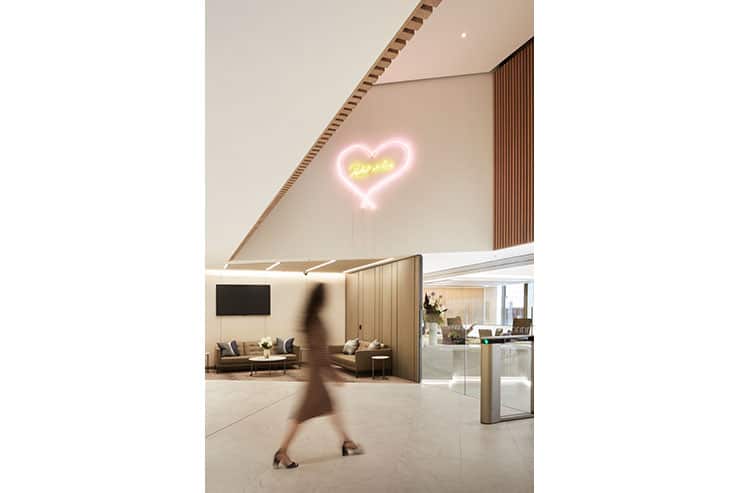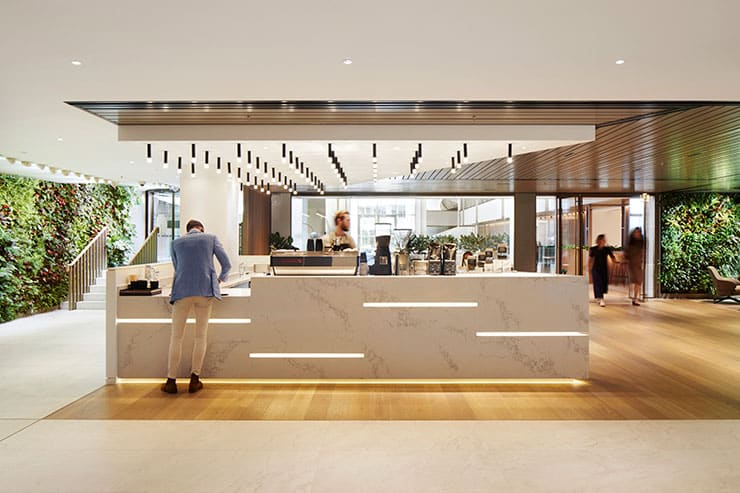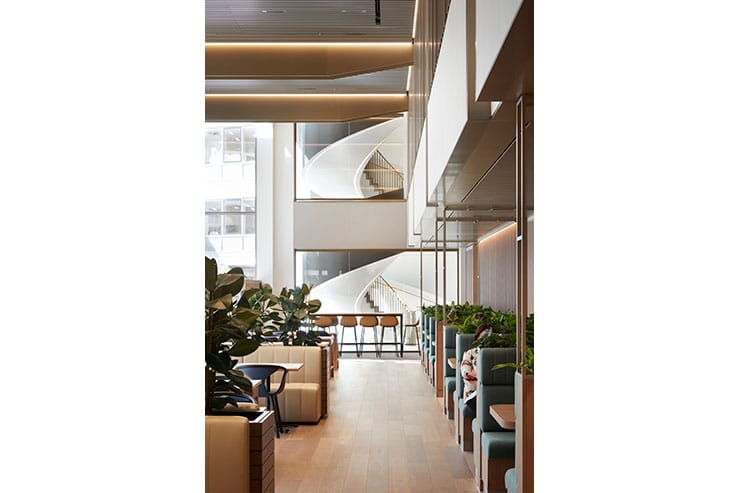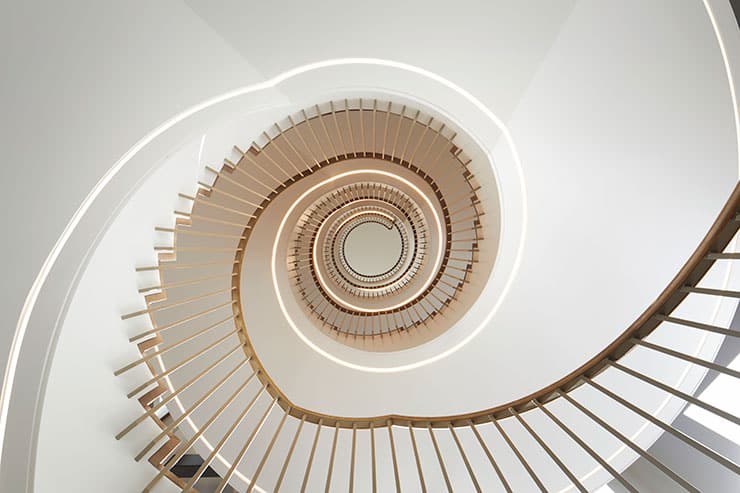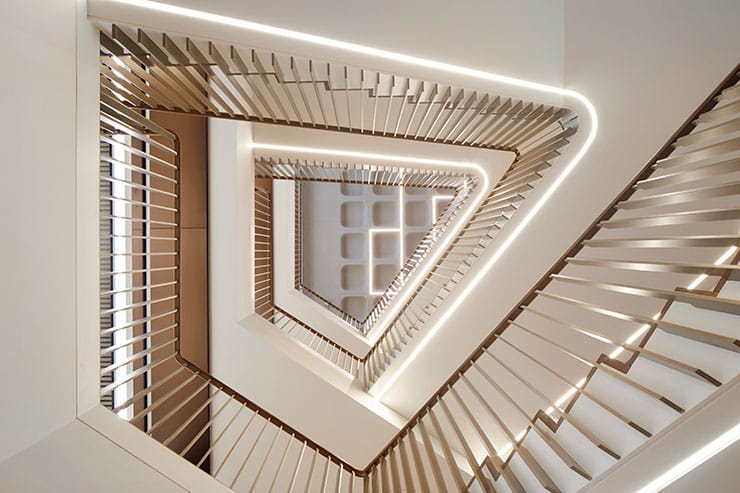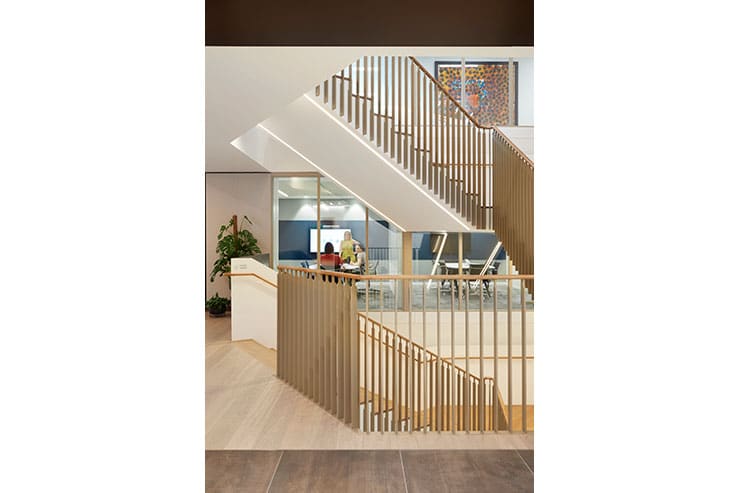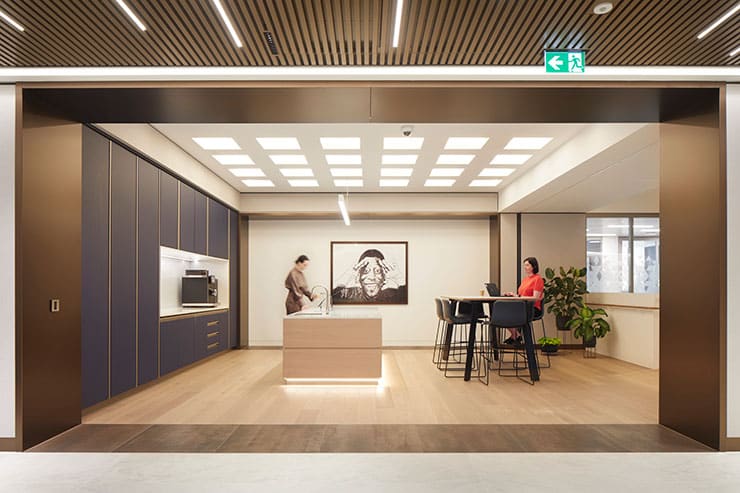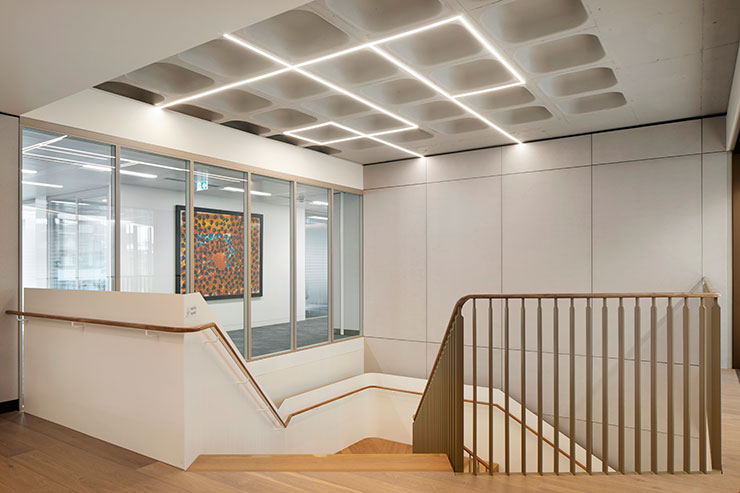- ABOUT
- JUDGING
- CONTACT
- MORE
- 2024 Entries
- Installations 2024
- Past Winners
- Subscribe
- [d]arc directory
- arc magazine
- darc magazine
Anglo American's Headquarters, UK
ProjectAnglo American's Headquarters,LocationLondon, UKLighting Designdpa lighting consultants, UKArchitectMCM, UKAdditional DesignProject manager: Buro Four | Building Services: GDM | Main Contractor (Shell & Core): Wates | Main Contractor (Fit-out): BWClientAnglo American & De BeersLighting SuppliersiGuzzini, LEDFLEX, Orluna, Osram, Reggiani, Lucent, LightGraphix, FLOS, Philip Payne, Mackwell, ACDC, LuxR, Bega, VibiaPhotographyJack Hobhouse
The project represents a carefully planned and executed transformation of the original building structure into a bright and welcoming modern workplace. The new interior spaces were re-imagined by architects MCM, who seamlessly combined new structures with the old and existing. dpa lighting consultants developed the lighting design for the communal areas, working in close collaboration with MCM and GDM, the electrical engineers on the project who were responsible for the open plan office lighting. This close collaboration helped to produce a cohesive lighting strategy across the building, giving strong consideration as to how the different spaces interconnected visually.
The existing courtyard was remodelled with a new “Glasshouse” extension, celebrating its intimate proximity of the adjacent Grade II listed St. Andrew’s House as well as a newly landscaped courtyard encouraging employees to use this sheltered external space.
From inception through to completion of the project, the client and design team worked closely together to assure a seamless integration of all services. Seldom a given on any project, but in this case, the architectural lighting in most instances took precedence to create the pleasant and welcoming working environment the client desired.
Luminaires were carefully integrated with the architecture helping to accentuate its forms and celebrate the different materialities. One example is the feature stairs where a newly developed lighting product comprising of a continuously mounted diffused linear luminaire, which can be manipulated in multiple directions to seamlessly follow the three-dimensional curvature and complex form of the stair. This luminaire not only allowed the architectural form to be celebrated but also performed the task of illuminating the stairs. Moreover, it allowed the emergency lighting to be fully integrated thus negating the need for separate, potentially unsightly, dedicated emergency lighting equipment, allowing the architecture to shine.
In the double height Entrance Lobby, linear lighting is integrated within the wooden slats, creating a strong, rhythmic visual element. This helps to increase the street presence, aiding navigation and reinforcing the arrival sequence, whilst accentuating the linear nature of the materials. All in all, enhancing the warmth of the wooden fins for a welcoming experience. An approach in detailing that carries through the development and re-emerges in particular in the double-height restaurant space at the heart of the project.
In addition to the careful integration of all lighting with the architecture, individual fixtures were carefully selected in consideration of their performance, both in regards to the quality of light they emit and to their energy consumption in use and expected life cycle.
All this has resulted in a refurbished workplace, updated to meet the needs of the client, whilst giving future flexibility in use, reducing the overall energy consumption of the building and creating a warm and welcoming working environment.

