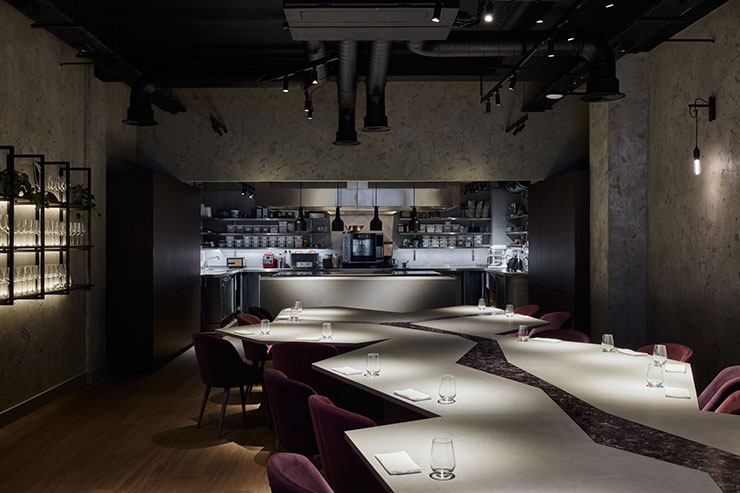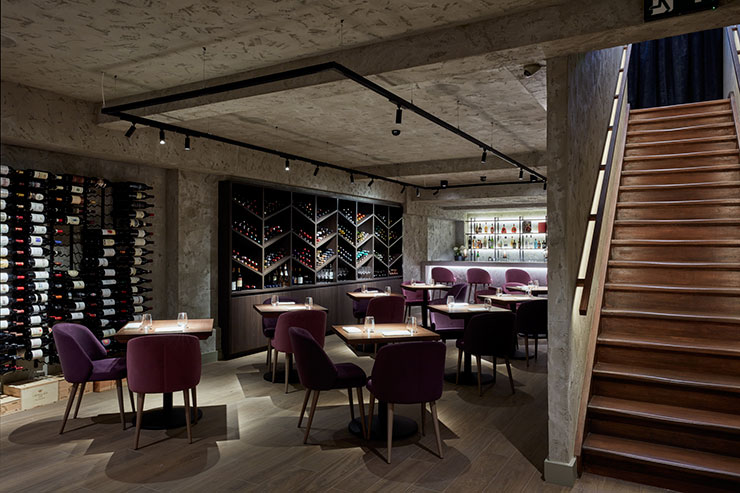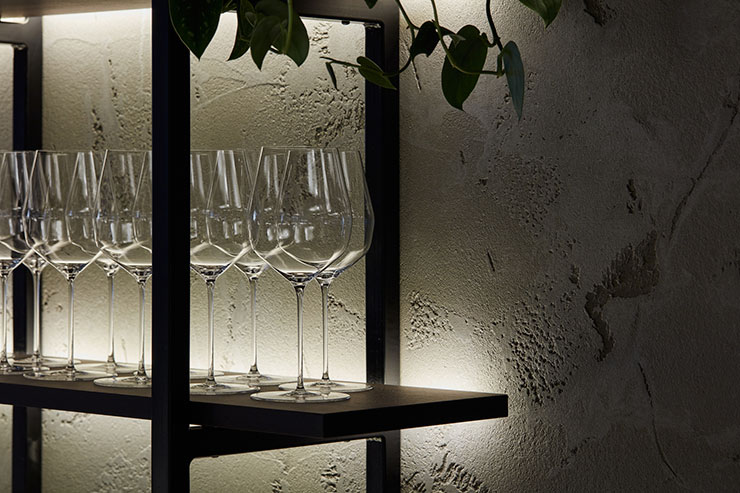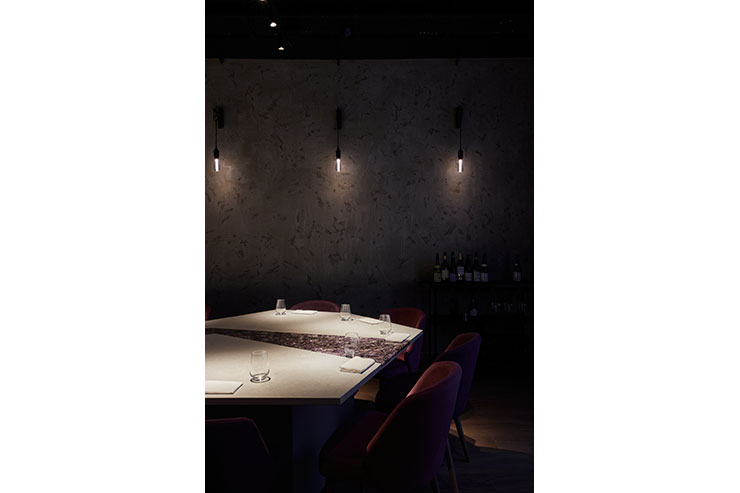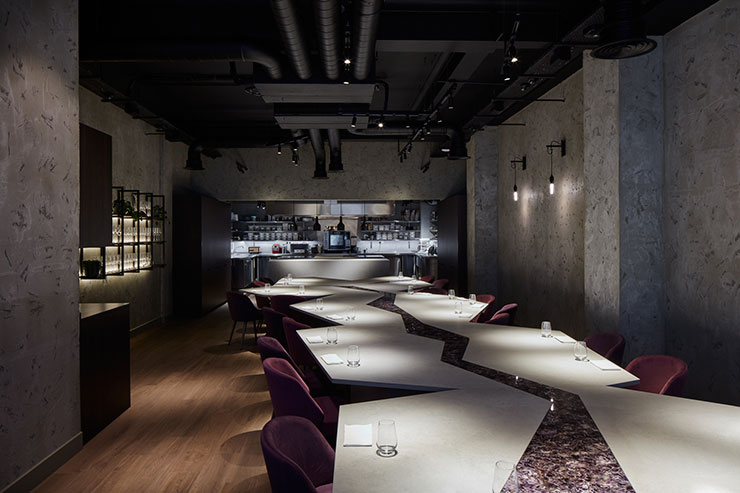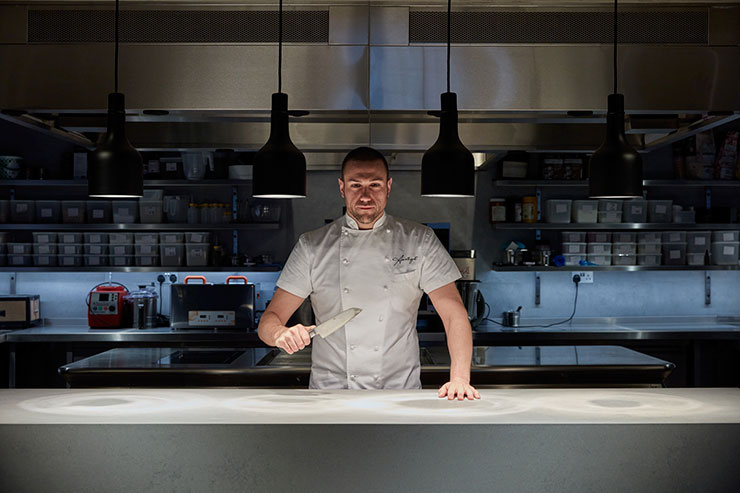This website uses cookies so that we can provide you with the best user experience possible. Cookie information is stored in your browser and performs functions such as recognising you when you return to our website and helping our team to understand which sections of the website you find most interesting and useful.
Amethyst, UK
ProjectAmethystLocationLondon, UKLighting DesignXavio Design, UKArchitectVorbild Architecture, UKClientSahand and Laura JalaliLighting SuppliersPhos, Orluna, Delta Light, Atmospheric Zone, LightGraphixPhotographyChris Snook
Our concept for lighting Amethyst was to highlight its two best features- the food and the chef!
Carlo Scotto’s food is vivid and beautiful so picking out every individual plate on the abstract, central table was key. The communal table allows the restaurant team flexibility in seating groups of diners of differing numbers so the lighting had to be flexible too. The interior of the restaurant is dark and dramatic, finished with matt grey stone wall tiles and dark wood combined with plush purple velvet chairs and a striking seam of amethyst stone down the middle of the dining table. Using a sleek, black suspended track to allow us to work around the open ceiling and various services, we were able to direct a pool of light to each place setting giving each diner a dedicated spotlight on their dish whilst ensuring the track itself is almost invisible against the black painted ceiling.
The downstairs dining space, an area that can be adapted for private dining, is warmer and cosier with lower ceilings and wooden tables. The lighting downstairs is designed to be adaptable as tables are moved often. The ceiling here is closed with no exposed services to negotiate so a clean rectangular track is suspended close to the ceiling allowing for maximum head height for the diners below. Spotlights are grouped in two control groups, the first set lighting the tables – with a spot per table – and the second set lighting the impressive display of wine bottles lining the wall.
At the end of the room, a feature stone artwork in tones of violet and green is displayed on the wall and lit with a soft halo of light which both highlights the stone, and the texture of the wall behind.
Back upstairs in the show kitchen, cooler light temperatures are used to contrast against the warmer dining area. The pass is illuminated to spotlight Carlo and to ensure the chefs have adequate lights to plate each dish perfectly. The light for the pass is the same colour temperature as the dining area so the food looks identical both to the chefs and the diners.
Surrounding ambient lighting provided by discreet wall lights and concealed joinery lighting illuminates and softens the concrete finish of the walls without over lighting the space. The restaurant concept was dark, atmospheric and personal so by keeping the corners unlit we created a cosy, intimate feel.
A Casambi control system is used to control the lighting to allow the restaurant management the option to adjust scenes and timings as the restaurant develops as and when required.
The overall effect is dramatic yet intimate and the lighting perfectly highlights the dramatic flair of the food and the beautiful setting.
