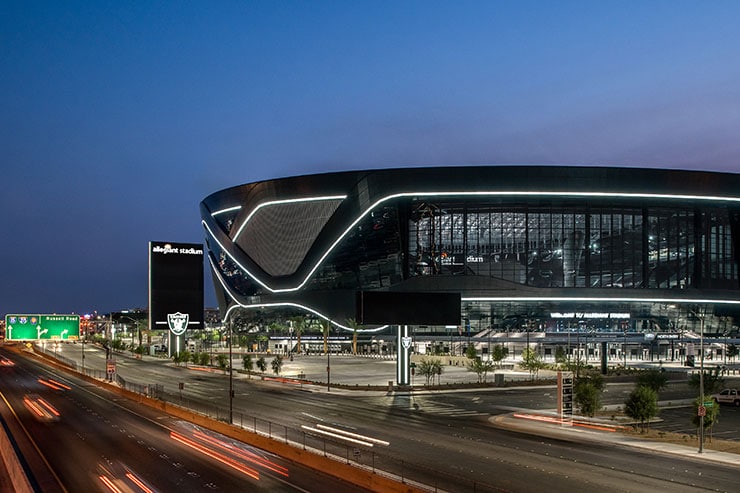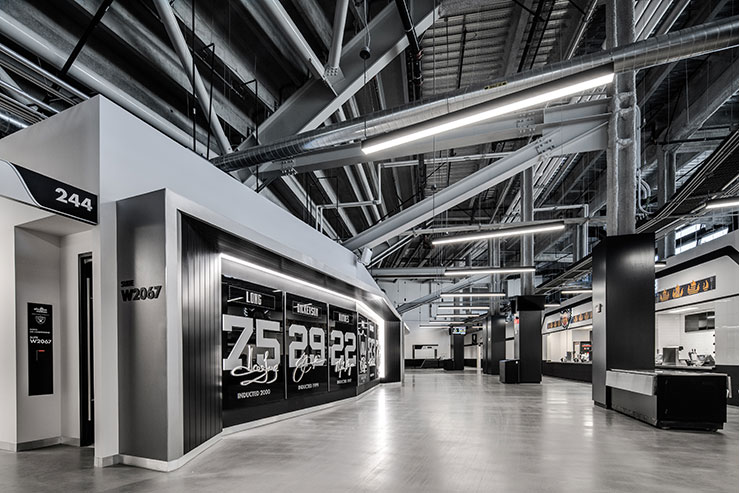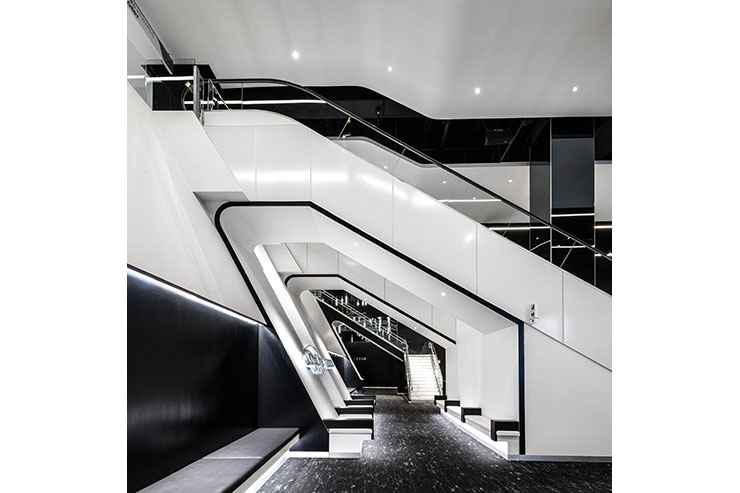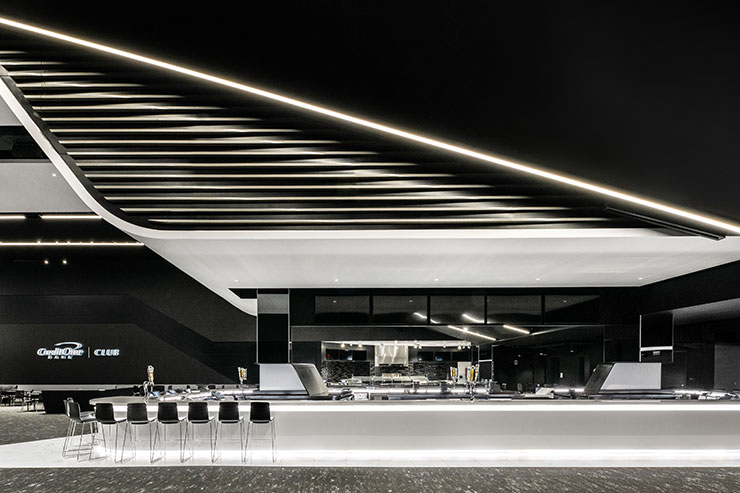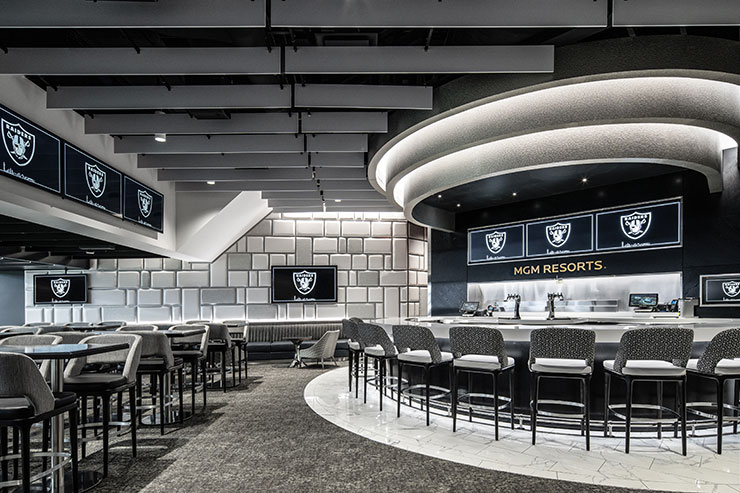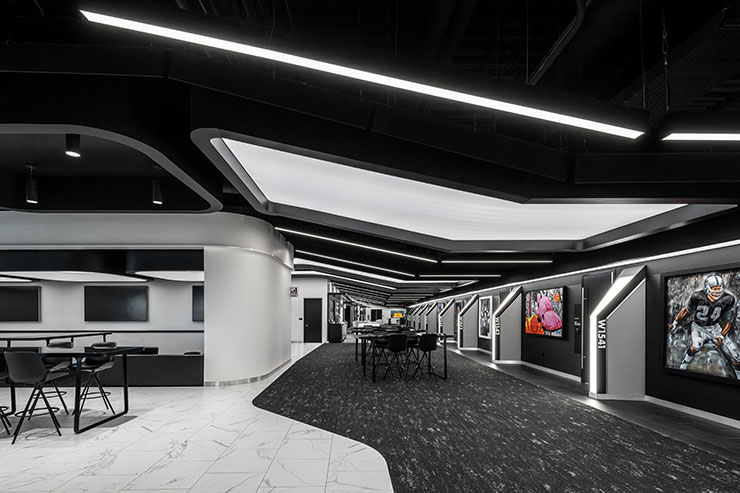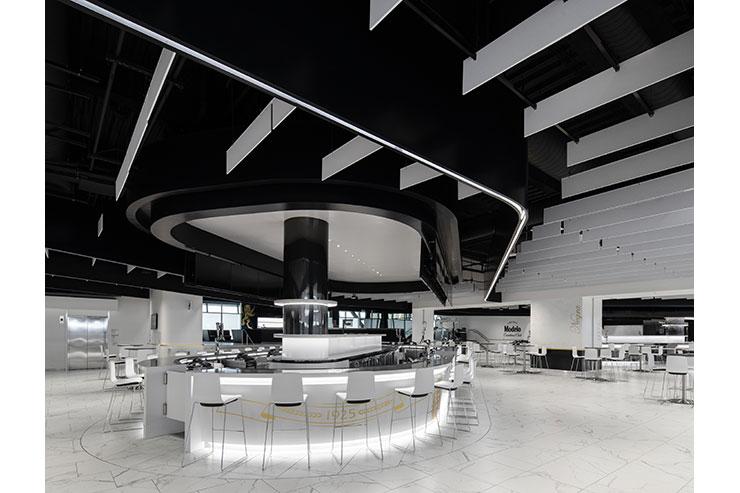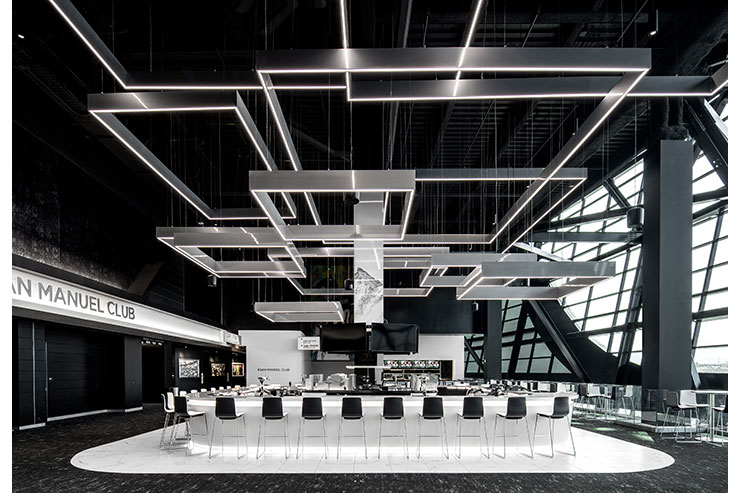- ABOUT
- JUDGING
- CONTACT
- MORE
- 2024 Entries
- Installations 2024
- Past Winners
- Subscribe
- [d]arc directory
- arc magazine
- darc magazine
Allegiant Stadium, USA
ProjectAllegiant StadiumLocationLas Vegas, USALighting DesignWSP, USAArchitectManica Architecture (Design Architect), USA; HNTB (Architect of Record), USAClientDon Webb, COO, Las Vegas Stadium CompanyLighting SuppliersLuminii, Pinnacle, Element, Bega, Lumenpulse, We-efPhotographyJason O'Rear
The challenge for lighting Allegiant Stadium was twofold: first, to provide lighting as visible, graphic elements in high contrast spaces while maintaining visual comfort; second, to create a branded VIP fan experience and design aesthetic throughout the facility, with energy efficiency and budget in mind.
The fan experience begins upon approach, with the torch, concourse, and VIP clubs visible from outside; an exacting aesthetic of lines wrapping the striking façade. The concourse level bar wraps an illuminated 93-foot tall 3d-printed sculptural torch, while the integrated bar-front lighting mimics the stadium façade and its illuminated curved lines. The concourse, open to structure and underside of bowl, supports a language of linear luminaires radial to the field, with integrated lighting at display walls. Seating-integrated lighting and a backlit ceiling element provide ambient light for VIP suites, while lines of light in the black ceiling, open field-side, reference the gridiron.
Linear luminaires curve and slice through clubs and concourses, to serve as design elements that help to conceptually connect complex multilevel spaces. The black and white material palette serves as a high contrast backdrop for directed illumination, aimed to reveal the depth, texture and specularity of the materials. A consistent language of linear bar-integrated lighting carries throughout the VIP clubs, where each application still allows for the individual architectural expression of each specific club.
Highlighted escalators present a dramatic entrance to the Event-Level club, while the carved volume beneath becomes an intimate space with foot-level lighting. Linear lights follow the sloped ceiling, the bold graphic line of light reflected in architectural finishes, in contrast to the intimate scale of bar illumination. The MGM Club highlights textured finishes in tiered concentric lighting coves above the bar, and perimeter lighting that accentuates dimensional leather wall panels. The 150-Level Club features backlit fabric ceilings and tilted linear pendants continuing into the VIP suites corridor, with illuminated fins at each suite entrance. Curved lines of indirect light sweep through the Sideline Club; forms echoed by lighting in the curved bar, back bar and circular bottle shelves. A chandelier array of large-scale brushed-metal frames – custom fabricated from suspended ceiling trim components and linear LED – is the centrepiece of the 200-Level Club.
VIP areas employ preset architectural dimming controls tied to the building-wide management system, allowing the stadium to remotely transition lighting scenes as needed. Scenes programmed for various event types as well as timing within an event – pregame/game/post-game – create an immersive experience for fans. With energy-efficient LED lighting and event-specific controls, lighting is 49% below the energy code allowance.
Keeping thousands of linear feet of luminaires within budget required creative detailing and numerous mock-ups to achieve the desired effect. While some appear as continuously lensed fixtures, they are recessed slot details with indirect sources, that allow for complex shapes without custom fabrication. And while luminaires are often specific visual elements, additional concealed sources provide functional light levels for visual tasks, where dark finishes obscure any perception of brightness. This balance maintains the dramatic experience within a legible space.
