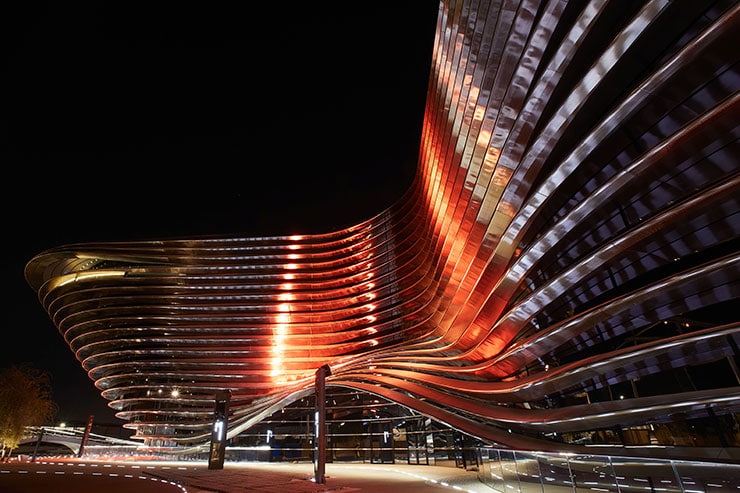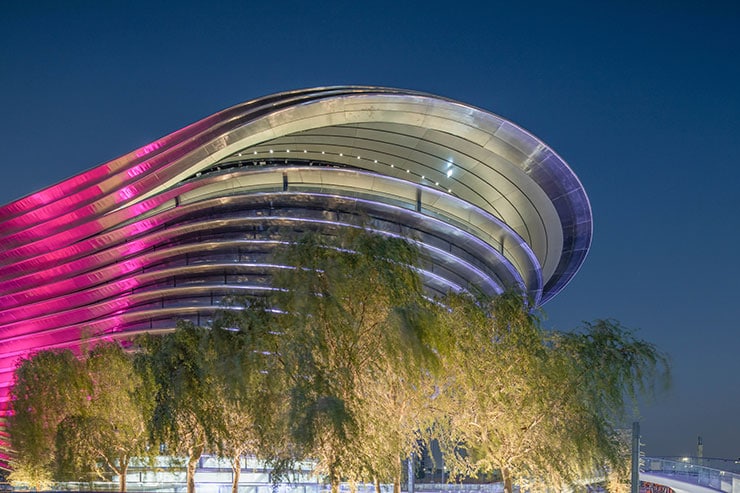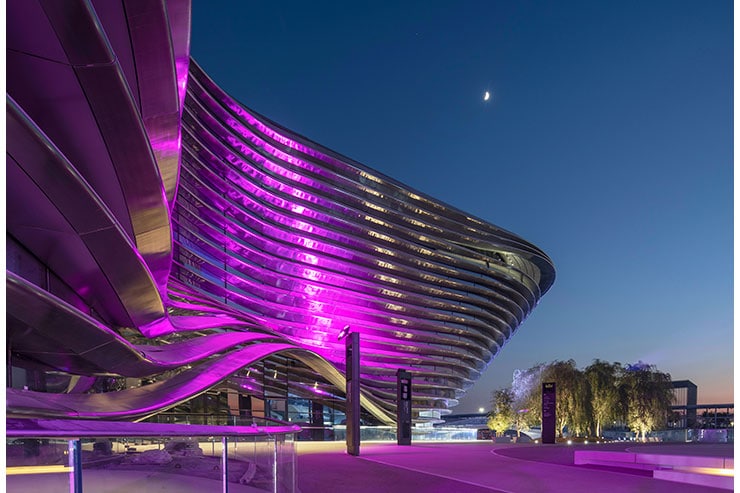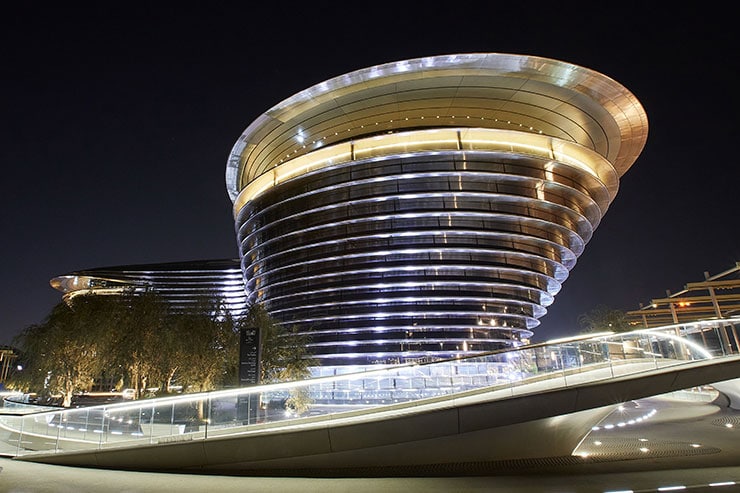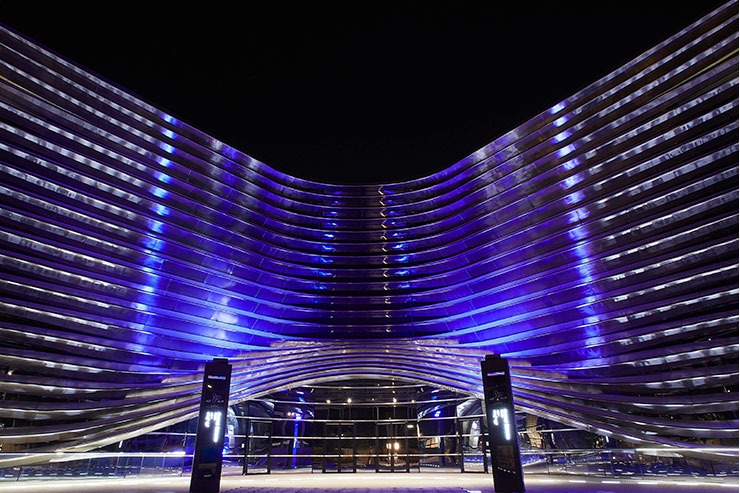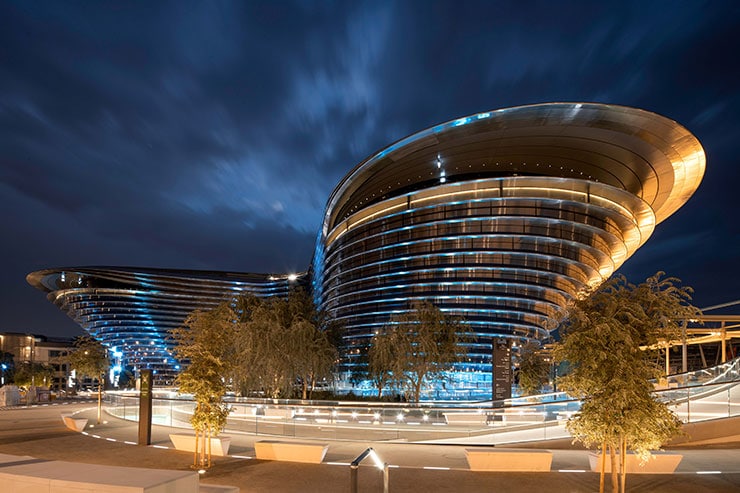- ABOUT
- JUDGING
- ATTEND THE EVENT
- CONTACT
- MORE
- 2024 Entries
- Installations 2024
- Past Winners
- Subscribe
- [d]arc directory
- arc magazine
- darc magazine
Alif - The Mobility Pavilion, Dubai
ProjectAlif – The Mobility PavilionLocationDubai, UAELighting DesignDavid Atkinson Lighting Design, UK (Joint association with EXPO 2020 & Foster + Partners)ArchitectFoster + Partners, UKAdditional DesignProject Management: Turners (UAE), Executive Lighting Design: WSP / Delta Lighting Design, Landscape Design: WATGClientExpo 2020Lighting SuppliersAldabra, Bega, iGuzzini, MJ Lighting, NGA, Osram, Studio Due, Lumenpulse, Ligman, Pharos, ADO Lights by TTC Timmler, Delmatic (BMS)PhotographyCopyright © 2020 Expo 2020 Dubai LLC
The 2020 Dubai Expo focuses on the theme, Connecting Minds and Creating the Future, providing a platform for creativity, innovation and collaboration globally. Foster + Partners (F+P) has designed the first of the three signature pavilions based on the sub-themes of Mobility, Sustainability and Opportunity.
Alif – The Mobility Pavilion, designed by Foster + Partners occupies a dedicated plaza at the south entrance to the EXPO site with a lively, dynamic landscape conceived as a fairground with undulating tracks and demonstration areas for the latest technological innovations related to mobility.
F+P required a dynamic lighting design approach which would enhance and animate the external architecture and landscape. With extensive experience in theatre and architectural lighting DALD helped create a sympathetic synergy between the architecture and the landscape.
The pavilion occupies a large site of 12,000 sqm a flowing trefoil-shaped polished stainless-steel structure, complements the Expo’s sub-theme of connections and movement.
DALD was brought into the project at an early stage by F+P to work through the complex external lighting design which was effectively broken down into areas:
Building Exterior
The building façade is made up of a series of undulating fins that are linked by three main petals along with three entrance points.
The main challenge with the external lighting of the building was with the polished stainless-steel cladding of the fins.
After extensive trials initially with a model using Fibre Optics, as well as running tests on large scale mock-ups and through previous experience of lighting polished stainless steel, it was decided where possible to up light the fins from an acute angle using fixtures with an asymmetric distribution. DALD worked closely with the manufacture to produce lighting simulations to ascertain the most suitable fixture and optics for the project. Each fixture is DMX controlled with RGBW LED, which would allow for dynamic and subtle use of colour to the exterior of the building.
With the three entrances being focal points to the Pavilion the canopies above them are lit by reflecting light off the resin bound floors, this was achieved by mounting a series of high output fixtures at high level above the entrances, again the fixtures are fitted with RGBW LED which are linked in with the remote façade lighting.
Another major focal point for the Pavilion were the roof terraces, which were lit by discreet fixtures recessed under fin shelves and from small down lights recessed into the roof canopies, a colour temperature of 3000kelvin was chosen to add warmth to these areas.
Amphitheatre
Below one of the buildings’ petals the amphitheatre with curved tiered seating steps is subtly lit via flexible LED strips positioned under the return edge of the steps. The strips are fitted with warm 3000-Kelvin LED, which help to accentuate the area.
Landscape
To help add a further dynamic to the surrounding landscape of the Pavilion, strips of LED form bands of light within the landscape which effectively radiate from the building. Each strip is fitted with a 4000-Kelvin LED strip, which are DMX controlled to allow for sequential controlled animation, this further helps to add a sense of movement to the Mobility Pavilion.
Set within the Landscape, clusters of indigenous trees are up lit via in-ground adjustable fixtures in a warm colour temperature (3000-Kelvin LED).
