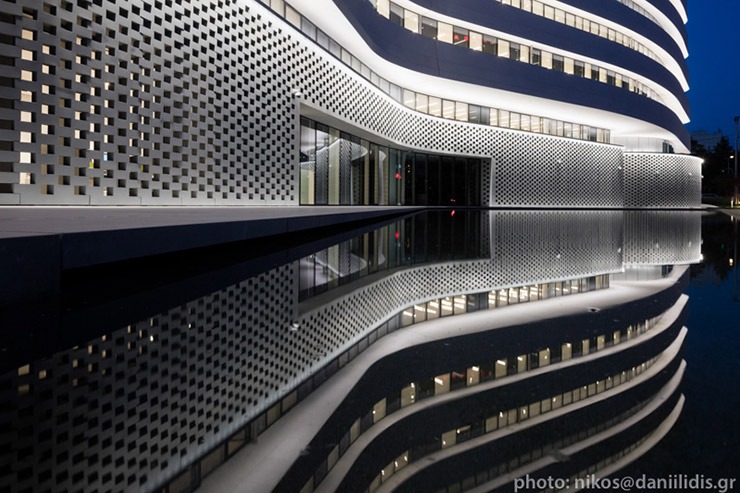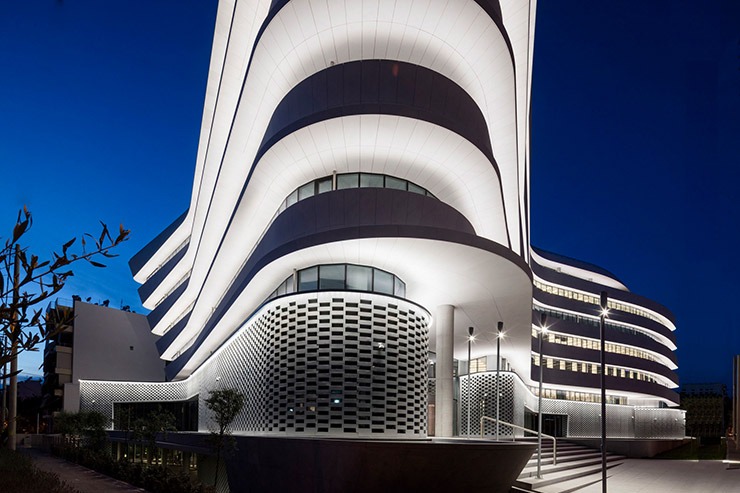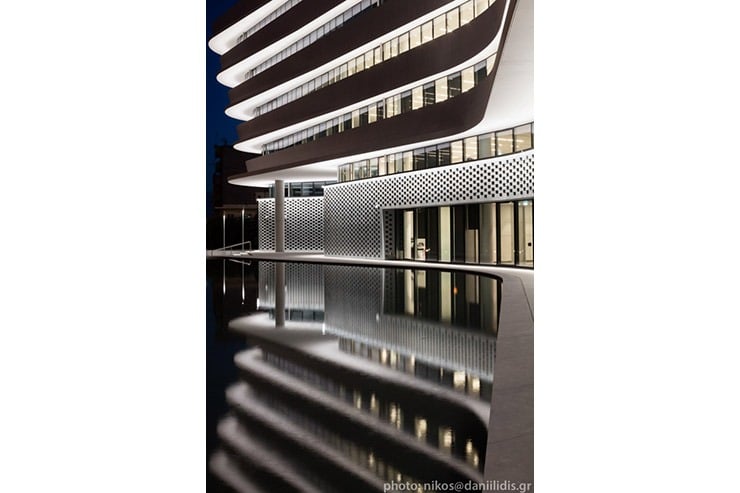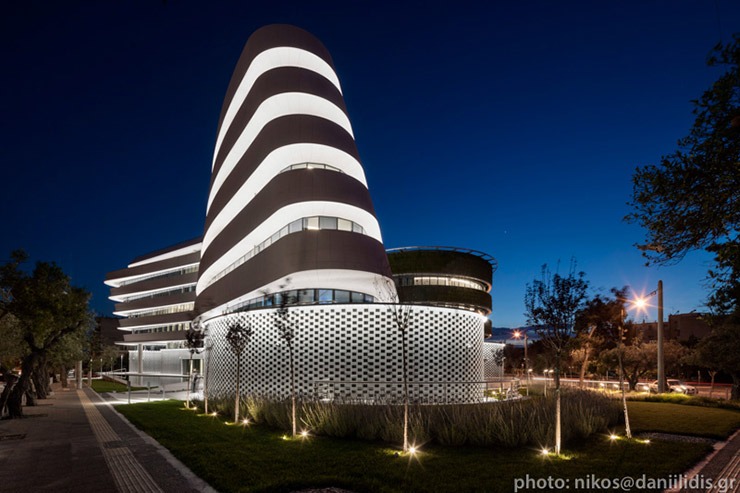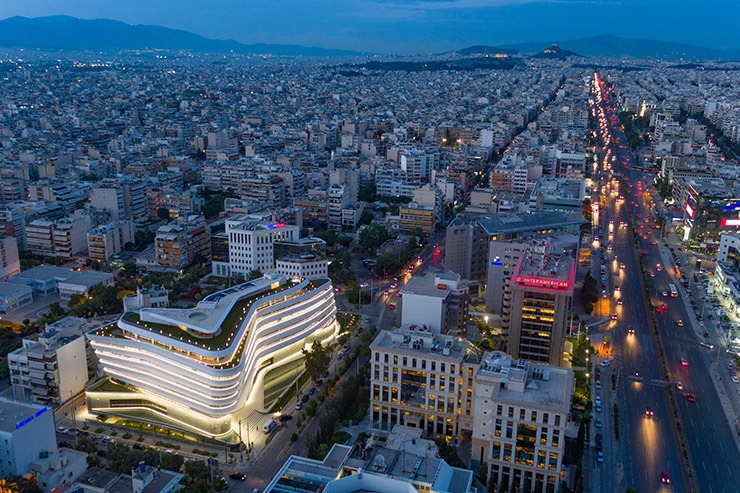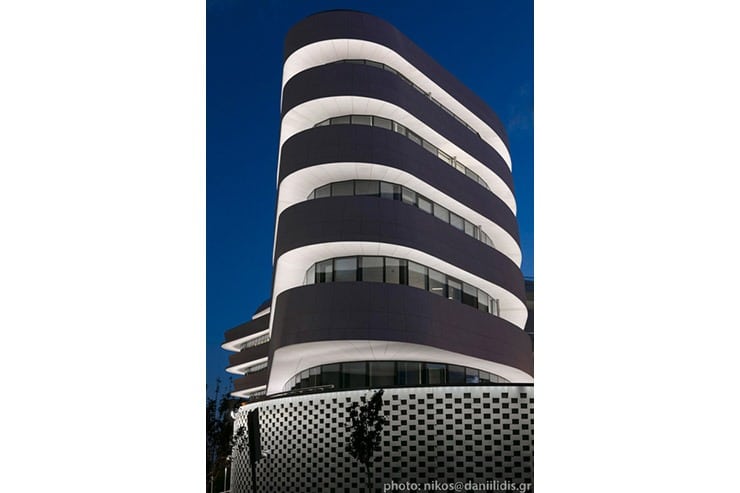This website uses cookies so that we can provide you with the best user experience possible. Cookie information is stored in your browser and performs functions such as recognising you when you return to our website and helping our team to understand which sections of the website you find most interesting and useful.
Agemar Headquarters, Greece
ProjectAgemar HeadquartersLocationAthens, GreeceLighting DesignEleftheria Deko Lighting Design, GreeceArchitectSparch Architects, GreeceInterior DesignSparch Architects, GreeceClientAnangel Maritime Group of CompaniesLighting SuppliersLinea Light Group
They called it the most impressive building of 2018 in Athens, but for Eleftheria Deko Lighting Design, the process of designing the lighting was an impressive journey. As the shape of the building represents a ship, honouring the new home headquarters of the Anangel Maritime Group, it was very challenging for the designers creatively.
Taking into consideration that it is a building of 30,000sqm, all rounded in shape with only a few squared areas, the challenge for both the indoor and outdoor lighting was great.
The headquarters consist of two buildings that are connected with bridges, and the one of them is covered with a vertical garden.
In the front and by the public road, there are two major water features that Eleftheria Deko Lighting Design left unlit intentionally, so that they act as mirrors to reflect the building, recalling the reflection of a ship in the calm harbour’s water. The landscape lighting is discreet and minimal, so the eye-catching subject remains the building.
The light fixtures are unseen from the street/ground level. From the neighbouring buildings and from a higher view, the look at night reminds that of a lit ship.
The building is awarded with the LEED Platinum certification. Façade lighting had to comply with the requirements for LEED but at the same time had to be impressive as well as discrete.
For this project, lighting designers used custom-made LED fixtures by Linea Light. The uplight fixtures were recessed in the marble apron on the floors, with an innovative construction detail in order to drain water, light only the exact area of the above ceiling and avoid light pollution. This task was highly demanding because each floor is different from the other, and the surface that had to be lit is differentiated in width from floor to floor and also from side to side.
Another issue that had to be considered was the glare factor for the employees to be comfortable working inside, even when the façade lights are on. This added an extra factor of difficulty, which was resolved by positioning the fixtures at such a distance from the window, that only when the employees were very close, could they see the light.
The entrance is emphatic by architecture itself. Eleftheria Deko Lighting Design wanted to stress it with lighting without having the fixtures seen. They created a nest over the main revolving door and lit the ceiling from there.
As they used LED technology, the power consumption remained very low, which gave them an extra LEED point. Another aspect that was introduced in this project was that of dynamic lighting. Although there are five scenes programmed for different events or occasions, there is one that is called “dynamic scene”, which is a sequence of cross fading, in a very slow pace, the lighting of the façade, from zero floor to six and vice versa. This is so slow that it is almost unnoticeable, and gives a sense that the building breathes in and out.

