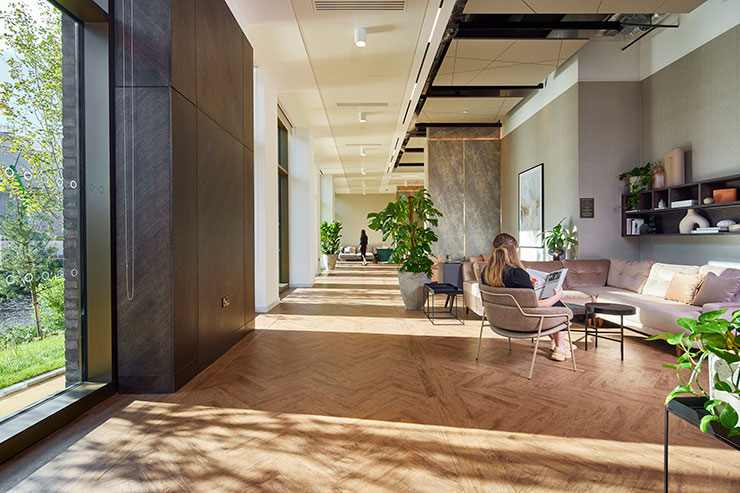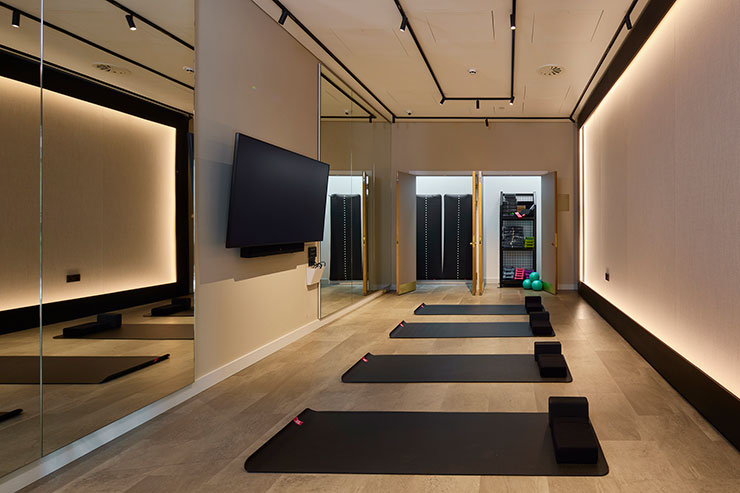- ABOUT
- JUDGING
- CONTACT
- MORE
- 2024 Entries
- Installations 2024
- Past Winners
- Subscribe
- [d]arc directory
- arc magazine
- darc magazine
Novella, UK
ProjectNovellaLocationLondon, UKLighting DesignLight Forms, UKArchitectHawkins Brown, UKInterior DesignSpaceInvader, UKAdditional DesignContractor: Morgan Sindall, Furniture Dealer: Ralph CapperEngineeringHannan Associates, UKClientThe English Cities FundLighting SuppliersLight Forms, Lee Broom, Delta LightPhotographySG Photography
We have completed the ground floor amenity space for Novella, a new-build residential development on Stanley Street in Salford within the vibrant new riverside district of New Bailey, a stone’s throw from central Manchester for client The English Cities Fund. Receiving the brief to target both young professionals and older empty nesters, we created a scheme that embodies a high end offering with personality for tenants who have an appreciation of design and quality, who are looking for a setting offering peace, quiet and comfort, whilst also enhancing their living experience and offering social interactions in a location where they can reflect, reconnect and recharge.
Our inspiration for the project came from the scheme’s riverside location and from the etymology of Salford itself, which derives from the Old English ‘Sealhford’, meaning ‘a ford by the willow trees’, referring to the willows that grew alongside the River Irwell. We were influenced by the glazed views over the river, which had to be allowed to be the star attraction, through the creation of a calm and contemplative interiors scheme that didn’t in any way try to compete with that view.
We were also influenced by the branches of the willow tree – its layers, the way it hangs, and how light passes through it – which is present in the design of the feature wall sweeping through the dining area. These sweeping forms draw residents through the building and reflect the concept of its cascading branches. Other key lighting pieces include a fabric feature wall designed to create a calming atmosphere in the wellness studio, integrated lighting into joinery pieces to highlight the carefully curated selection of books and bric a brac, and lighting to highlight tops of columns.
We responded to the building’s architecture and landscaping, which has been designed to maximise sunlight to the lower levels of the building, and trees placed outside to create a dappled lighting effect when natural lighting streams in on sunnier days. Ambient lighting is present yet not overpowering to allow natural lighting to take precedence and is supported by decorative and task lighting throughout.
The space is equally appropriate for a morning workout or home working in the day as it is for quiet reading or entertaining in the evening, to invite residents to use the space in a way that best suits their lifestyle, with lighting playing a key part in adapting the space for relaxing and for work. Avoiding bright, harsh lighting gives a more hospitality-led feel ideal for relaxing, and task lighting featuring throughout facilitates working within the same space without compromising on the atmosphere.
The variety of amenity spaces in a well-designed interiors scheme with exceptional use of lighting offers the best class living for residents, helping to create the perfect work life balance and build a community as an extension of the home – desirable and inviting to spend time in, rather than to merely pass through. The scheme has so far been a success, with excellent feedback from staff and residents.









