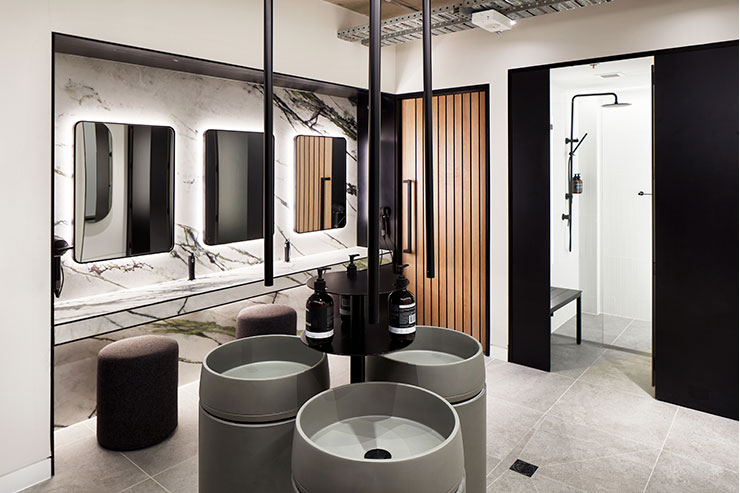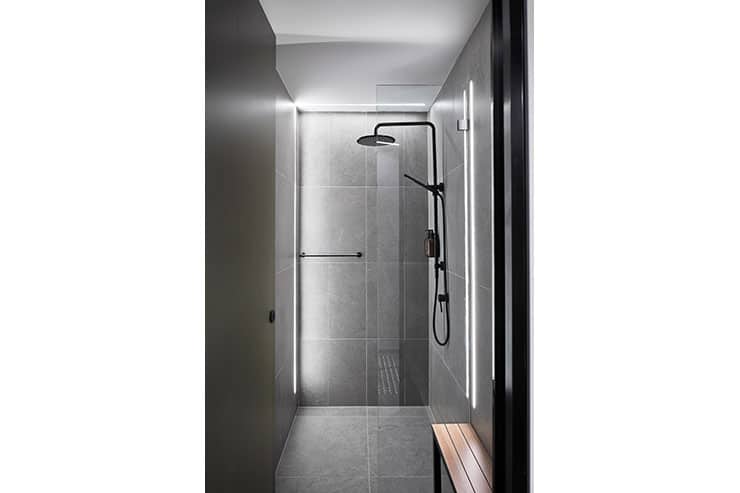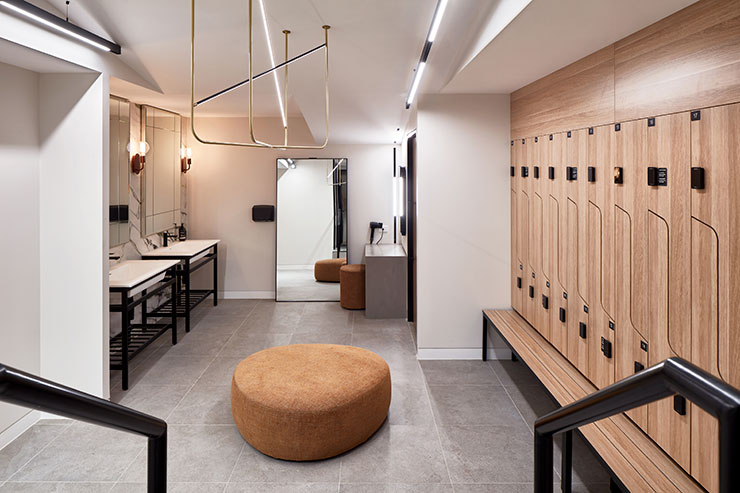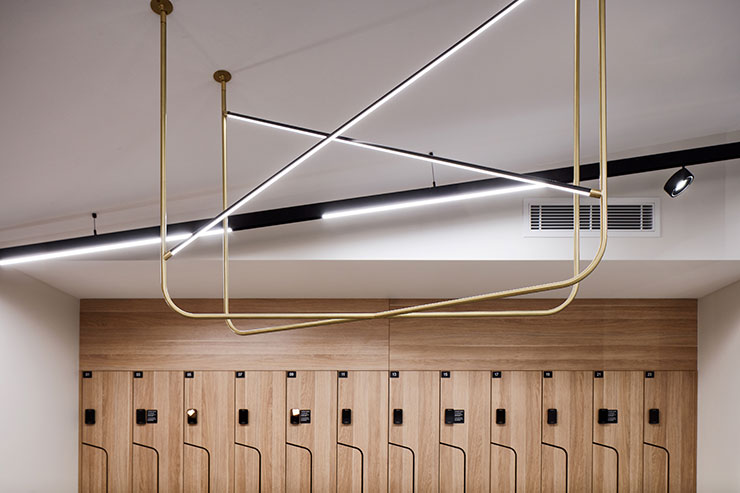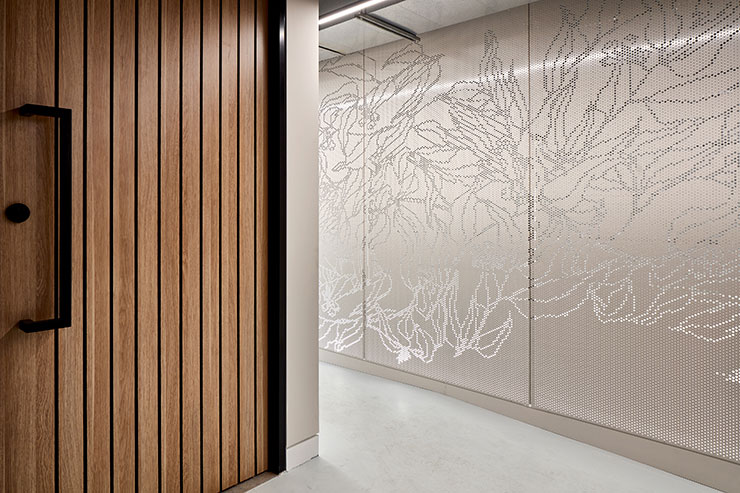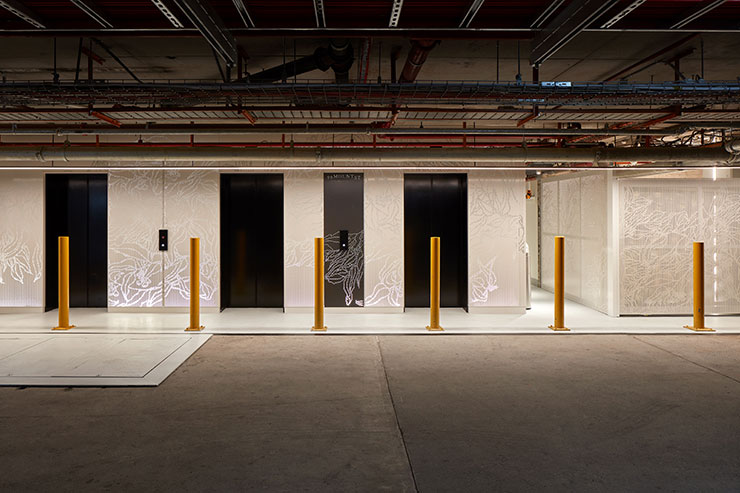This website uses cookies so that we can provide you with the best user experience possible. Cookie information is stored in your browser and performs functions such as recognising you when you return to our website and helping our team to understand which sections of the website you find most interesting and useful.
99 Mount St EOT, Australia
Project99 Mount St EOTLocationNorth Sydney, AustraliaLighting DesignCundall Light4, AustraliaArchitectNettletontribe, AustraliaClientHo GroupLighting SuppliersOnelight AustraliaPhotographyHo Group
Just as a pair of diamond earrings can turn an off-the-shelf outfit into a beautiful ensemble, lighting can elevate utilitarian and everyday spaces into a pleasurable experience. This capability of light to shape the sensory elements of a place is fully realised in the end-of-trip and foyer designs for 99 Mount Street.
As an older building in the North Sydney commercial district, the property is competing with newer office buildings that incorporate the latest sustainability, wellbeing, and user experience features. As organisations lure workers back to the city desks post-pandemic, the need for workplaces to be competitive and retain tenants is acute.
The owner had an extremely limited budget and identified improving end-of-trip facilities for tenants and a second street entry foyer previously used for deliveries as two priority initiatives. With a lighting budget of only £12,000, the design had to be carefully and cleverly detailed, leaving nothing to chance the lighting provides function but especially expresses the built form.
The end-of-trip facilities, located in the basement carpark have been expanded to create larger male and new female facilities and an inclusive abundant [accessible] end-of-trip amenity also. The lighting was the means by which the small budget for fixtures and finishes was able to deliver a premium-level result.
Instead of harsh down lighting, the luminaires utilise the qualities of the polished concrete, marble, chrome, and mirrors to reflect and bounce light to task areas while giving a gentle, glowing, and serene effect to the overall space.
Shower cubicles, for example, use embedded linear LED lighting to meet Building Code requirements for safety while avoiding glare. Similarly, pedestals for washbasins are illuminated from below, and mirrors from behind, using light temperatures designed to flatter all skin tones and complexions. The over-arching theme is one of calm, a moment of self-care that supports the pivot from the journey to the office and the journey from the cycle parking to the desk.
Because the basement cannot be connected into the main building BMS system without significant electric wiring works, a Casambi Bluetooth solution that connects the occupancy sensors within the amenities and basement was used for the new end-of-trip and wayfinding lighting. The occupancy sensor approach elevates the need for switches and also ensures the solution is energy-efficient while being suitable for the flexible out-of-hours arrival and departure times to allow for today’s agile working requirements.
Wayfinding has been made intuitive. A perforated backlit screen generates a textured glow also reflects gently from the painted concrete pathway to provide a safe and seamless passage from the cycle racks, lockers and amenities to the refurbished entryway and lobby. New lighting in the lobby enhances the experience of passing from the street towards the lifts, subtly, and with a warm sense of invitation and welcome.
Humans are attracted to light – in this project we leveraged that basic instinct to turn the pragmatic into the magnetic.


