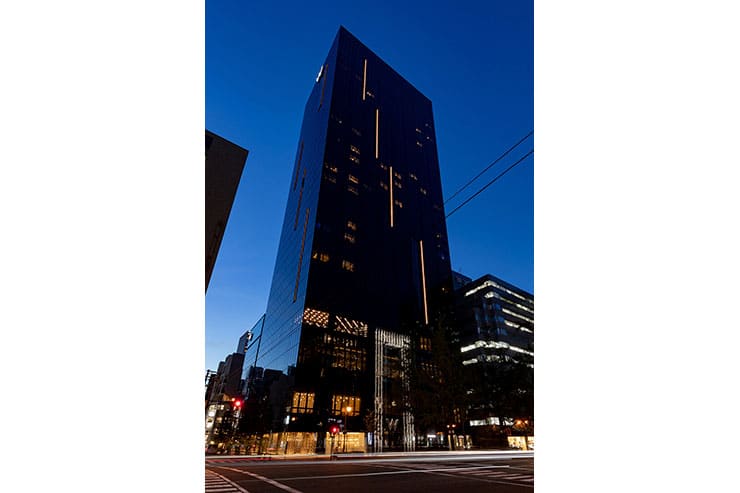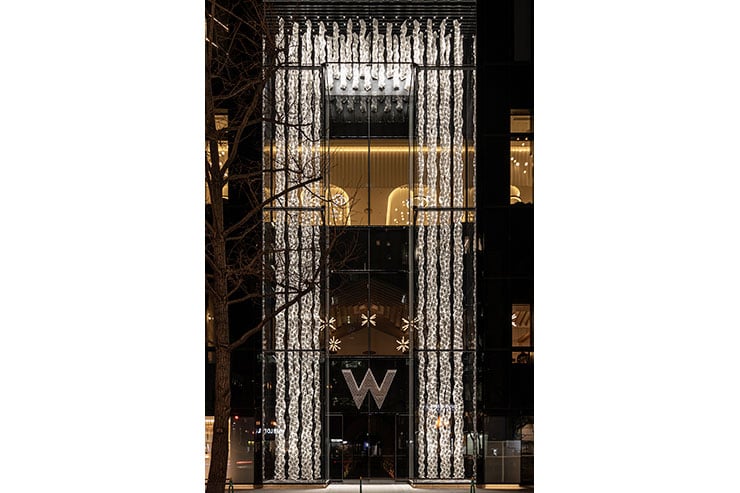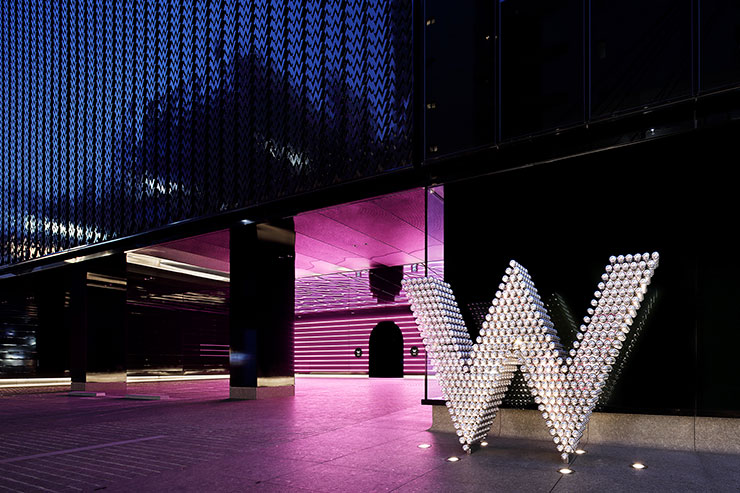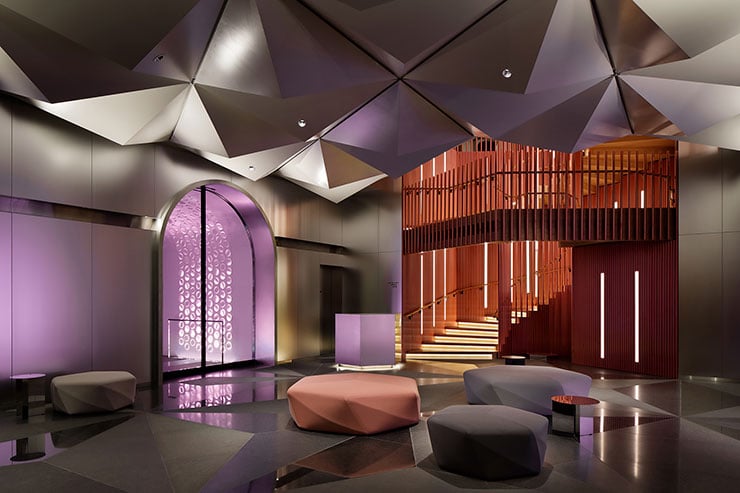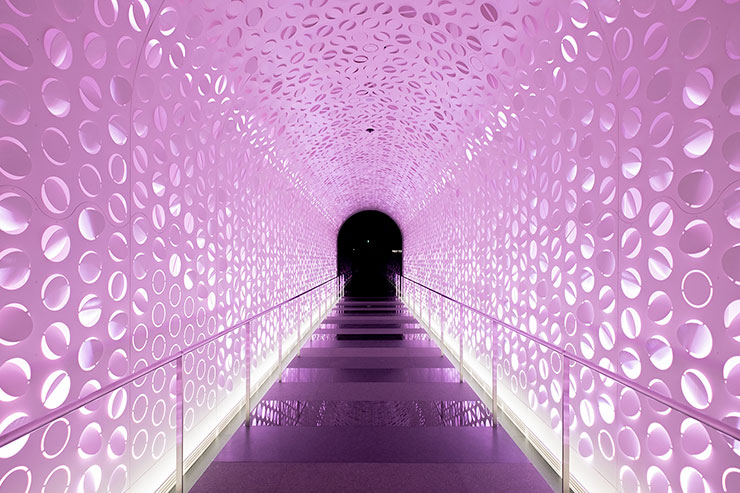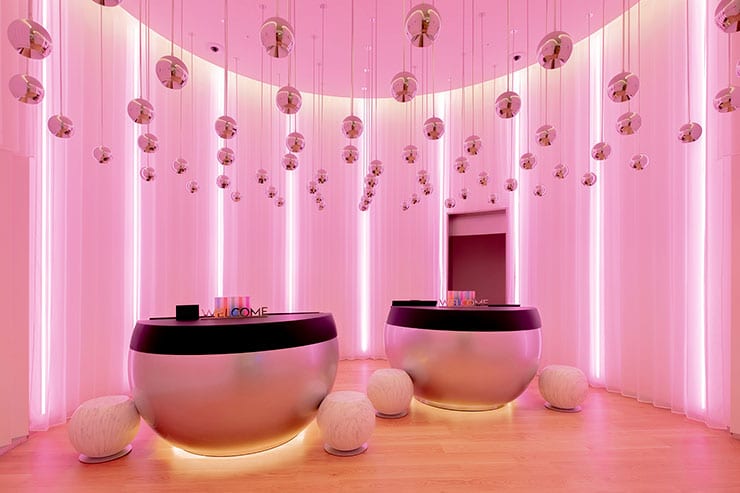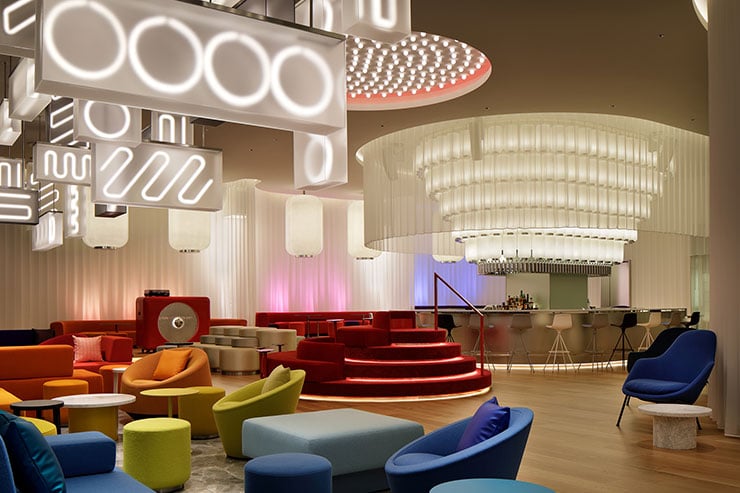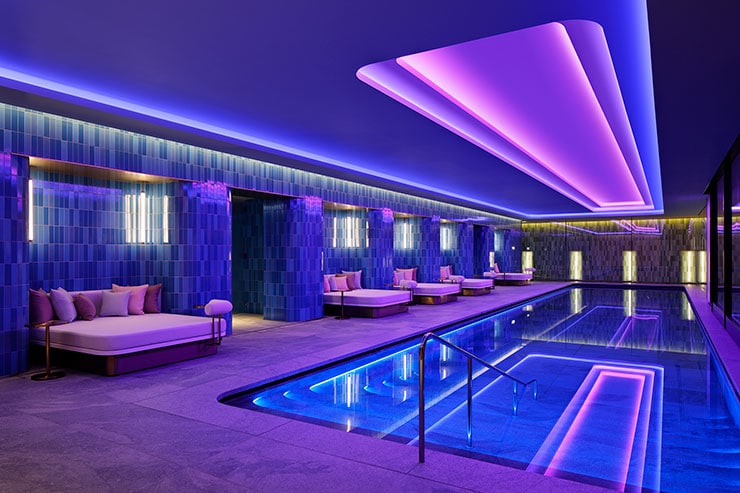This website uses cookies so that we can provide you with the best user experience possible. Cookie information is stored in your browser and performs functions such as recognising you when you return to our website and helping our team to understand which sections of the website you find most interesting and useful.
W Osaka, Japan
ProjectW OsakaLocationOsaka, JapanLighting DesignLighting Planners Associates, JapanArchitectNikken Sekkei / Tadao Ando (Design Supervision), JapanInterior DesignConcrete Architectural Associates (Guest Room / Public Area), NetherlandsClientSekisui House / Marriott InternationalLighting SuppliersDaiko Electric, DN Lighting, ModuleX, ATEX, Yamanaka & Co, Color Kinetics Japan, FKK Corporation, Toki Corporation, Sanyo Electric Industry, Helvar, glow, Koizumi Lighting TechnologyPhotographyLighting Planners Associates / Shusuke Nakajima
This project is the first W Hotel in Japan, a Marriott Group hotel with especially bold character. Based on the concept of Simplicity & Extravagant, lighting was an important element in the total design, according to the interior designer, Concrete, taking on many forms with an infinite amount of lights used to create this glamorous space. On a tight budget, LPA ensured quality while playing with the WOW-factor, harmonizing lighting quality and control with decorative and architectural lighting. Cost vs. performance was verified through several simulations, models, and lighting mockups.
One challenge was maximizing lighting elements in spaces with little room for mounting detail. Also, to integrate the unique design of a foreign interior designer to the construction standards of Japan, several mounting detail changes were needed to meet costs. Even with a VE, the original design concept was not compromised.
Most design lighting was custom-made in cooperation with lighting manufacturers. Several steps were taken to verify final completion, quality of light, and lighting control. To simulate the Osaka nightscape, from neon lights to paper lanterns, several unique lighting elements are included in the 3rd floor living room design. Throughout the day, use of this room changes, with brightness balances finely tuned to these changes. We struggled to achieve dramatic changes in this space through the lighting operation time schedule, expending much time and effort until finalized.
At the entrance gate on the first floor with a 25- meter-long triaxial weaving art, narrow beam spotlights, mounted in slits in the floor and between louvers in the ceiling, illuminate the artwork while completely hiding the fixtures. The effect successfully highlights the artwork in the vaulted space enclosed by glass walls. The origami art is illuminated by 4000K lights, expressing tension in the folds and lightness in the woven material.
In the Arrival Tunnel, full-colour, linear luminaires highlight the perforated wall with backlights and create a visually fantastic space. Beautiful contrast is achieved inside and outside of the tunnel, with light spilling out from round windows at various angles creating a multihued gradation of light. Colours change according to a yearly time schedule, based on the four seasons and other events, allowing the hotel to welcome guests with a seasonal touch.
W Osaka opened in the middle of the Covid19 pandemic with limits on travel etc., but among the hotel guests, we felt satisfaction as the space seemed to add to the shared excitement of meeting people again. It goes without saying, but this project was achieved through not only the work of the interior designer, but through the efforts and craftsmanship of local designers, consultants, manufactures, builders, and other specialists.
