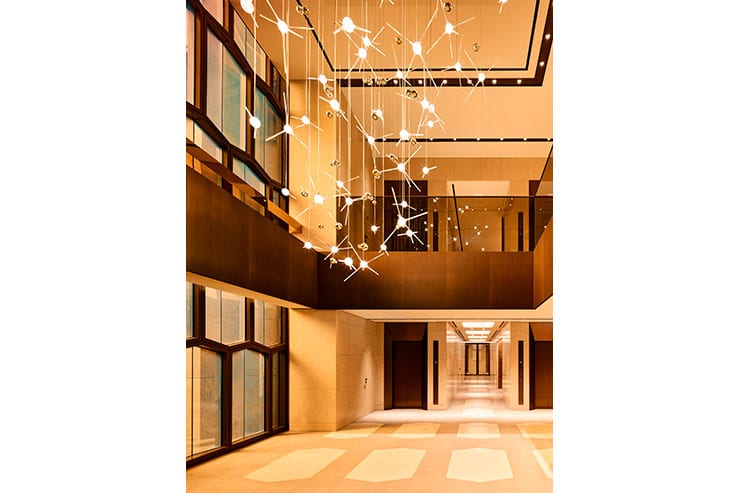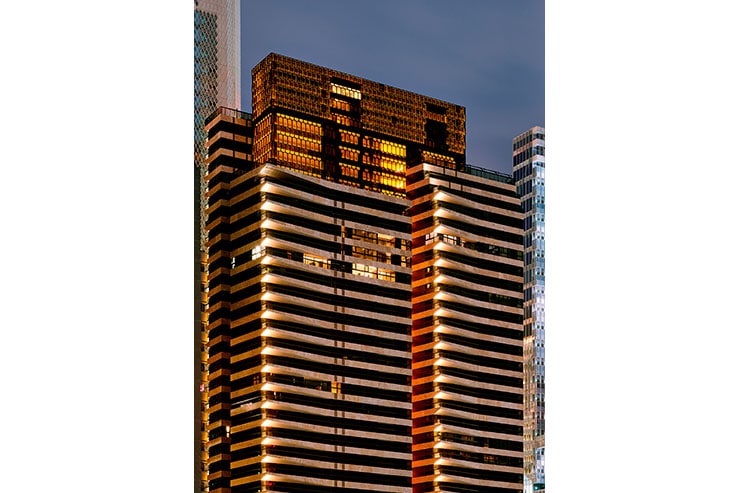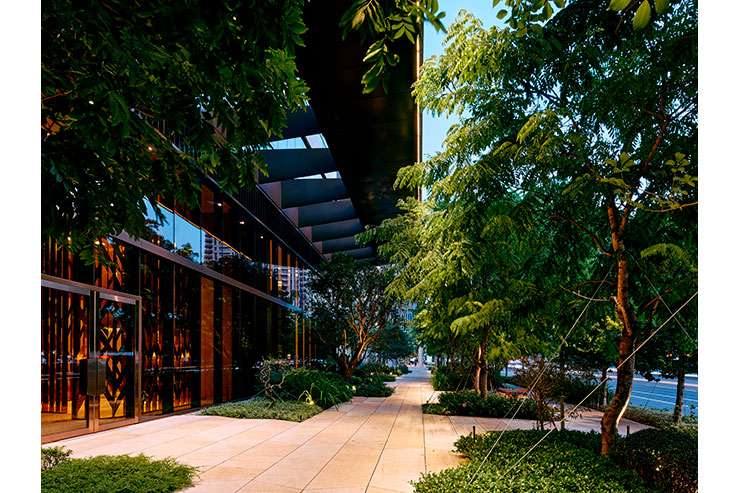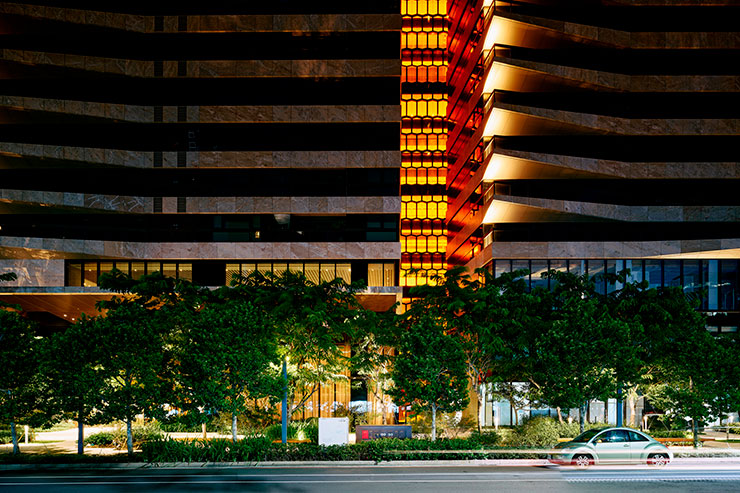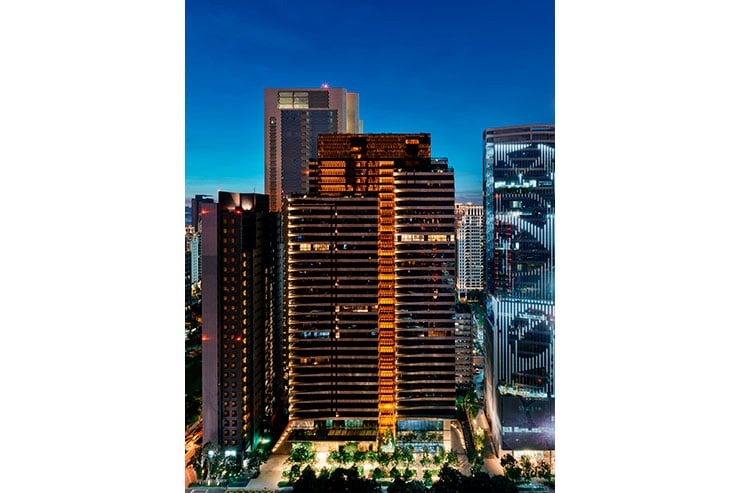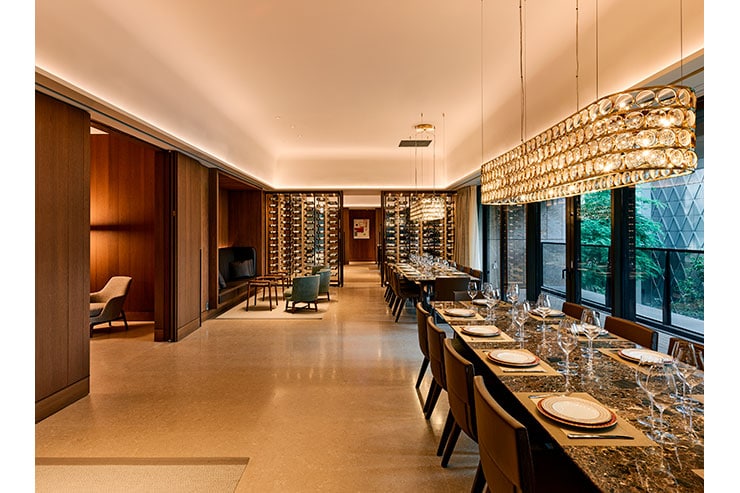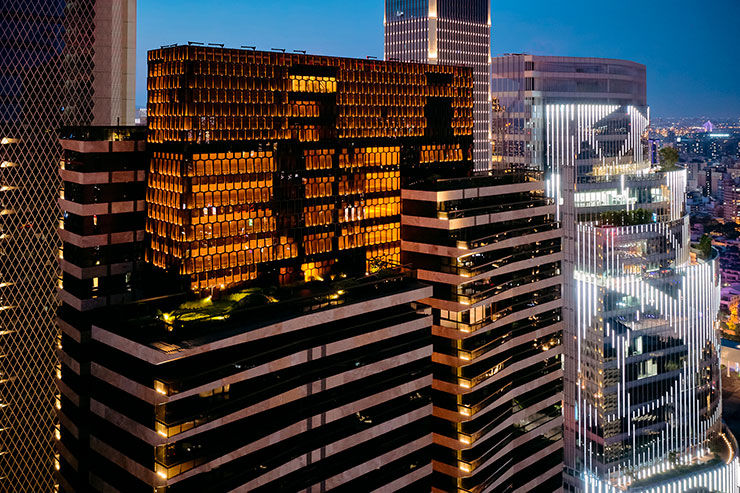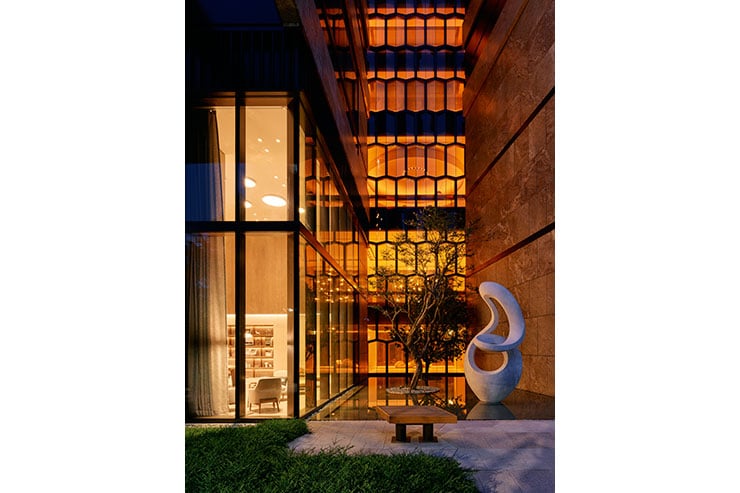- ABOUT
- JUDGING
- ATTEND THE EVENT
- CONTACT
- MORE
- 2024 Entries
- Installations 2024
- Past Winners
- Subscribe
- [d]arc directory
- arc magazine
- darc magazine
La Bella Vita Tower, Taiwan
ProjectLa Bella Vita TowerLocationTaichung, TaiwanLighting DesignMetis Lighting, ItalyArchitectAntonio Citterio Patricia Viel, ItalyClientContinental Development CorporationLighting SuppliersLasvit, Flos, iGuzzini, FontanartePhotographyMillspace
A new tower in Taichung, Taiwan rises, bearing Italian aesthetics and an innovative lifestyle, based on withholding privacy, while sharing realm activities internally and externally.
Juxtaposed contrasts between private-public, massive-transparent and their union created a playful, yet elegant architectural composition. The lighting design both on the facade, and in the interior spaces, aimed at expressing these qualities and their nimble balance.
Four seemingly disjoint massive volumes encompass the private apartments, joined together by a central glass structure containing connecting lift lobbies and all the mechanical infrastructure, while shared hospitality and wellness facilities are located at the base of the building, available for the residents to enjoy and share with their guests.
The glass core is the busy space where people move and energy pulses like in an actual ‘’beehive’’. This architectural reference led into the hexagonal façade modules with amber glaze becoming the distinctive pattern of the tower.
The facade lighting consisted in expressing the organic nature of the ‘’beehive’’ by illuminating several facade modules internally outlining the ‘’cell’s’’ reveal, as well as handling the interior light for enhancing transparency and introducing carefully emanated light.
The overall glass volume of the lift lobbies is illuminated by downlights accenting on the apartments’ entrances and lifts, discerning discerning a soft amber coloured glow.
Superimposed on the glowing background of the glass façade, the apartment volumes remain dark, only perceptible with a slight accent light on the balconies’ slants.
A glowing heart visually permeable to the cityscape holding together the dark private volumes creates a new visual landmark, with lighting translating the architectural intention to handle this interesting contrast.
On the street level, solid light under the canopy marks the building entrance, and once the guest enters inside, light unifies the space by bathing the ceilings with brightness, encouraging the perception of the shared space.
Kitchen, dining hall, bar and reading area are available to residents and their guests for enjoying their time together. Discretely integrated light inside millwork details or architectural features, generates a sense of belonging and intimacy.
Decorative elements bring in sparkle and playfulness, engaging the visitor with the building’s energy.
Ceiling recessed downlights mark focal points either for orientating residents and guests towards the private zones or indicating the intimate seating areas.
Every detail is a result of rigorous design since the concept phase and got tested, then confirmed and applied during the final construction.
Particularly the final hexagon façade illumination detail underwent multiple updates following mockups, testing materials and finisshings, light effect, spill light and wiring. Additionally, the definition of the illuminated modules went through various proposals for better expressing the ‘’beehive’’ look while guaranteeing accessibility to every single light fitting.
The overall energy consumption of the building was significantly low, due to the facade lighting fixtures’ reduced in number but distributed carefully and the tight control system of the interior lighting.
Every new building is an opportunity for innovating in aesthetics, form and ways of living. Skilful and efficient lighting can elevate every design challenge into a compelling visual experience without compromising costs and energy.
