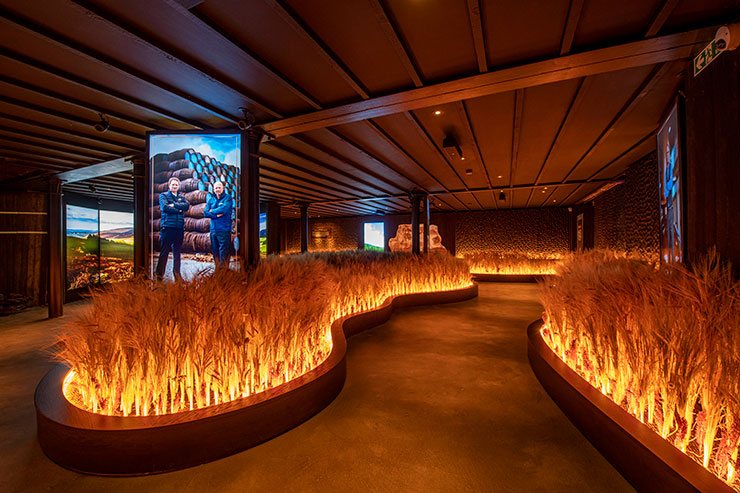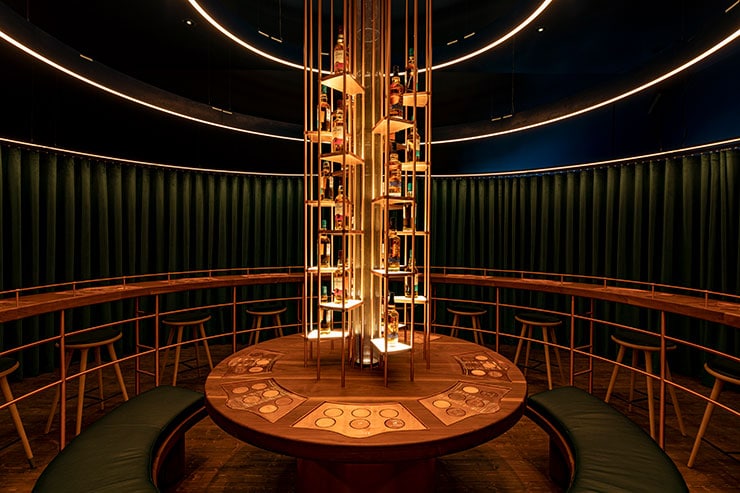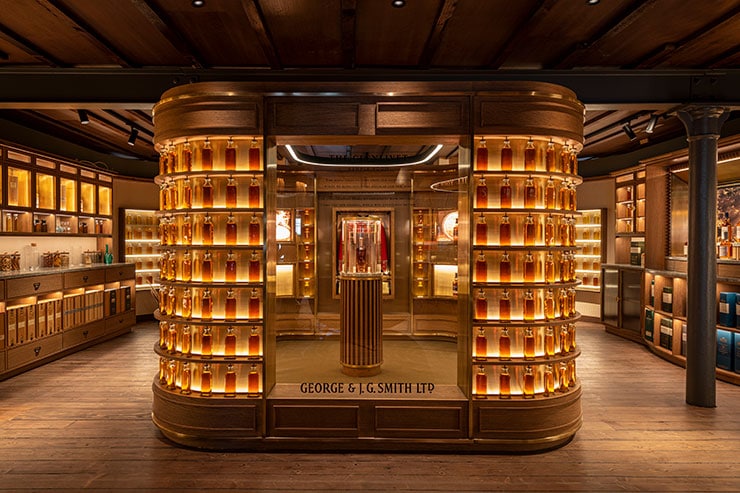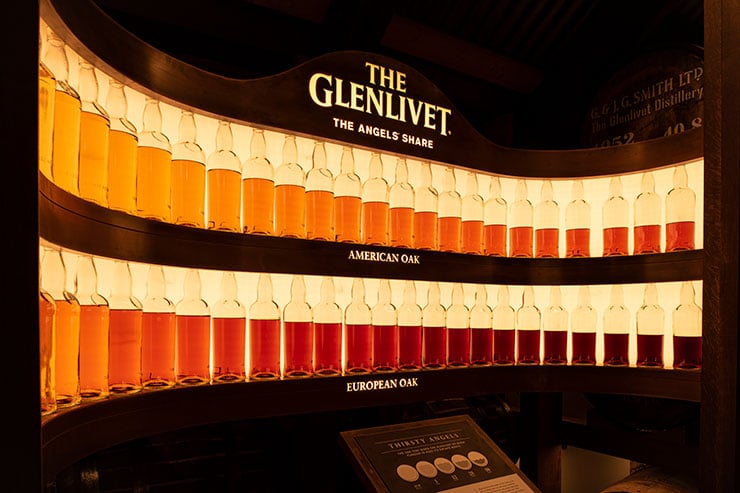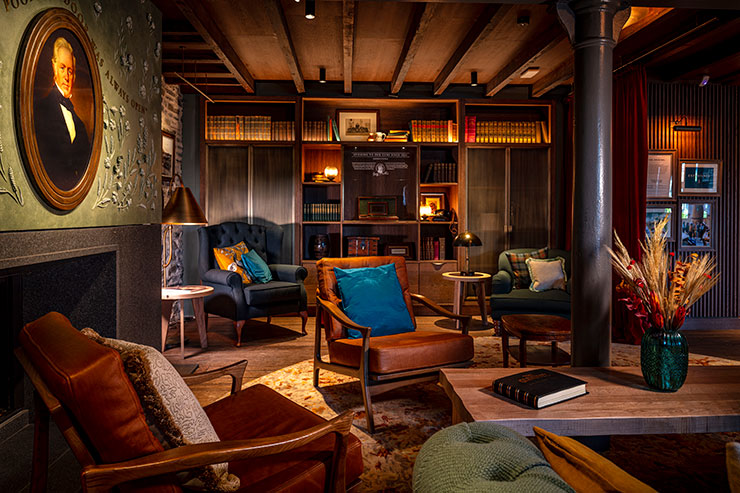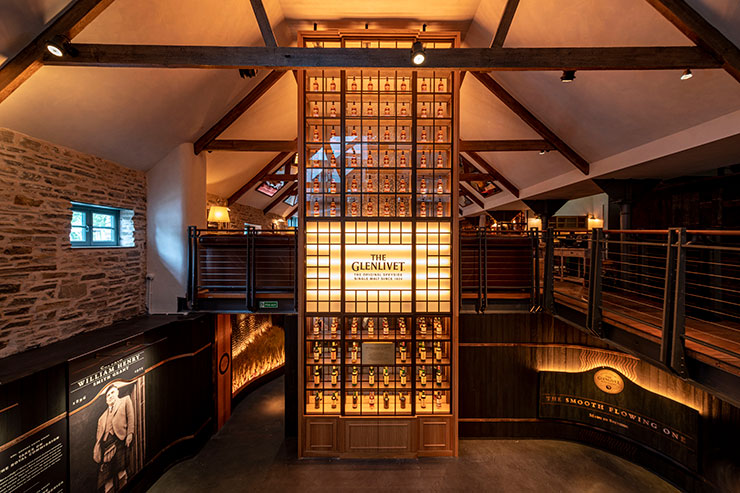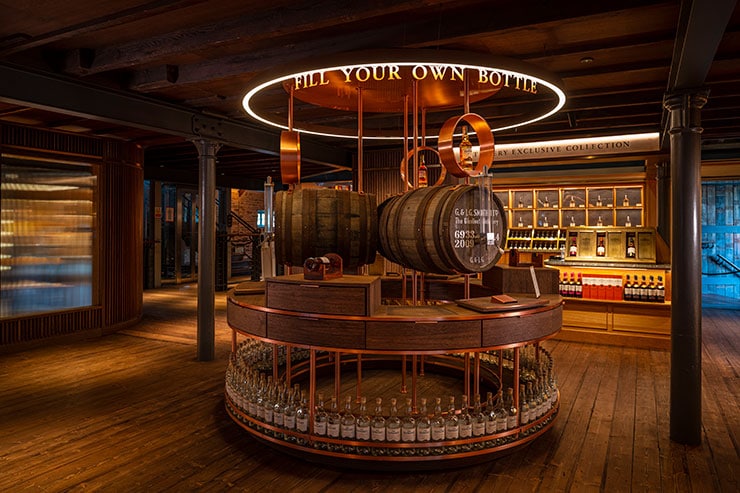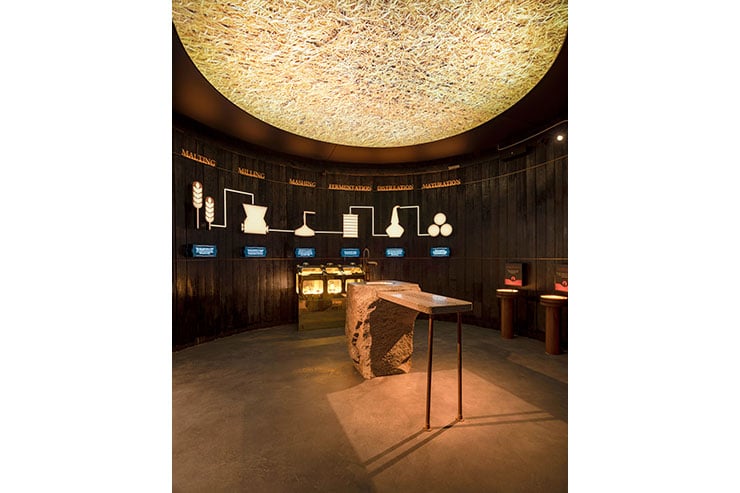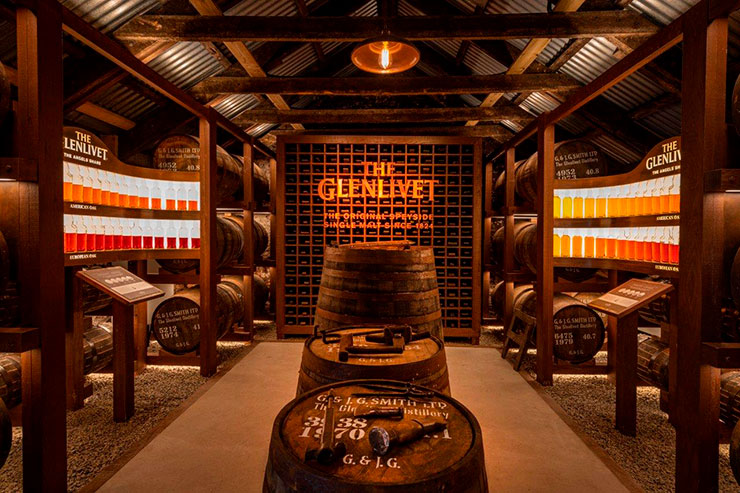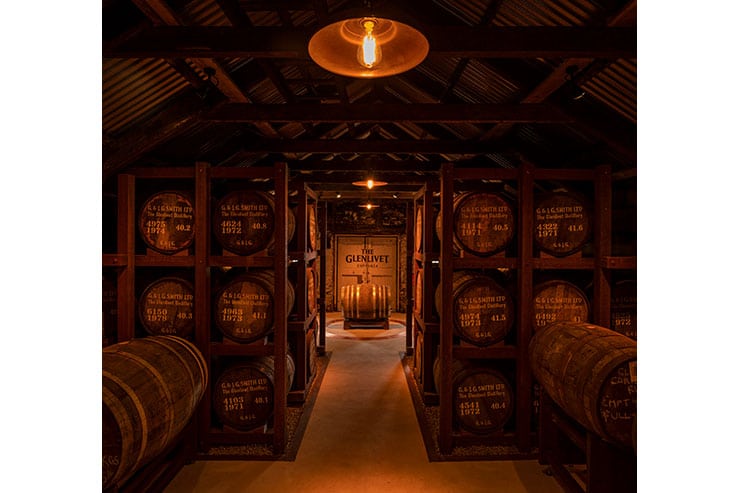- ABOUT
- JUDGING
- CONTACT
- MORE
- 2024 Entries
- Installations 2024
- Past Winners
- Subscribe
- [d]arc directory
- arc magazine
- darc magazine
Glenlivet Visitor Experience, UK
ProjectGlenlivet Visitor ExperienceLocationSpeyside, UKLighting DesignInto Lighting, UKInterior DesignBlacksheep, UKClientThe GlenlivetLighting SuppliersMode Lighting / Crestron, KKDC, UFO, LightGraphix, Stoane Lighting, TM Lighting, Hunza, Engima Lighting, Lightforms, Lite-house, Soraa, Jim Lawrence, David Hunt Lighting, MullanPhotographyJohn Paul Photography
Set in the hills of Cairngorms national park the Glenlivet visitor experience is inspired by the Scottish countryside.
The experience is set over two floors and broken out into several areas. As you enter the space you are welcomed by a large bespoke chandelier made of barley and wild flowers which is subtly lit with concealed LED. The reception and lounge areas are warm and inviting with a mixture of feature lighting and architectural fixtures within the beams and concealed details to give it a homely feel.
The retail spaces are a fine balance between linking the rest of the spaces together and showing off the products, the sample retail has eye catching concealed details to highlight the bottles and display.
The tour starts in the history room with a triple height bottle wall as your main focal point, concealed LED is used to bring the display to life and highlight the bottle within it. Slim bespoke picture lights are used to highlight the large portraits on the other side of the space.
As you move through the hidden door you enter the Speyside room with its sweeping indoor barley field. Hidden within the barley is a grid of fibre optic heads that move slowly as you walk through the space to create the feel of the wind running through the barley whilst the concealed detail at the front of the barley helps to frame the path way. Wooden chiselled panels are uplit with concealed LED to frame the space and very warm downlights mark your way through the tour.
The large Barrisol ceiling projecting the Glenlivet story as you walk into the provenance room brings another layer to the space. As the tour guide talks through how the whisky is made, the symbols on the wall gradually light up and fade away once they move on to the next part of the process.
The tours ends at the tasting room a theatrical circular room with a sculptural bottle display in the middle, each shelf within the display illuminates separately, showing off the bottle of whisky you are tasting at that particular moment.
In one of the out houses is the warehouse containing floor to ceiling barrels illuminated with hidden linear LED washing down. The space is split into 3, the angel share showcases the aging process of the whisky with a large back lit display with the 2 other areas consisting of concealed spotlights mounted to the beams focusing only on the areas of interest making the space feel mood and interesting.
Additional Design
AV: Sysco
Main contractor: Elmwood
Electrical contractor: Grants
