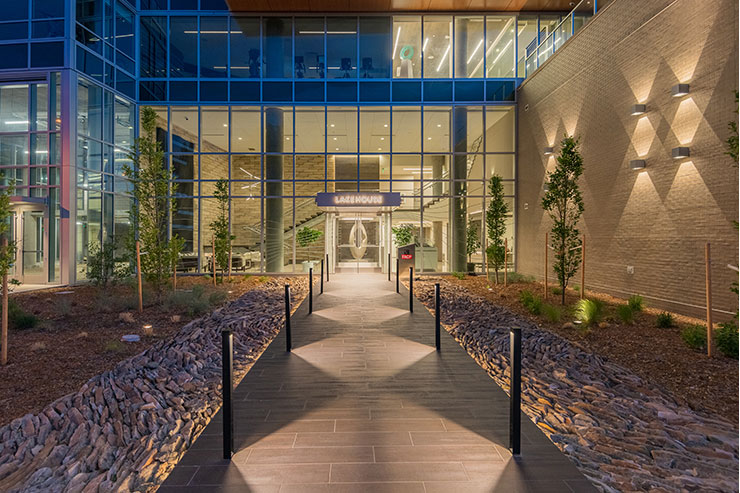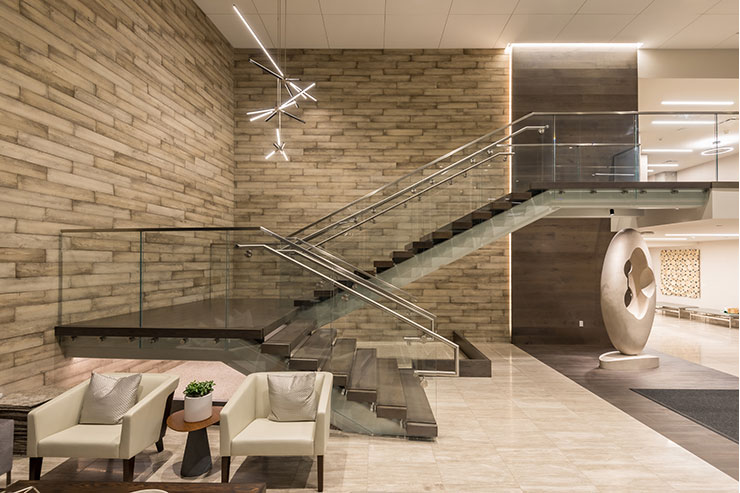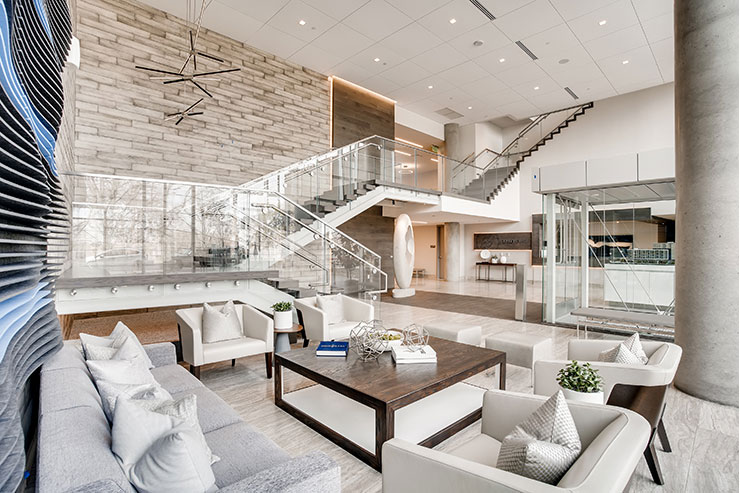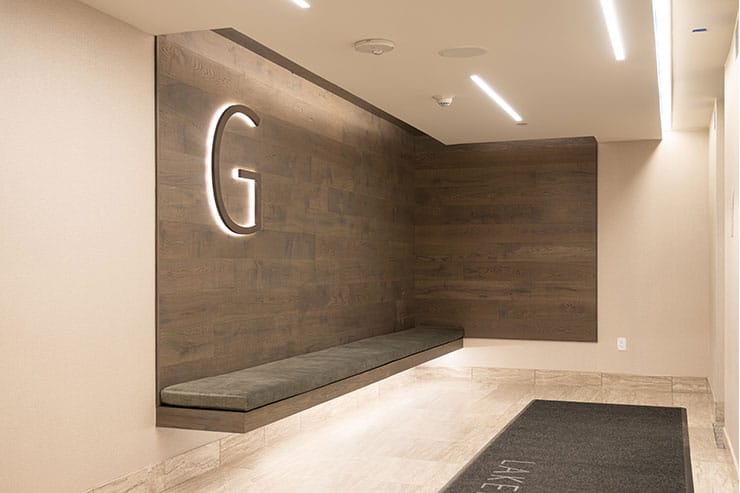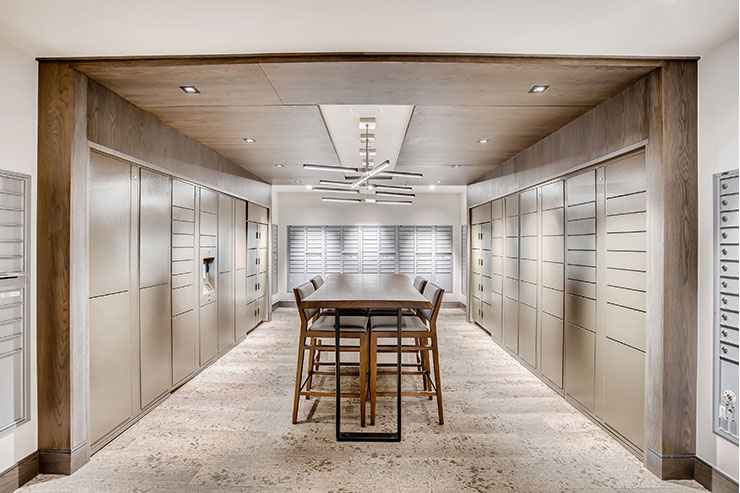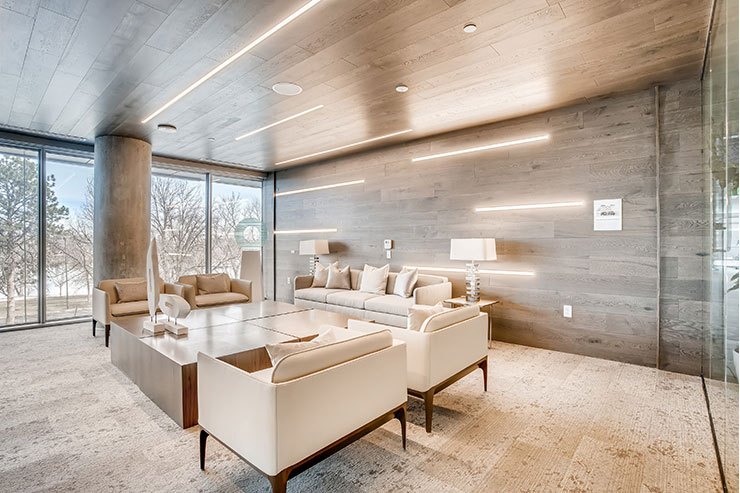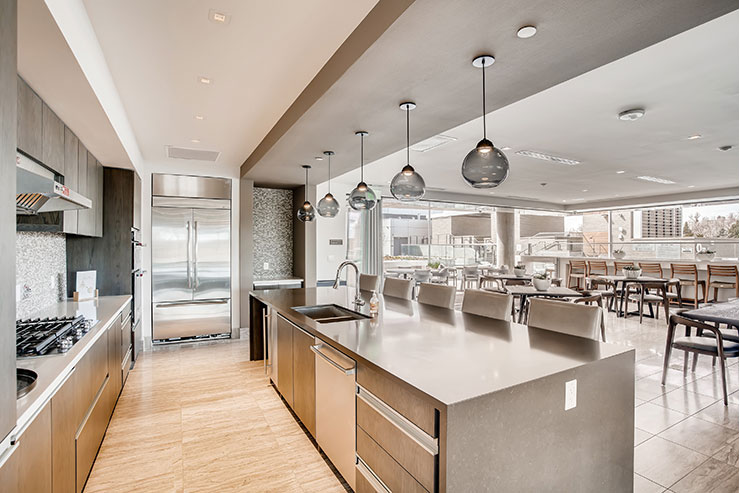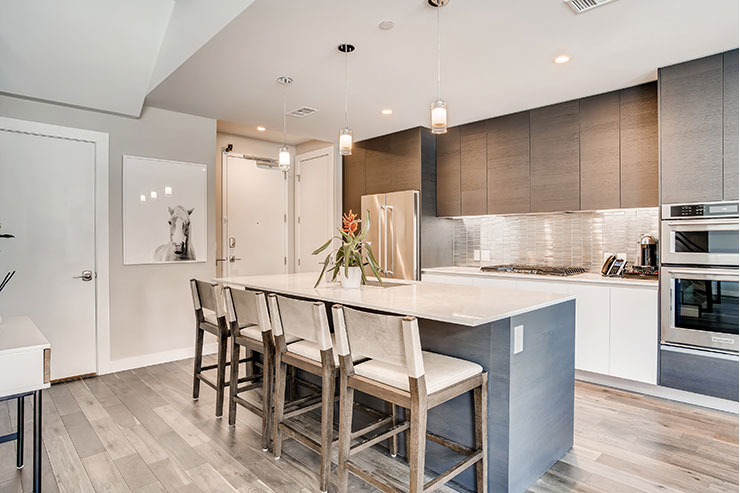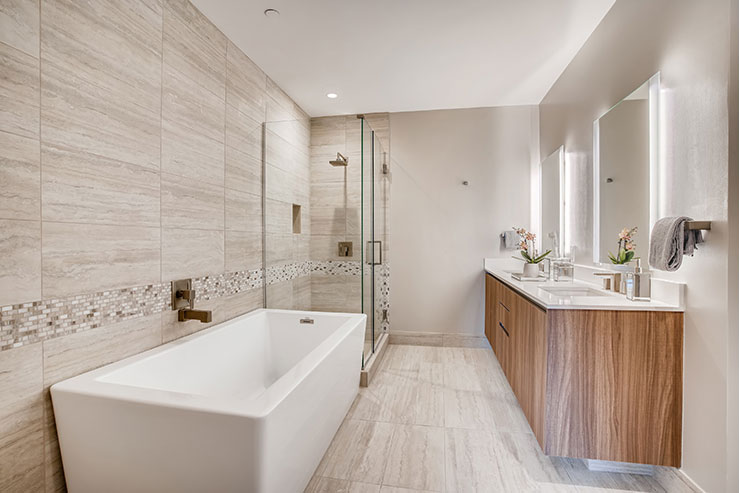- ABOUT
- JUDGING
- CONTACT
- MORE
- 2024 Entries
- Installations 2024
- Past Winners
- Subscribe
- [d]arc directory
- arc magazine
- darc magazine
Lakehouse, USA
ProjectLakehouseLocationColorado, USALighting DesignStantec, USAArchitectStantec, USAInterior DesignStantec, USAClientStantec, USALighting SuppliersA-Light, Cree Lighting, Amerlux, Lithonia Lighting, Self Electronics, Kuzco Lighting, LBL, Tech Lighting, Stickbulb, Nuvo
Crafted with a true awareness for the surrounding environment, Lakehouse layers conscious design, plentiful amenities, and an intense connection with nature to create a home for body and soul. Lakehouse was rigorously designed following the WELL Building Standard and is one of the first residential projects in the world to achieve WELL Precertification. The lighting design supports this overarching connection to nature and positive impact on well-being.
Lakehouse is a 340,000 square foot, mixed-use residential development adjacent to a large lake in Denver, Colorado. The waterfall façade lends to wonderful views and daylighting, while the interior echoes clean, sleek forms, and emphasizes the materiality. Lighting elements were judiciously implemented to support this holistic experience.
Exterior lighting gives the building presence and an identity after dark. Lighting frames the entrance and warmly welcomes residents’ with biophilia-inspired repeating patterns. Wall luminaires create a simple but eye-catching pattern on the expansive side wall adjacent the entrance. Bollards punctuate the boardwalk while a concealed glow of light below gives the illusion of a floating dock adjacent the lake.
A modern and minimal pendant highlights the grand stair of the voluminous lobby. Linear coves and hidden accent fixtures below the stair landing create a warm glow throughout the lobby. While embodying soft warmth at night, the plentiful daylight creates a bright inviting space during the day. Aimable art lighting accentuates the central lobby sculpture. Recurring lines of light in elevator lobbies are brighter, drawing people through the space. Indirect cove details add warmth to the elevator lobbies and highlight the wood elements. Lighting and signage teams collaborated to create seamless integration of illuminated signage and cove details for wayfinding, illustrated by the continuous floating cove around the reception desk and signage. The mail room is radiant, with well-illuminated mailboxes and a beautiful table topped with an articulated wood pendants, mimicking the lobby’s featured pendant.
Indoor-outdoor amenity spaces, including a communal kitchen, living, and dining area, contain elegant pendants, and simple and adjustable downlights for highlighting art and feature walls. On the amenity deck, inground uplights emphasize the urban farm where fresh food is grown for residents. Low-height step lights softly illuminate deck paths.
Units and common spaces have ample daylight, allowing for energy savings and improved wellbeing for residents. Comfort was a priority, with blackout shades in bedrooms complementing the floor-to-ceiling windows for optimal sleep. Units have contemporary kitchen pendants and ample undercabinet task lighting. Unit lighting combines downlights, switched outlets, and junction-boxes, allowing residents flexibility to customize their lighting.
Lakehouse is one of the first multi-family projects designed to achieve the WELL Building Standard. Lighting played a major role in this effort, including extensive daylight studies, glare control, colour quality and the importance of right to light and access to views for residents. Energy efficiency and environment were central to the project, resulting in an LPD that is 47% better than code prescribed IECC 2015 allowances. Simple yet technically designed lighting embodies the project’s focus on wellness and connection to the environment.
