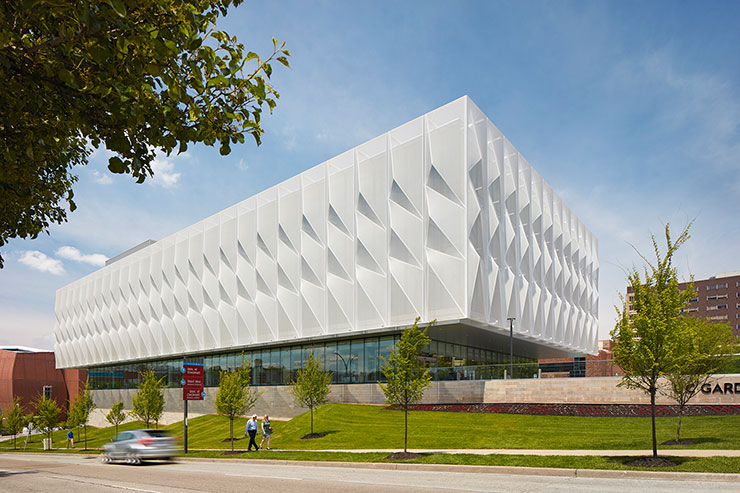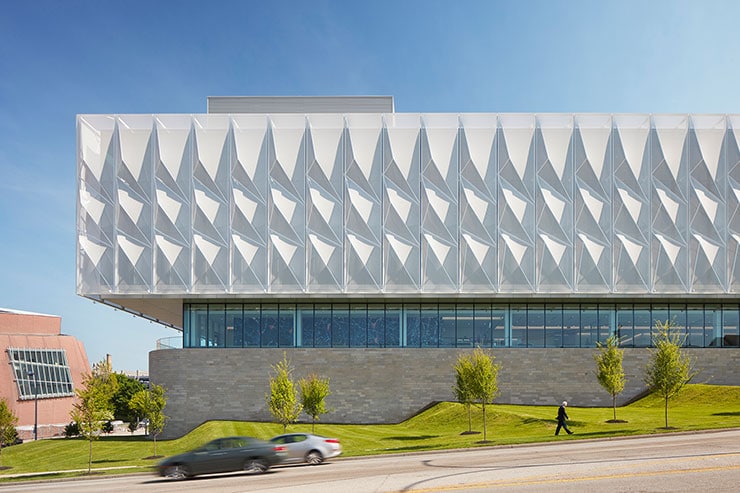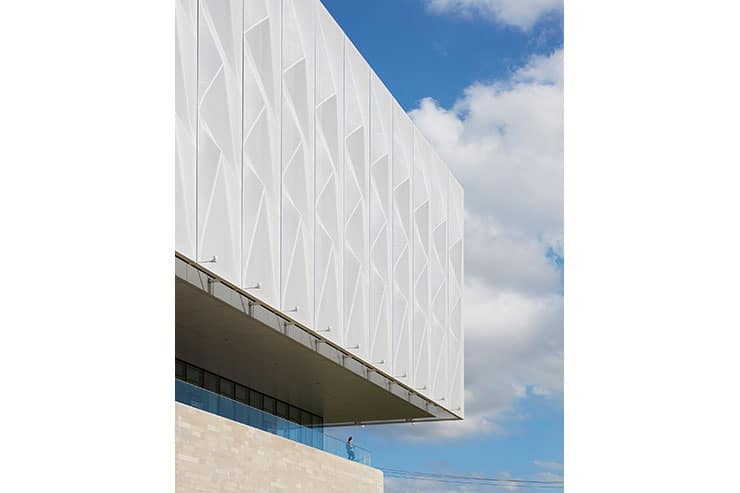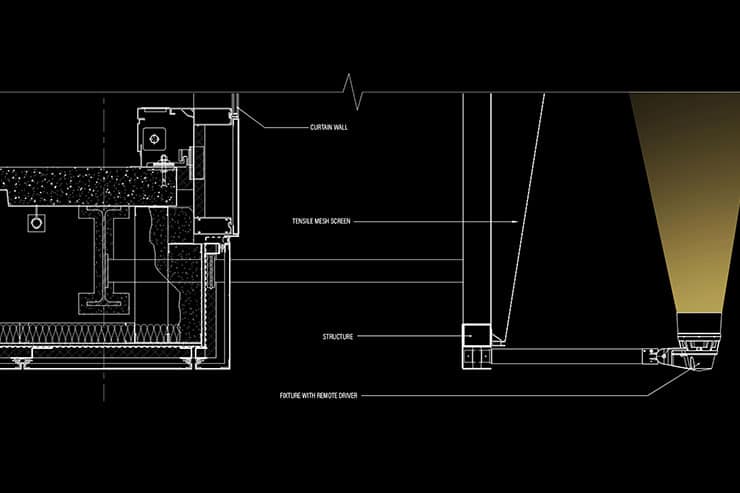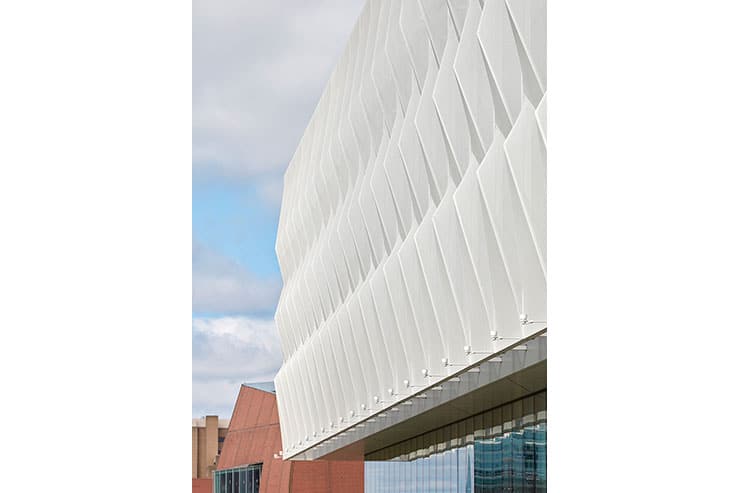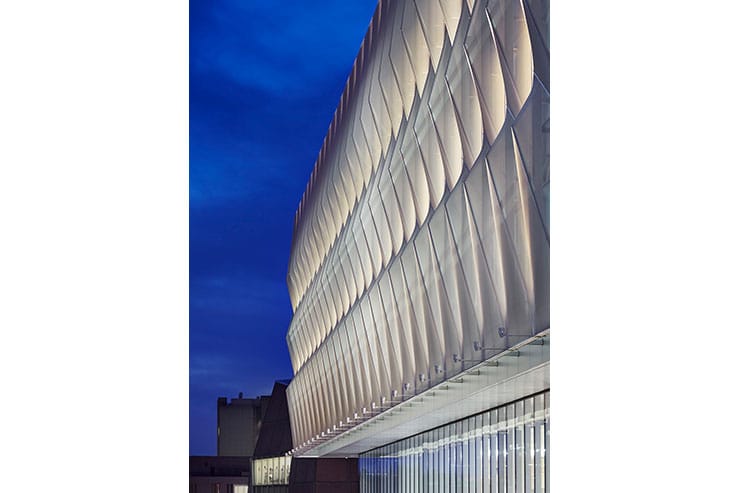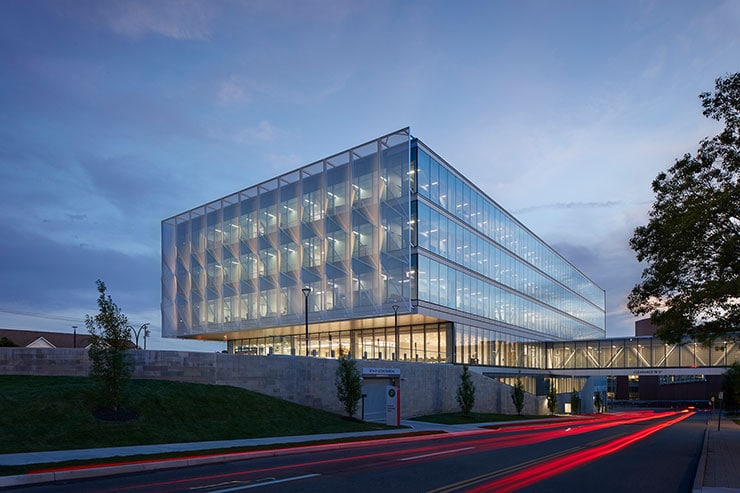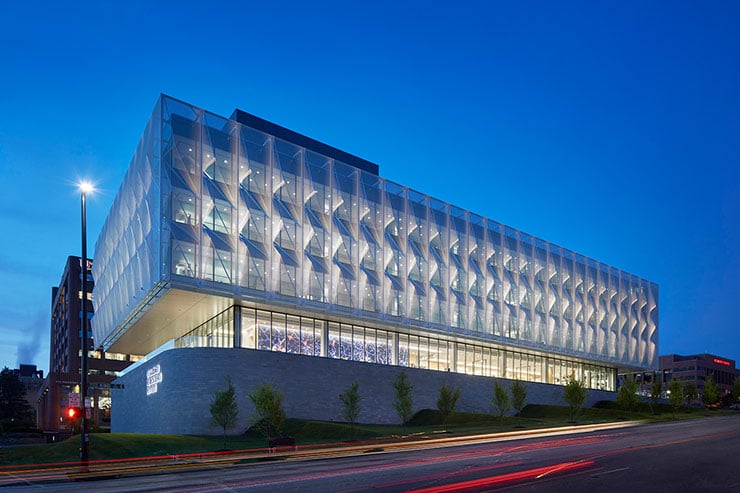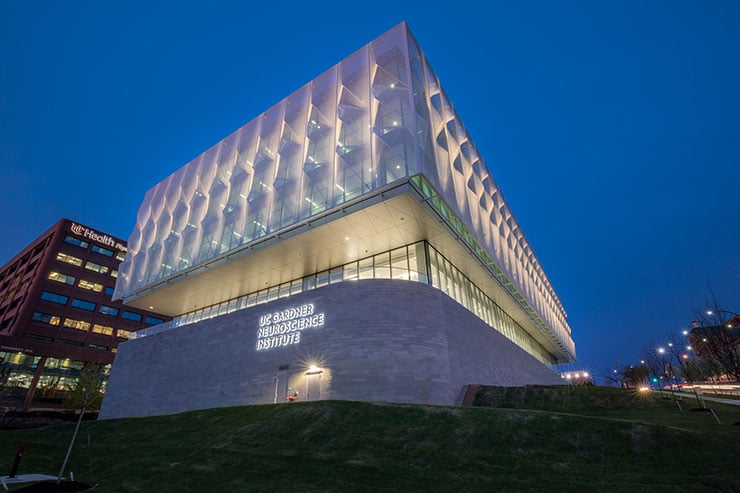This website uses cookies so that we can provide you with the best user experience possible. Cookie information is stored in your browser and performs functions such as recognising you when you return to our website and helping our team to understand which sections of the website you find most interesting and useful.
University of Cincinnati Gardner Neuroscience Institute, USA
ProjectUniversity of Cincinnati Gardner Neuroscience InstituteLocationOhio, USALighting DesignSchuler Shook, USA (Facade)ArchitectPerkins + Will, USAClientUniversity of CincinnatiLighting SuppliersLumenpulse
The Gardner Neuroscience Institute, part of UC Health, is one of the largest centers for neurological and psychiatric care in the region. This building consolidates 15 specialty centers, previously scattered throughout the University of Cincinnati College of Medicine campus.
The building’s gossamer mesh scrim, stretched across a sculpted frame that extends 3 feet beyond the glass curtain wall, covers the cantilevered east, west, and south sides of the second-through-fourth levels, where treatment areas and workspaces are located. The exterior mesh is made of a specialized polyester fiber that controls light and heat and prevents glare while allowing natural light to enter the interior. The angular, pleated, polyester planes are 10-feet wide and 3 stories tall. This sheathing mediates direct daylight and reduces interior shadows, addressing patients’ light sensitivity while offering unimpeded views out.
To achieve a soft grazing effect on the mesh at night, a 6-degree optic distribution was selected for the floodlight fixture, that has 850 lumens and 14 watts of power consumption. The floodlights cantilever 1’-6” from the bottom of the mesh structure and are spaced 10 ft apart. Fixtures were modified to have a knuckle mounting with fixed position to keep all the fixtures aimed up at 90 degrees. The knuckle mounting provided a simple way to connect a ¾” pipe to the existing mesh structure, avoiding a separate mounting structure.
The fixture finish was selected in white, to blend with the architecture during the day, and has a 3” snoot accessory for additional glare control. This is critical for many neurological patients, as glare can be visually disorienting.
The CCT selected was 3500K, to avoid an extreme contrast with the interior lighting, which has warmer tones in the public spaces visible from the exterior.
