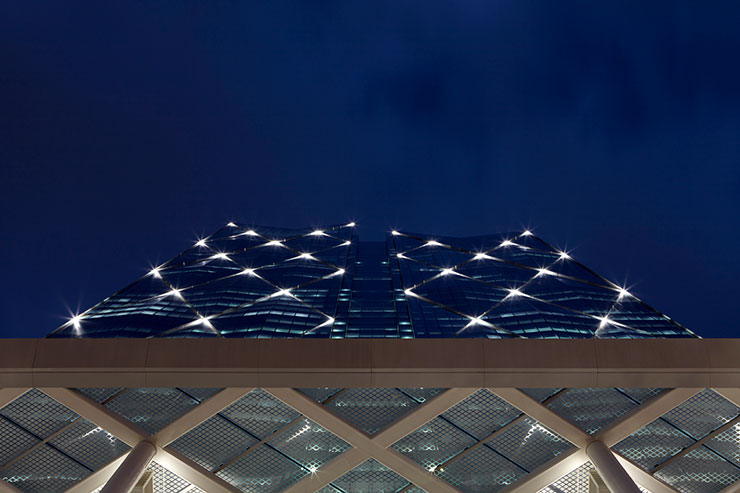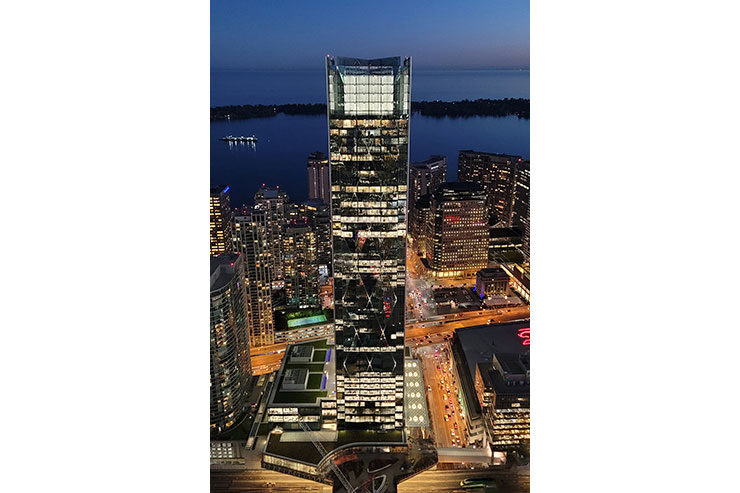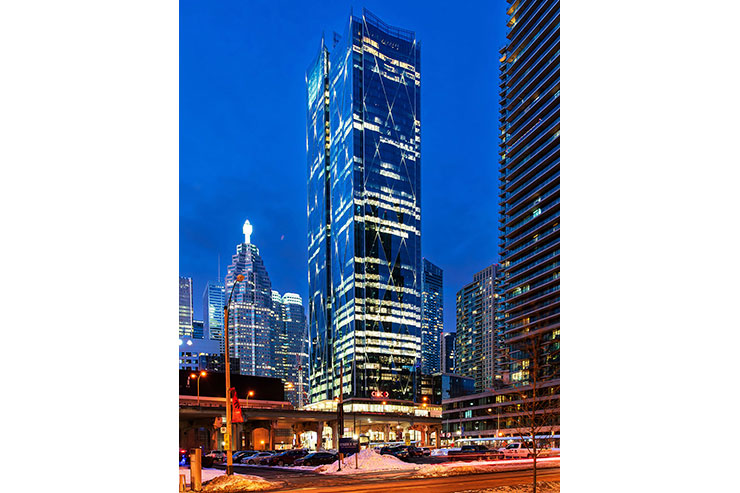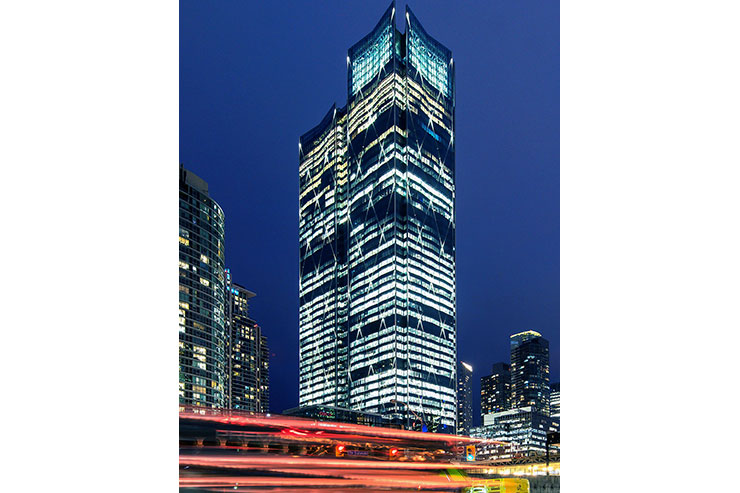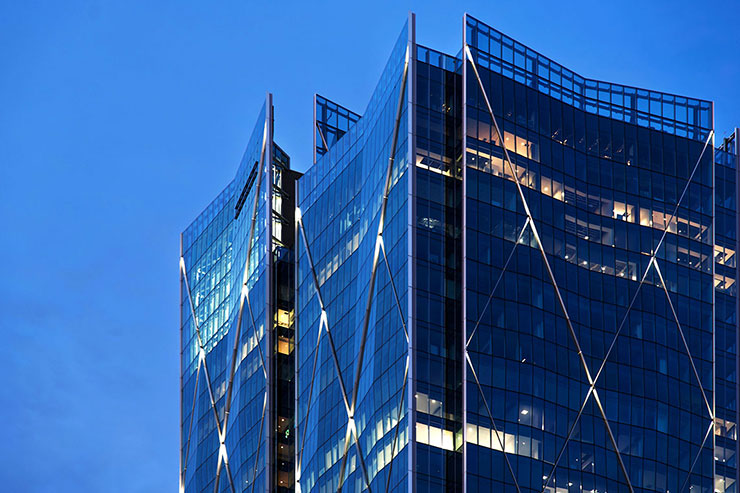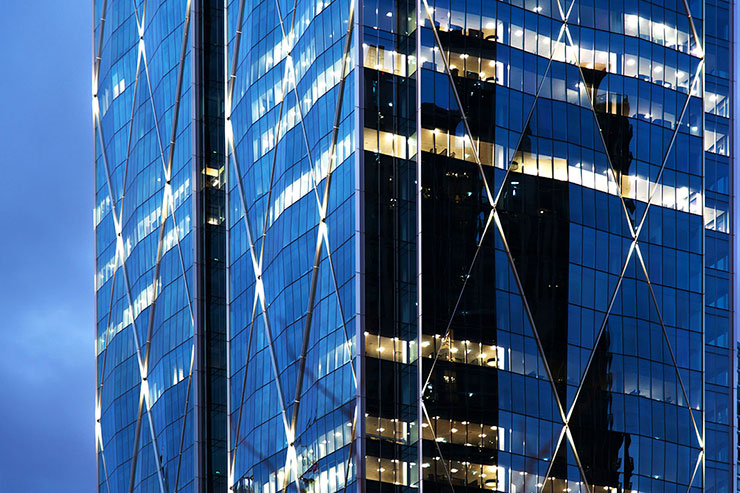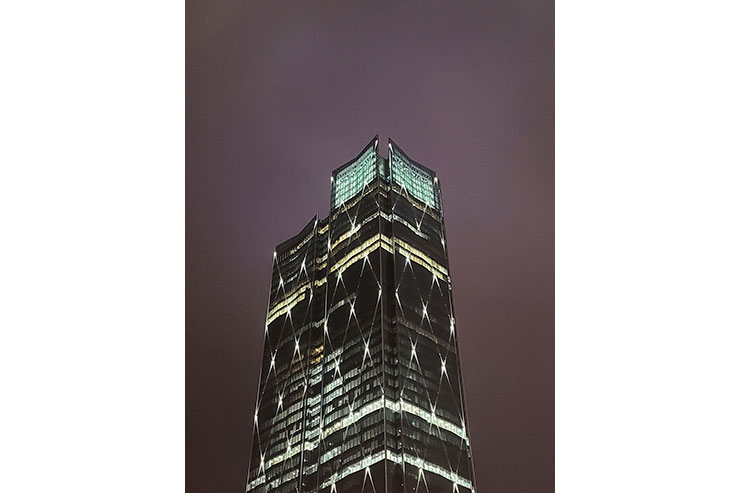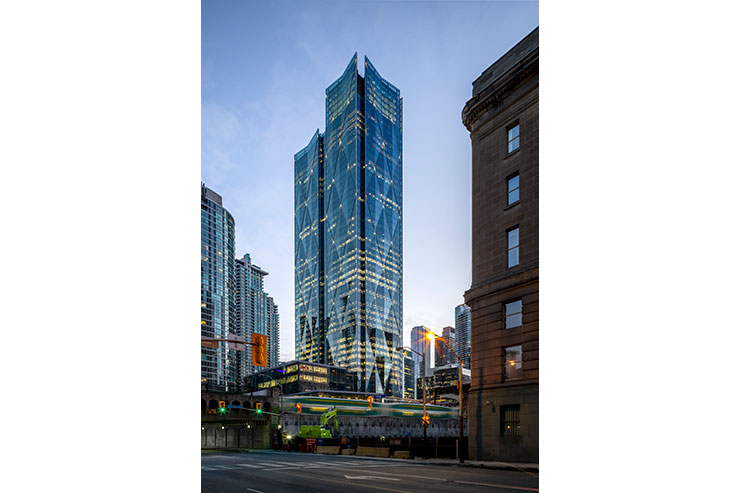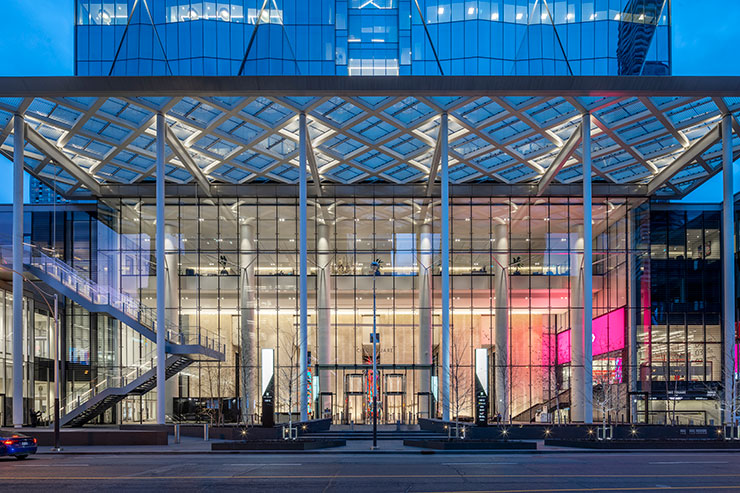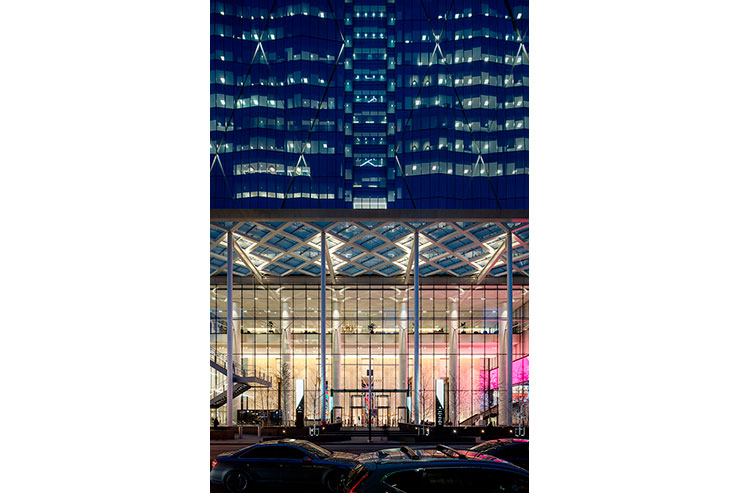This website uses cookies so that we can provide you with the best user experience possible. Cookie information is stored in your browser and performs functions such as recognising you when you return to our website and helping our team to understand which sections of the website you find most interesting and useful.
81 Bay Street - CIBC Square, Canada
Project81 Bay Street - CIBC SquareLocationToronto, CanadaLighting DesignMulvey & Banani Lighting, CanadaArchitectWilkinsonEyre Architects, CanadaAdditional DesignArchitect of Record: Adamson ArchitectsClientIvanhoé Cambridge and HinesLighting SuppliersGVA Lighting, Acuity BrandsPhotographyOsvaldo Sepulveda, Richard Seck and James Brittain
A prominent pair of office towers on a 3 million SF downtown campus, this commercial high-rise is a mixed use development in the heart of the ‘Union Station District’.
Working closely with the architects on the façade, we designed a façade lighting treatment using an approach that would visually improve the tower skin and mechanical penthouse. Considerations for meeting aesthetic skyline requirements were balanced with creating a new skyscraper beacon in the city.
The façade lighting had to capture the intersection of the diamond / chevron patterns. The solution was for the light to extend 5-storeys and to ensure that the nodes (where the centre of the diamonds intersected) occurred at the floor plate. The Lighting nodes included wire connections that also had a weather tight lock for the power connection to allow for easier maintenance.
The crown of the tower is lit from the interior and is fully encased. The lights are on the exo-skeleton of the building and shine inwards to illuminate the core walls. We worked with the architects to maximize the amount of light in the louvred system; the result was a solution that created the least amount of shadows and harsh lines.
The exterior lighting was part of a larger scope which included lighting provided for the pedestrian connection elevated park that joins the two towers and the integrated bus terminal.
Located in the heart of Toronto, the tower at 81 Bay Street is the first phase of a grand-scale, mixed-use development that is dedicated to enhancing the wellbeing of not just its own occupants, but people in the surrounding area.
