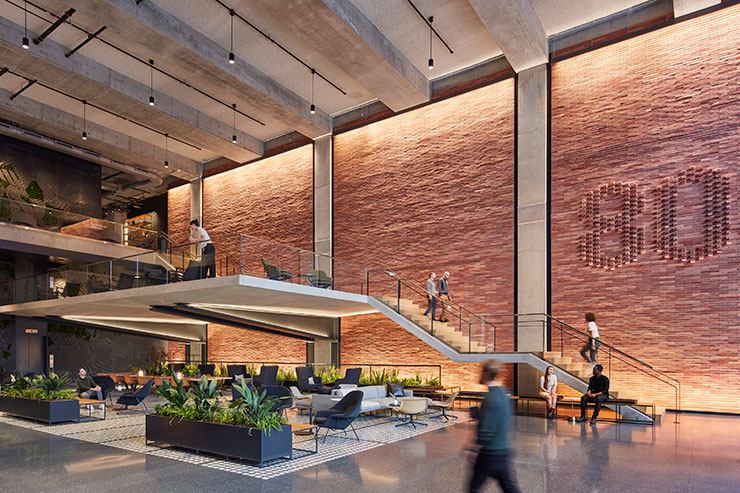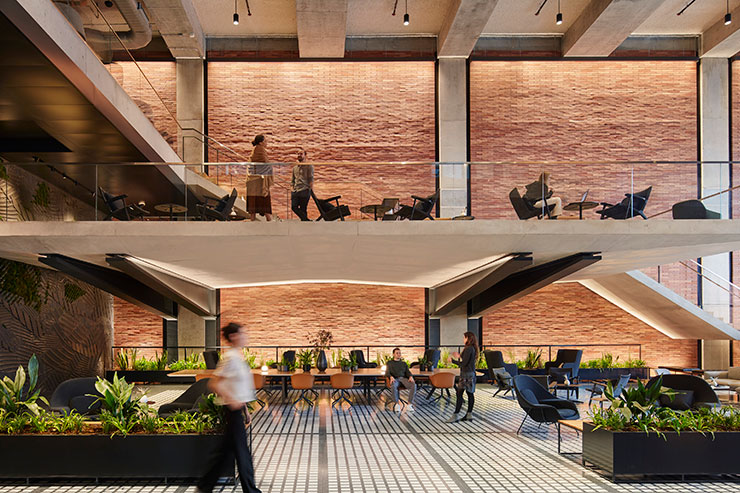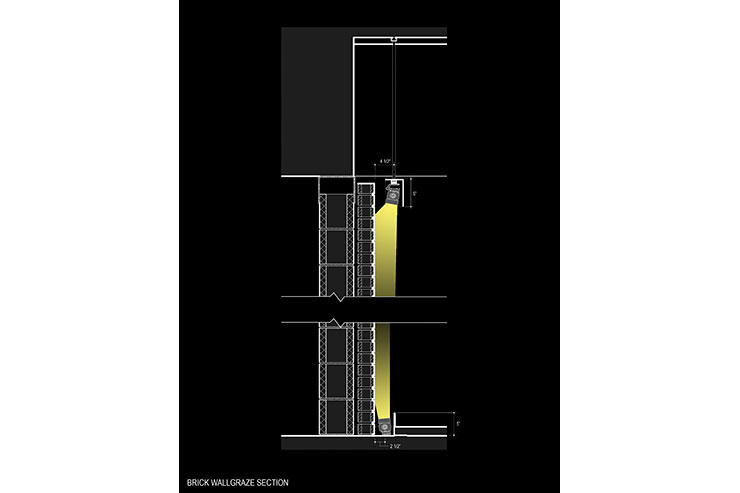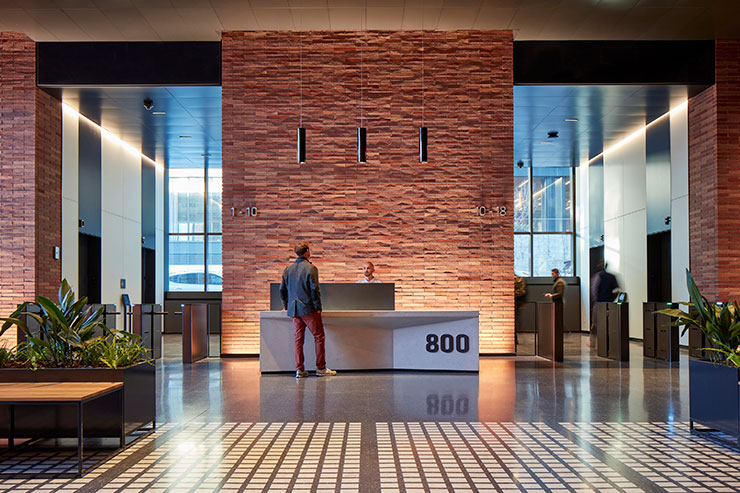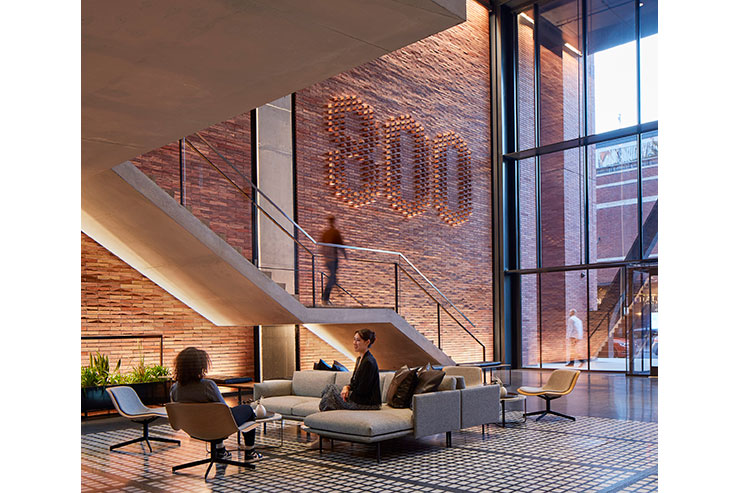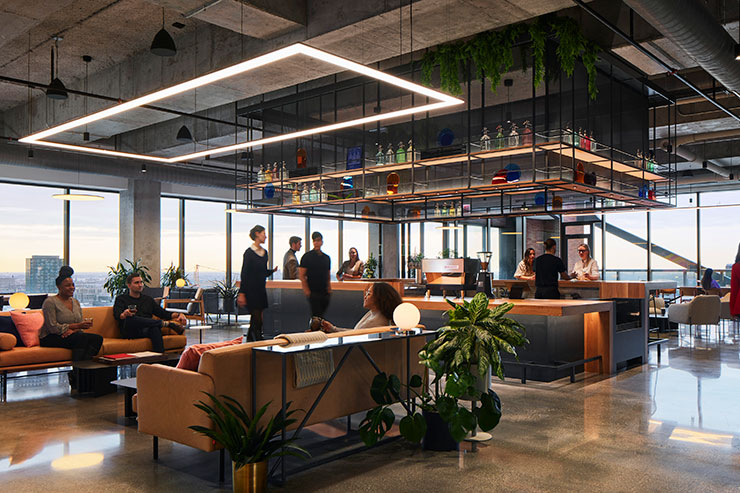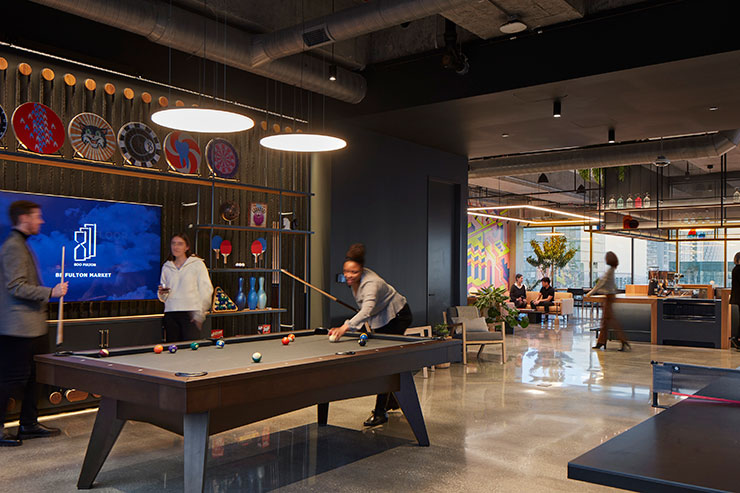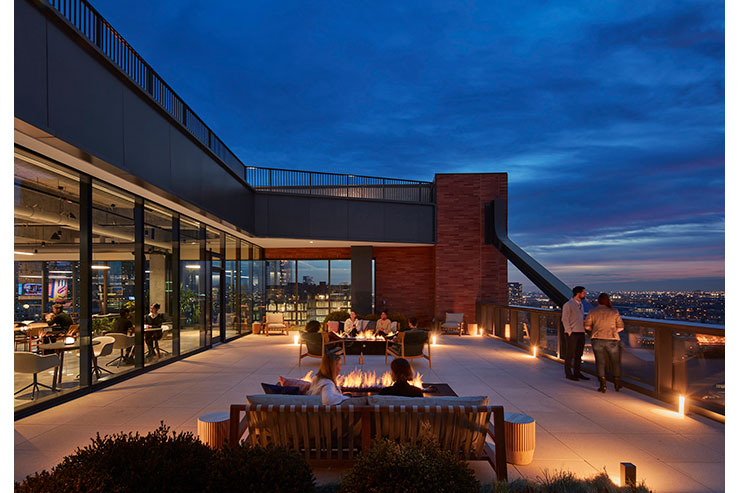- ABOUT
- JUDGING
- CONTACT
- MORE
- 2024 Entries
- Installations 2024
- Past Winners
- Subscribe
- [d]arc directory
- arc magazine
- darc magazine
800 W Fulton, USA
Project800 W FultonLocationChicago, USALighting DesignSchuler Shook, USAArchitectSOM, USAClientThor EquitiesLighting Suppliersi2 Systems, Gotham Lighting, Q-Tran, Vode Lighting, USAI Lighting, Axis Lighting, Luke Lamp, Lumenpulse, Tech Lighting Folio, MP Lighting, Delta Light, Lighting Services, Lutron
800 W. Fulton is a new, mixed-use office building at the gateway to the Fulton Market District of Chicago. This former warehouse and industrial neighborhood is now a hip area with offices, restaurants, and night life.
The 40 ft. tall lobby features a modern, cantilevered mezzanine and staircase. Brick, steel, and concrete embody the neighborhood’s industrial character, while the lighting reveals the warmth, texture, and form of the architecture.
Linear fixtures with a 10×60-degree distribution “graze” brick walls from the top and bottom, creating a warm, inviting gradient that highlights the “800” building address formed by protruding bricks. Light skims past the mezzanine and stair through a 9” wide gap along the wall, making these elements appear to float. Lighting accentuates the generous ceiling height, yet also adds intimacy to informal seating areas. Fascias conceal fixtures from view. Cylinder downlight pendants provide general illumination.
Under the mezzanine, minimal linear tasklights illuminate planters. Uplights concealed within the structural beams softly illuminate the underside of the warm concrete.
Sleek, modern pendants orient visitors to the security desk. Elevator lobbies feature low-brightness, multi-cell downlights and linear wall slots that accentuate frosted glass wall panels.
At the top of the lobby stair, a Lounge and Prefunction Area features similar materials and lighting concepts. Linear “grazers” accentuate the brick behind floating shelves. Diminutive cylinder downlights provide soft, ambient light. Trendy, minimal pendants bring focus to seating areas.
The 18th floor bar, lounge, game room, and terrace offer expansive views. Sleek glowing pendants in rectangular and disk shapes are keyed to seating and gaming areas. Concealed, linear uplights accentuate the wood shelving and perforated metal feature at the bar. After dark, the terrace is a warm, welcoming respite. Low-level pathlights delineate planters and railings without distracting from the skyline vista.
The project complies with the IECC-2018 energy code and received both WELL Platinum and LEED Platinum certifications. Lighting dims to respond to daylight, and to provide presets for various events. The lighting is well-integrated and reveals the warmth and form of this modern addition to the neighborhood.
