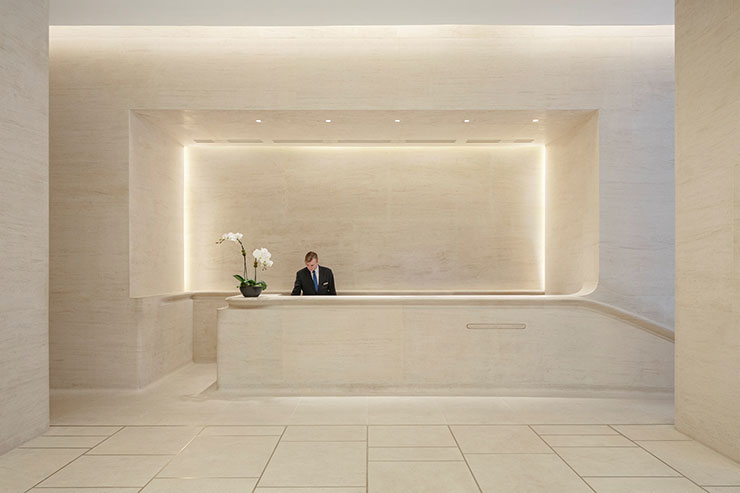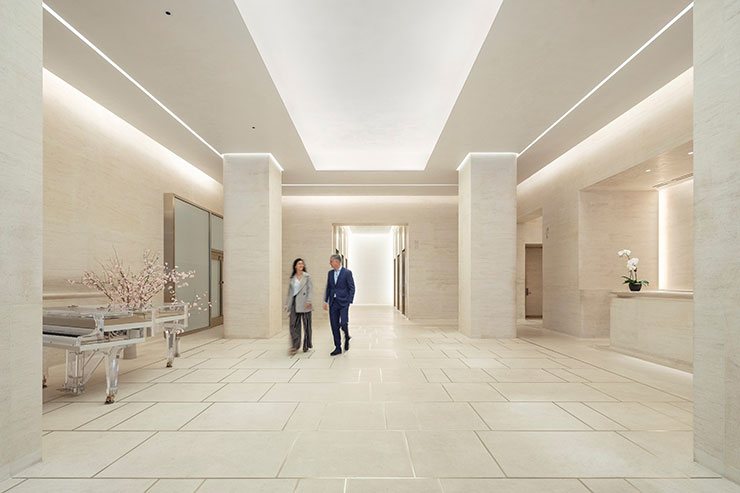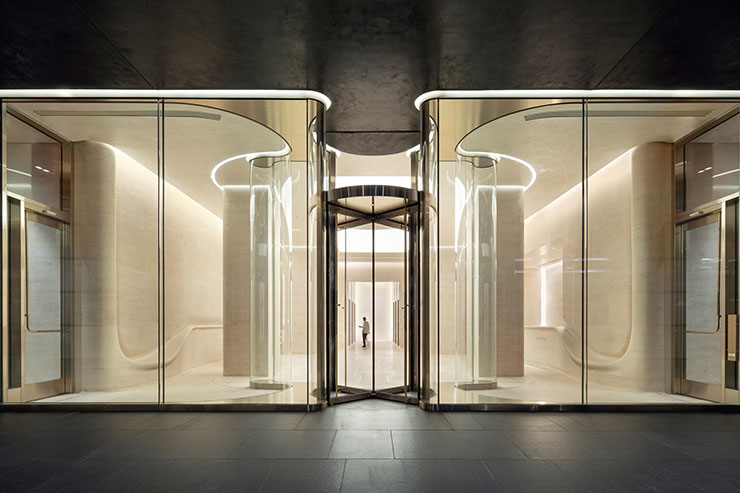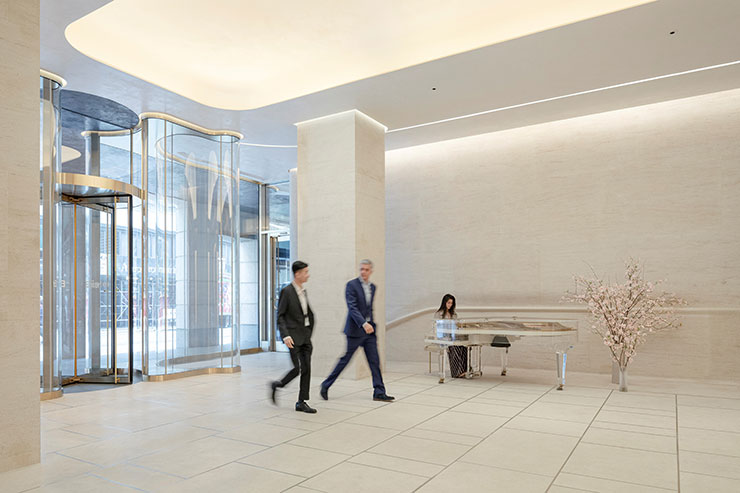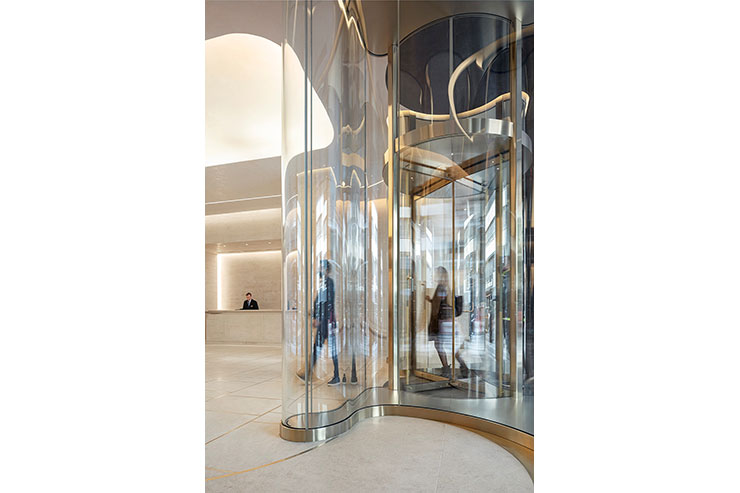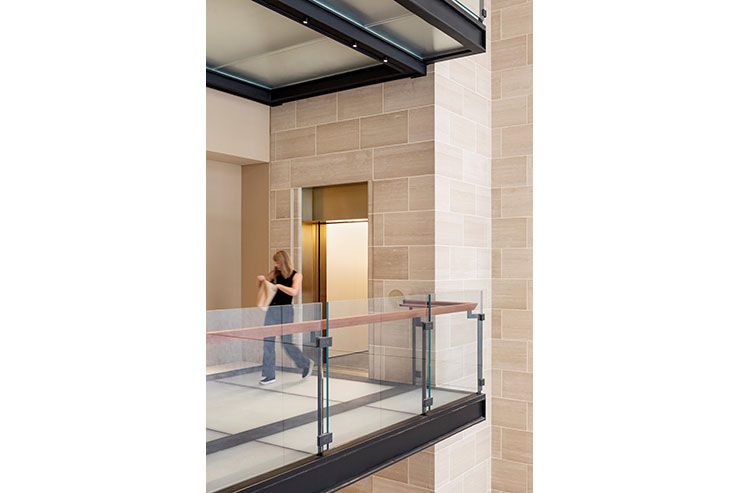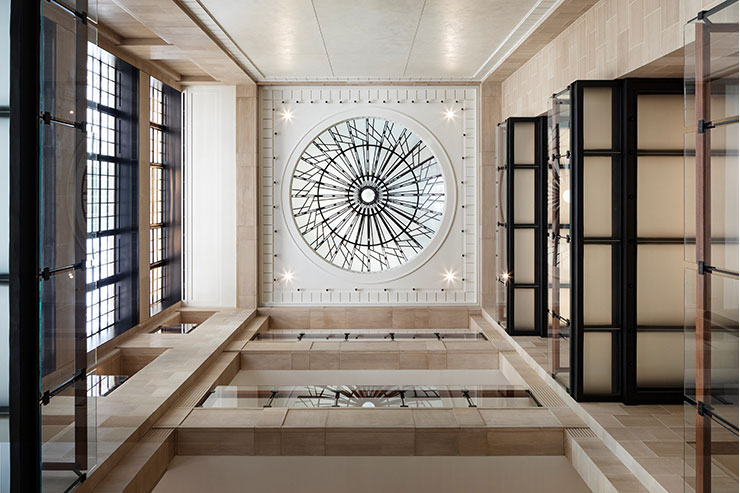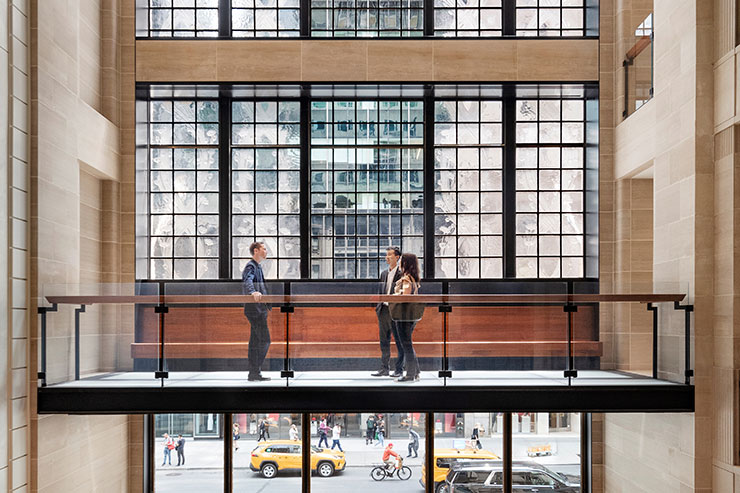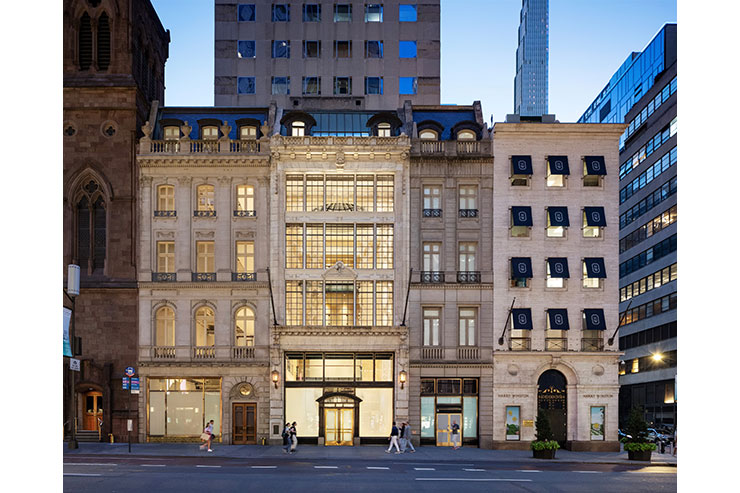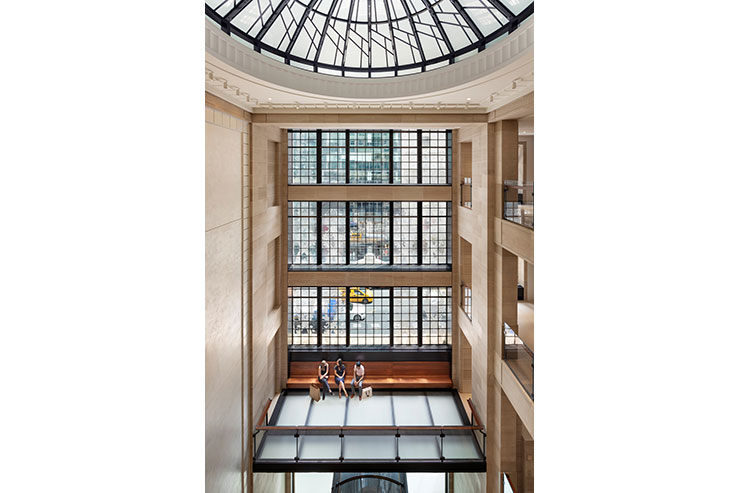- ABOUT
- JUDGING
- CONTACT
- MORE
- 2024 Entries
- Installations 2024
- Past Winners
- Subscribe
- [d]arc directory
- arc magazine
- darc magazine
712 Fifth Avenue Lobby and Atrium, USA
Project712 Fifth Avenue Lobby and AtriumLocationNew York, USALighting DesignTillotson Design Associates, USAArchitectKohn Pedersen Fox, USAClientParamount GroupLighting SuppliersFlos, Lucifer, Lumenpulse, Litelab, Backlight, Ecosense, Vode, LED Linear, Dado, DLCPhotographyMichael Moran | OTTO
The lighting of this elegant 5th Avenue lobby is luminous, allowing the architectural volumes to seemingly contract and expand. The linear coves bring focus to the sinuous curved glass and stone elements. Energy code limitations, limited plenum depth, extremely tight radii, and the architect’s desire to keep the articulated cove widths as minimal as possible added to the technical challenges.
Dimmable, white lighting flatters and bathes the limestone with cool light during the day and warm light at night. The integration of the lighting with the sculptural quality of the glass and stone creates a stunning image, inviting tenants in from the street and encouraging them to linger.
A large central cove within the main lobby space has a knife edge giving the illusion of height as there was minimal depth available. It required careful blending of light strips of varying optics and aiming to give the illusion of several feet of depth. Minimal point sources add sparkle without distraction. A three-sided cove behind the concierge provides focus while accent lights provide the necessary punch on the desk surface. A glowing light cove at the back wall is visible upon entry drawing visitors into the elevator lobby. Carefully integrated coves mark each elevator door threshold.
The unique feature of the adjacent atrium space is a 4-story, street-facing façade of original Lalique glass. The glass has beautiful depth and texture but is clear with no rear vertical surface making its illumination – when viewed from the interior and the exterior – technically challenging. Linear LED uplights with narrow optics were carefully concealed within the façade – all sightlines to the fixtures were avoided. This approach subtlety emphasizes the texture and sparkle of the glass without reflections so that it appears to be glowing from the interior, ambient lobby light. Spotlights are discreetly integrated into the steel support structure of the interior balcony illuminating each frosted glass bridge surface.
Cylinder wall washers accent the stone wall and provide ambient light while the balcony bridges glow from above. Illuminating the 4-story stone wall and the translucent glass bridges, while minimizing visible sources was key to the success of the quality environment.
