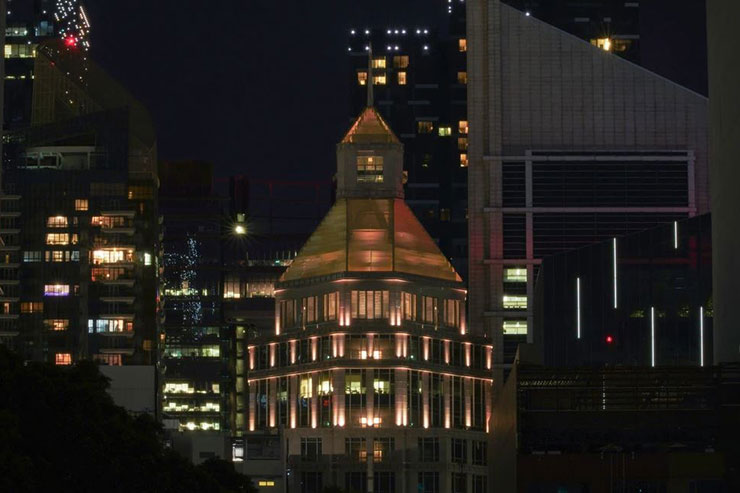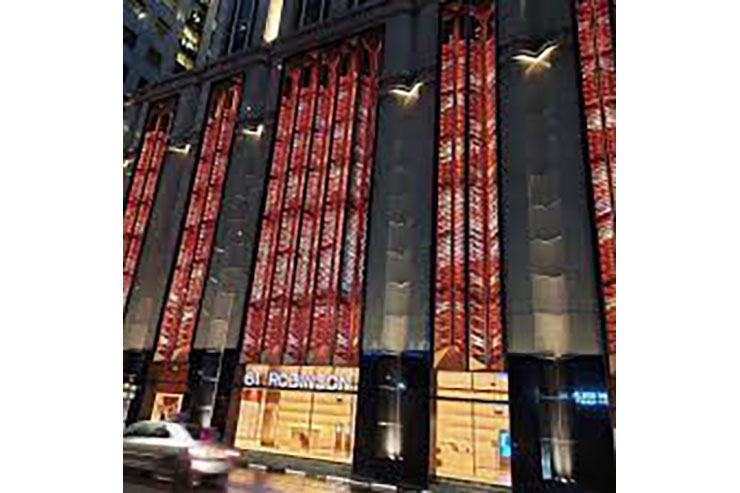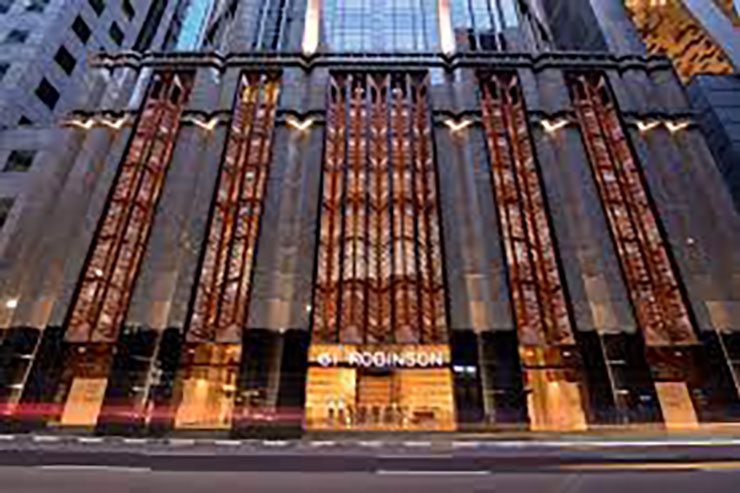- ABOUT
- JUDGING
- CONTACT
- MORE
- 2024 Entries
- Installations 2024
- Past Winners
- Subscribe
- [d]arc directory
- arc magazine
- darc magazine
61 Robinson Tower, Singapore
Project61 Robinson TowerLocationSingaporeLighting DesignSocialight, SingaporeArchitectForum Architects, SingaporeAdditional DesignBrewin Design OfficeClientRivuletsLighting SuppliersMartin Professional
The building is situated along the centre of Robinson Road within Singapore Downtown core area.
It is a 20 storey commercial building consisting primarily of office spaces with a few retail units situated on the ground floor.
The building was constructed in 2000 and features a contemporary art deco architecture that is unique in Singapore. Its symmetrical façade design complete with embellishments that strengthens the concept gives the building a strong visual presence that stands out from its neighbours. The enhancement work aims to preserve the architectural language and lighting is conceptualized with the aim of strengthening and celebrating the art deco theme.
The building sits within a dense built up area that is visually busy. A view of the entire building is possible only at limited spots along Robinson Road. With Robinson Road being a one way road and vehicular traffic usually moving at speed past the building, view is also limited. Therefore we have selected the elevations and components that will be lit based on viewability as the value proposition.
For pedestrian traffic along Robinson Road, the podium will come to a full view and can be well appreciated. This is where lighting should be focused on. At ground level, across Robinson road, the lighting that emanate from the lobby will be seen and this will be designed to tie in with the podium lighting. The exterior walkway of the building is distinctive in design and these will be picked out with lighting.
Our study of distant views of the tower reveals that it is possible to see the top of the building. With its distinctive roof design, it merits highlighting at night. Due to its visibility from good distances, it is proposed that colour changing lighting is to be deployed so that it can be tuned to a fixed natural colour during normal operations and a specific static colour on festive occasions.
The body of the tower is least visible among the building components. Nevertheless it is proposed that some lighting is implemented to tie the podium and the top. It is foreseen that the interior office lighting will be strongly visible and that will contribute to the overall illumination of the building.
The lighting design also takes account the Greenmark requirements and is conformant to Gold standards. A lighting control strategy has also been drafted and will be in line with the guideline in URA Lighting Masterplan and Good lighting Practice.
Notwithstanding that, the lighting design also takes consideration the reduction of glare, maintainability and the night time visual experience.


