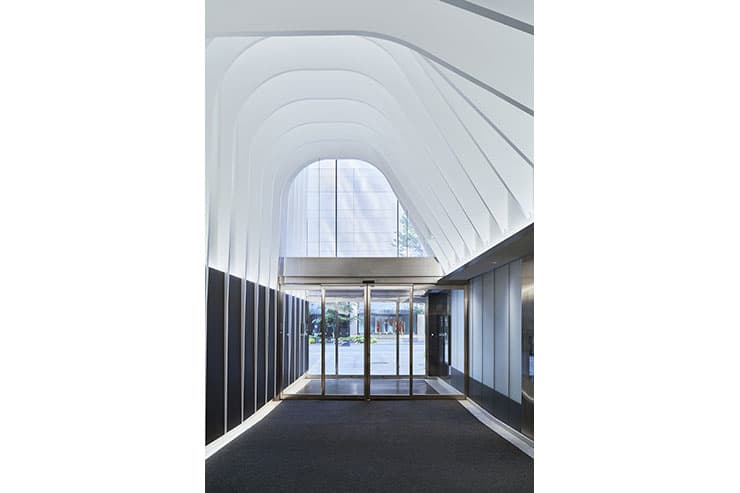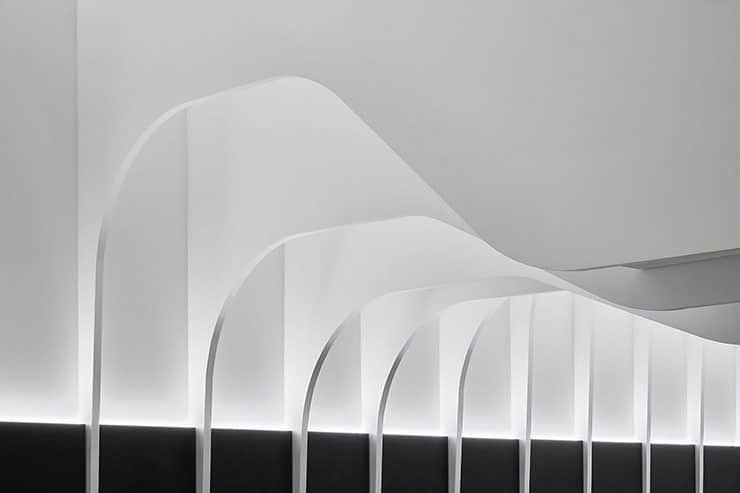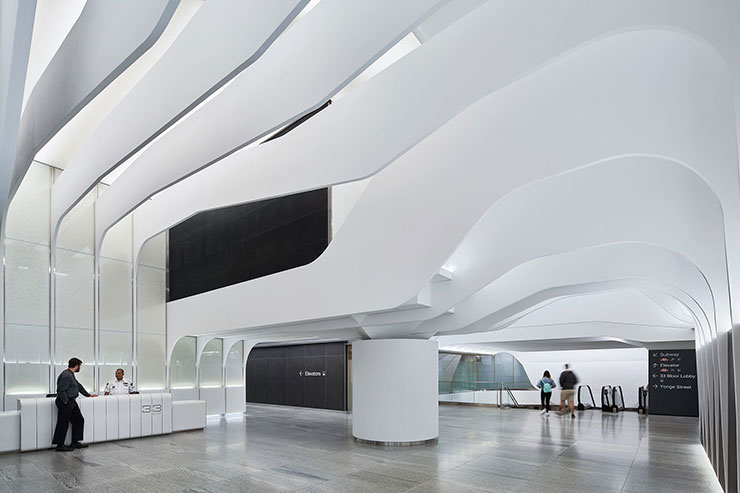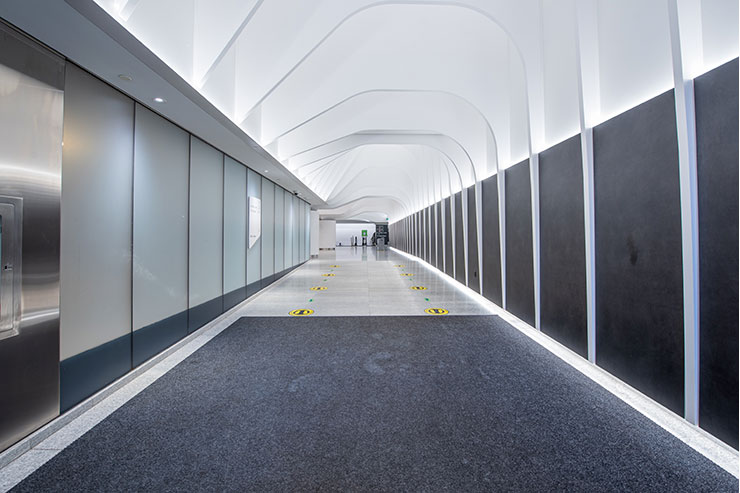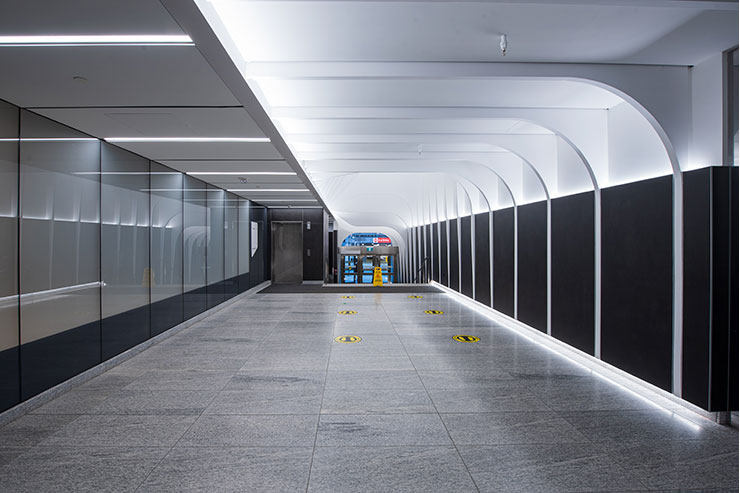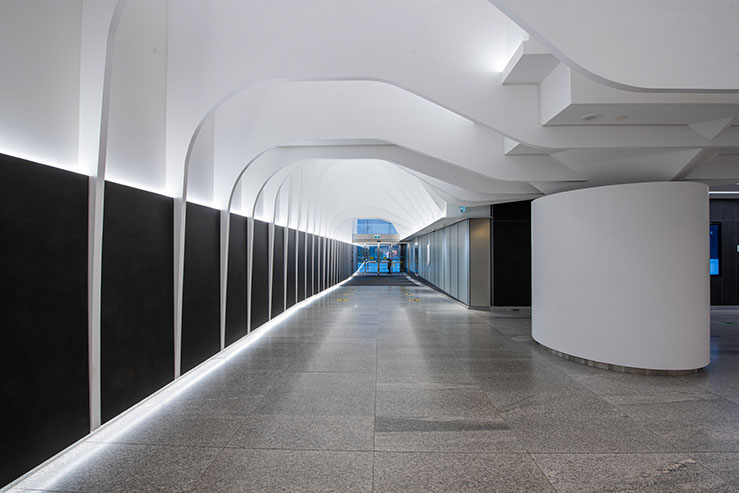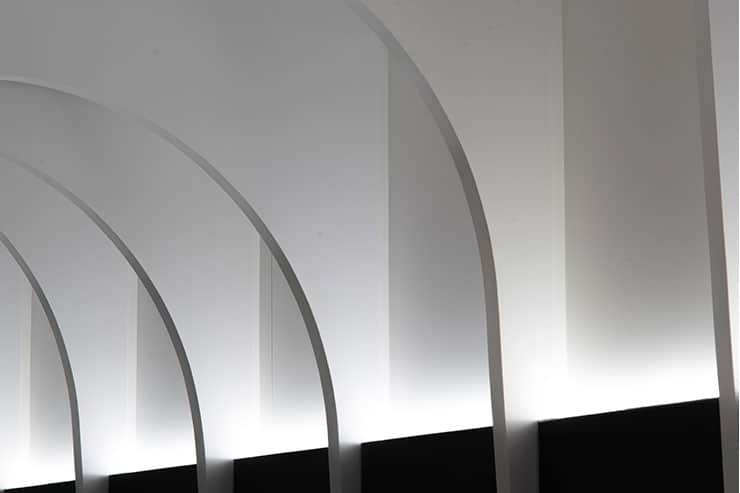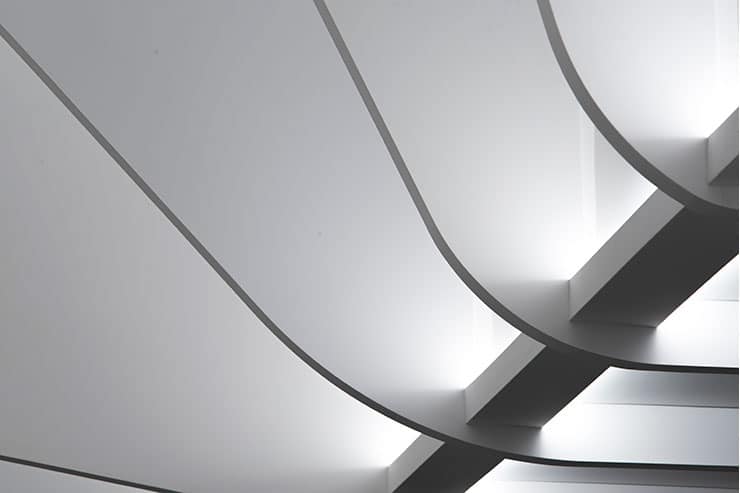- ABOUT
- JUDGING
- CONTACT
- MORE
- 2024 Entries
- Installations 2024
- Past Winners
- Subscribe
- [d]arc directory
- arc magazine
- darc magazine
33 Bloor Street East, Canada
Project33 Bloor Street EastLocationToronto, CanadaLighting DesignMulvey & Banani Lighting, CanadaArchitectWZMH Architects, CanadaClientEpic Investment Services Lighting SuppliersEcosense Lighting, 3G Lighting, Barrisol LightingPhotographyMichael Muraz Photography and Osvaldo Sepulveda
Theatrical undulating suspended architectural “ribs” span the corridors and lobby, lending pace to the movement and progression through this high-traffic transitional space. The lighting was integrated into the ribs and the lower wainscoting, hidden cleanly away between and behind these features providing a luminous, even glow. The existing building structure and a deep floor plate prevented natural light from entering and posed restrictions to the integration of new lighting concepts. Concealing all linear LED lighting, with no visible sources was an innovation challenge the team took on, successfully orchestrating both direct and indirect illumination of the perimeter wall surfaces.
The project is at the ground floor of an existing 17 story office building, built above the Bloor Yonge subway Station. The renovation of the public and retail areas of the building improves the street presence with a feature entrance for the office lobby and subway. A feature ceiling undulates throughout and acts as a natural wayfinding system linking the access from three streets to the main lobby and the subway while covering the beams that support the tower above. On the main building façades, black glass screen frames the new retail units and announces the main entrance.
Within a high-traffic transitional space, the existing building structure posed restrictions to the integration of new lighting concepts and fixtures. Additionally, a deep floor plate meant little natural light penetrated the space, so it was important to create a sense of openness and safety.
Massive, curvaceous, undulating, suspended architectural “ribs” span the corridors and lobby, lending pace to the movement and progression through the space. At the center of the hub, the ribs open up to reveal a double height space at the lobby reception desk. The lighting was integrated into the ribs and the lower wainscoting, hidden cleanly away between and behind these features providing a luminous, even glow.
Concealing all linear LED lighting, with no visible sources was an innovation challenge the team took on, successfully orchestrating both direct and indirect illumination of the perimeter wall surfaces. The highly energy efficient LED lighting system is installed at the back of a Barrisol stretch ceiling with acoustical dampening properties. All lighting sources used are orientated to the perimeter, allowing for the reflection of light off vertical surfaces to achieve even illumination of the ribs, while ensuring low glare.
The lighting control system adjusts the light levels following an astronomical time clock with set scenes that respond to the time of day and seasonal changes. The use of linear LED tape fixtures throughout resulted in the selection of 0-10V dimming tied back to the building automated system for monitoring and control.
The lighting solution more than compensates for the lack of natural lighting, elevating this transitional space above and beyond the average treatment of passageways. The illumination amplifies the luminous effect of the “ribs” providing an even, soft, and visually compelling environment.

