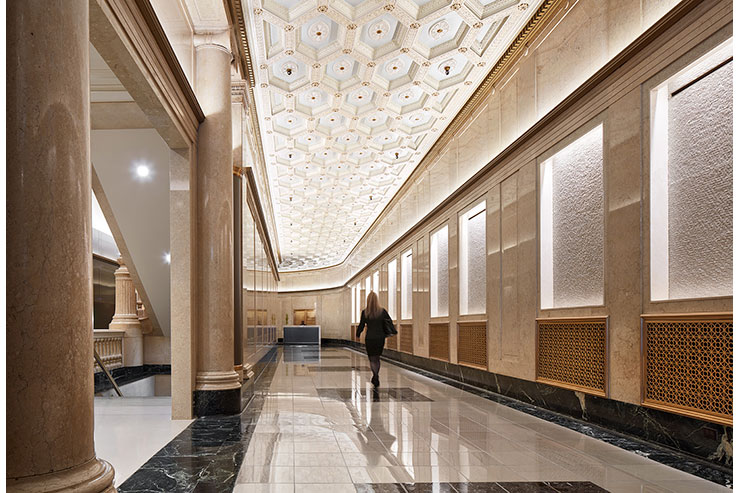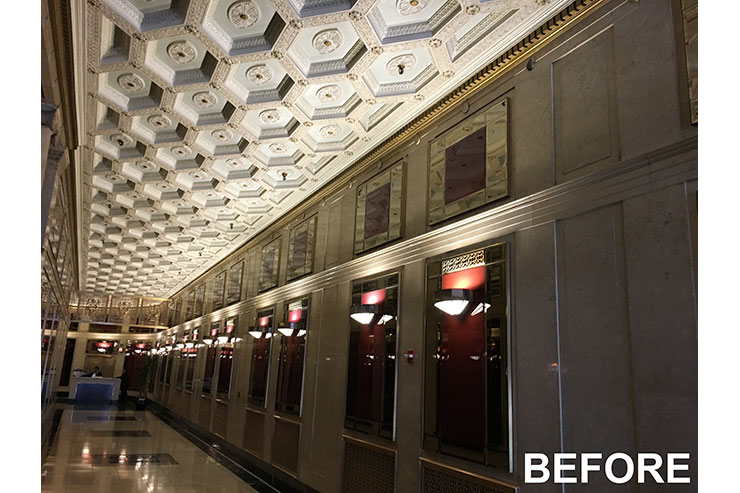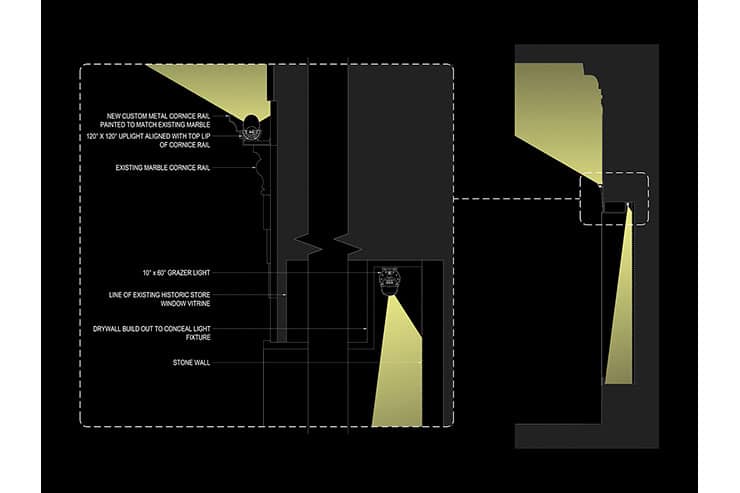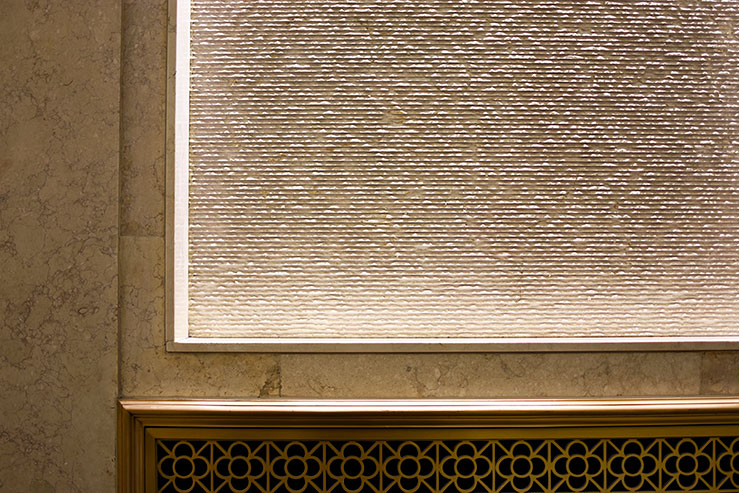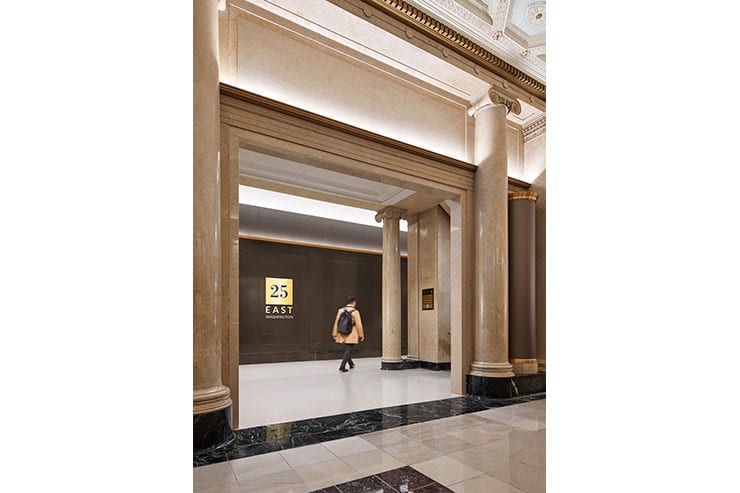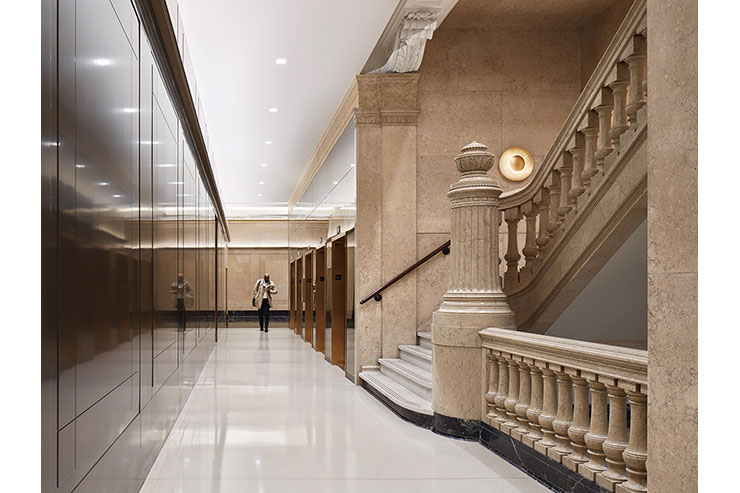- ABOUT
- JUDGING
- CONTACT
- MORE
- 2024 Entries
- Installations 2024
- Past Winners
- Subscribe
- [d]arc directory
- arc magazine
- darc magazine
25 E Washington Lobby Renovation, USA
Project25 E Washington Lobby RenovationLocationChicago, USALighting DesignSchuler Shook, USAArchitectEastlake Studio, USALighting SuppliersColor Kinetics
The landmark 25 E Washington, formerly known as “Marshall Field & Co. Men’s Store Annex” was built in 1914 by iconic architect Daniel Burnham. The lobby renovation aimed to restore it to its original grandeur complete with marble flooring, polished bronze elevators, ornate decorative ceiling and custom lighting.
To illuminate the intricate ceiling detail a carefully crafted cornice rail was designed to conceal new cove lighting. The custom metal cornice was painted to match existing marble and fitted just above the existing cornice creating a seamless detail. The all uplighting scheme allowed for the historic ceiling to remain unpenetrated.
Previous design concealed former display cases but with this restoration these vitrines were given new life. Niches were created featuring heavily textured raked stone grazed with light from above creating new glowing portals in the space. Sightlines to the light fixtures were carefully studied resulting in a detail designed to hide the fixtures from view.
Existing decorative pendants at the main elevator bank have been retrofitted with LED high efficiency lamps. These lamps feature the same 3000K color temperature as the cove lights and offer a wide distribution to help improve lighting uniformity on the diffusers and on the ceiling above.
The secondary elevator bank was finished with deep wood tones. To increase visibility and to assist in wayfinding, supplemental downlights were added in front of elevator doors.
The lobby of 25 E Washington serves as a gateway to the building’s full range of modern services and as a connection to Chicago’s underground tunnel system. The new lighting scheme highlights the lobby’s historic forms and complementary modern details while providing safe passage to all its visitors.
