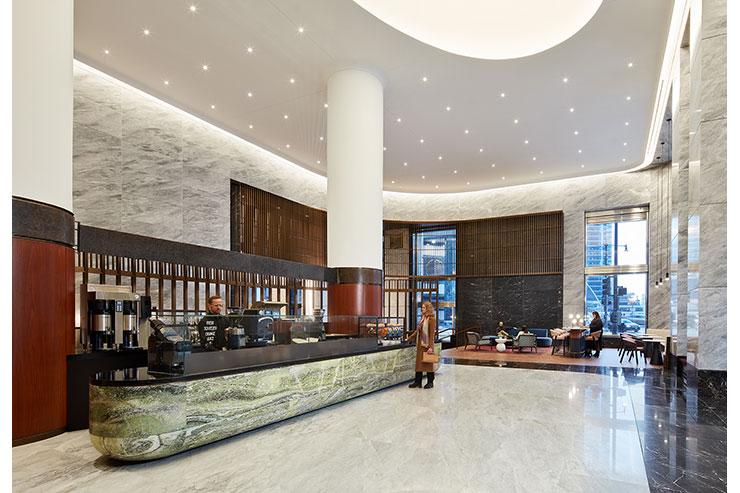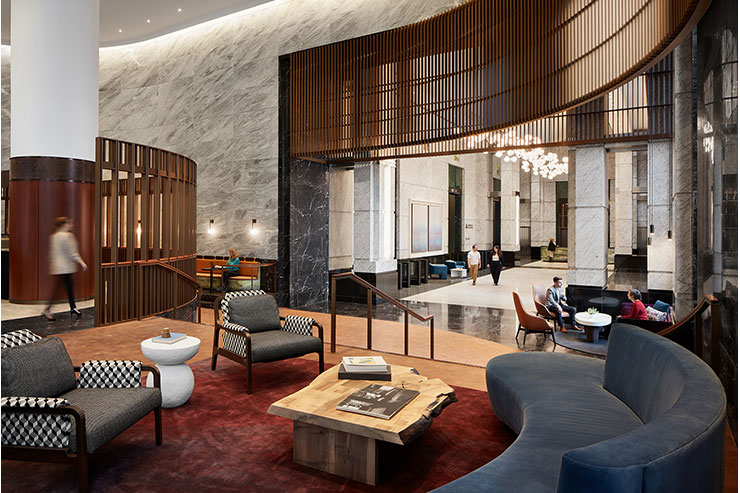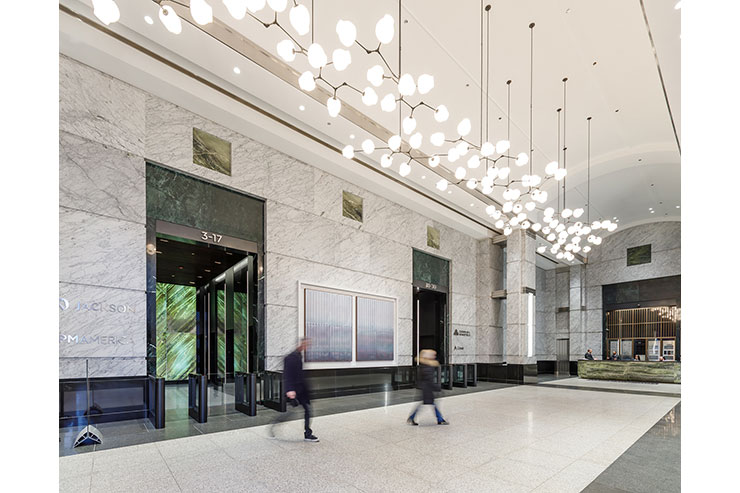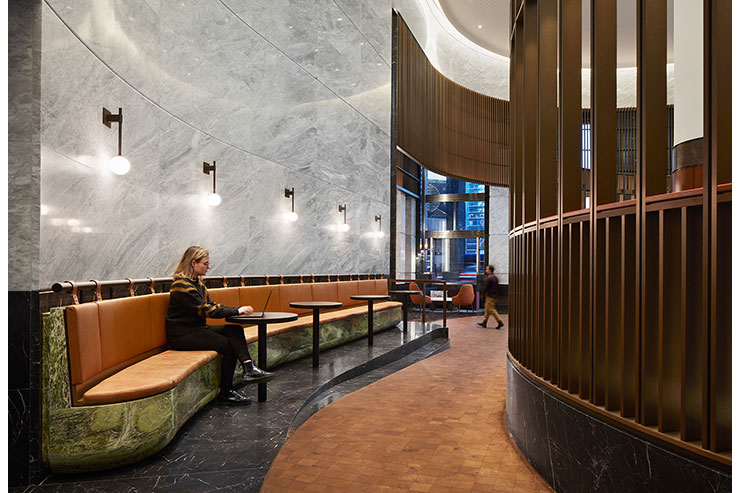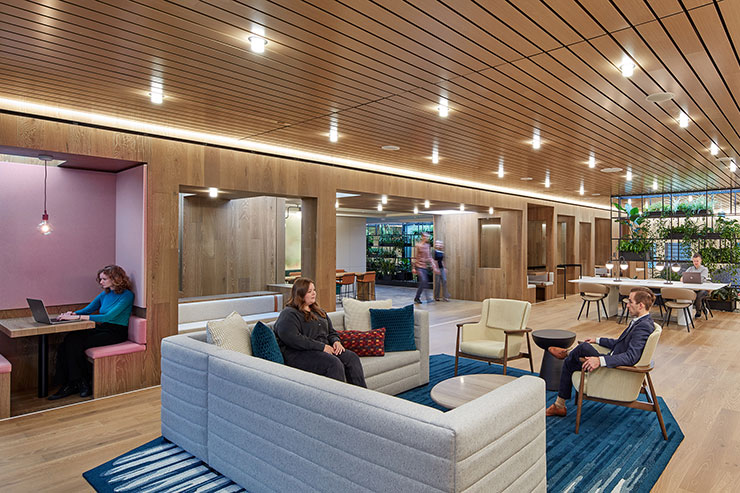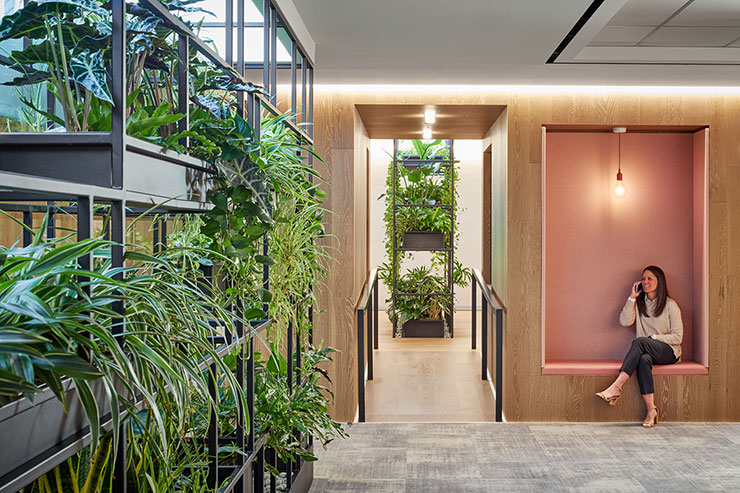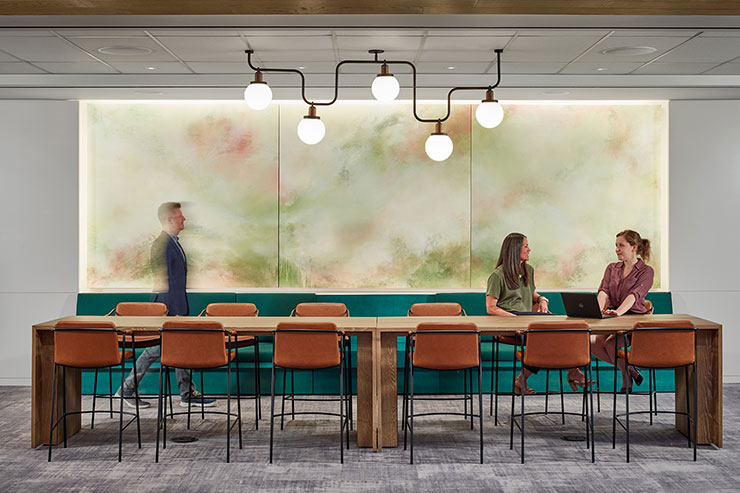This website uses cookies so that we can provide you with the best user experience possible. Cookie information is stored in your browser and performs functions such as recognising you when you return to our website and helping our team to understand which sections of the website you find most interesting and useful.
225 West Wacker, USA
Project225 West WackerLocationChicago, USALighting DesignTillotson Design Associates, USAArchitectKohn Pedersen Fox | Valerio Dewalt Train, USAInterior DesignKohn Pedersen Fox, USAAdditional DesignCushman & Wakefield | Skender | Syska HennessyClientSpear Street CapitalLighting SuppliersUSAI, interlux, vode, ketra, Dado, We-ef, Bega, Flos, cooledge, Lindsey Adelman, BK, Allied MakerPhotographyDanielle Campbell | Kendall McCaugherty | Tom Harris
In this renovation of a main entry lobby, a colour changing uplit cove combined with a field of small downlights creates a luminous, welcoming environment. Soft cove lighting at the perimeter highlights the luxurious marble. A cloud of globe pendants fills the elevator lobby, adding playful directionality and softness in contrast to the robust marble. Deep plum and evergreen tones from the lobby translate to light green and warm woods on the 4th floor. Screen walls of plants are highlighted with luminous panels. Perimeter niches and gathering tables are punctuated with decorative pendants adding intimacy for individual and communal work.
Located across the river from Chicago’s Merchandise Mart, the project sits on a bustling urban corner at the intersection of Franklin and Wacker. The design task included the renovation of the building’s entry lobby and the 4th floor amenity space. The lobby’s focal point is an organically-shaped vault with a knife edge that conceals colour-changing led lighting, creating a welcoming glow that mimicks daylight and pays homage to the vibrant imaging across the river at the Merchandise Mart façade. It dims to a warm glow late at night. A field of small scale downlights provides general lighting throughout. Soft cove lighting at the perimeter wall features the curved marble without reflections (Images1&2).
A cloud of opal-white globe pendants fills the Franklin Street lobby adding playful directionality and softness in the otherwise marble space. Backlit green marble end walls in the elevator lobbies add drama, drawing visitors in (Image3). A series of wall sconces with white globes create human scale and brighten the area above a perimeter booth. Pinspots integrated into the bronze screen wall add a layer of warmth that is more dramatic and welcome after sunset (Image4).
On the 4th floor amenity level, deep plum and evergreen tones from the lobby shift to lighter green and wood materials. A field of downlights with dropped glass diffusers add sparkle in the lounge spaces. A perimeter linear cove light wraps around the “wood block” emphasizing the core. Screen walls of plants are highlighted with luminous panels embedded in the shelving. Perimeter niches are punctuated with simple pendants adding intimacy for individual work. (Image6).
A custom mural is given brightness and depth with a 4-sided concealed linear grazer. Combined with a decorative pendant, it emphasizes the biophilic nature of the design helping to connect the interiors with the outdoors (Image7).
