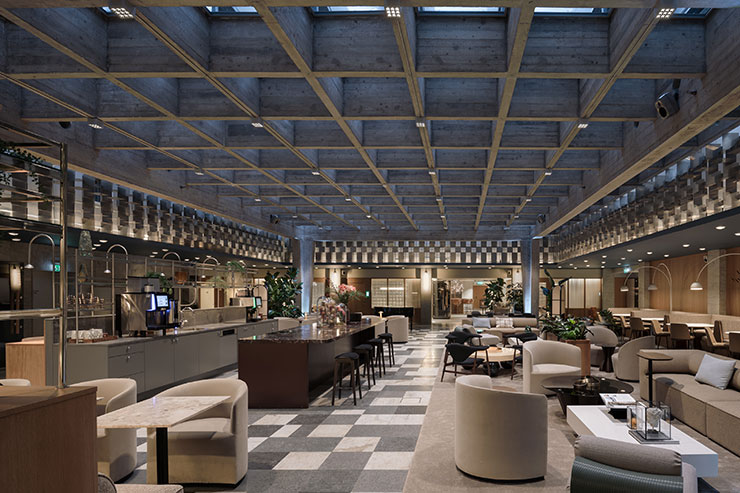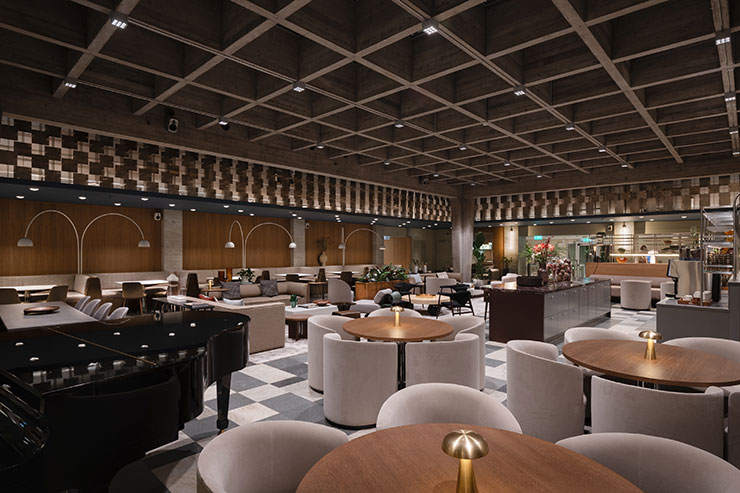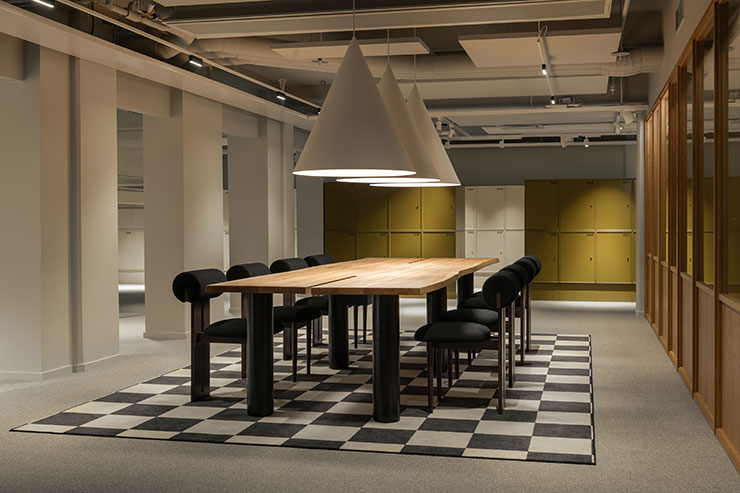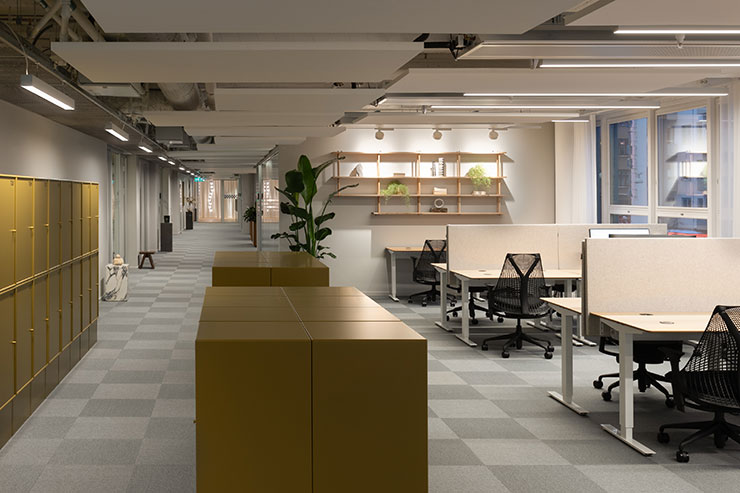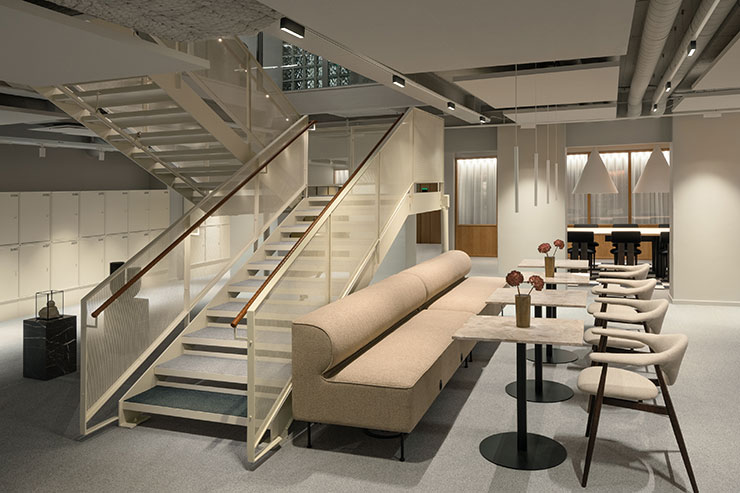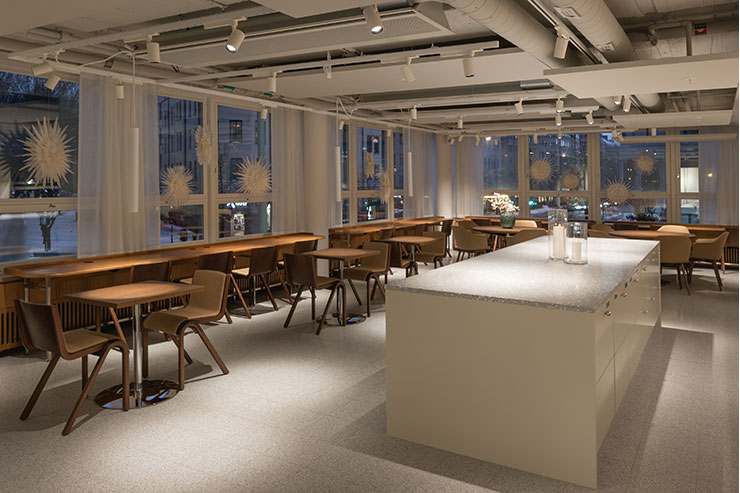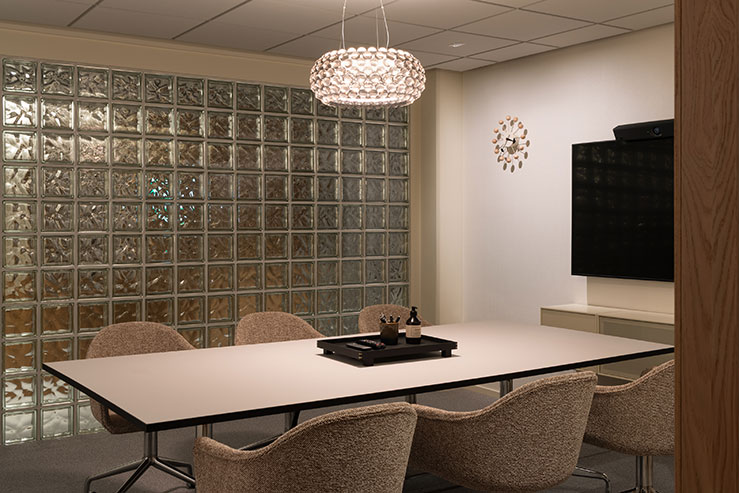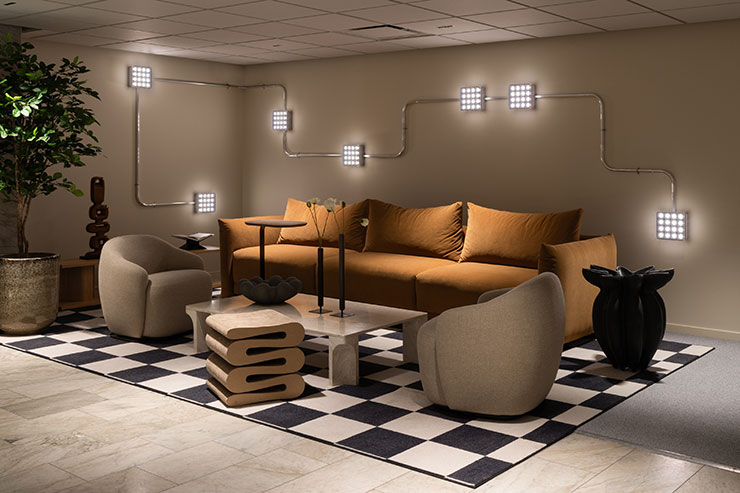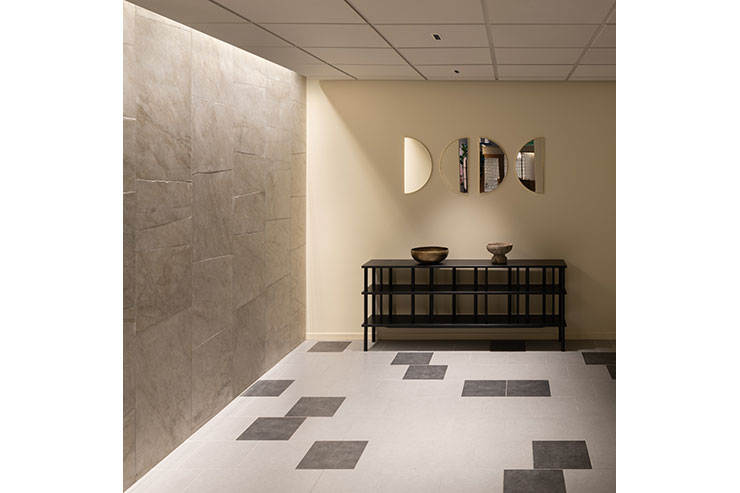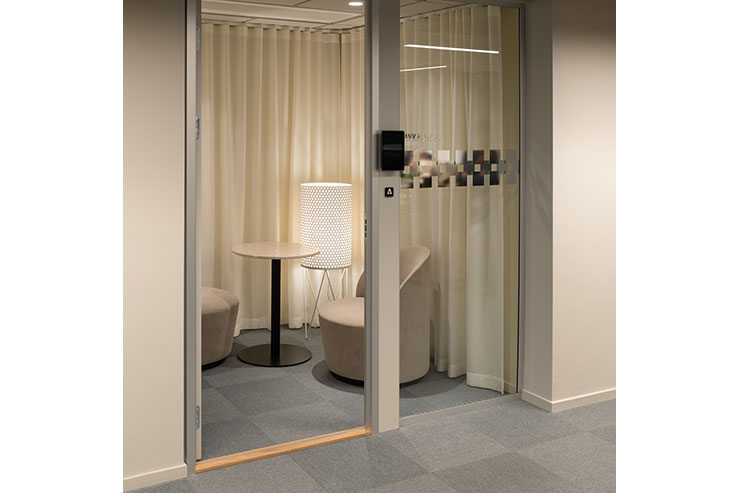This website uses cookies so that we can provide you with the best user experience possible. Cookie information is stored in your browser and performs functions such as recognising you when you return to our website and helping our team to understand which sections of the website you find most interesting and useful.
Arena Skrapan, Sweden
ProjectArena SkrapanLocationStockholm, SwedenLighting DesignReform arkitekter, SwedenInterior DesignKanozi Arkitekter, SwedenClientVasakronanLighting SuppliersiGuzzini, XAL, Orbium, Reggiani, LED Linear, Factorylux, Catellani&Smith, Luce&Light, &Tradition, Zero, Fox Belysning, Flos, Wever&Ducré, Wästberg, Etap, Moooi, AndLight, Foscarini, Vibia, NewworksPhotographyLasse Olsson Photo
A harmonious and softly lit co-workspace
Arena is a Swedish Co-working concept. This one in the centre of Stockholm is called Arena Skrapan – Skrapan meaning “the sky scraper.”
The modernist building is a listed landmark built in the late 1950´s.
Developer Vasakronan decided to redevelop the lower part of the building, previously home to shops, cafes and offices into a co-workspace. The renovation is on two floor levels; the entrance level with its lounge and added workspaces for short- or longterm lease and the second level, hosting revamped office spaces and a more intimate lounge/kitchen area.
The Brief: “Every space is a workplace”
Recommended light levels and glare free lighting is applied everywhere; lounge areas and kitchens included, enabling working anywhere. Simultaneously the workplace needed to convey an inviting, hotel-like ambiance.
Our lighting concept is respectful, following the striking architectural design qualities, while aiming to re-use existing good quality light fixtures wherever possible.
A design theme “chequered” was developed from the lounge areas distinctive roof structure with its concrete beams and 140 rooflights, the metal art work around the frieze, the glass brick walls and the chequered stone floor. Wall-lights “Cells” in the entrance lounge further echo this theme.
Arena Lounge: Central to the renovation was the top lit main space, formerly called The Public Hall. Now the central lounge with supporting rooms around, such as meeting rooms, flexible workspaces, offices, touch down spaces and kitchen.
We wanted to create a cosy atmosphere with distinct pools of warm light, contrasted by a cool daylight appearance during daytime.
The challenge was to create a lighting compliant with the heritage listing requirements. To supply a good general lighting, we decided on downlights, mounted on the underside of the concrete beams. Luckily the XAL´s fixtures Unico Q9 fitted perfectly at the crossing of beams and resembled the ceiling itself.
Wiring is run in galvanised pipes keeping new fixing points to a minimum.
The artwork was brought to life by fitting a 10° 2700K LEDstrip along the bottom of the frieze. The lighting makes for an eye-catching play of light and shadow on the metal panels.
The biggest challenge was the perimeter of the lounge with its low, blue concrete ceiling. The 96 downlights were originally fitted with incandescents and later with compact fluorescents. A more distinct lighting has been created by using narrow beam LEDs placed in existing recesses. After much testing and dialogue with heritage consultants we replaced the downlights and had 3d-printed exact copies of the concentric louvres made.
Wall lights on the marble columns had to be fixed to the ceiling and up- lights onto concrete columns placed in custom made boxes glued to the floor instead of recessed.
Arena office spaces: By re-arranging re-used suspended fixtures in a patchwork with acoustic panels we created a diverse lighting experience. Spotlights and wall washers were added for comfortable accent lighting.
The feedback has been very positive, describing the lighting as “soft, harmonious – one feels calm here.”
