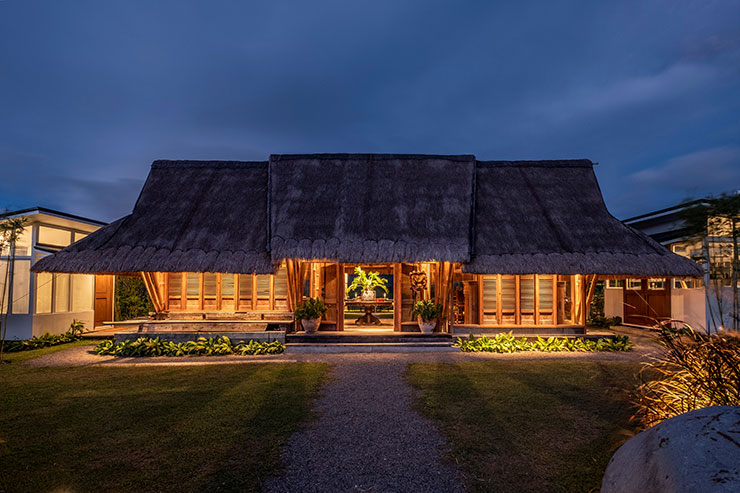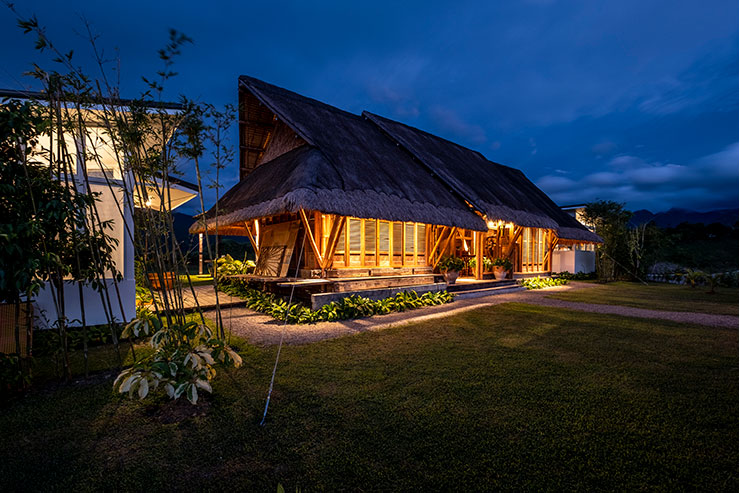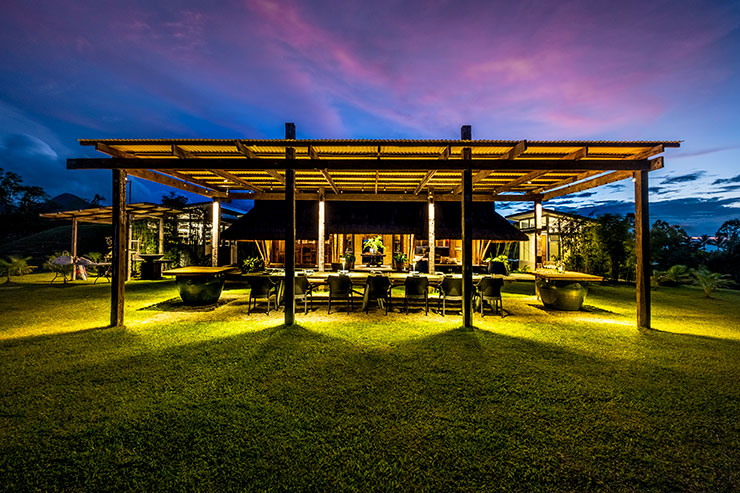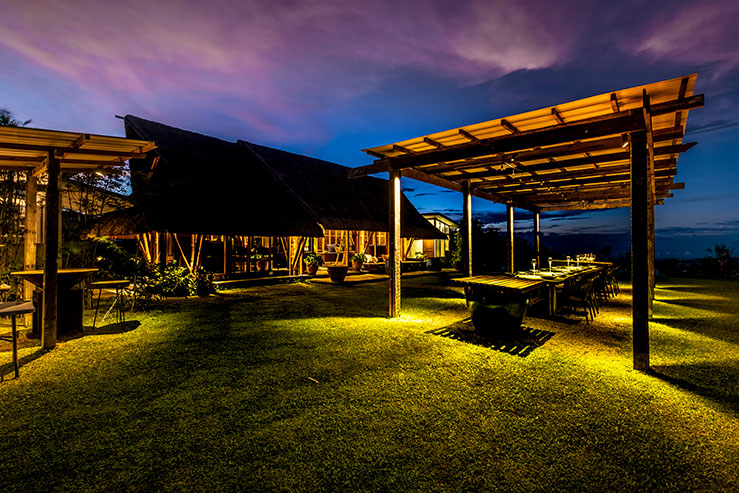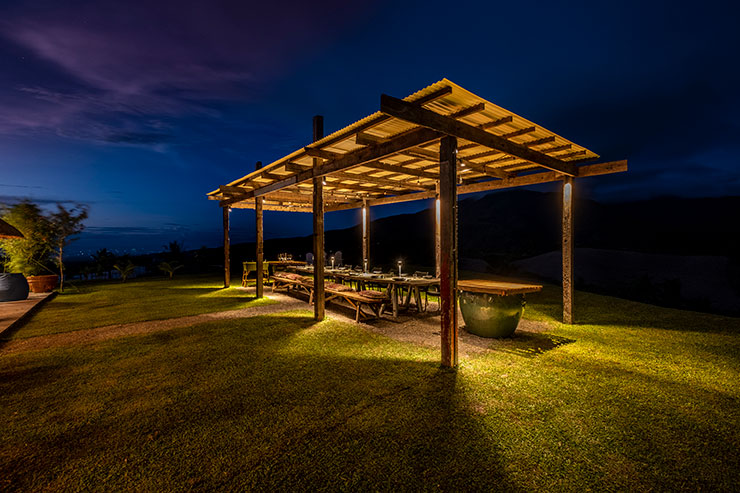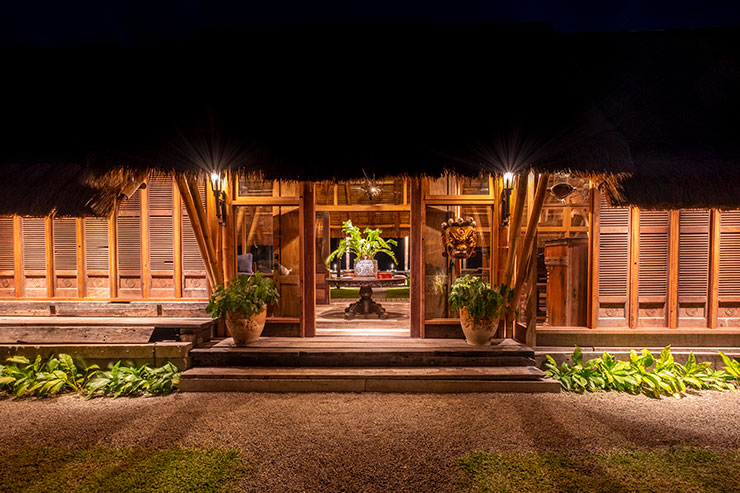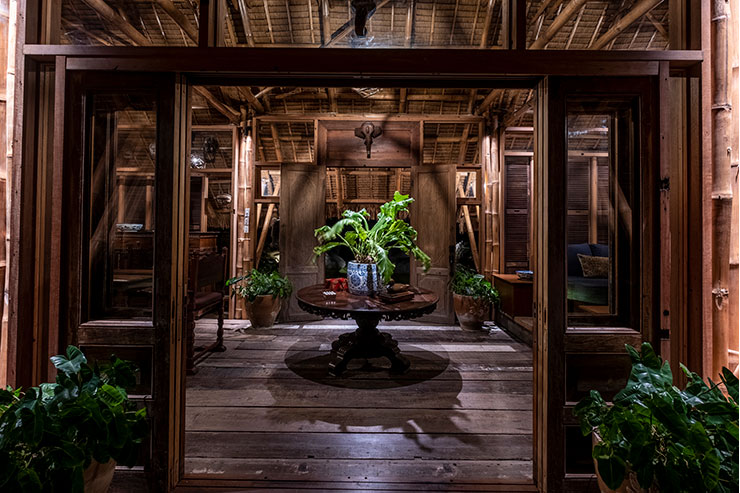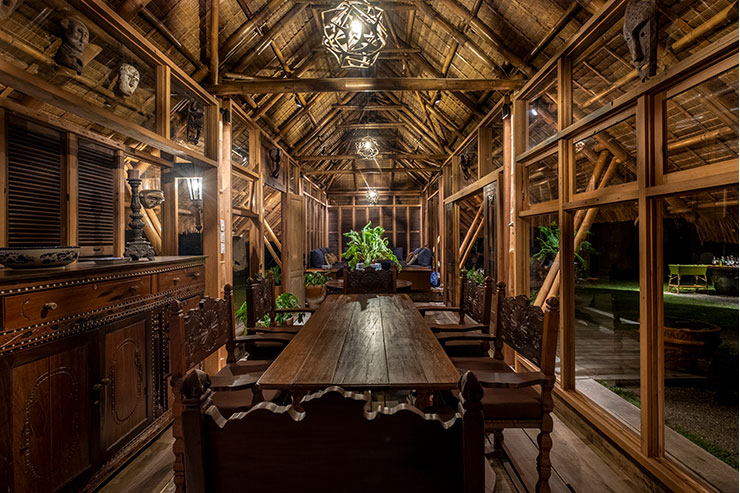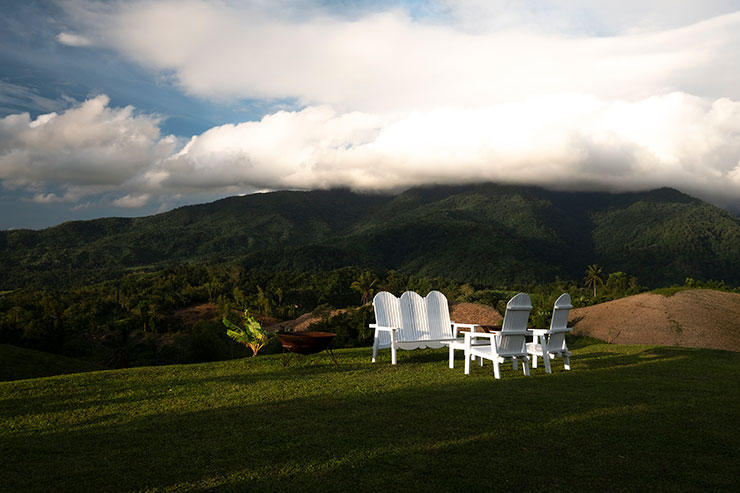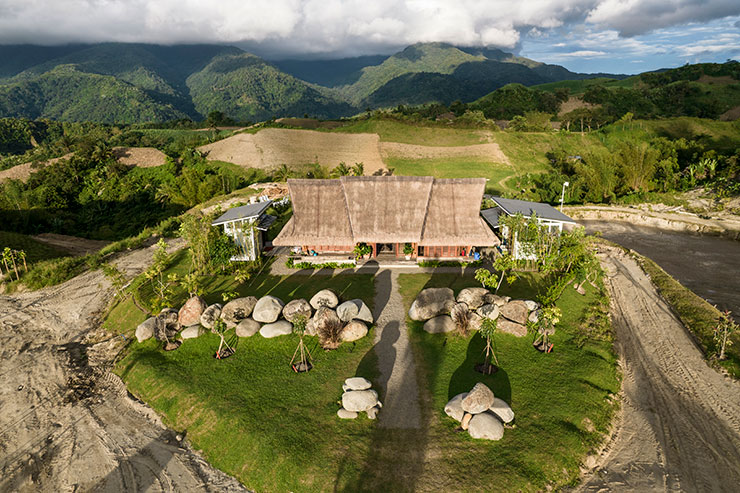This website uses cookies so that we can provide you with the best user experience possible. Cookie information is stored in your browser and performs functions such as recognising you when you return to our website and helping our team to understand which sections of the website you find most interesting and useful.
Tayap, Philippines
ProjectTayapLocationPatag, PhilippinesLighting DesignChristine Sicangco Lighting Design, PhilippinesArchitectArch. Tonyboy Legaspi, PhilippinesClientTBELighting SuppliersVerbatimPhotographyEd Simon
The TAYAP is private mountain place that is a receiving/entertaining area which was built from the owner’s collection of old hard wood and antique doors and windows as a place to gather and generate ideas on what to do with the piece of land that he bought in Negros Occidental, Philippines.
The owner had specific instructions not to cut the wood as this structure was to be a temporary installation, one that can be moved in another section of this vast land if he so desires in the future and even dismantled should he change his mind.
The Main Cottage is flanked on the left by the toilet/restroom and on the right by the kitchen – all of which are movable and demountable structures.
Built right in a middle of the rolling hills of the property, these temporary structures become a receiving area for guests and family who come and enjoy the fresh air and greenery that surround the structure. Only 30 minutes away from the Silay Airport, it becomes a beautiful retreat for the owner who wants to escape life in the city and start building his dream environment.
As there are no houses or structures nearby, we were very careful not to over illuminate the space and used minimal up lighting to preserve the dark sky. The lighting of the interior and exterior spaces is designed to complement one another as the movement on the property flows seamlessly between these two spaces.
Large boulders that act as natural fence were placed in front of the cottage. Low wattage stake mounted up lights where placed inside the crevices of the boulders, softly illuminating these stone opening with light, a special request by the owner who wanted the lighting to blend naturally with the environment.
The façade of the cottage is characterized by the wooden windows that is evenly illuminated with discretely tucked dimmable glareless fixtures above that continue to the other side of the cottage.
The main door is also highlighted with the same lighting fixture and so as other doors at the side. Decorative wall sconces are located at the sides of the main door creating a welcoming feel.
In the middle of the rustic cottage is a center table with a focal plant that is spotlighted from an angle above and on all sides that further enhance the welcoming feel of the space. Three decorative pendants, meanwhile, create an amazing play of shadows while spotlights on the masks adorning the walls enhance the native feel of the setting.
Beyond the receiving area awaits a simple dining area where only the inner portion of the columns are illuminated downwards to give importance to the height and the rough texture of the uncut wood posts. This results in a very nice play of shadows on the ground emanating from the lighted wood posts. Rechargeable table lamps were used instead of overhead luminaires to make the dining experience more intimate and special.
Much care was given to eliminate glare as much as possible and putting light only where it is exactly needed. In this way, the night sky with the stars and the moon can be enjoyed leisurely and comfortably in conjunction with the relaxing ambience of the entire place.
