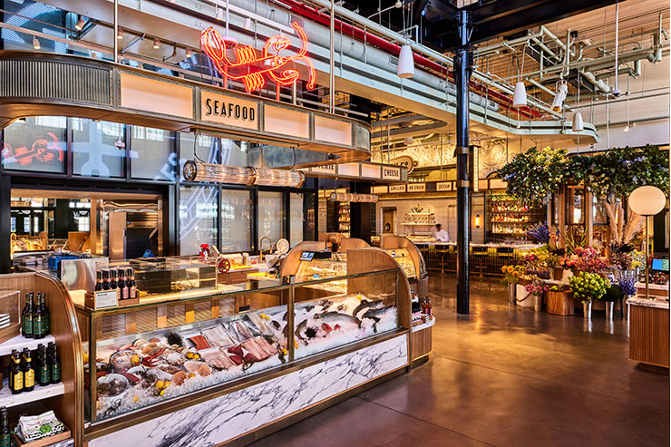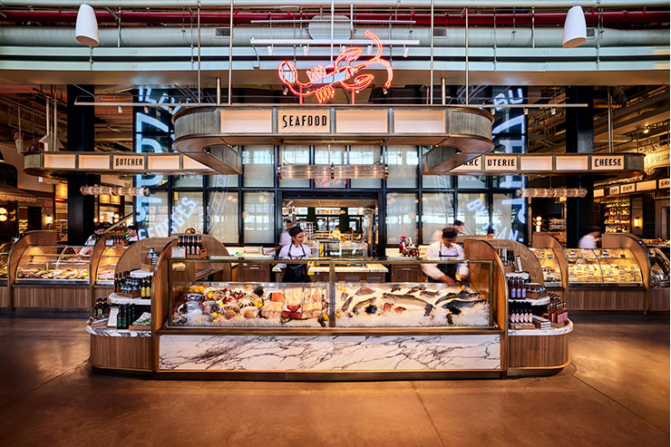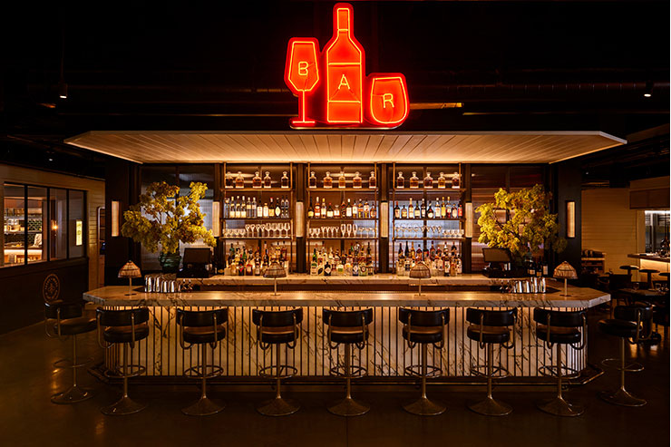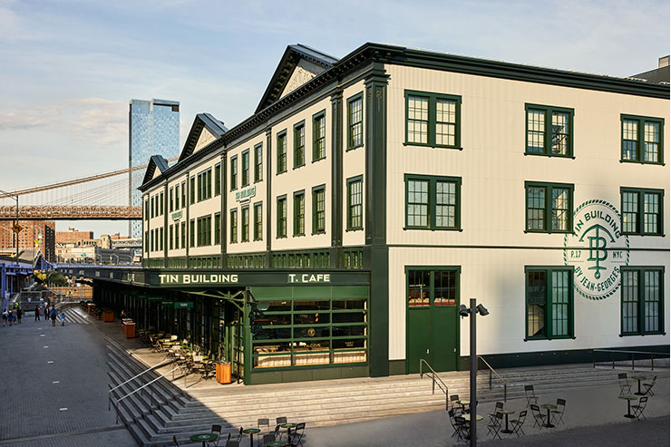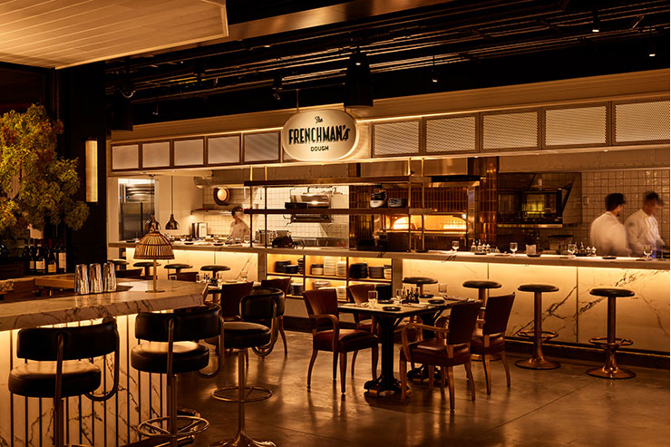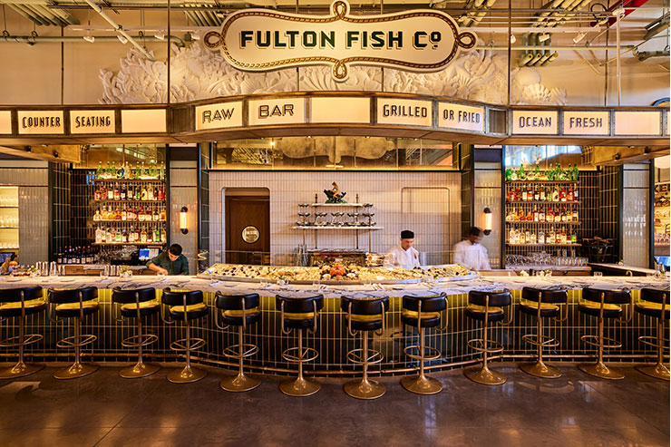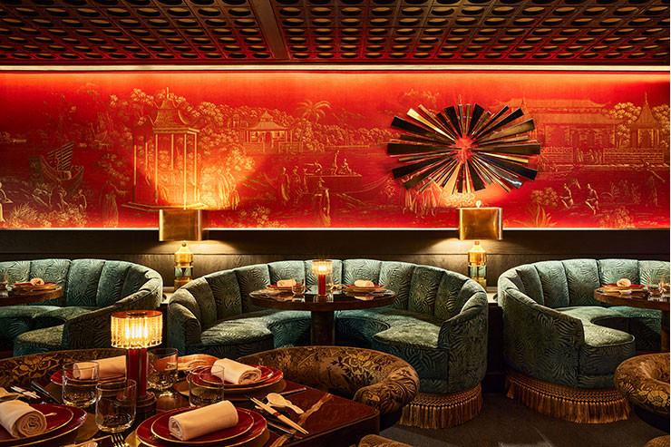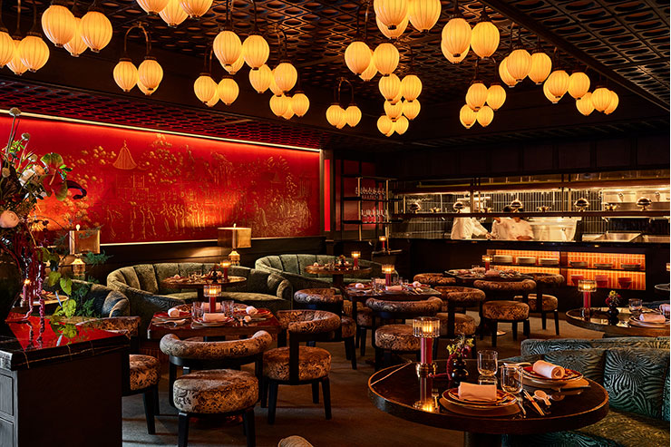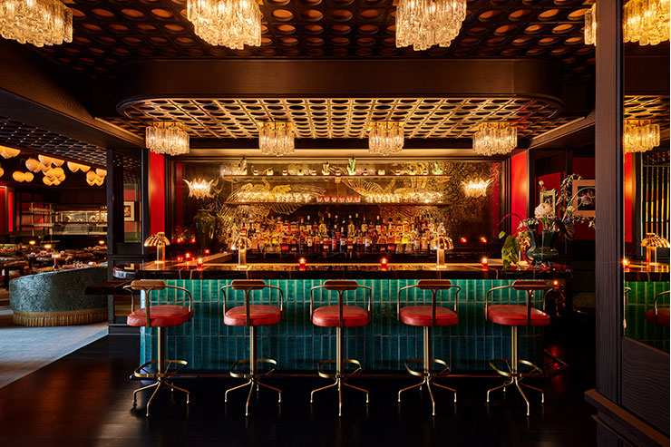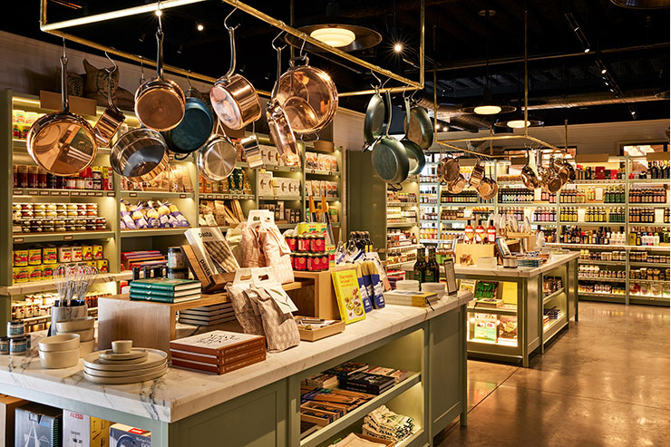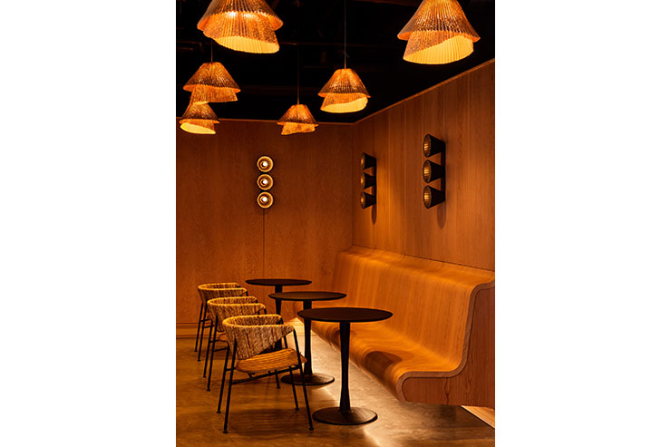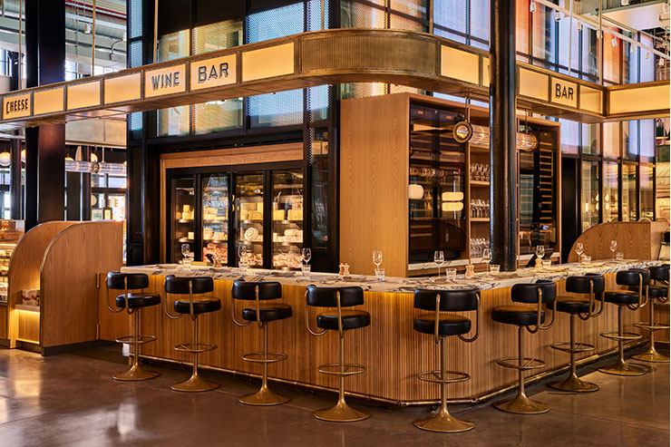- ABOUT
- JUDGING
- CONTACT
- MORE
- 2024 Entries
- Installations 2024
- Past Winners
- Subscribe
- [d]arc directory
- arc magazine
- darc magazine
Tin Building, USA
ProjectTin BuidlingLocationNew York USALighting DesignL'Observatoire International, USAArchitectCass Calder Smith, USAInterior DesignRoman and Williams, USAClientThe Howard Hughes Corporation, Jean-Georges ManagementLighting SuppliersAion Lighting , Lucent, Litelab, Lumenture, ETC, Eklipse, Nanometer, LEDNERPhotographyNicole Franzen
In an exciting collaboration with interior designer Roman and Williams and restauranteur Jean-Georges Vongerichten, L’Observatoire International lighted the entire 64,000 sq ft of the historic Tin Building, the original home of the Fulton Fish Market. The 1907 building was disassembled and replicated at Manhattan’s Seaport, creating a bustling destination for both day- and nighttime patrons. Numerous markets, bars, and restaurants (anchored by, yes, a fish market) are defined by individualized explorations of a unified lighting design vocabulary.
The entire first-floor market area shows a strong historical expression. The core is activated with integrated lighting in the millwork and tunable-white backlighting of art glass panels. This mid-height palette lends intimacy in the cavernous space. Even where stalls are closed, careful dimming transitions from activated daytime market lighting into warm lighting at night, greeting visitors for an evening dining experience.
Backlit glass marquees above the stalls define a more-intimate scale and beckon patrons. Color-changing lighting inside is synched to the media screen, splashing vivid hues onto surrounding surfaces and activating the overall atmosphere. These marquee structures also host accent lighting for merchandise and cashwrap, decorative lighting fixtures, illuminated signage, and neon for sizzle.
Pockets of design create self-contained experiences, and custom luminaires throughout the Tin Building help define the unique destinations within the larger space. Beginning with the first floor’s two main axes, clusters of custom spheres, a leitmotif design collaboratively by L’Observatoire International and Roman and Williams, establish entry and march down the aisles. These globes can be seen in distinctive modes in several areas. Spun-aluminum “barn lights” tie into the building’s historical character and supply dense illumination surrounding the core.
Highly customized “invader” luminaires might use a similar lighting vocabulary but in divergent expressions. For instance, the playful candy and ice cream shop is defined by a custom chandelier of exploding globes on a coppery reflective ceiling. The brasserie features a scalloped version of the globe shape on a sconce armature. In contrast, the intimate sushi restaurant is moodier and darker, highlighted by orthogonal backlit panels at the chef’s table, supplemented by adjustable spotlights regressed into ceiling slots.
Retail offerings are carefully orchestrated to emphasize product. In the upstairs market, linear lighting regressed into every shelf is supported by tracklighting from the ceiling and accented by custom decorative fixtures centered on display islands.
Day and night, this waterfront landmark pulses with new life. The lighting design ensures that shoppers and diners engage with the venue’s overall identity, easily navigate to favorite vendors in the enormous floorplan, and delight in unique, multisensory dining experiences.
