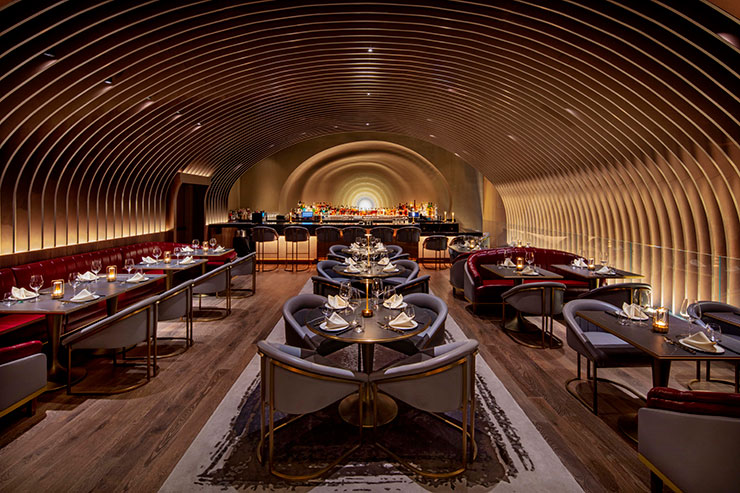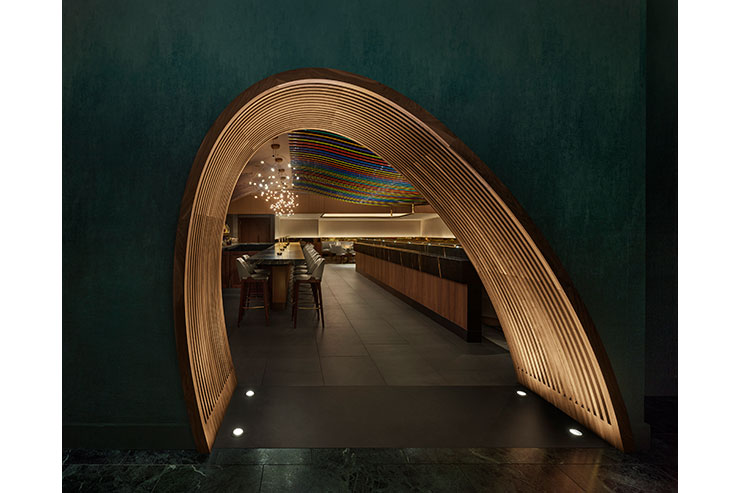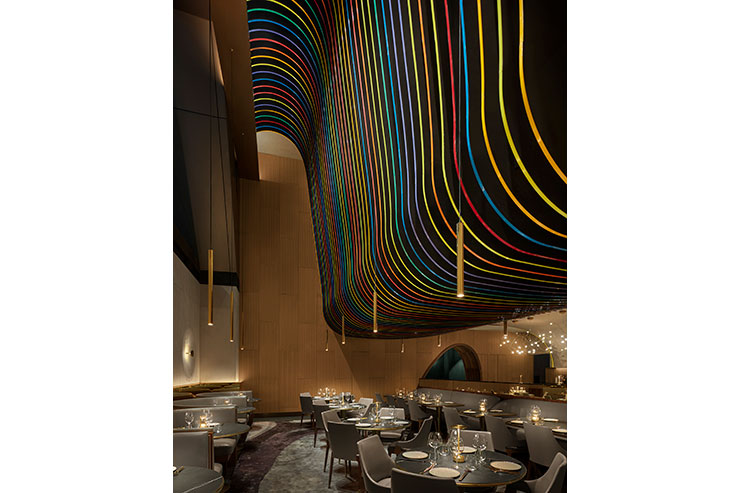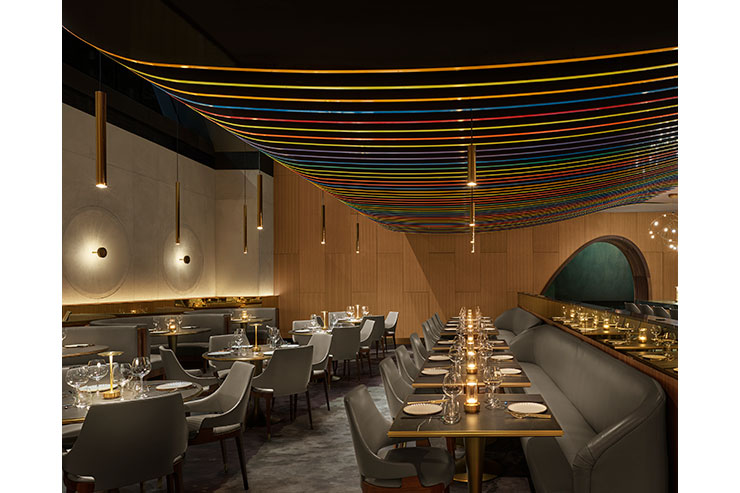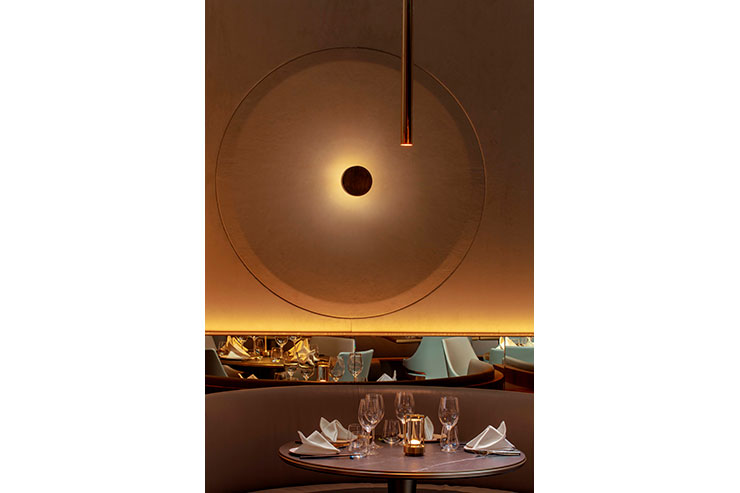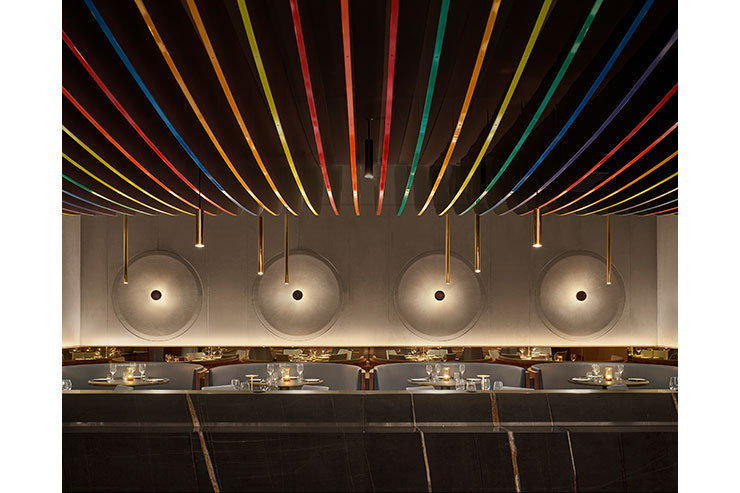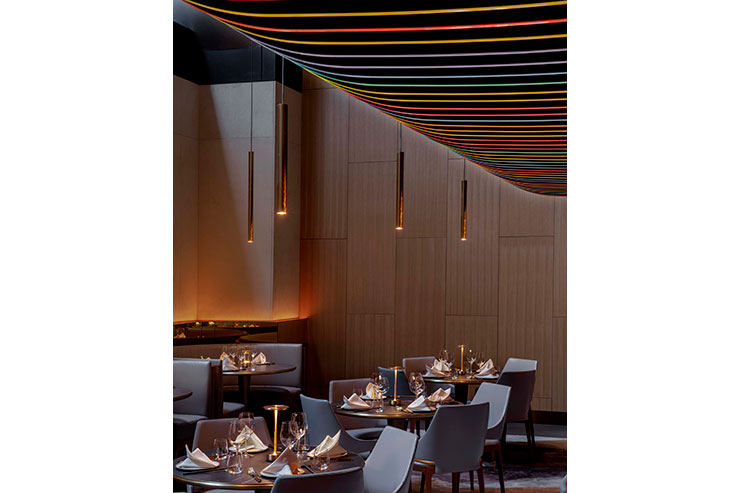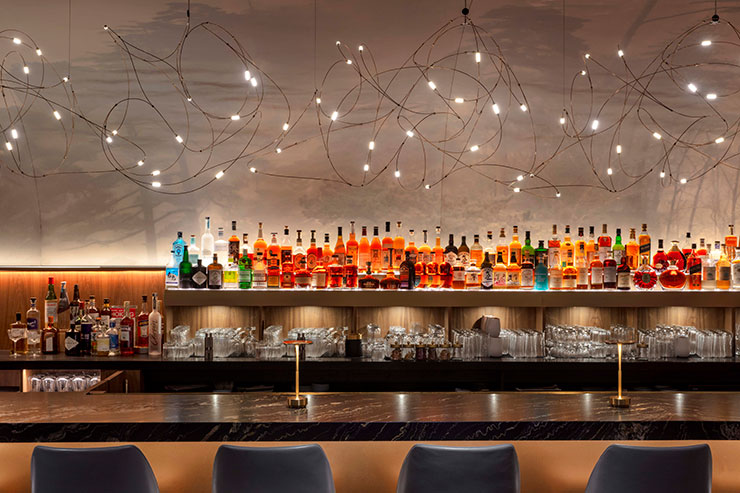This website uses cookies so that we can provide you with the best user experience possible. Cookie information is stored in your browser and performs functions such as recognising you when you return to our website and helping our team to understand which sections of the website you find most interesting and useful.
53, USA
Project53LocationNew York, USALighting DesignLICHT (c/o ICRAVE), USAArchitectAnthony Mrkic Architect, USAInterior DesignICRAVE, USAClientAltamarea GroupLighting SuppliersMoooi, Hemera, Usai, Q-Tran, Delray, JuniperPhotographyEric Laignel, Nikolas Koenig
Adjacent to the Museum of Modern Art in New York City, art is intrinsic to the dining experience at 53. The 11,000-square foot restaurant spans two floors and consists of two distinct dining area: a street-level Bistro and cellar-level Main Dining Room. Upon entry, diners move through a series of ‘galleries,’ going from one scene to the next and seemingly inhabiting the artwork: guests in the cellar lounge feel as they have landed in a lush valley at the bottom edge of a landscape painting, with green marble flooring and wall surfaces wrapped in green watercolor. The sunken double-height main dining room has been imagined as a landscape diorama that is visible from street level, showcasing an aerial view and revealing a beautiful modern room bustling by day, glowing by night.
Inspired by the Asian-style cuisine, the design team sought to create a bold, yet intimate ambiance for the restaurant. The most common representation of Taoism is the Yin Yang figure, a concept of duality that creates dynamic conditions with multiple experiences and interpretations. With a unique opportunity to view the space from above/below and beyond/within, the team created a series of blades that flow from the ground floor to the dining room, representing the “chi” or balanced energy flowing from the space.
Discreetly hidden trackheads wash the front of the blades and bring out the vibrancy of the saturated edgebands, creating an eyecatcher from the sidewalk .
Once inside, the ground floor bistro is like a glowing chapel-like nave with its dramatically lit sides emphasizing its organic shape. In between the blades, suspended cylinders provide highlights on the tables.
As a backdrop to the bistro, a custom light fixture behind the crafted circle of glass, creates an intricate play of light refractions and shadows
Through a dramatically uplit wood portal, the guests enter the cellar dining room where layers of light create an intimate and dynamic environment.
The lit chromatic blades provide a bright pop of color, offset against the muted tones and softly lit suede wall panels. A subtle node with integrated lighting enhances the carved-out circles in the suede panels.
Slender cylindrical pendants weave throughout the chromatic blades, illuminating the tabletops below. An ethereal chandelier twinkles above the cellar bar countertop, nestled against the uplit fabric mural featuring a ghostly print of the Yellow Mountains.
The private dining room is a Chinese inkstone brought to life, with chiseled slate walls, glowing golden ceiling, andmetal mesh layered suspended pendants.
The lighting strategy of creating multiple lighting layers and zones, with a carefully coordinated mix of both static 27K and warm dim light fixtures allow the lighting to be transformative and transition from a daylit lunch environment to a moody late dinner scene.
As one of the first major restaurant spaces to enter Manhattan’s dining scene post-pandemic, 53 Restaurant joins the ranks of timeless New York City restaurant classics – or ‘Yummy Rooms’ – places curated by great food and design, intimate environments, and amazing locations.

