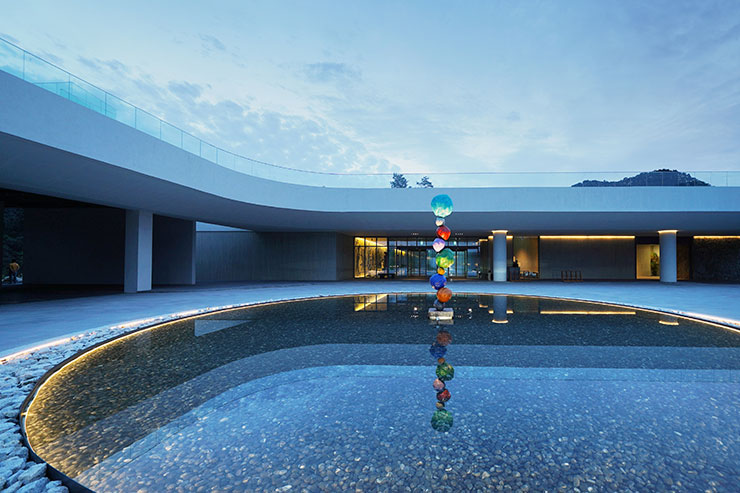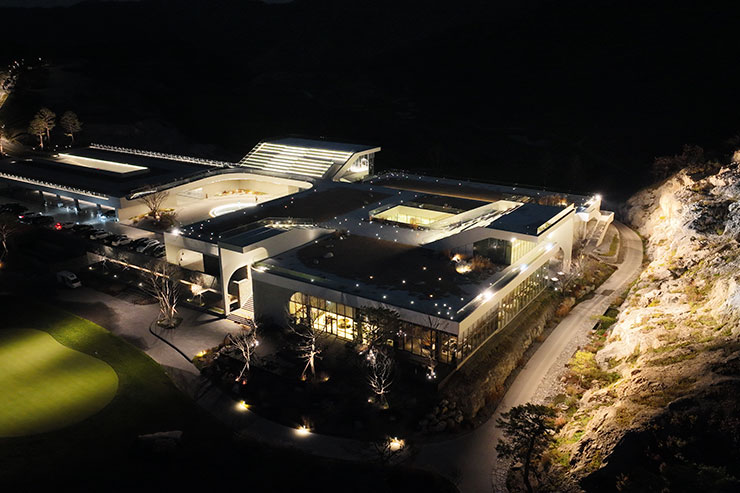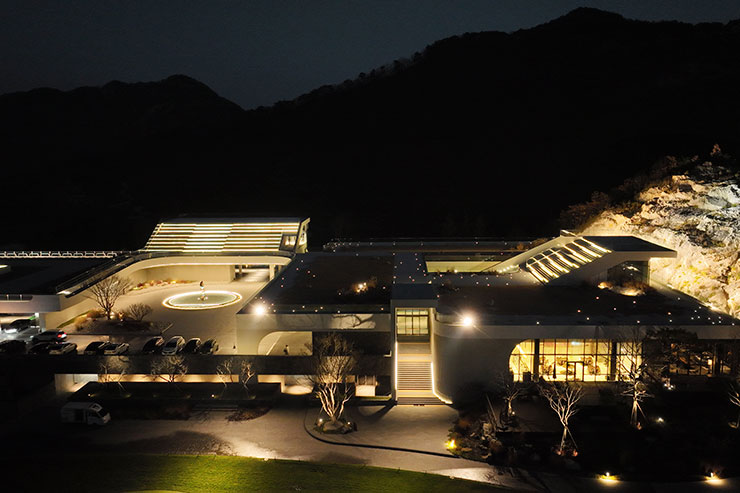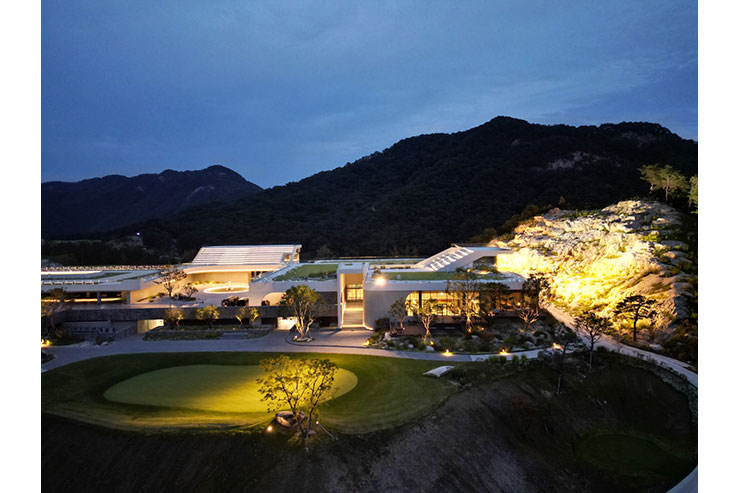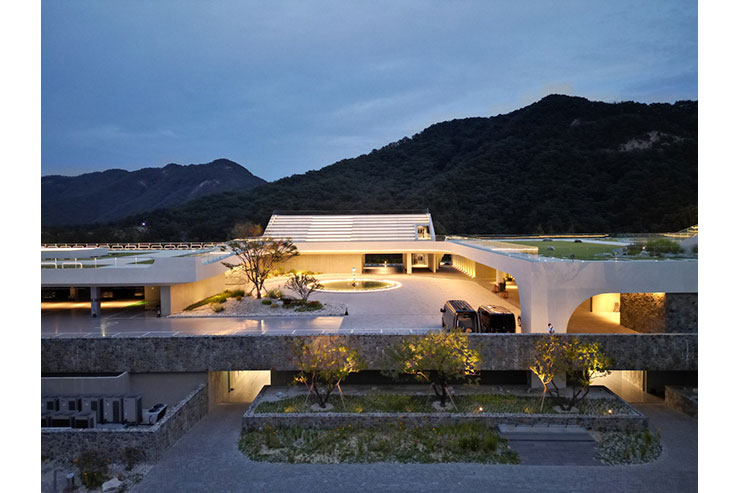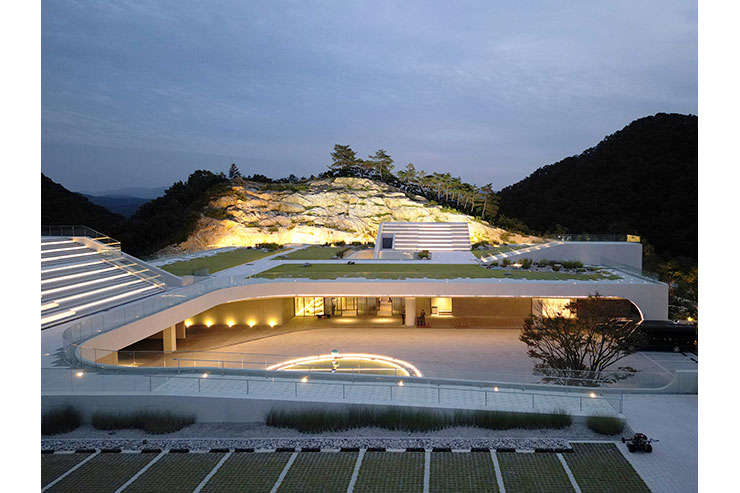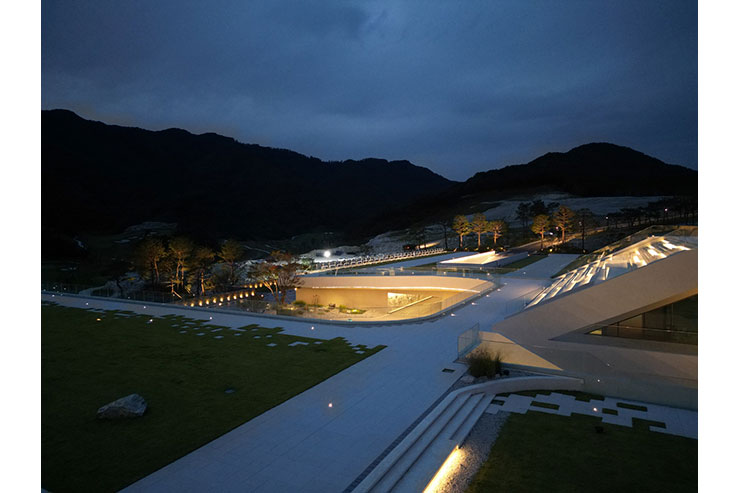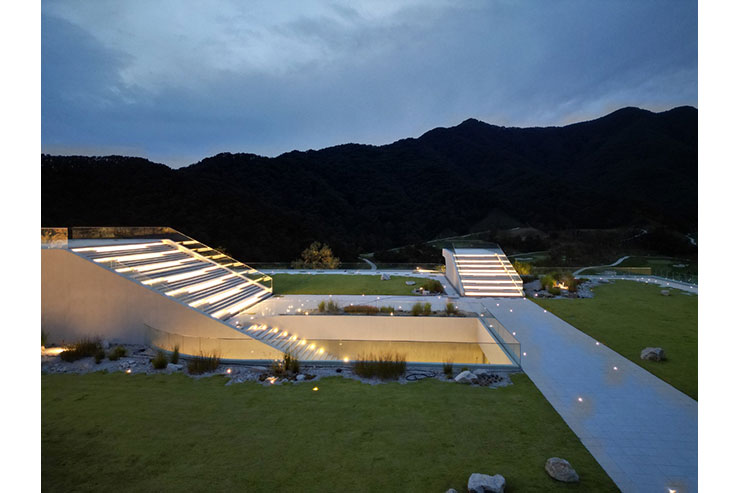- ABOUT
- JUDGING
- CONTACT
- MORE
- 2024 Entries
- Installations 2024
- Past Winners
- Subscribe
- [d]arc directory
- arc magazine
- darc magazine
Seongmunan CC, Republic of Korea
ProjectSeongmunan CCLocationWonju/Jijeong-myeon, Republic of KoreaLighting DesignEON SLD, Republic of KoreaArchitectLess Architects, Republic of KoreaClientHDC ResortLighting SuppliersLED Flex, acdcPhotographyLess Architects
The architecture is located low along the mountain range of Wonju, Gangwon-do, and is placed along the valley as part of nature. The intents of architectural lighting were carried out in consideration of the architectural characteristics of the low-lying buildings along the mountain range and the geographical characteristics that is surrounded by various natural scenes such as sunrise, sunset glow, and milky way.
Considering various linear structures, overlapping layers, exposed materials, and void elements, lighting keywords were derived and reflected in the design concept.
The architecture has view frames that change diversely along the way from the entrance to the destination by connecting curves and straight lines. By creating a lighting story from the outside to the site, to the drop-off zone, to the interior, and finally to the rooftop landscape. This coherent lighting design provides customers with a colorful and memorable experience with the flow of light.
The curves of the architecture are emphasized through thin linear lighting, which starts from the external drop-off and leads to the indoor space, and when it goes up through the stairs, it leads to the rooftop landscape. A clean ceiling layout was planned by arranging small downlights in a group.
In order to reveal the presence of Seoksan Mountain, which is closest to the building, in the rooftop landscape, small in-ground lighting resembling stars in the sky was planned so that the viewpoint could naturally be directed to the front of Seoksan Mountain with minimal light elements.
