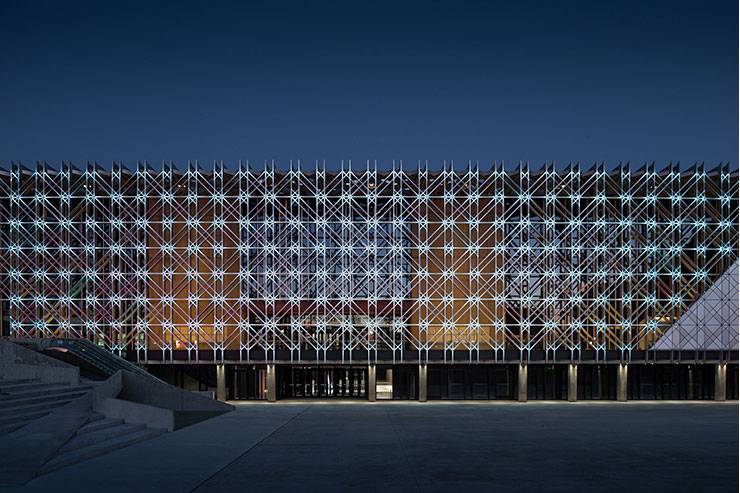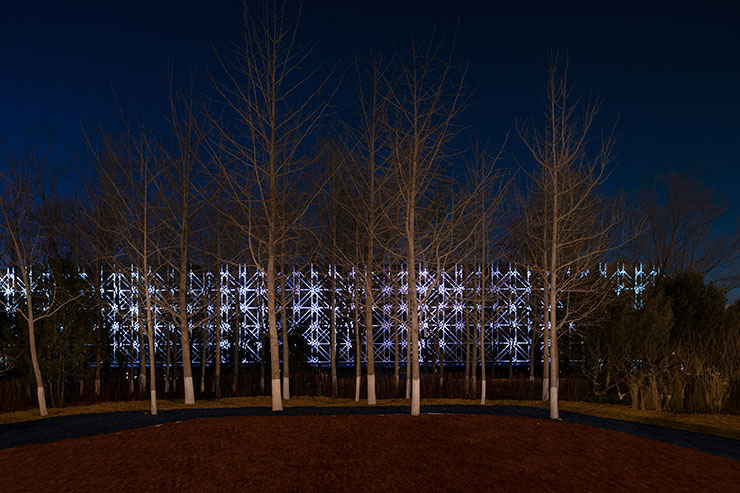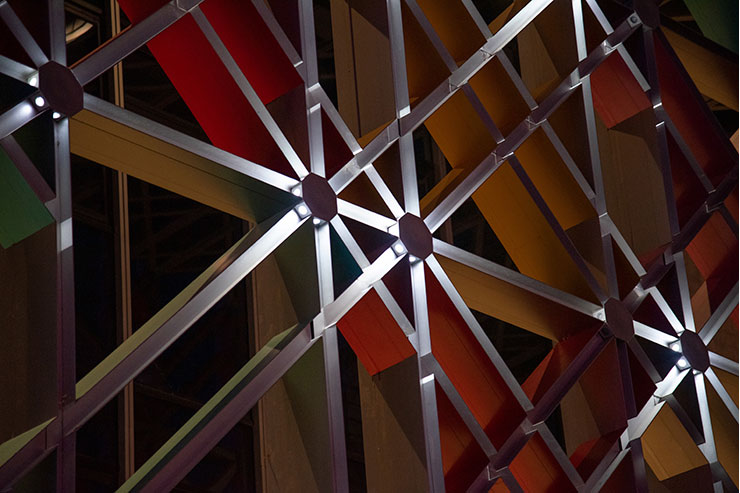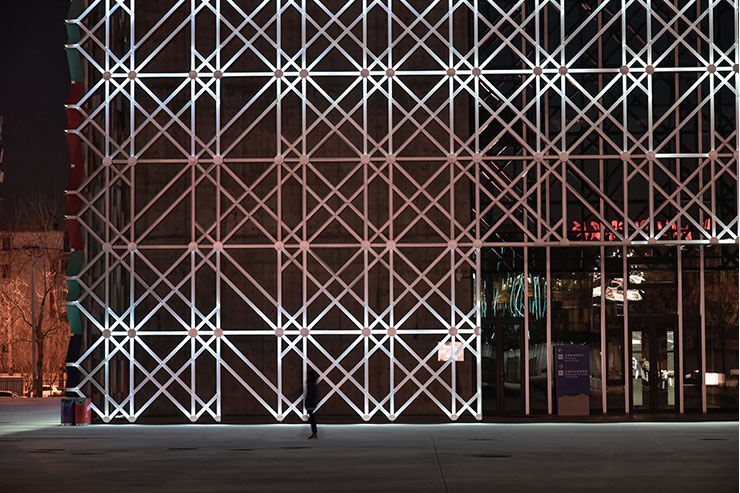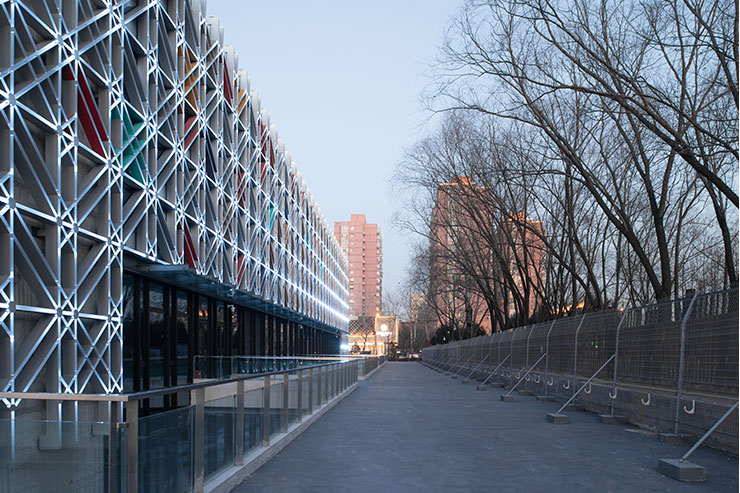- ABOUT
- JUDGING
- CONTACT
- MORE
- 2024 Entries
- Installations 2024
- Past Winners
- Subscribe
- [d]arc directory
- arc magazine
- darc magazine
Wukesong Ice Sports Center, China
ProjectWukesong Ice Sports CenterLocationBeijing, ChinaLighting DesignPuri Lighting Design, ChinaClientBeijing Wukesong Culture and Sports CenterLighting SuppliersHome Hin lightingPhotographyZhepeng Zhang
As one of the important supporting venues for the 2022 Winter Olympics, Wukesong Ice Sports Center assumed the role of providing venues and services for ice hockey training and warm-up during the Winter Olympics. After the Winter Olympics, the venues of Wukesong Ice Sports Center will focus on youth club training, physical fitness center, and fitness center operation and management, combined with exciting events and immersive commercial formats, to fully meet the needs of citizen training, social interaction, entertainment, etc.
Wukesong Ice Sports Center is like a piece of falling “edelweiss” flying into the image of ice and snow texture, igniting people’s enthusiasm and expectation for the Winter Olympics and ice and snow sports. The architect integrates the façade design concept with the building structure. The obliquely intersecting giant truss structure system is isomorphic with the 45° obliquely intersecting ice flower elements on the facade grid. The structural components on the inner side of the façade coincide with the curtain wall lattices that are in the form of ice flowers. The lighting design takes advantage of this overlapping structural point to create the effect of “glowing ice flowers”.
To perfectly combine the ice flowers with the curtain wall, hide the luminous light source in the range that is invisible to the human eyes, truly avoid the impact on the shape of the building at daytime, and achieve the design goal of “seeing the light with invisible lamps”, we adopt custom design on the lamps according to the structure of the curtain wall.
We have set up light sources in several light-emitting directions of Ice Flower. As the required illumination intensity is different, the light source power is divided into 10 watts, 12 watts, 24 watts, etc. Since they are all low power, we designed a power source to share the light sources in the middle of the lamps. In addition, as the illumination range is different, we also select lenses with different angles, such as 4°, 6°, and 8° to adjust the light distribution of the light source. Further, another challenge we face is to complete the lamp body design under the strict dimensional requirement that the overall thickness cannot exceed 100mm, and solve a series of problems such as irradiating light, program changes, and heat dissipation. This is no small challenge for us lighting designers. We worked closely with architects and façade engineers to finalize the first round of design. The integration of architecture, curtain wall and lighting is done in one go, and it also reflects the value of this project.
The “Winter Olympic Corridor” between the curtain wall and the main body of the building has become a ceremonial and commemorative order space. During the day, the sun shines through the hollowed-out edelweiss grille interface, depicting a picture of real and virtual contrasting and interweaving light and shadow on the ground and the main facade of the building, allowing the audience to intuitively feel the rich and agile light and shadow changes of the edelweiss curtain wall before entering the building. At night, as the background space of ice flowers, we try our best to reduce the illumination here while highlighting the illumination at the entrance of the building. The overall atmosphere here is under the warm colors of 3000K.

