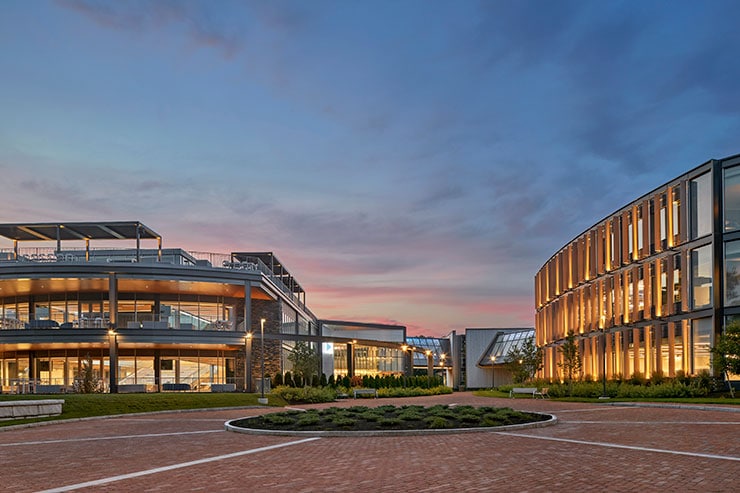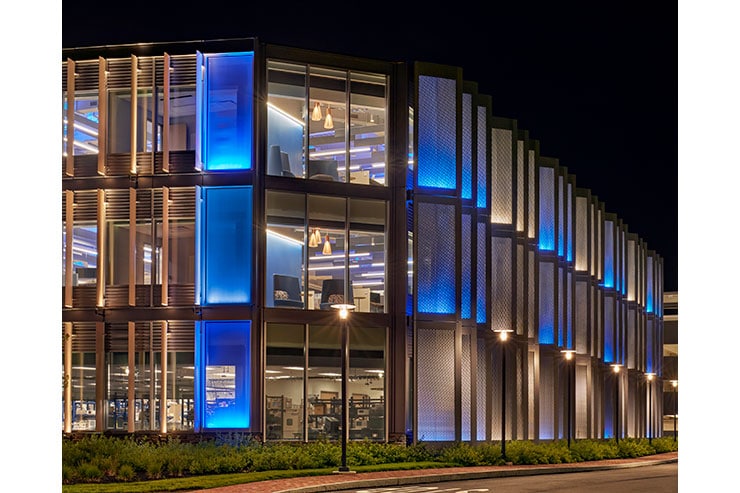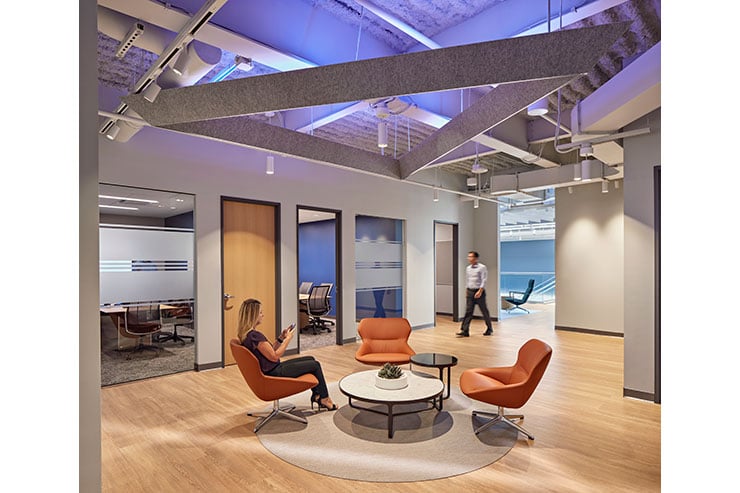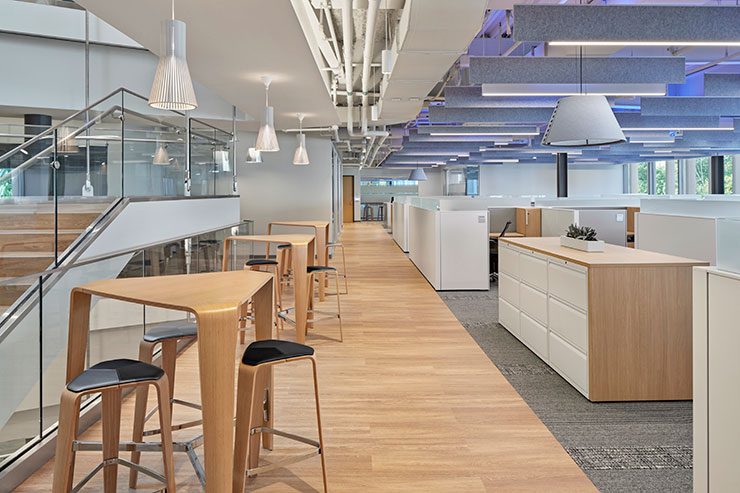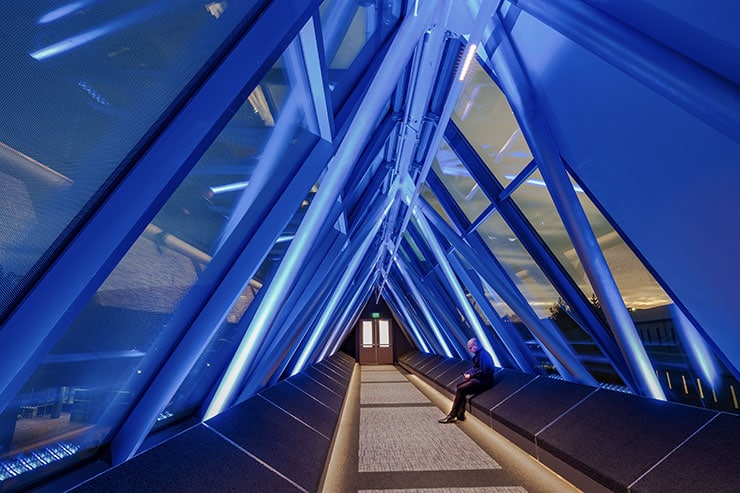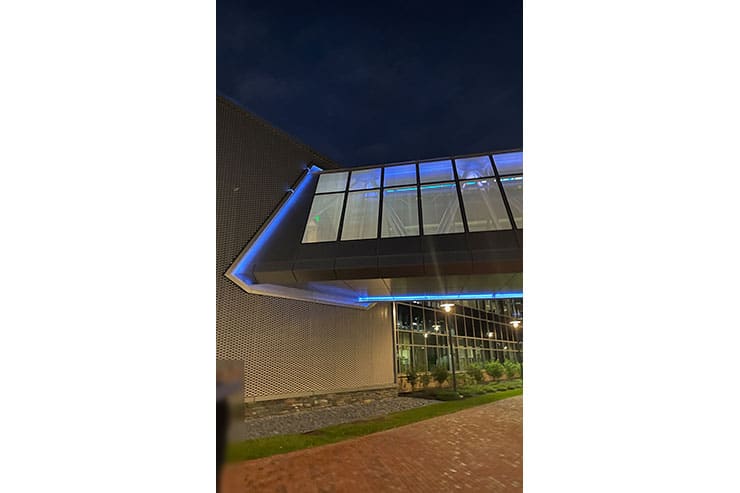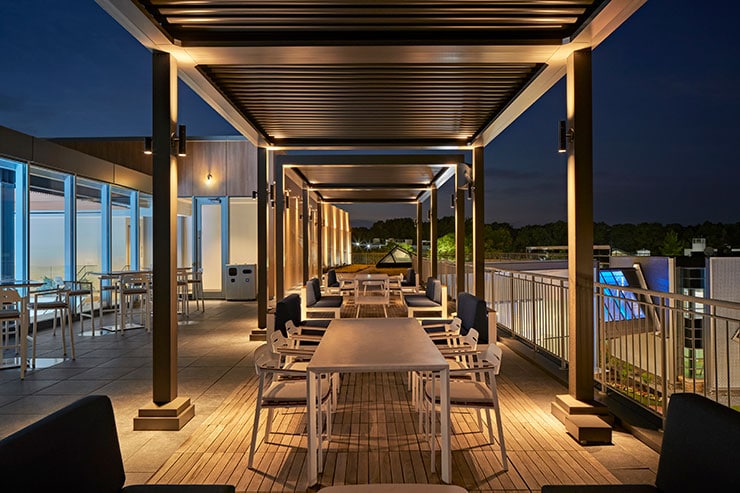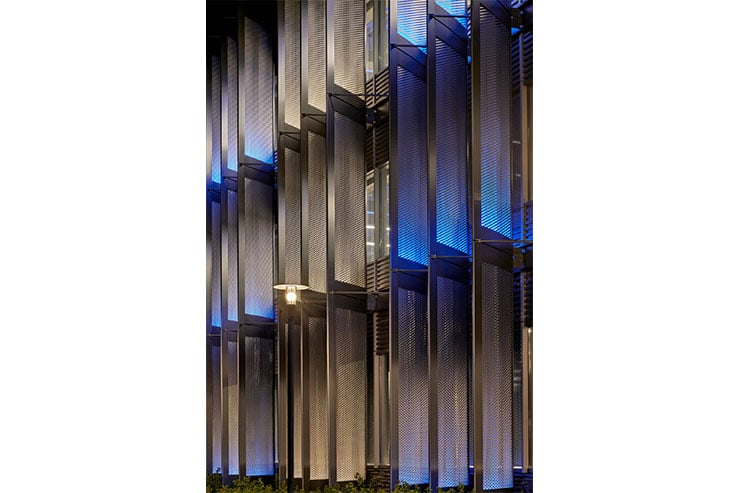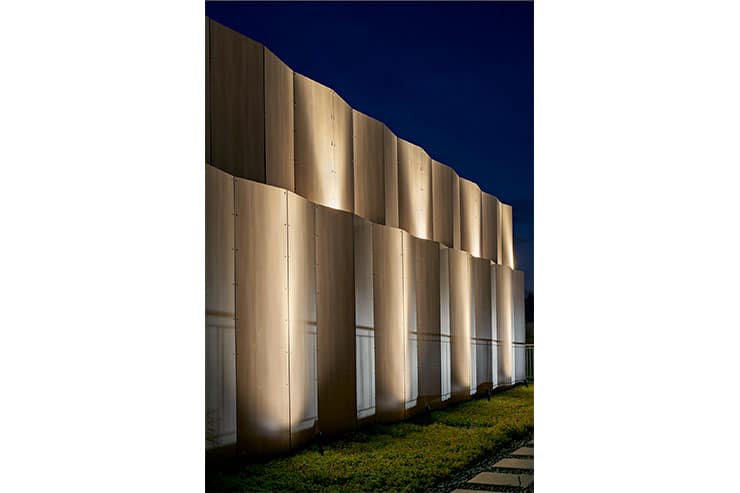- ABOUT
- JUDGING
- CONTACT
- MORE
- 2024 Entries
- Installations 2024
- Past Winners
- Subscribe
- [d]arc directory
- arc magazine
- darc magazine
Analog Devices Inc. Community Hub, Office & Research Building, USA
ProjectAnalog Devices Inc. Community Hub, Office & Research BuildingLocationWilmington, USALighting DesignAvailable Light, USAArchitectBaker Design Group, USAAdditional DesignWB EngineeringClientBaker Design GroupLighting SuppliersLumenpulse, Ecosense, Bega, BK Lighting, Lumenwerx, LLIPhotographyRobert Benson Photography and Available Light
The brief: Transform an existing decades-old office/manufacturing site into a new global HQ Campus for a Fortune 500 tech company; begin by adding two new buildings: the Community Hub & Office/Research Building and exterior site plan. The design helped develop new working environment standards for the company worldwide. In a celebration of corporate culture, a sophisticated balance between interior and exterior is achieved by employing “corporate” blue light for both interiors: indirect ceiling uplights, and exteriors: accented facade elements.
The arrival plaza creates a new and stunning energy to the campus. The strategic exterior lighting of the buildings uses a combination of “lantern effect”—caused by internally illuminated spaces—coupled with thoughtful illumination of selected vertical surfaces creating a lovely, layered effect.
For Office/Research Building façade, a third of the wood-toned vertical shading baffles are randomly highlighted with grazing accents front and back. At regular intervals the baffles are interrupted by fritted glass overlooks which are painted with corporate blue light. As visitors stroll to the main entrance, the building interiors slowly and dramatically reveal themselves. As a façade masking device for the parking garage, large internally illuminated (with programmable RGBW linear strips) perf metal fins are normally presented in a slow-rolling dynamic mix of corporate blue and white. For special occasions, many more colour options are employed. Detailed coordination between design and construction teams resulted in successful and unobtrusive architectural integration solutions.
A large Community Hub roof deck is well-equipped for social events and gatherings. Heavily shielded lighting, mounted to the pergola structure, is employed to provide quiet but distinctive illumination. As rooftop air handling units are both adjacent to the roof deck and visible from multiple campus vantage points, a screen fabricated of curvilinear wood panels is artfully illuminated in two layers of light.
Interior lighting for three new pedestrian bridges incorporate heavily shielded 3000K linear downlights and bench-concealed kick lighting to provide circulation without distracting from the ambient coloured blue uplighting visible inside and out. One of the many “Easter Egg” details of the lighting design is a halo of blue light that seeps out where bridges intersect buildings. The entire bridge effect is akin to a futuristic space station science-fiction film.
The project embraces sustainability and is on track for LEED Gold. Lighting loads are 26% below code. Exterior uplighting is doused at 11pm.
A central control system provides ease of use, for facilities professionals. Workstation occupants may adjust task light levels. Building-wide sensors, daylight harvesting, and scheduling assures adherence to energy goals. Exterior lighting is activated via an astronomical time clock.
Even when hit with a significant budget reduction in the early CD phase, by masterfully managing the many layers of composed light, the finished product is spectacular and the owner ecstatic. It has been a joy seeing employees, who were forced into remote work during Covid, arrive at this new campus which promises future success and growth.
