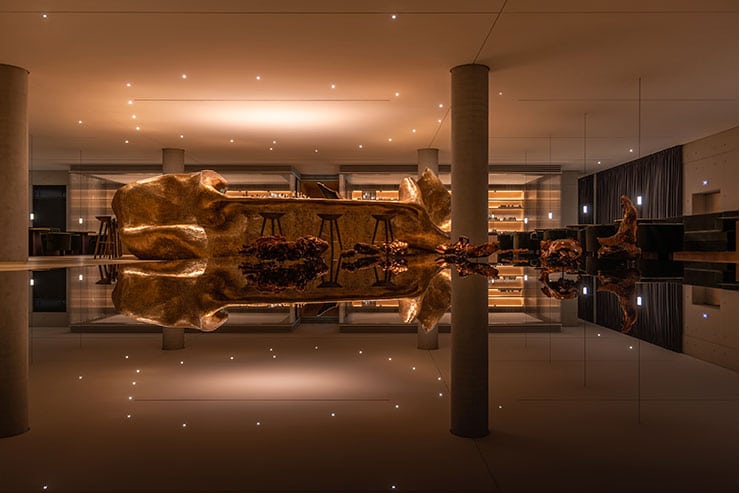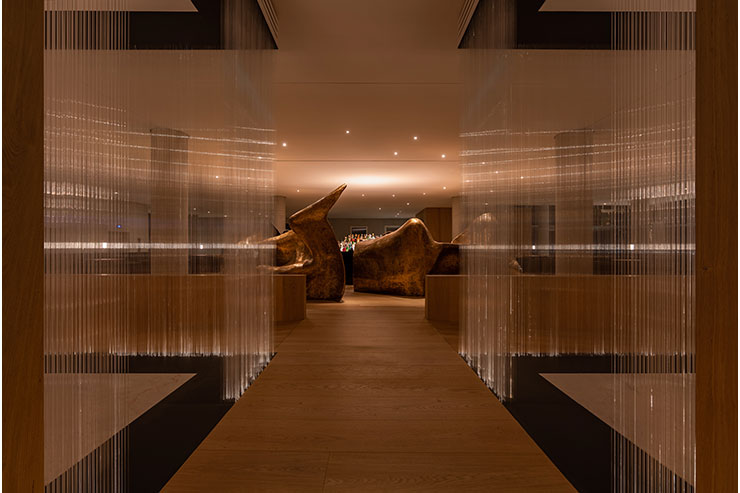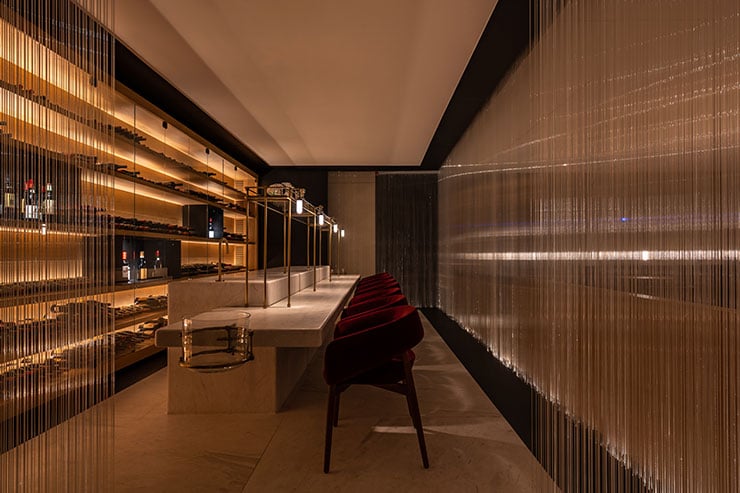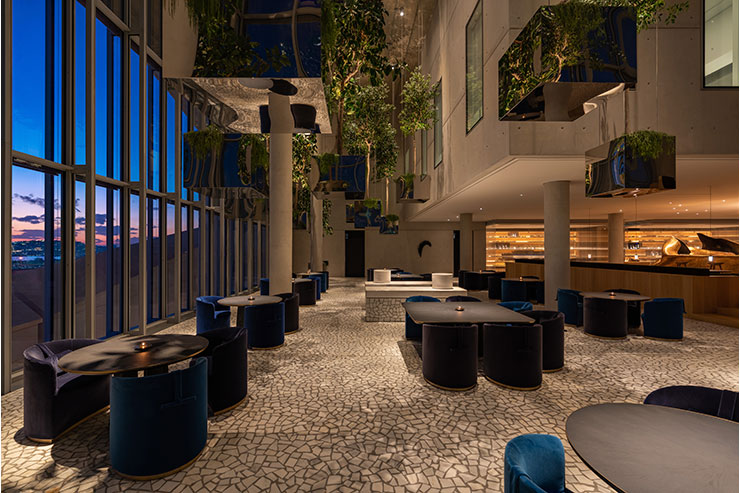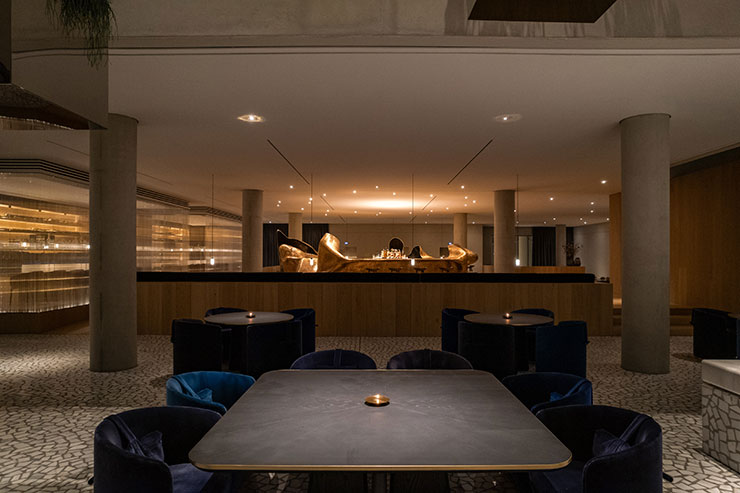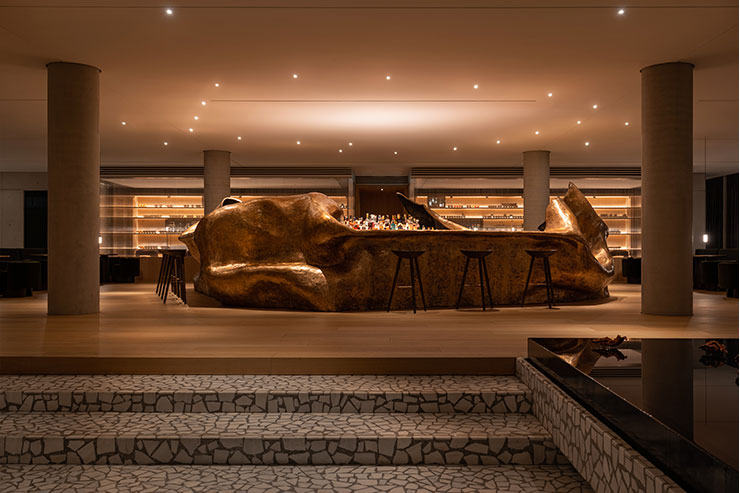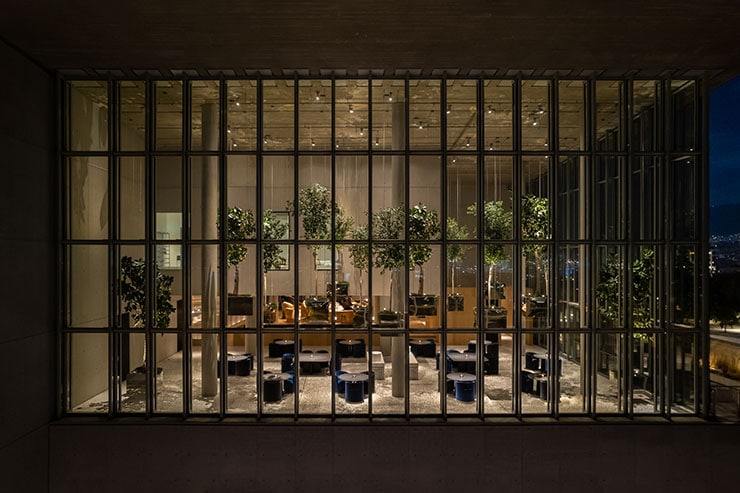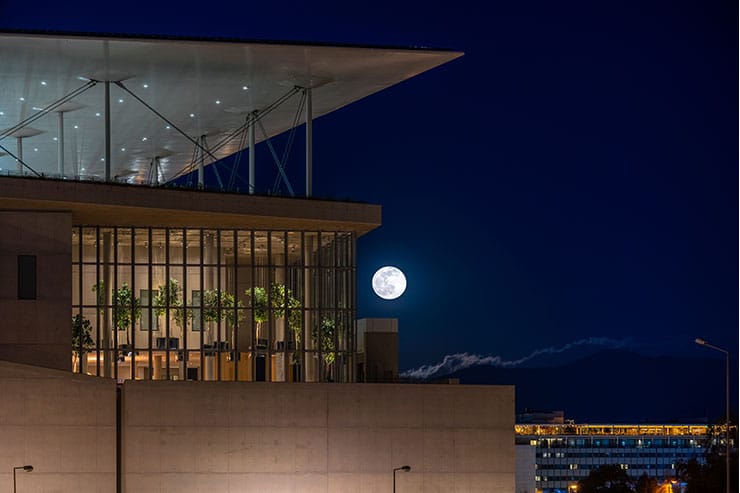- ABOUT
- JUDGING
- CONTACT
- MORE
- 2024 Entries
- Installations 2024
- Past Winners
- Subscribe
- [d]arc directory
- arc magazine
- darc magazine
Delta Restaurant, Greece
ProjectDelta RestaurantLocationAthens, GreeceLighting DesignEleftheria Deko and Associates, GreeceArchitectKois Associated Architects, GreeceClientStavros Niarchos FoundationLighting SuppliersLightson, Linea Light, Nemo LightingPhotographyGavriil Papadiotis
Delta is the new Restaurant of the Stavros Niarchos Cultural Centre, located in the building of the Greek National Opera. The architect’s as well as the client’s aspiration was to create a unique environment, characterized by high aesthetics, both in terms of architecture and the fine dining experience.
The chef’s desire and principal requirement was for the general lighting to be subdued and sensual, working in harmony with the menu which is focused on the playful variation of tastes, elevation of senses and sophisticated vision.
With our design, we wanted to create a dramatic yet comfortable environment, with a unique lighting identity. The space is divided in three parts, the high ceiling fine dining area, the bronze bar and the secluded wine tasting areas. The 13m tall concrete ceiling, with the prominent forest of reflective pots hanging above the fine dining space, was a challenging feature to work with in order to create the desired lighting feeling. Our design approach was to create the sense of being under a tree’s canopy in the moonlight, whilst having focused light illuminating the round tables. To achieve this effect, fixed spotlights with adjustable beam angles were located on the ceiling, downlighting the foliage of each tree, whilst miniature directional spotlights were concealed in the pots, uplighting the trees, highlighting and creating this unique visual effect for the restaurant’s guests. For the illumination of the fine dining tables, motorized, narrow beam angle spotlights were chosen, in order to precisely highlight the exact diameter of the round tables.
For the bar area (including the private dining section), we designed several custom lighting objects. When entering the restaurant, the element of the bar created from bronze and marble, stands out with its bold geometry and its architectural volumes. Miniature spotlights with narrow and elliptical beam angles, suitable to be integrated within the acoustic ceiling, were designed to highlight this element, whilst creating a suitable working environment ambience.
The two secluded wine tasting areas, are separated from the rest of the space with tensioned fibre optic walls. These fibre optic walls, not only visually separate these areas but at the same time, by adjusting the spacing between the optics provide the guests with the ability to see through them, at close range.
For the winery walls, custom made miniature tracks spotlights were designed and installed to highlight the wine bottles, whilst bespoke sconces were installed on the wine tasting table.
Following extensive testing and feedback from the design team, various types of luminaires were tested with different properties, whilst the colour temperature for all lighting fixtures was selected to be in the range of 2500K-2700K.
As per our design intent, we created a multitude of lighting layers. First, the high ceiling accent lighting for the dining tables. Additionally, the fibre optic walls, which accentuate the limits of the space whilst creating an additional diffused lighting layer. Last, the miniature downlights focused above the bar element, that reinforce the dramatic identity of the feature.
