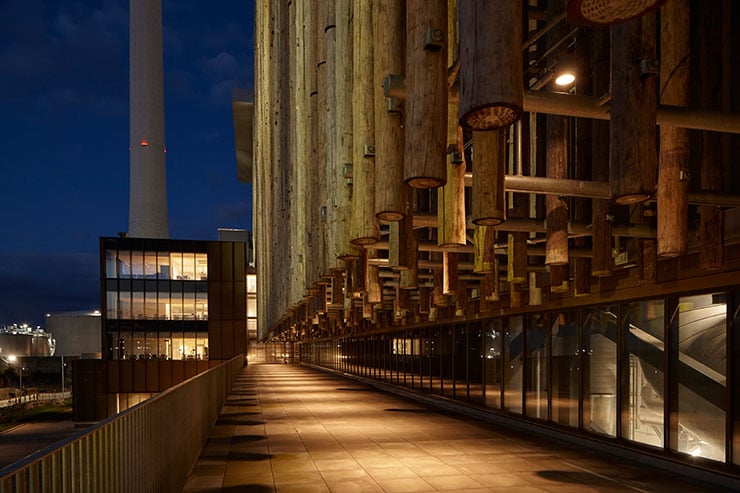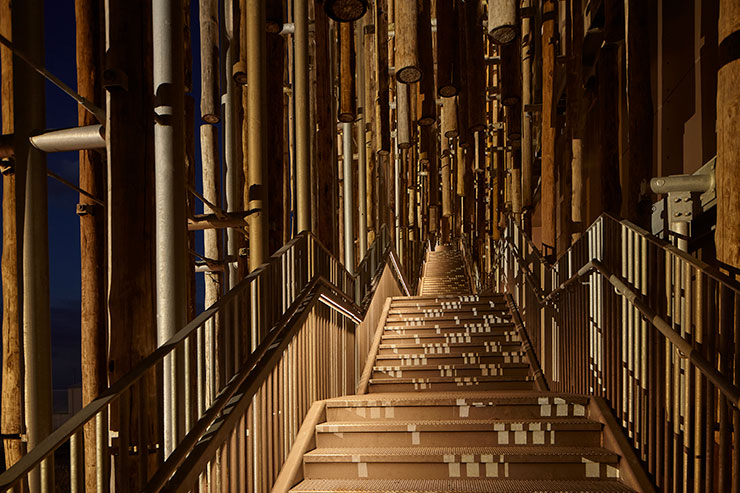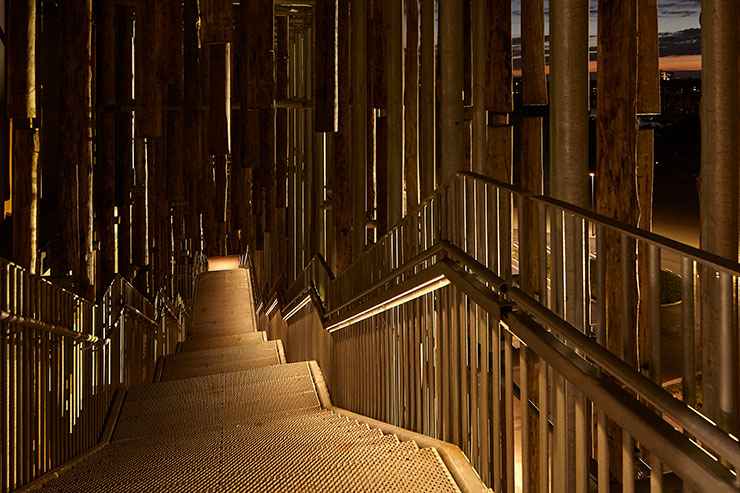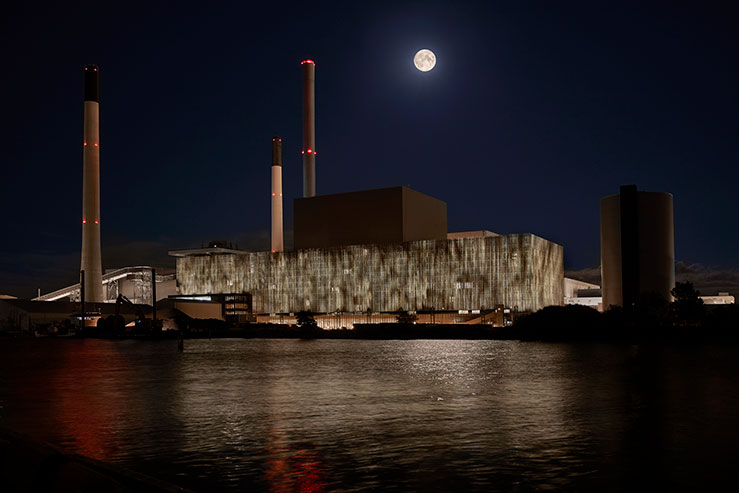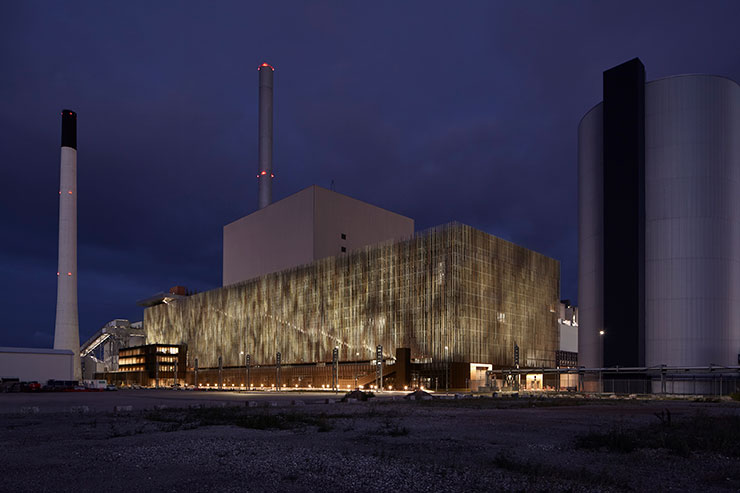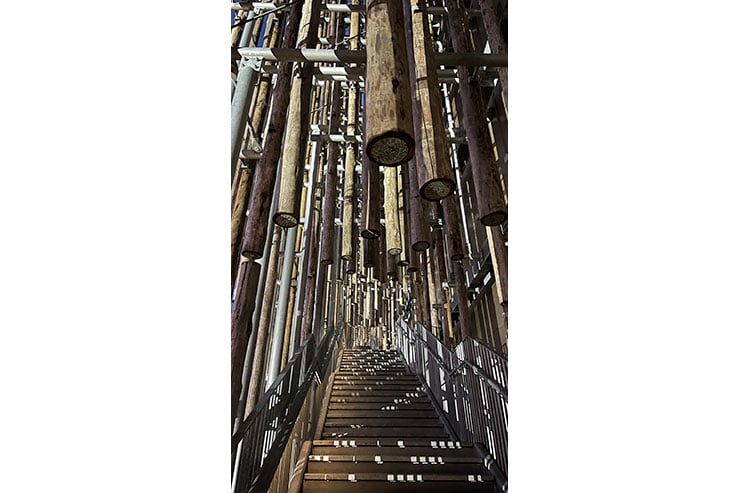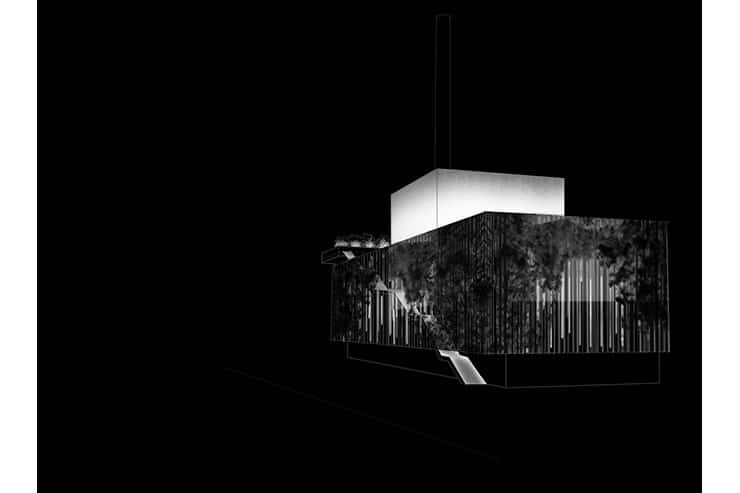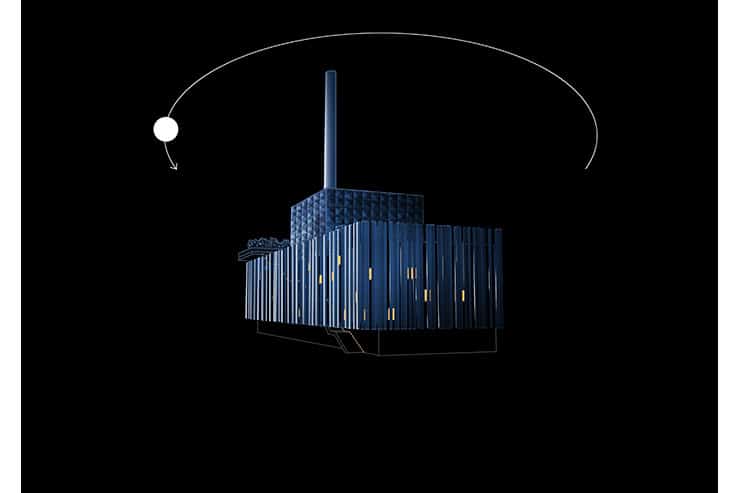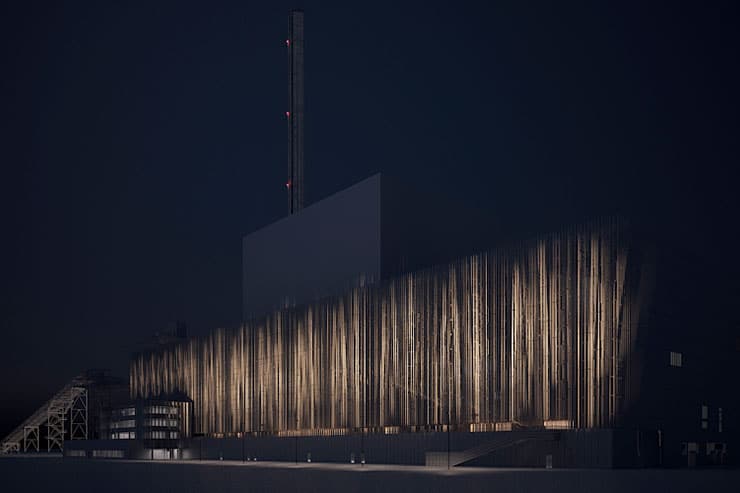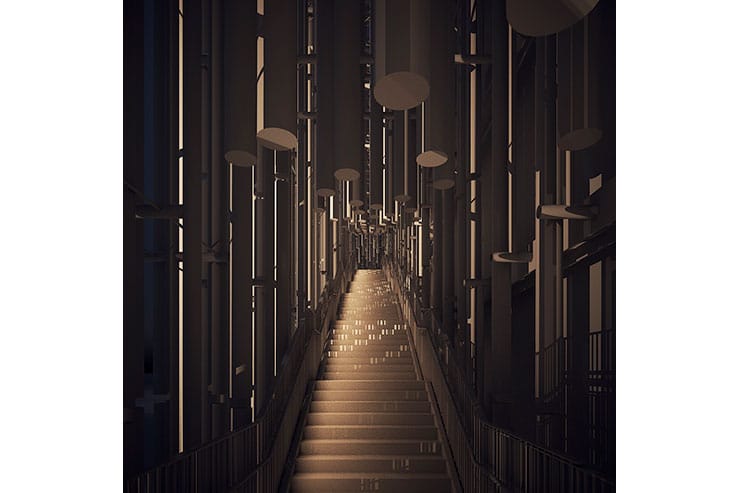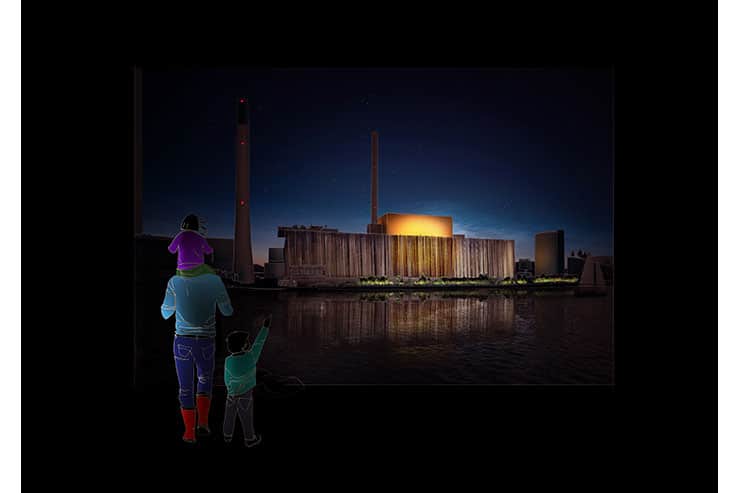- ABOUT
- JUDGING
- CONTACT
- MORE
- 2024 Entries
- Installations 2024
- Past Winners
- Subscribe
- [d]arc directory
- arc magazine
- darc magazine
Bio-4, Denmark
ProjectBio-4LocationCopenhagen, DenmarkLighting DesignSpeirs Major, UKArchitectGottlieb Paludan, DenmarkClientHOFORLighting SuppliersMartin Professional, iGuzzini, Vexica, LightGraphix, Stoane Lighting, Pharos Architectural ControlsPhotographyAllan Toft
The result of a competition-winning proposal, the design of the BIO4 power station façade references the forest as design inspiration, drawing attention to the use of wood as a source of renewable biofuel. Distinctively soft, organic light shapes a powerful external identity and an extraordinary immersive experience, crafted using traditional theatrical techniques combined with digital source and controls.
Accessed from a platform beneath the façade, a staircase leading to a viewing platform cuts through the 6m deep cladding made from hanging tree trunks. Ascending the stairs, the experience is one of moving through a luminous forest. Layers of projected light shift in speed, focus and intensity, casting patterns of light and shadow that never appear the same way twice. Sandwiched in the façade, the ‘sunlight’ filtering through the trees, the sensation is of having entered a remarkable alternate reality juxtaposed against the night and the urban powerplant context.
Given its scale and prominent position, consideration for the building’s architectural expression and visual identity was also of prime importance. Sited only 2km from downtown, diagonally behind the Opera house, it is also visible across the harbour behind the iconic Little Mermaid statue. By day, the unique, organic wooden cladding system helps to soften the lines of the vast building. After dark, the visual image is strong yet subtle, with the light intensity carefully managed to ensure that the building sits comfortably within its city context. The projected light gently reveals the depth and texture in the façade, while the energy in the animation celebrates it as a source of power for the city. Although the 6m thick ‘forest’ appears only on the main façade, there is no differentiation in the lit visual appearance of the single skin of trunks that clad the east and west elevations, preserving the building’s three-dimensionality after dark.
Crafting the soft organic effect of the light required hundreds of tests and iterations, beginning with models in the studio and progressing to full-size partial mock-ups before the final install and commissioning. The light is delivered by marine-grade theatrical projectors housing a combination of filters, lenses, gobos, and motorised animation disks, that are each positioned, focused, and controlled in different ways.
The colour of the light was also subject to intensive study, looking at the effect on the timber and tuning it to bring out the warm tones, while also considering the way the wood would silver with age.
The facade appears in tones of warm white under normal circumstances, with a limited palette of special colours for events and civic occasions provided to boost community engagement further.
Additional Design
Landscape Architects: Møller & Grønborg
Systems Delivery Partner: Stouenborg ApS
Engineers: MOE
