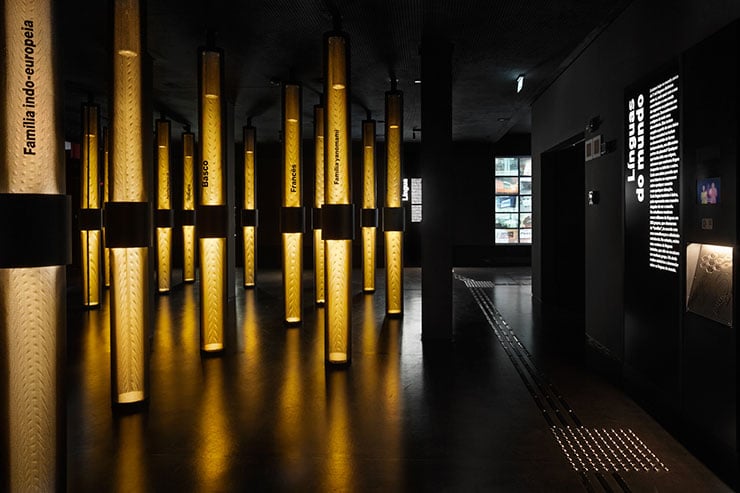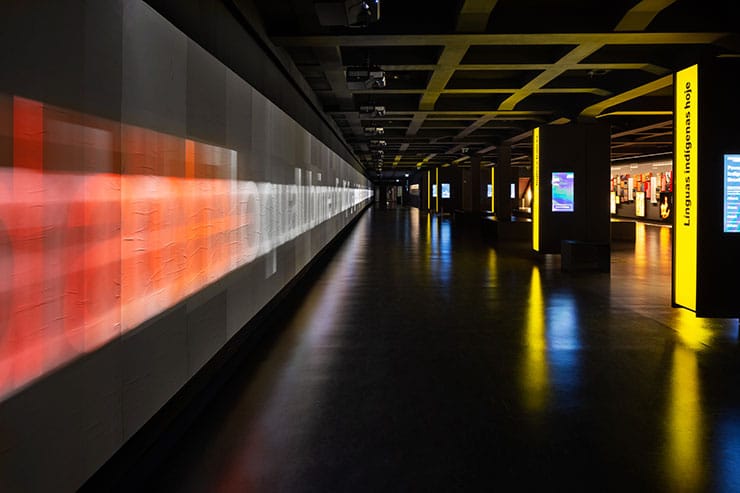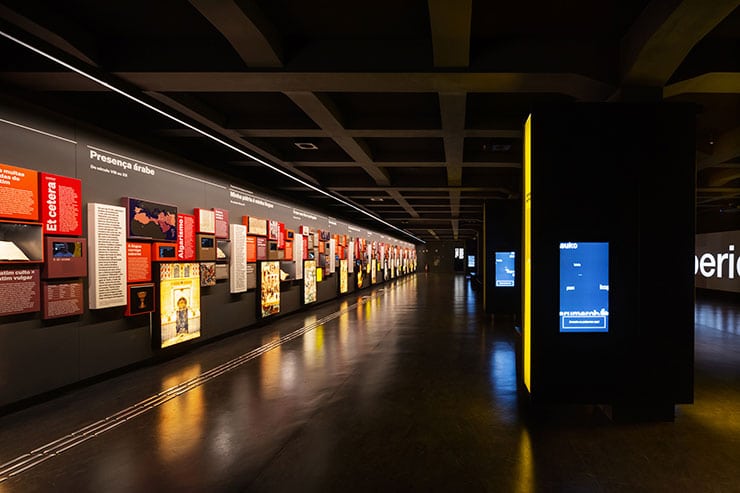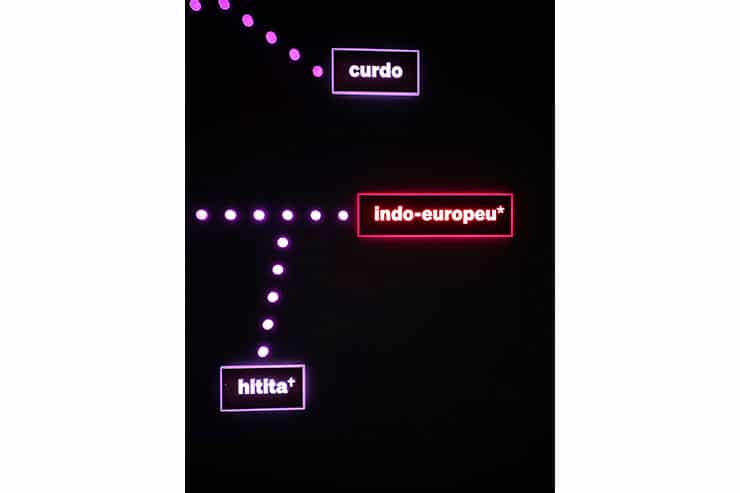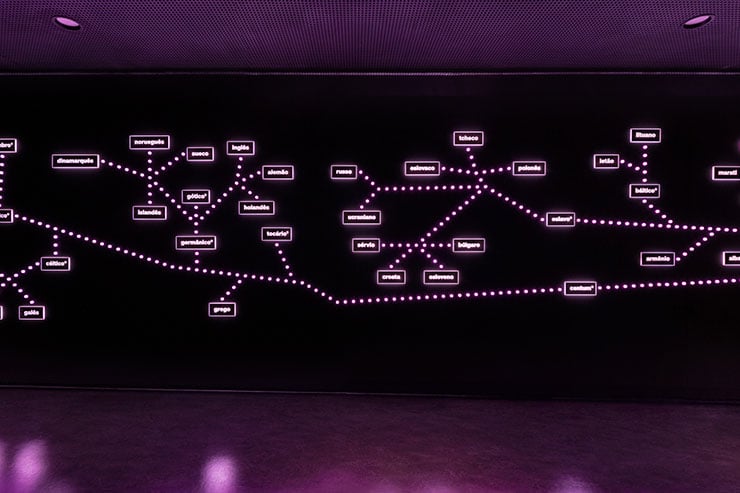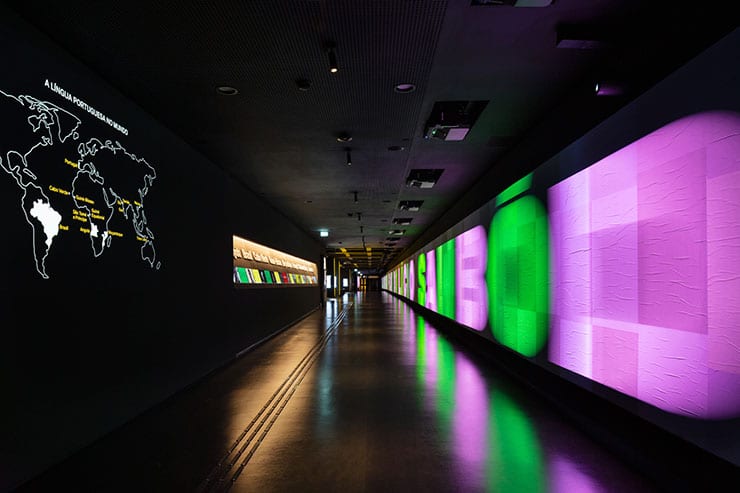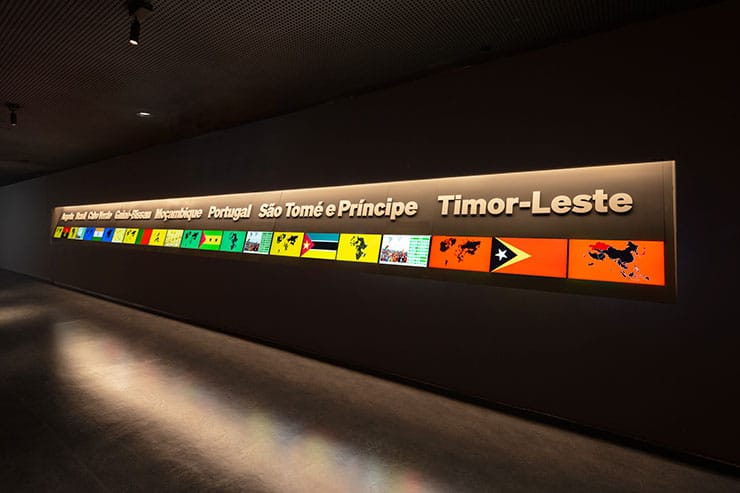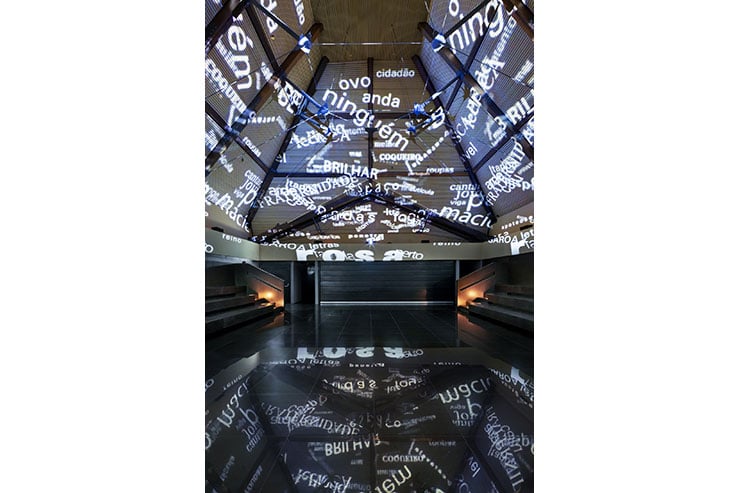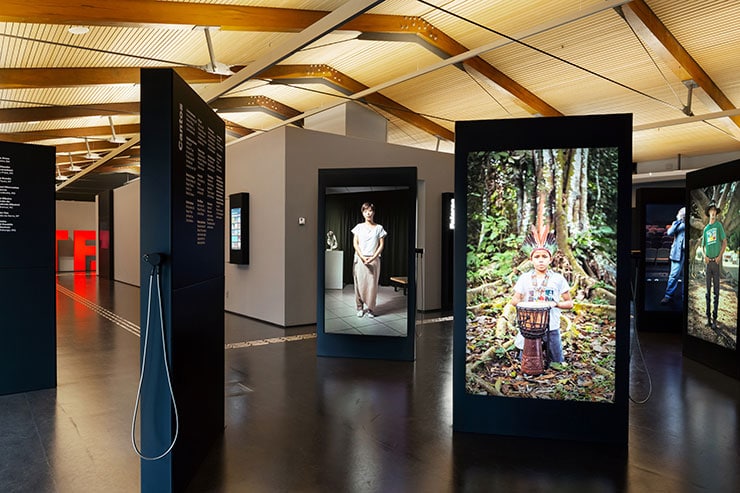- ABOUT
- JUDGING
- CONTACT
- MORE
- 2024 Entries
- Installations 2024
- Past Winners
- Subscribe
- [d]arc directory
- arc magazine
- darc magazine
Portuguese Language Museum, Brazil
ProjectPortuguese Language MuseumLocationSão Paulo, BrazilLighting DesignFernanda Carvalho Lighting Design + Acenda, BrazilArchitectPedro Mendes da Rocha e Brígida Garrido, BrazilClientFundação Roberto MarinhoLighting SuppliersOM, Lightsource, Lemca, Lumini, PhilipsPhotographyAna Mello
In 2015, a fire destroyed the three floors and the roof of the Museum of Portuguese Language, one of the most beloved museums in São Paulo. A reconstruction and restoration process started in a few months, and was completed in 2021. The museum is located in the central area of the city, in a 1901 building shared with the central train station.
Our practice was in charge of the lighting design project for the entire building, including the façade, in addition to the historical halls and rooms, a long-term exhibition, a temporary exhibition hall and also the inaugural temporary exhibition. These five projects were developed in different time-frames, and we are proud to share the lighting design for the permanent exhibition.
Permanent exhibition
The main exhibition occupies the second and part of the third floor of the building, In the second floor, the room is blocked from natural light, while the third floor is opened to natural light, creating an important connection to the area where the site is located. Contents are presented through interactive and multimedia experiences. Lighting is a key part of the composition, and each lighting solution is developed with maximum precision, frequently with customized fixtures, such as programmed LED dots that draw a visual construction of a language map.
The development of the project approached from the micro to the macro scale: individual solutions of the experiences were connected to each other through few complements, keeping the darkness of the place. These connection spaces frequently have an intensity no higher than only 1 lux.
The biggest challenge was to balance between experiences, within a low-light environment, where each point of light has a very large visual impact. All the elements seem to be in harmony, due to a fluid dialogue between the expography and curatorship teams with our lighting design team.
Additional Design
The reconstruction of the Museu da Língua Portuguesa is a partnership between the Government of São Paulo, through the Culture and Creative Economy Department, and the Fundação Roberto Marinho.
Architecture conception: Arte 3 – Pedro Mendes da Rocha and Brígida Garrido.
Architecture development: Metrópole – Ana Paula Pontes and Anna Helena Villela
Restoration: Wallace Caldas
Construction: Concrejato
FRM Technical Team: Lucia Basto, Larissa Torres Graça, Deca Farroco, Raquel Ferreira, Vanessa Kronemberger, Luiza Goulart, Tatiana Azevedo, Ana Cândida Baêsso Moura, Regina de Paula Vasconcelos
Curatorship: Hugo Barreto e Isa Grinspum Ferraz
Exhibition design: Artificio Arquitetura Exposições
Communication design: CLDT
Sustainability and Waste Management: CTE
